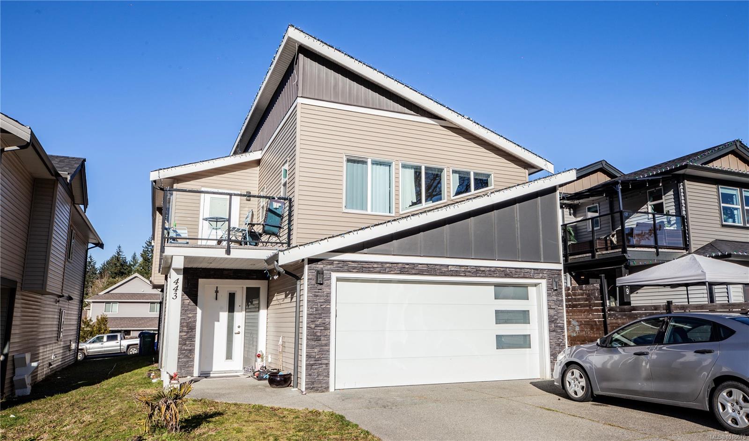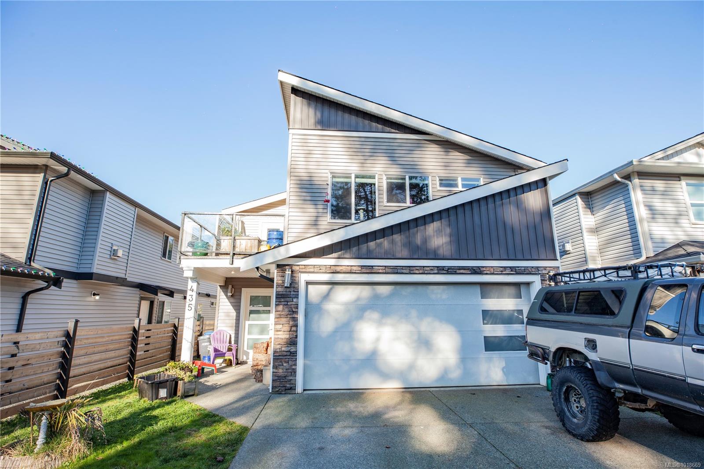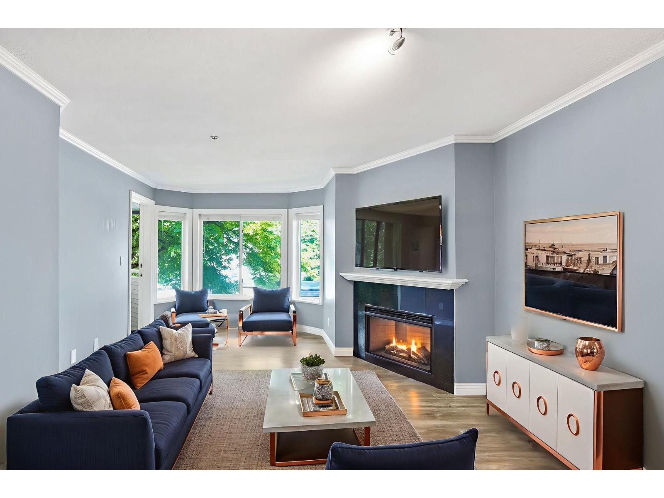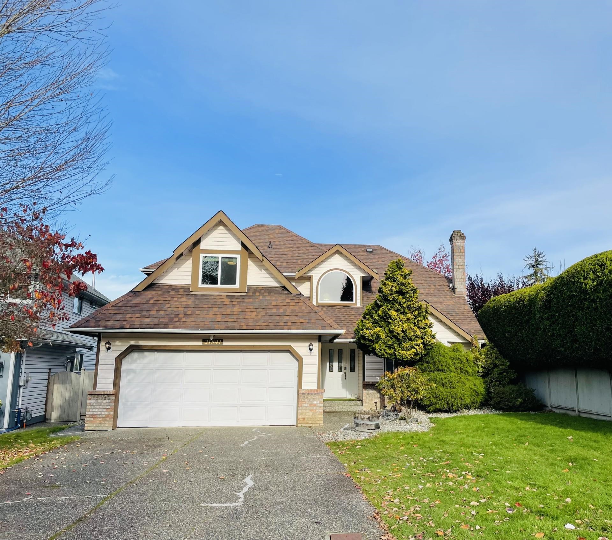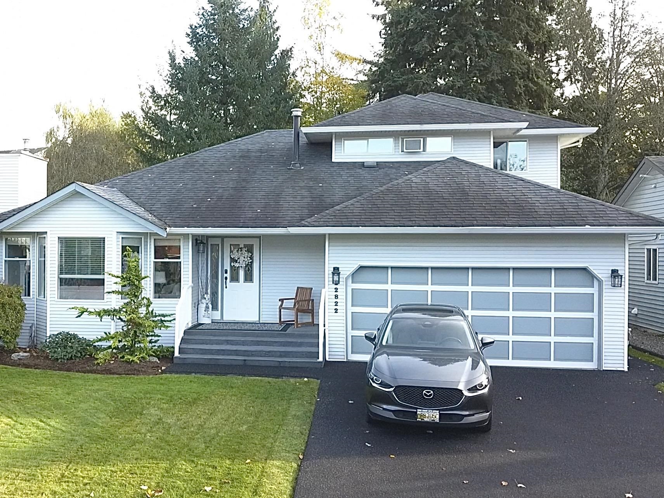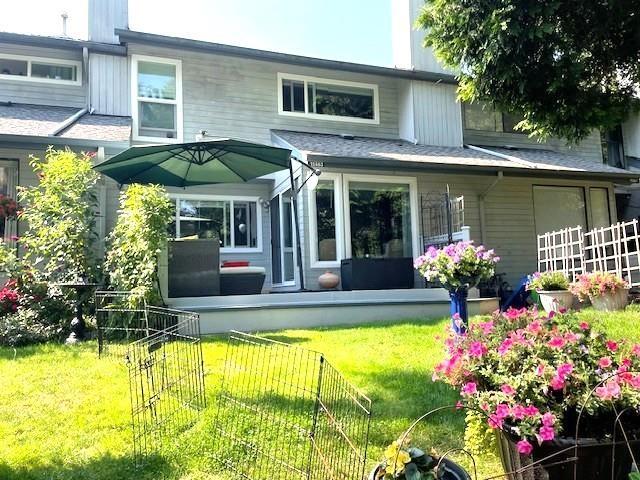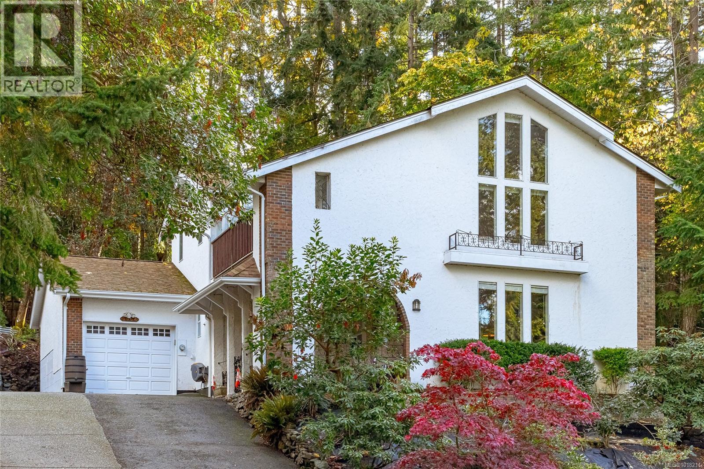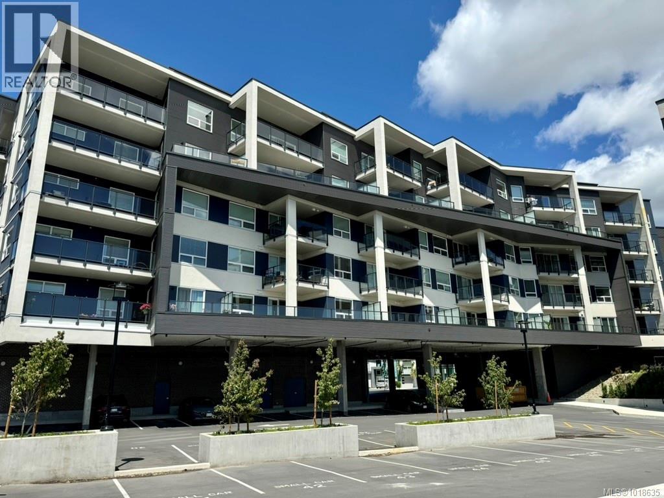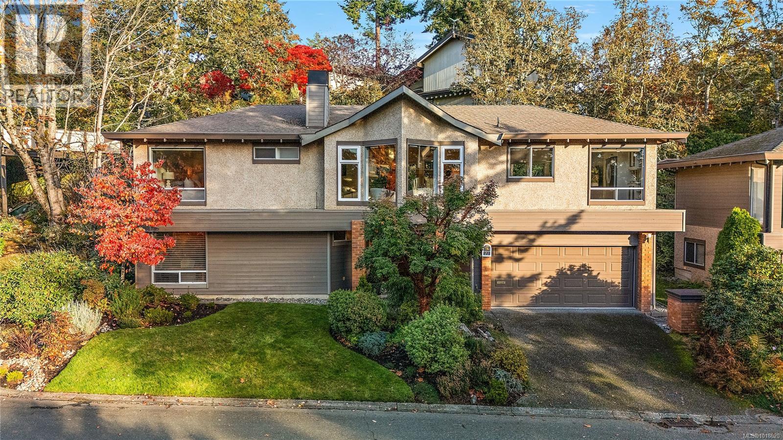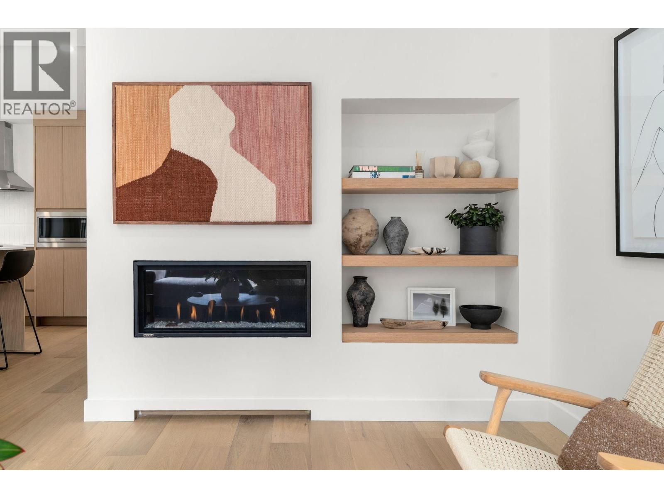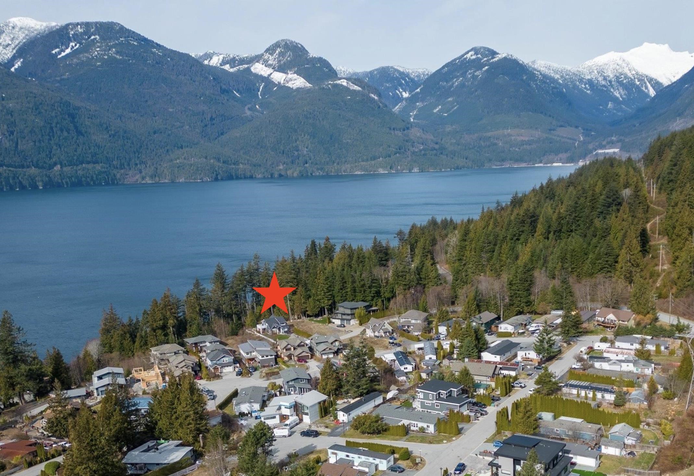- Houseful
- BC
- Lantzville
- V0R
- 7336 High Ridge Cres
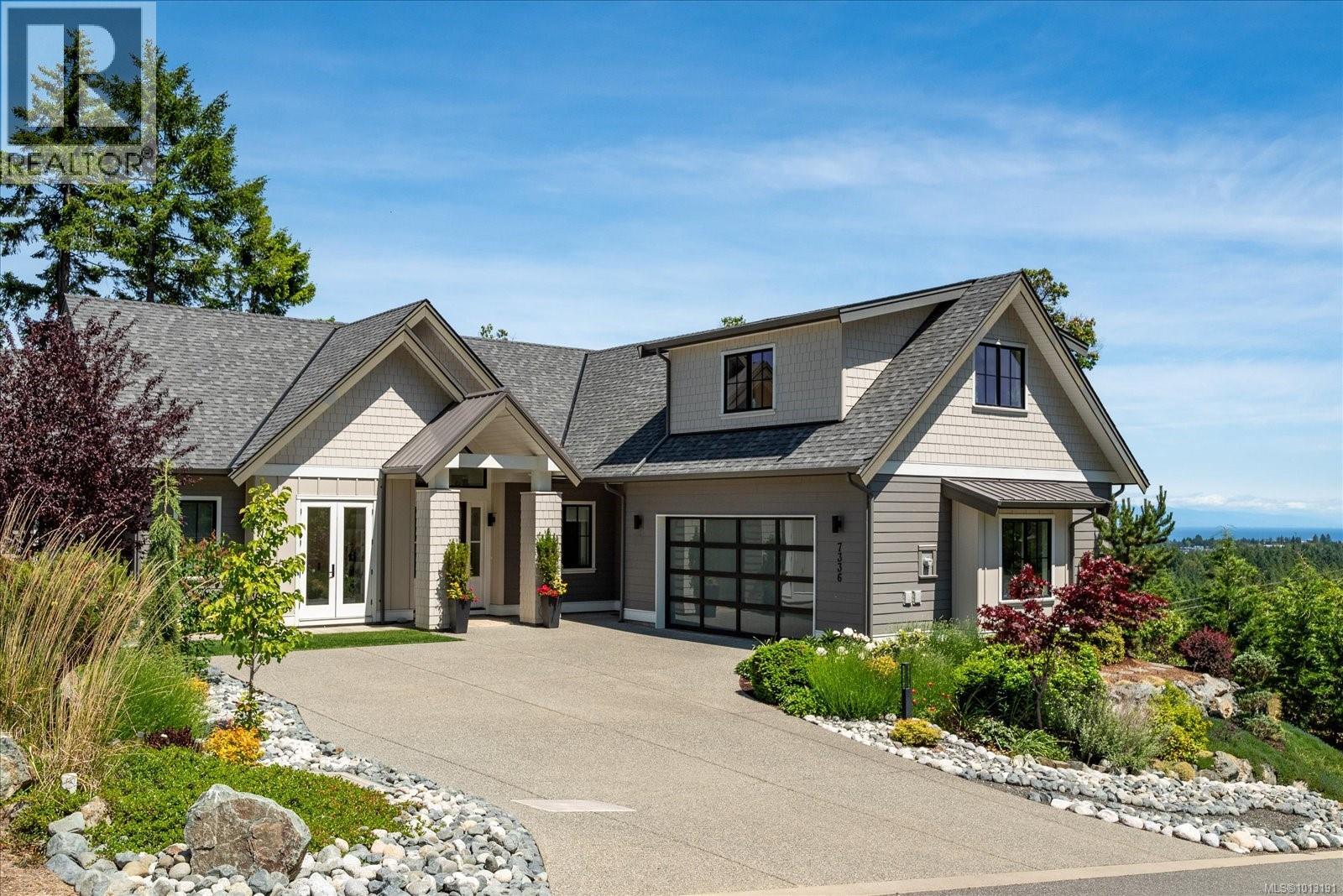
Highlights
Description
- Home value ($/Sqft)$679/Sqft
- Time on Houseful52 days
- Property typeSingle family
- Median school Score
- Year built2020
- Mortgage payment
Discover this stunning 2,475 sq ft custom home in the prestigious Lantzville Foothills—offering privacy, tranquility, and spectacular Winchelsea Island views with no neighbours in front or behind. Step inside to soaring vaulted ceilings with exposed beams, shiplap detail, and a wall of windows framing arbutus trees and panoramic vistas. The open-concept main floor features a spacious great room with gas fireplace, a dining area, and a gourmet kitchen with a large island and Frigidaire Professional appliances. Step out onto the expansive 37x14 deck—perfect for outdoor dining and entertaining. The main level also includes a luxurious primary suite with spa-inspired ensuite and walk-in closet, plus two additional bedrooms. Above the garage, a nearly 500 sq ft bonus room with its own bathroom offers flexible space for a gym, office, guest suite or media room. Enjoy year-round comfort with the recently added heat pump providing efficient air conditioning. Bonus large heated and ventilated dry crawlspace for storage. (id:63267)
Home overview
- Cooling Air conditioned
- Heat type Forced air, heat pump
- # parking spaces 4
- # full baths 3
- # total bathrooms 3.0
- # of above grade bedrooms 3
- Has fireplace (y/n) Yes
- Community features Pets allowed, family oriented
- Subdivision Upper lantzville
- View Ocean view
- Zoning description Residential
- Lot dimensions 15414
- Lot size (acres) 0.36217105
- Building size 2475
- Listing # 1013191
- Property sub type Single family residence
- Status Active
- Bonus room Measurements not available X 5.486m
Level: 2nd - Bathroom 4 - Piece
Level: 2nd - Bedroom 3.073m X 3.302m
Level: Main - Bathroom 4 - Piece
Level: Main - Bedroom Measurements not available X 3.048m
Level: Main - Primary bedroom Measurements not available X 3.962m
Level: Main - 3.175m X 2.286m
Level: Main - Kitchen 5.232m X 3.2m
Level: Main - Ensuite 5 - Piece
Level: Main - Dining room 4.597m X 3.251m
Level: Main - Living room 4.572m X Measurements not available
Level: Main
- Listing source url Https://www.realtor.ca/real-estate/28828408/7336-high-ridge-cres-lantzville-upper-lantzville
- Listing type identifier Idx

$-4,380
/ Month

