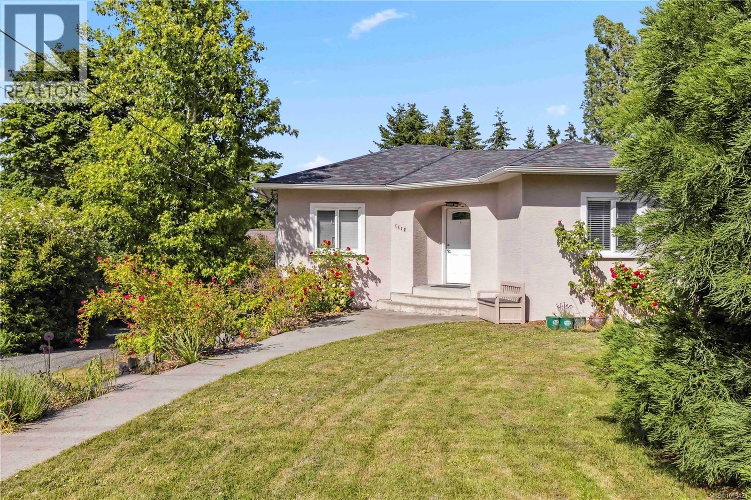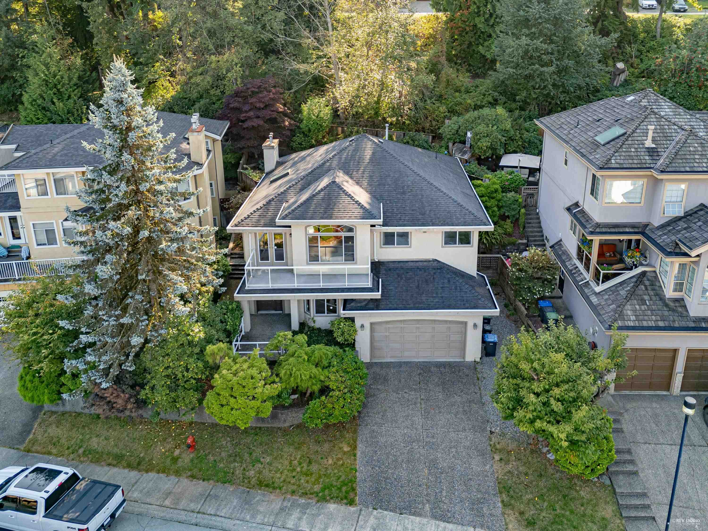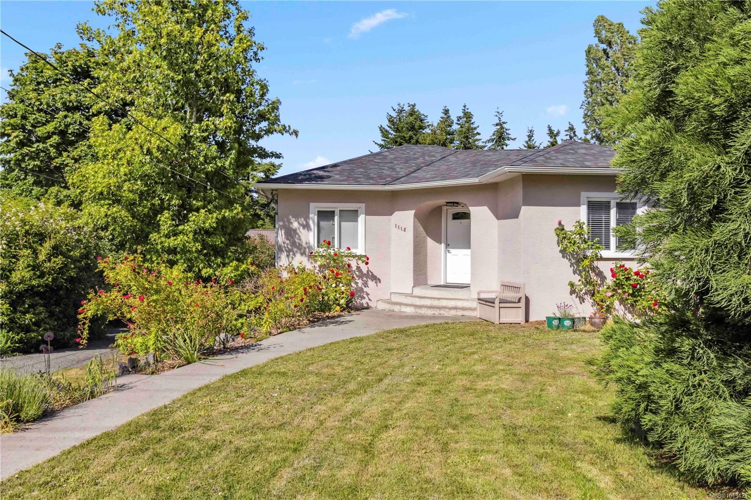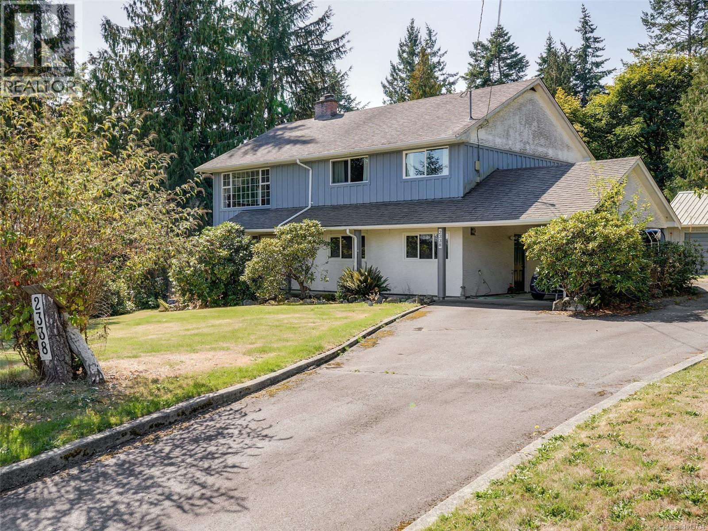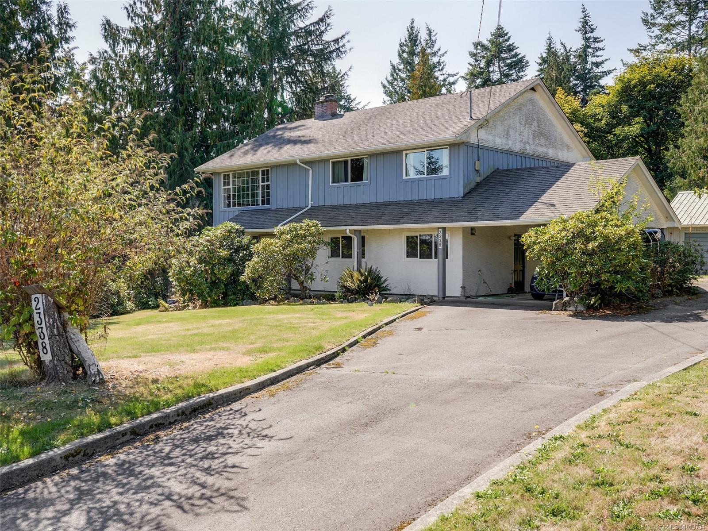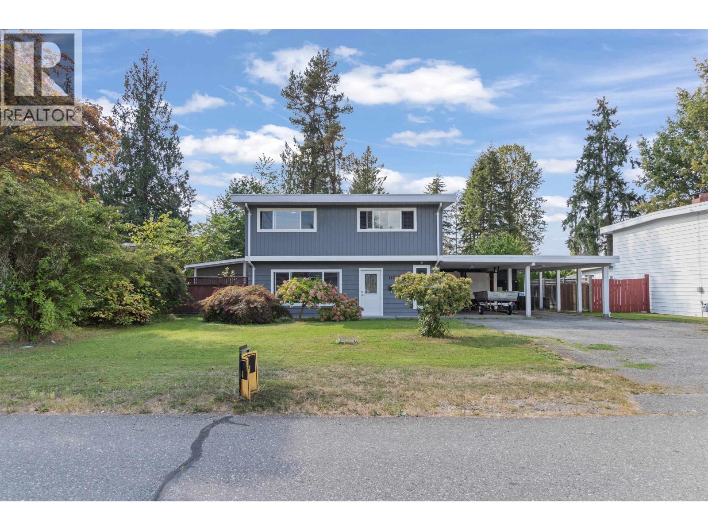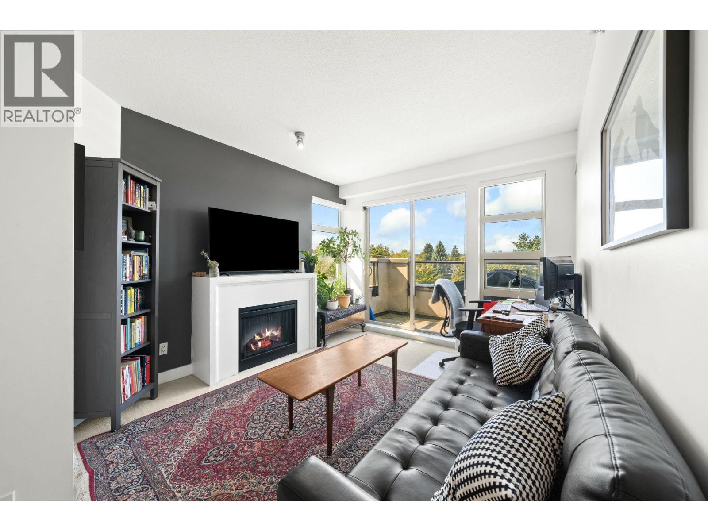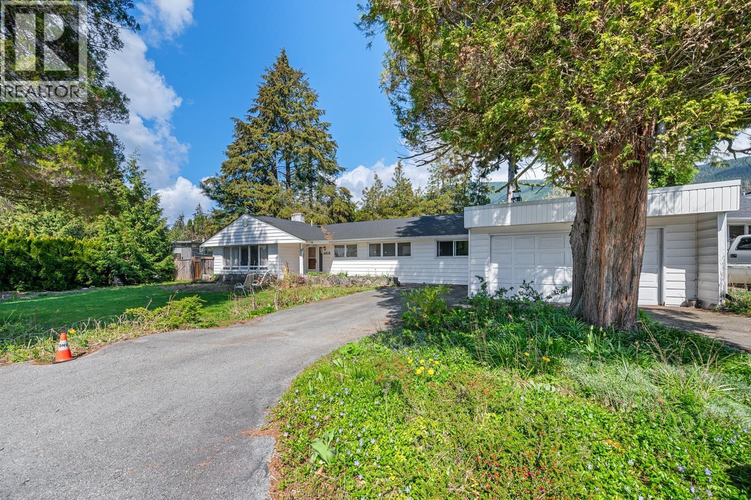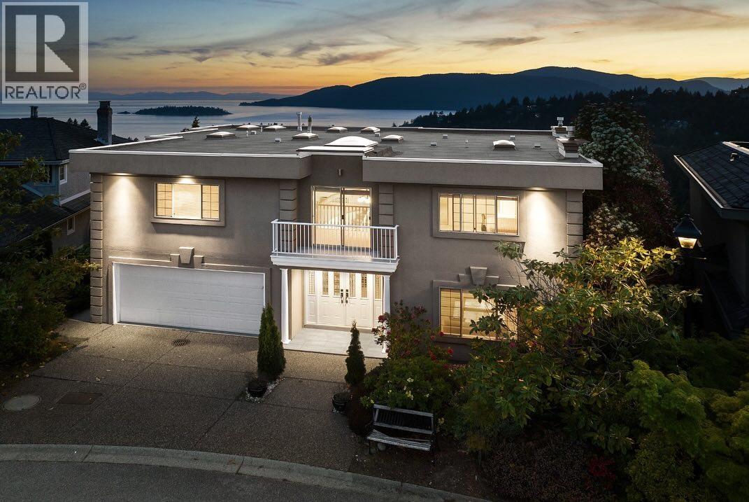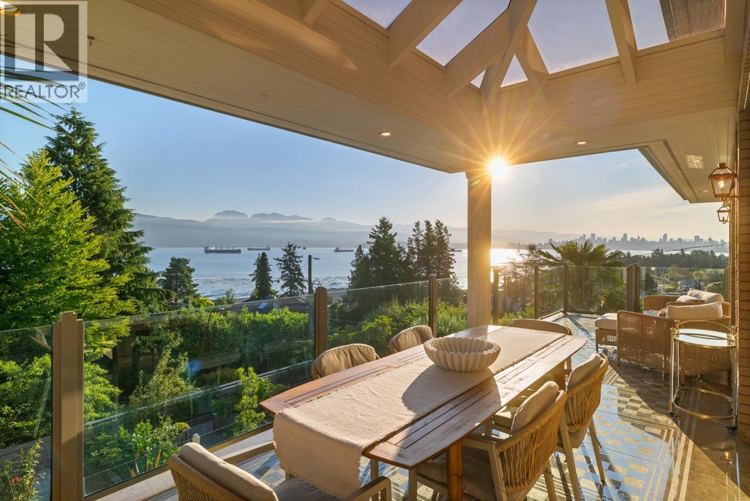- Houseful
- BC
- Lantzville
- V0R
- 7361 Lynn Dr
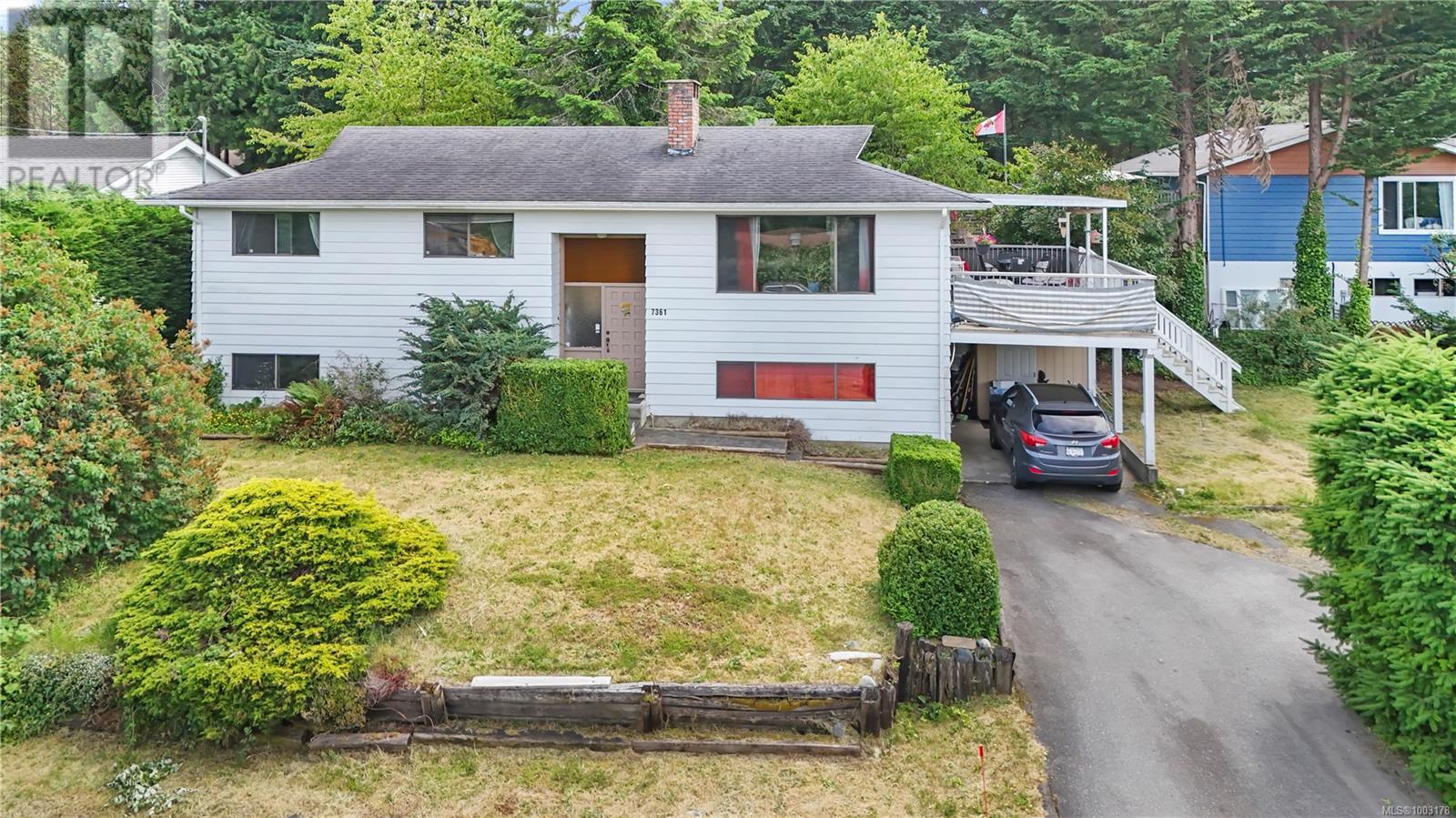
7361 Lynn Dr
7361 Lynn Dr
Highlights
Description
- Home value ($/Sqft)$310/Sqft
- Time on Houseful77 days
- Property typeSingle family
- Median school Score
- Year built1978
- Mortgage payment
Located on a sunny, level 0.22-acre corner lot, this spacious family home offers plenty of potential in a much sought-after neighbourhood. Set on a quiet street and surrounded by mature greenery, this property is ideal for those looking to put their own stamp on a well-laid-out home. Inside, the main level features a bright and functional layout with large windows, spacious kitchen and generous living and dining areas. 3 bedrooms, including the primary with 3 piece ensuite and main bathroom complete this level. Downstairs you'll find a full basement with a large family room, 2 additional bedrooms, bathroom, laundry and flexible space for hobbies, storage, or future suite potential. The sundeck overlooks the private backyard—a great spot for relaxing or watching the kids play—and the lot provides ample outdoor space with established landscaping. This home offers a solid foundation and layout, with an opportunity for updates and improvements to enhance both function and style over time. Located just minutes from North Nanaimo amenities, beaches, and schools, this is your chance to invest in a home with great potential in a fantastic community. Zoning potentially allows a carriage home! (id:63267)
Home overview
- Cooling None
- Heat source Electric
- Heat type Baseboard heaters
- # parking spaces 4
- Has garage (y/n) Yes
- # full baths 3
- # total bathrooms 3.0
- # of above grade bedrooms 5
- Has fireplace (y/n) Yes
- Subdivision Lower lantzville
- Zoning description Residential
- Directions 1562989
- Lot dimensions 9420
- Lot size (acres) 0.22133459
- Building size 2419
- Listing # 1003178
- Property sub type Single family residence
- Status Active
- Storage 4.267m X 3.658m
Level: Lower - Bedroom 3.048m X 4.267m
Level: Lower - Bathroom 3 - Piece
Level: Lower - Bedroom 3.353m X 4.267m
Level: Lower - Laundry 2.438m X 2.438m
Level: Lower - Storage 4.572m X 3.658m
Level: Lower - Family room 5.486m X 4.267m
Level: Lower - Primary bedroom 3.962m X 3.353m
Level: Main - Dining room 3.048m X 3.353m
Level: Main - Bathroom 4 - Piece
Level: Main - Living room 5.486m X 4.267m
Level: Main - Bedroom 3.048m X 3.353m
Level: Main - Ensuite 3 - Piece
Level: Main - Bedroom 3.048m X 3.353m
Level: Main - Kitchen 3.962m X 3.353m
Level: Main
- Listing source url Https://www.realtor.ca/real-estate/28461632/7361-lynn-dr-lantzville-lower-lantzville
- Listing type identifier Idx

$-2,000
/ Month

