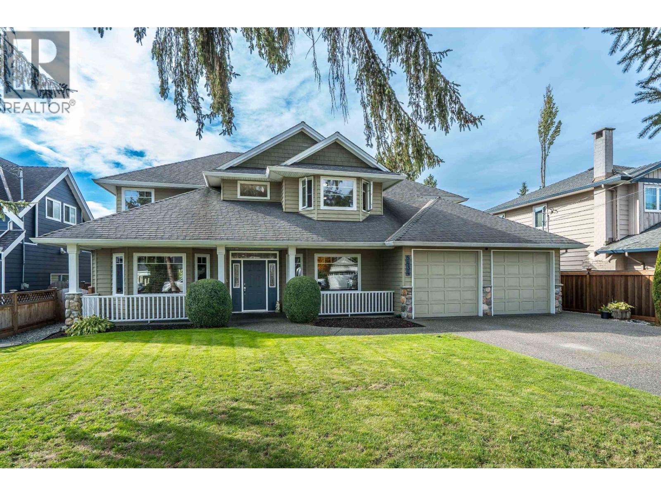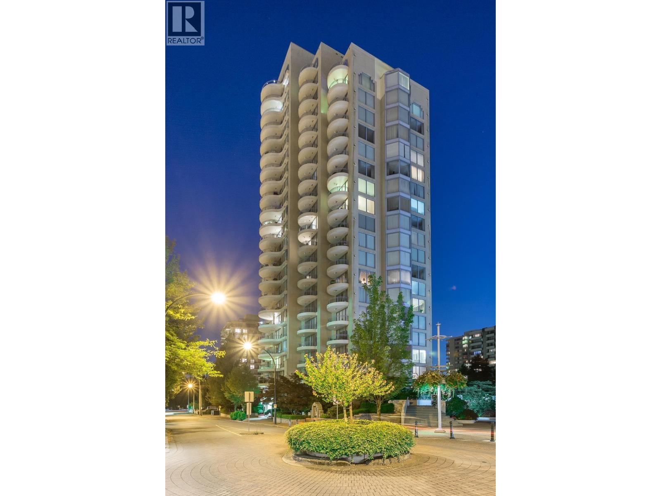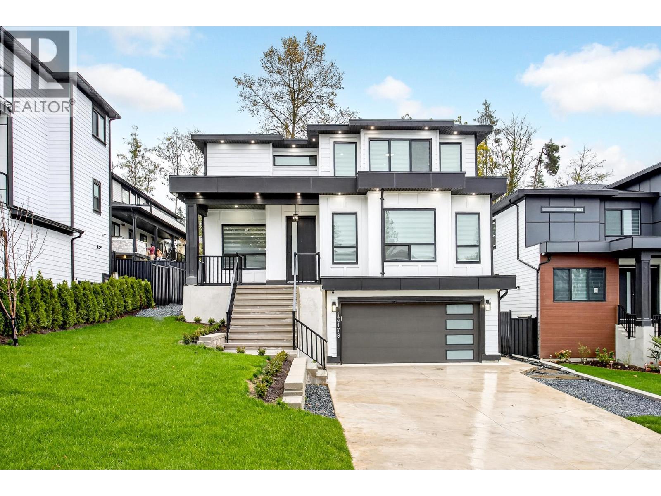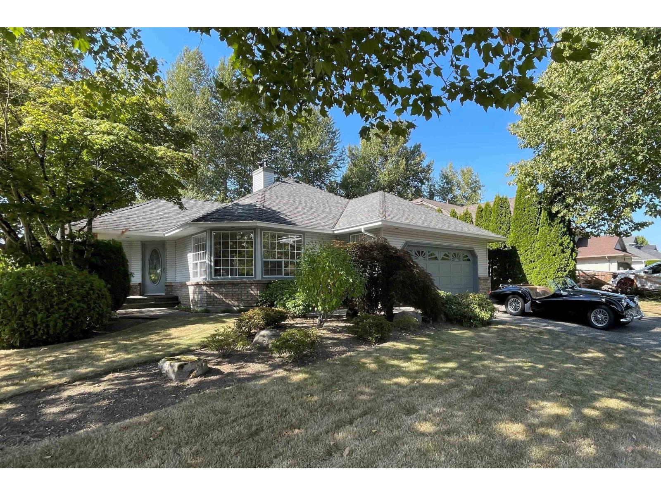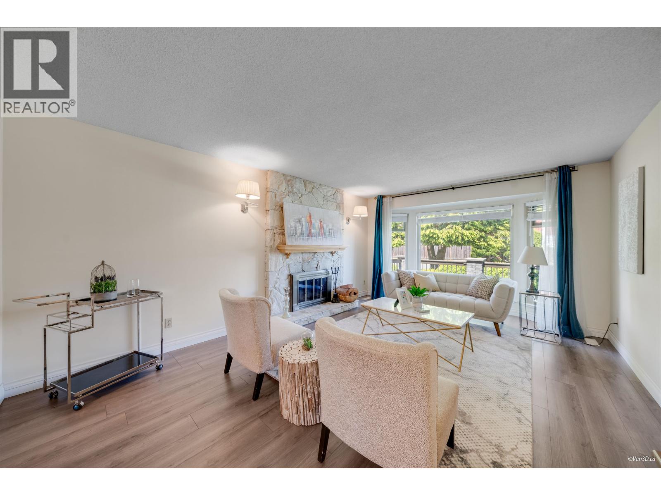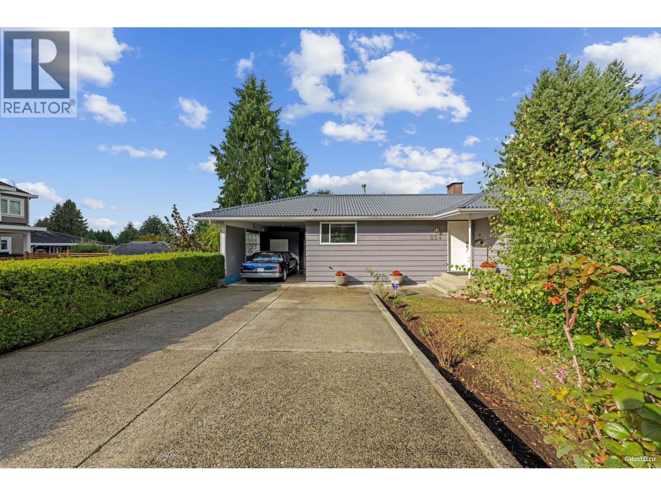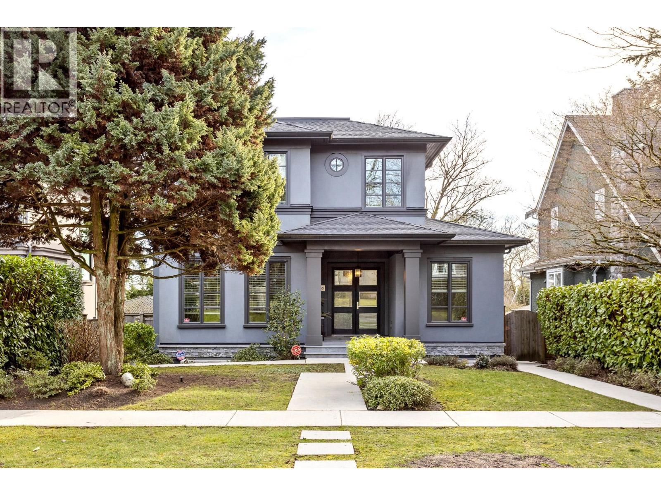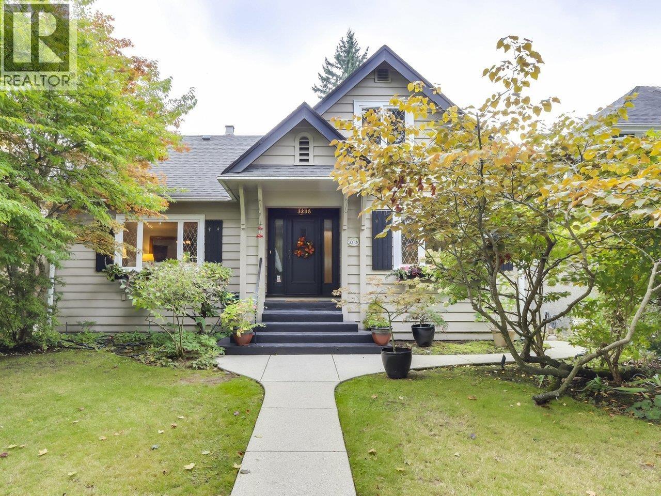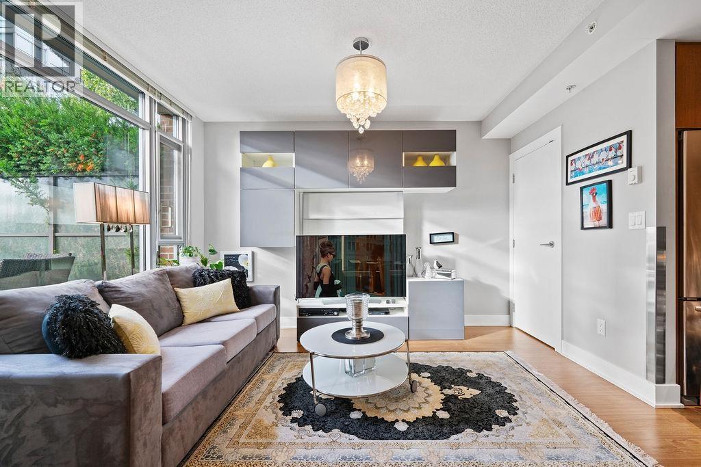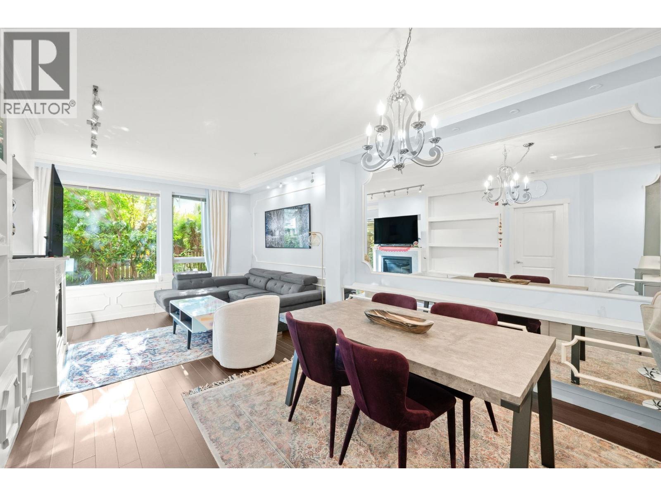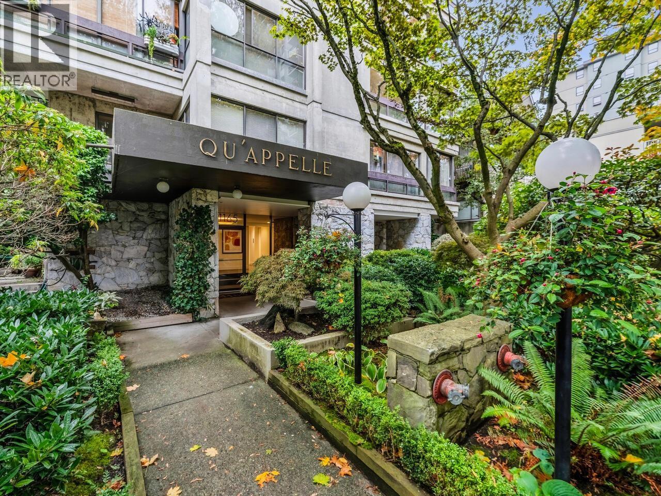- Houseful
- BC
- Lantzville
- V0R
- 74057425 Lantzville Rd
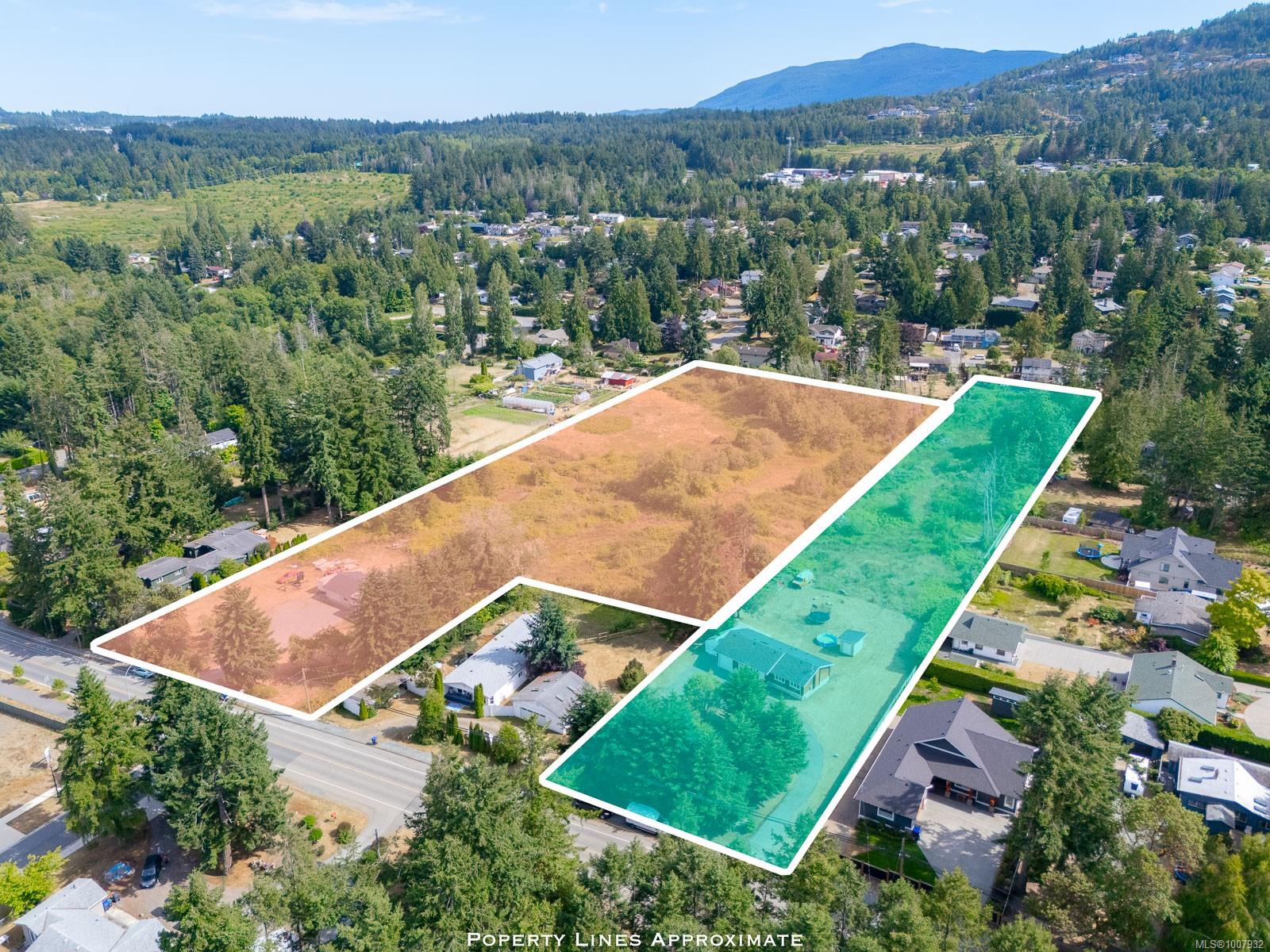
Highlights
This home is
222%
Time on Houseful
95 Days
School rated
7/10
Lantzville
0%
Description
- Home value ($/Sqft)$883/Sqft
- Time on Houseful95 days
- Property typeResidential
- StyleLog home
- Median school Score
- Lot size7.10 Acres
- Year built1966
- Garage spaces1
- Mortgage payment
INVESTOR ALERT! Two acreage homes with subdividable potential that is about 10-15 minutes walk to the beach. A log home sitting on 2.3 acres and a single-family home situated on 4.8 acres with both homes having adjoining land. Both homes are excellent holding properties and can be purchased separately or together to maximize your subdividable potential. Both homes have great Tenants in place that pays their rent on time and very clean. Close to all North Nanaimo amenities and only a 20 minute drive to Parksville Beach. Any potential developments please check with the City of Lantzville.
Martin Dinh
of Century 21 Harbour Realty Ltd.,
MLS®#1007932 updated 2 months ago.
Houseful checked MLS® for data 2 months ago.
Home overview
Amenities / Utilities
- Cooling None
- Heat type Baseboard, electric, forced air, natural gas
- Sewer/ septic Sewer connected
- Utilities Compost, garbage, recycling
Exterior
- Construction materials Concrete, frame wood, insulation: ceiling, insulation: partial, insulation: walls, log, vinyl siding
- Foundation Concrete perimeter, slab
- Roof Asphalt shingle, asphalt torch on
- Exterior features Balcony/deck, balcony/patio
- Other structures Storage shed
- # garage spaces 1
- # parking spaces 20
- Has garage (y/n) Yes
- Parking desc Driveway, garage, open, rv access/parking
Interior
- # total bathrooms 3.0
- # of above grade bedrooms 6
- # of rooms 33
- Flooring Mixed, vinyl
- Appliances Dishwasher, f/s/w/d, microwave, range hood
- Has fireplace (y/n) Yes
- Laundry information In house
- Interior features Dining room, dining/living combo, eating area, storage, workshop
Location
- County Lantzville district of
- Area Nanaimo
- Water source Municipal
- Zoning description Residential
Lot/ Land Details
- Exposure North
- Lot desc Acreage, easy access, family-oriented neighbourhood, level, quiet area, shopping nearby
Overview
- Lot size (acres) 7.1
- Basement information Full, unfinished
- Building size 6230
- Mls® # 1007932
- Property sub type Single family residence
- Status Active
- Virtual tour
- Tax year 2024
Rooms Information
metric
- Basement Lower: 2.896m X 4.267m
Level: Lower - Basement Lower: 3.48m X 6.426m
Level: Lower - Unfinished room Lower: 5.309m X 2.921m
Level: Lower - Basement Lower: 9.144m X 4.293m
Level: Lower - Lower: 4.191m X 6.909m
Level: Lower - Unfinished room Lower: 4.039m X 2.896m
Level: Lower - Basement Lower: 3.023m X 4.293m
Level: Lower - Unfinished room Lower: 1.753m X 2.108m
Level: Lower - Unfinished room Lower: 2.616m X 2.108m
Level: Lower - Unfinished room Lower: 5.994m X 6.172m
Level: Lower - Workshop Lower: 5.918m X 6.909m
Level: Lower - Unfinished room Lower: 2.972m X 4.14m
Level: Lower - Basement Lower: 3.302m X 2.134m
Level: Lower - Basement Lower: 9.474m X 4.267m
Level: Lower - Unfinished room Lower: 2.896m X 3.073m
Level: Lower - Primary bedroom Main: 3.048m X 4.064m
Level: Main - Eating area Main: 2.743m X 2.946m
Level: Main - Main: 3.607m X 3.327m
Level: Main - Living room Main: 5.994m X 3.251m
Level: Main - Kitchen Main: 3.226m X 2.946m
Level: Main - Main: 3.048m X 3.327m
Level: Main - Main: 6.096m X 5.334m
Level: Main - Main
Level: Main - Bedroom Main: 2.413m X 3.099m
Level: Main - Bathroom Main
Level: Main - Ensuite Main
Level: Main - Dining room Main: 3.658m X 2.997m
Level: Main - Main: 2.591m X 3.251m
Level: Main - Main: 3.048m X 3.302m
Level: Main - Laundry Main: 1.397m X 2.032m
Level: Main - Bedroom Main: 3.226m X 3.099m
Level: Main - Main: 3.429m X 6.426m
Level: Main - Main: 2.667m X 3.251m
Level: Main
SOA_HOUSEKEEPING_ATTRS
- Listing type identifier Idx

Lock your rate with RBC pre-approval
Mortgage rate is for illustrative purposes only. Please check RBC.com/mortgages for the current mortgage rates
$-14,664
/ Month25 Years fixed, 20% down payment, % interest
$
$
$
%
$
%

Schedule a viewing
No obligation or purchase necessary, cancel at any time

