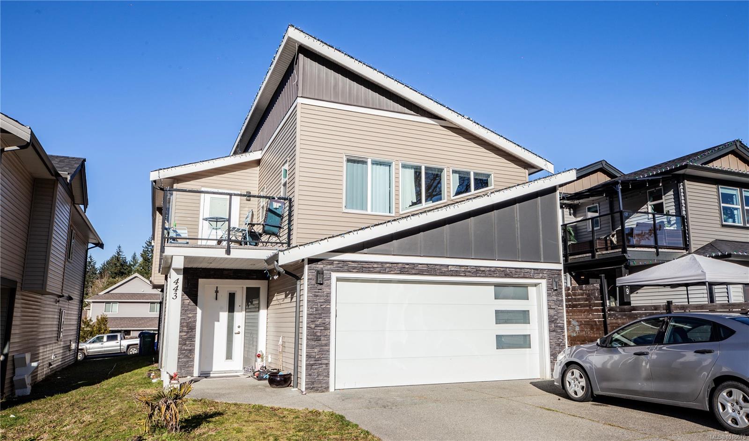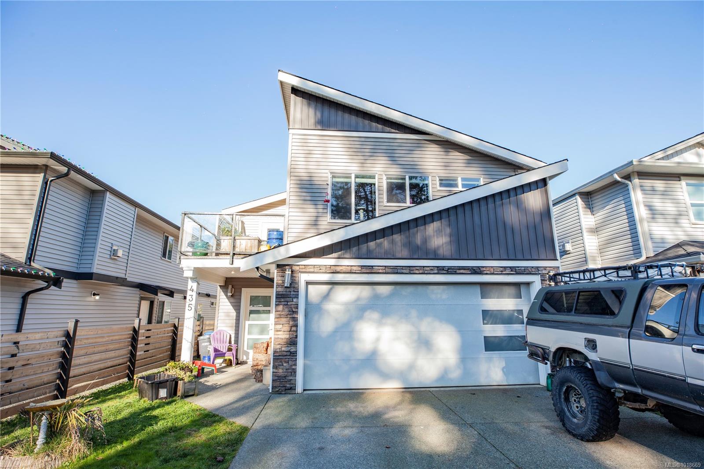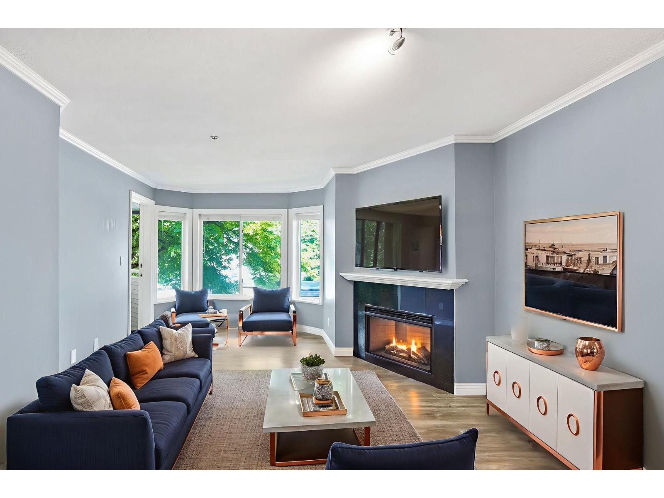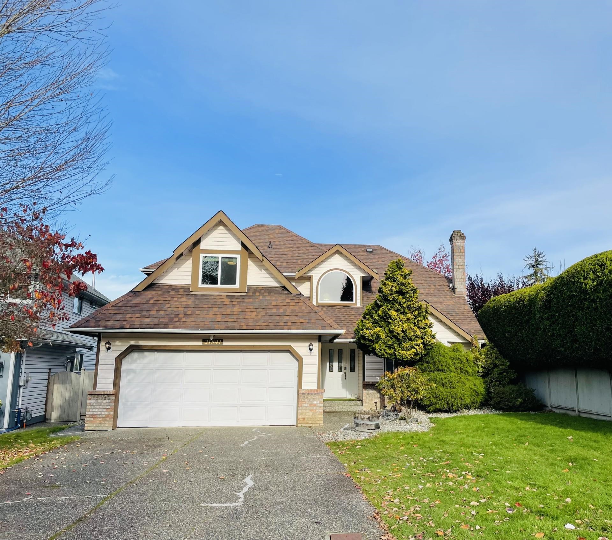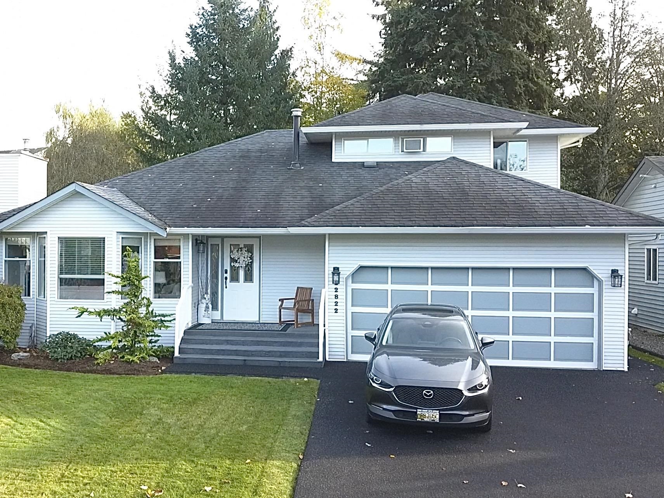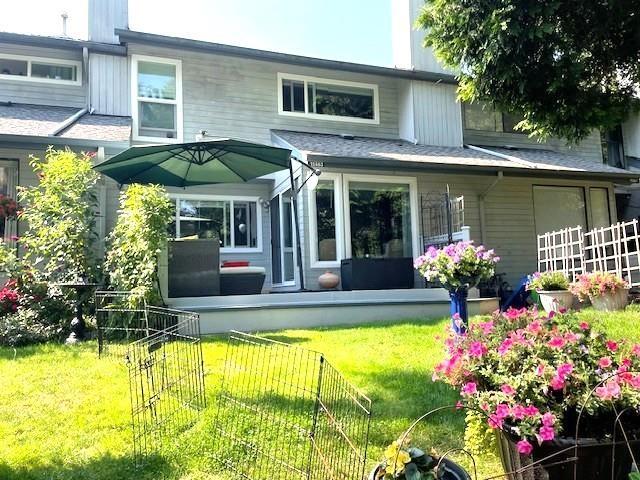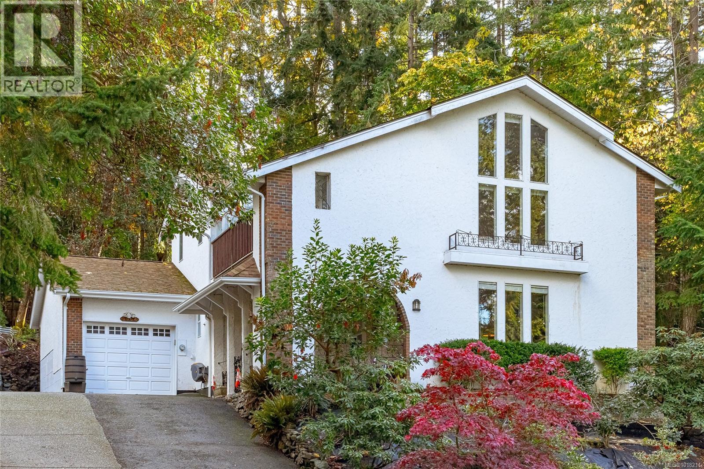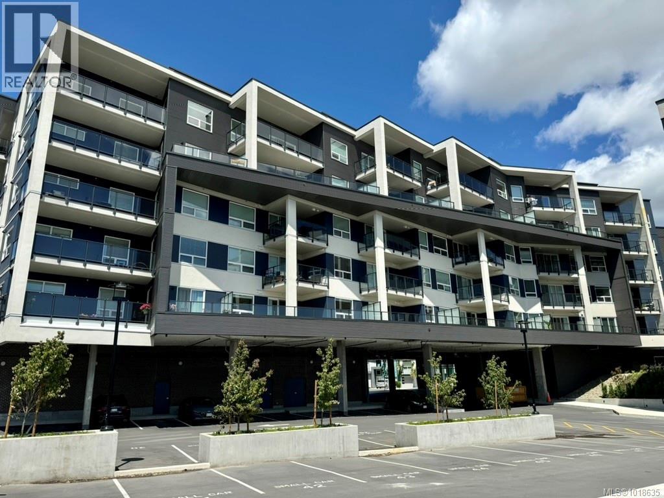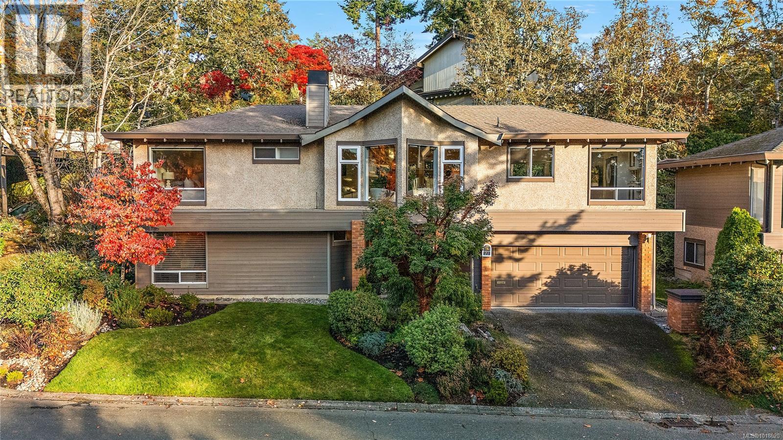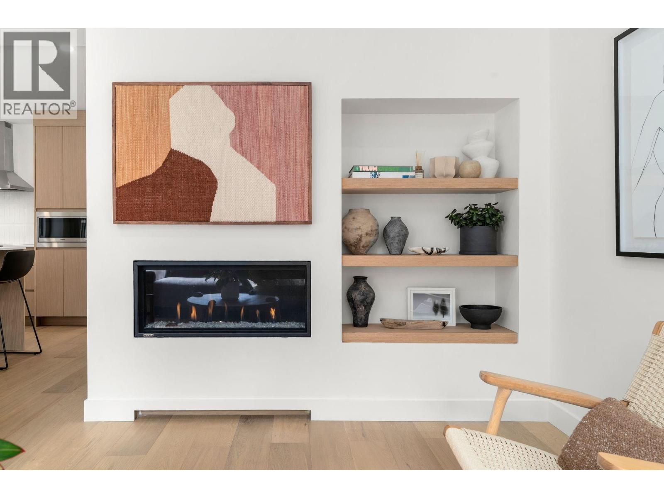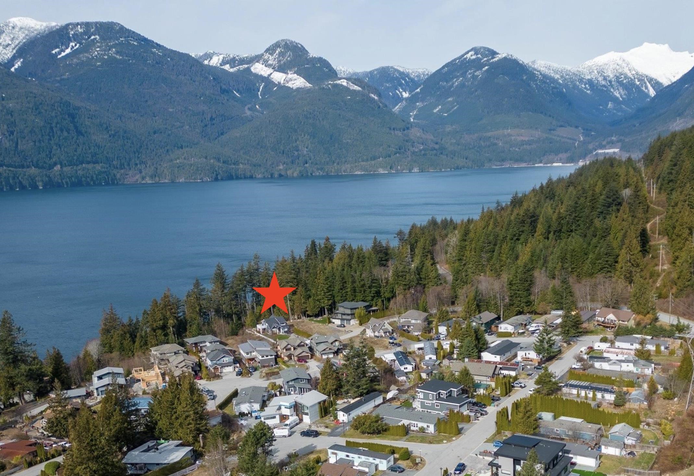- Houseful
- BC
- Lantzville
- V0R
- 7462 Copley Ridge Dr
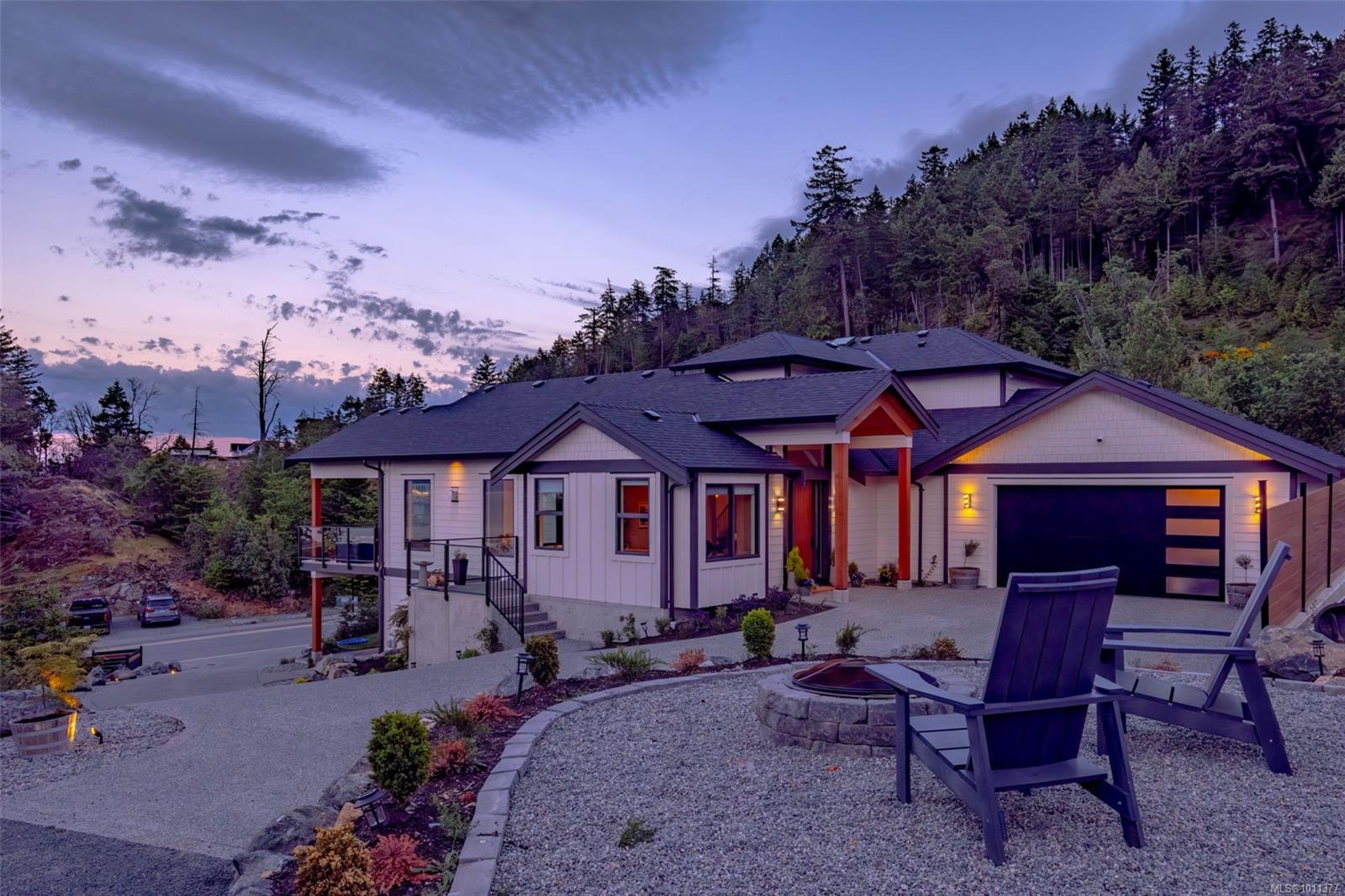
Highlights
Description
- Home value ($/Sqft)$422/Sqft
- Time on Houseful73 days
- Property typeResidential
- StyleWest coast
- Median school Score
- Lot size0.52 Acre
- Year built2023
- Garage spaces2
- Mortgage payment
Nestled in the sought-after Foothills subdivision, this custom 2023 Dover Bay construction home offers stunning views, an incredible location, and trails just steps away. With over 4,600 sq. ft., this 5 bed/5 bath home blends luxury and functionality. The main floor features level entry with the primary suite and living areas for easy access. Enjoy breathtaking coastal mountains and ocean views, a chef's kitchen with a large island, gas range, and quartz countertops, plus a floor-to-ceiling fireplace. Upstairs, two bedrooms share a Jack-and Jill bath. The lower level boasts a massive rec room, plumbed for a kitchen and easily suited, plus a guest room and two baths. Outside, RV parking, a level yard, and space for a shop or pool complete this dream home.
Home overview
- Cooling Air conditioning
- Heat type Forced air, heat pump
- Sewer/ septic Sewer connected
- Utilities Cable connected, electricity connected, garbage, natural gas connected, underground utilities
- Construction materials Cement fibre, frame wood, insulation all, wood
- Foundation Slab
- Roof Asphalt shingle
- Exterior features Balcony/deck, garden
- Other structures Storage shed
- # garage spaces 2
- # parking spaces 5
- Has garage (y/n) Yes
- Parking desc Garage double, rv access/parking
- # total bathrooms 5.0
- # of above grade bedrooms 5
- # of rooms 16
- Flooring Carpet, tile, wood
- Appliances Dishwasher, f/s/w/d, oven/range gas
- Has fireplace (y/n) Yes
- Laundry information In house
- Interior features Dining/living combo, vaulted ceiling(s)
- County Lantzville district of
- Area Nanaimo
- View Ocean
- Water source Municipal
- Zoning description Residential
- Directions 235430
- Exposure East
- Lot desc Central location, corner lot, irrigation sprinkler(s), landscaped, private, quiet area, recreation nearby, shopping nearby
- Lot size (acres) 0.52
- Basement information Finished
- Building size 4622
- Mls® # 1011377
- Property sub type Single family residence
- Status Active
- Virtual tour
- Tax year 2024
- Bathroom Second
Level: 2nd - Bedroom Second: 13m X 10m
Level: 2nd - Bedroom Second: 3.708m X 3.048m
Level: 2nd - Bathroom Lower
Level: Lower - Bathroom Lower
Level: Lower - Bedroom Lower: 4.318m X 3.404m
Level: Lower - Den Lower: 3.302m X 3.2m
Level: Lower - Family room Lower: 7.087m X 8.534m
Level: Lower - Bathroom Main
Level: Main - Living room Main: 8.611m X 5.156m
Level: Main - Bedroom Main: 3.581m X 3.302m
Level: Main - Main: 3.073m X 2.946m
Level: Main - Primary bedroom Main: 4.496m X 4.47m
Level: Main - Ensuite Main
Level: Main - Kitchen Main: 5.639m X 3.581m
Level: Main - Dining room Main: 4.801m X 2.921m
Level: Main
- Listing type identifier Idx

$-5,200
/ Month

