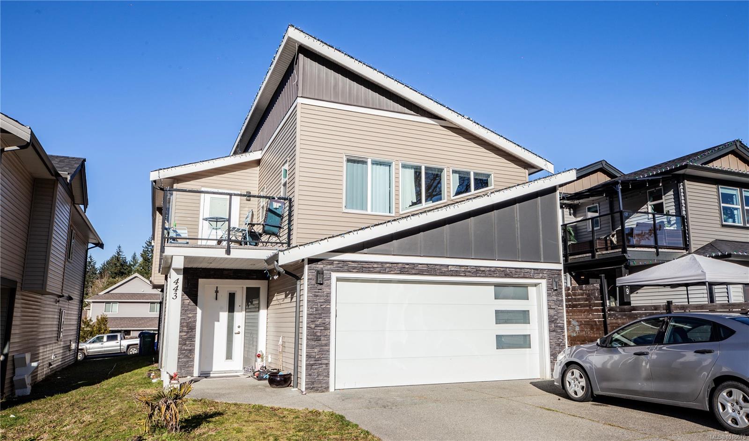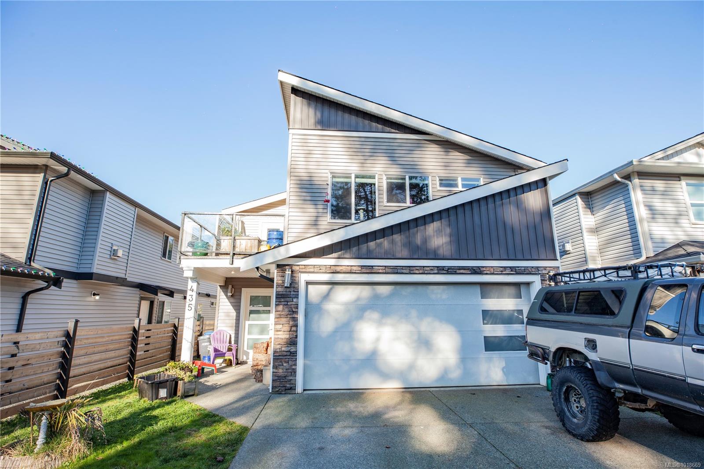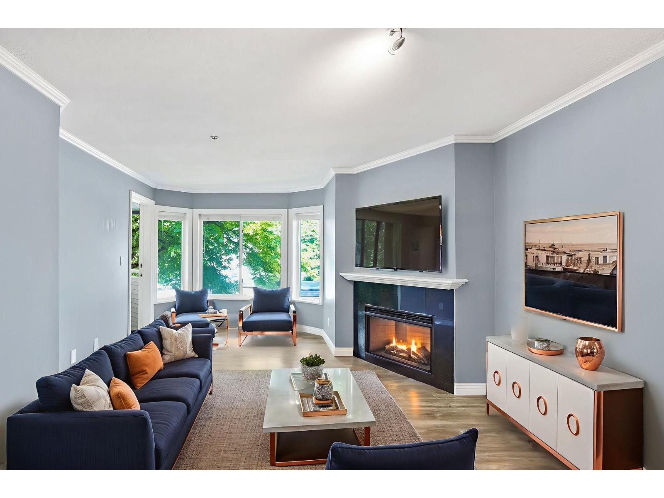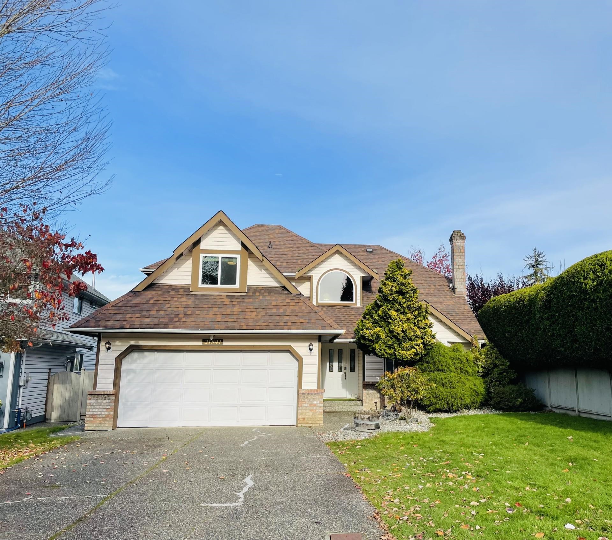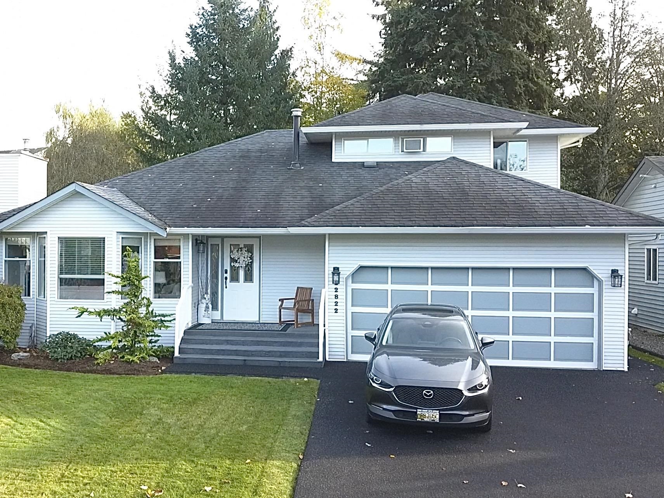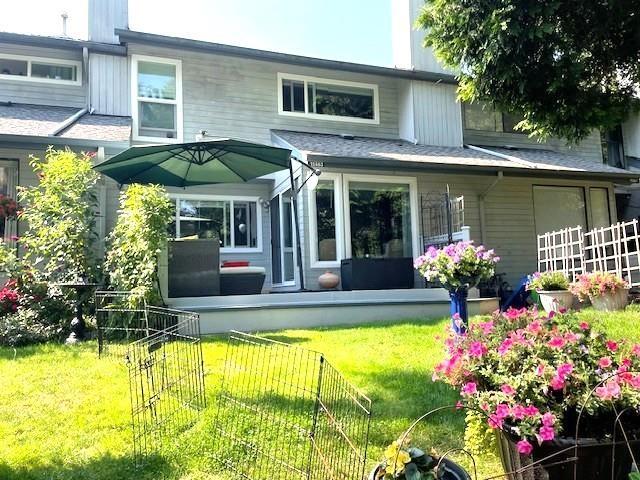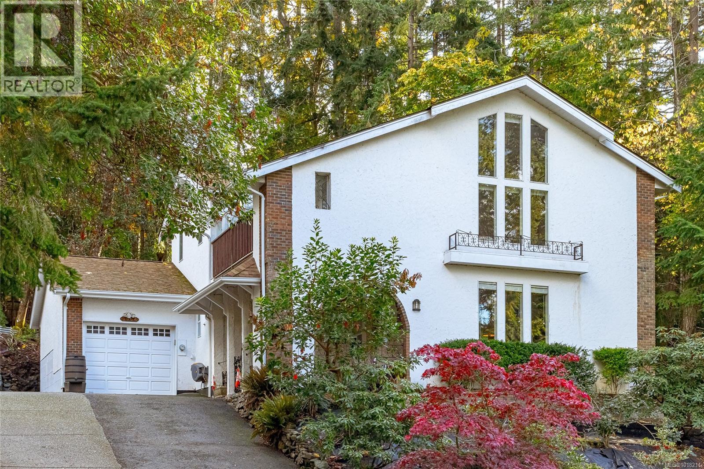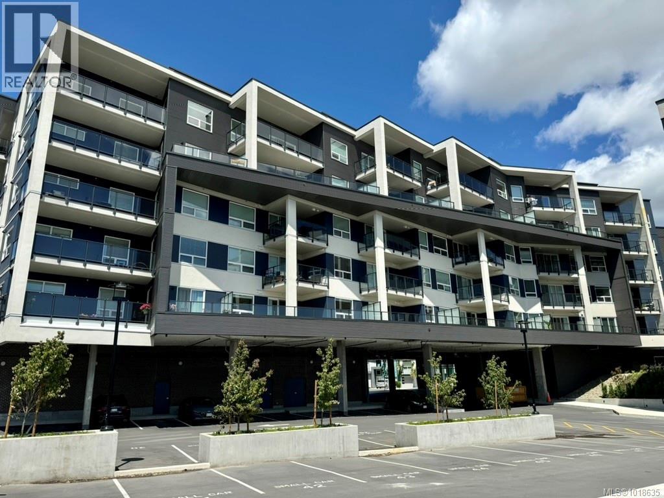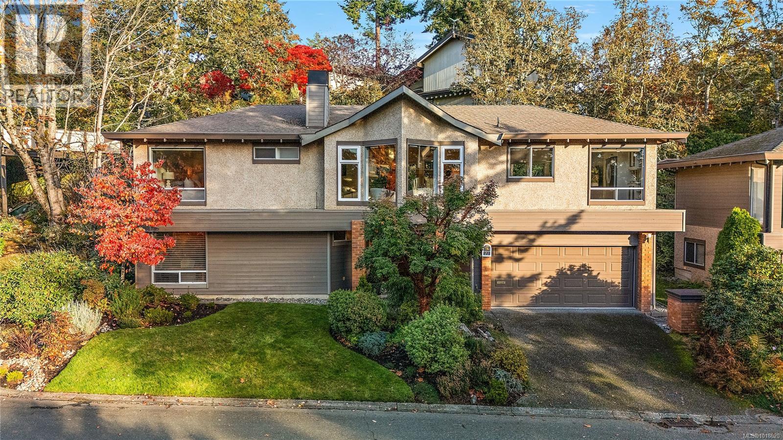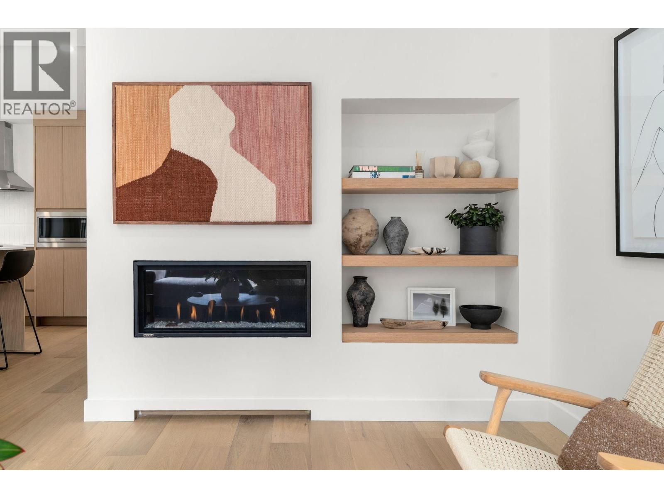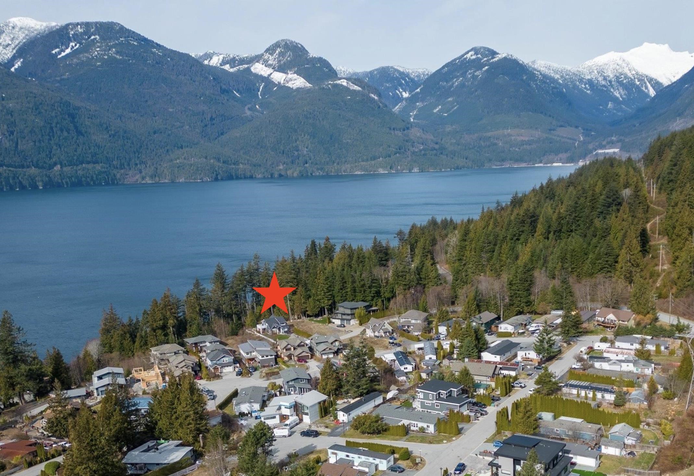- Houseful
- BC
- Lantzville
- V0R
- 7465 Fernmar Rd
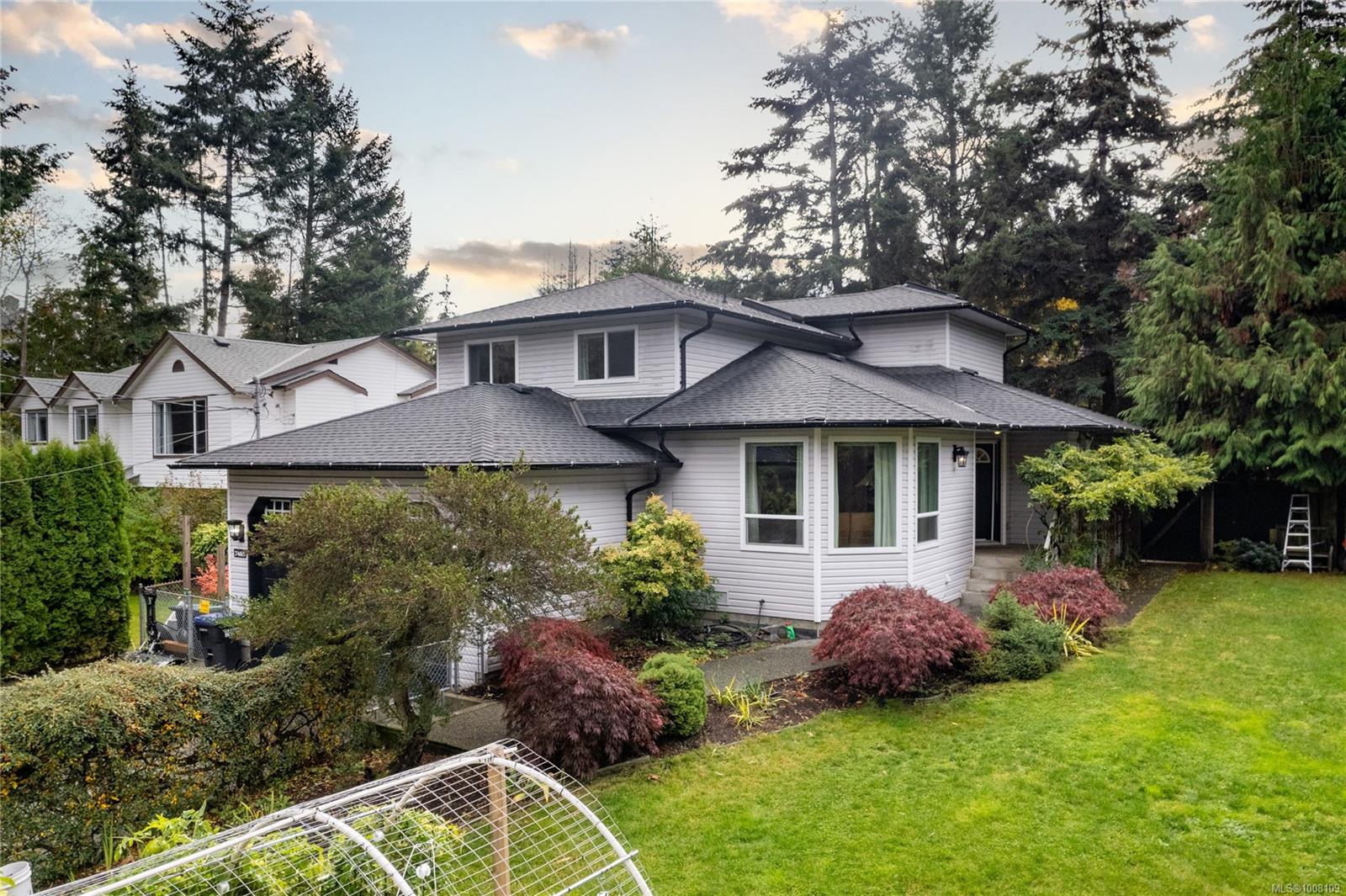
Highlights
Description
- Home value ($/Sqft)$433/Sqft
- Time on Houseful100 days
- Property typeResidential
- Median school Score
- Lot size0.31 Acre
- Year built1992
- Garage spaces2
- Mortgage payment
Amazing family friendly home in a great neighbourhood in Upper Lantzville! 3 BR + den custom home with quality finishes (including Brazilian cherry hardwood floors). The main level offers a living room with gas f/p, dining room and the kitchen with quartz counters, gas range, and heated floors. Down from the kitchen is the cozy family room with gas f/p (perfect for movie night with the family), the den, laundry room, a 3 piece bath and access to the o/h garage & crawl space (storage!). Access to the huge covered patio area with hot tub & the fully fenced back yard is off the family room. Upstairs there are 2 large secondary BRs & a full bath plus the primary BR featuring a large deck, w/i closet, luxe en-suite with heated floors, jetted tub, & a double shower. 0.31 acre fully serviced lot with fruit trees, berries, & raised garden beds, great yard for the kids and pets to play & even a chicken coop. Located close to schools, shopping, golf, parks, and the Copley Ridge trails.
Home overview
- Cooling None
- Heat type Baseboard, electric, radiant floor
- Sewer/ septic Sewer connected
- Utilities Natural gas connected
- Construction materials Vinyl siding
- Foundation Concrete perimeter
- Roof Asphalt shingle
- # garage spaces 2
- # parking spaces 6
- Has garage (y/n) Yes
- Parking desc Additional parking, garage double
- # total bathrooms 3.0
- # of above grade bedrooms 3
- # of rooms 15
- Has fireplace (y/n) Yes
- Laundry information In house
- County Lantzville district of
- Area Nanaimo
- Water source Regional/improvement district
- Zoning description Residential
- Exposure North
- Lot desc Family-oriented neighbourhood, near golf course, recreation nearby, shopping nearby
- Lot size (acres) 0.31
- Basement information Crawl space
- Building size 2482
- Mls® # 1008109
- Property sub type Single family residence
- Status Active
- Virtual tour
- Tax year 2025
- Bathroom Second: 2.413m X 2.362m
Level: 2nd - Bedroom Second: 3.277m X 2.845m
Level: 2nd - Ensuite Second: 4.293m X 1.829m
Level: 2nd - Bedroom Second: 3.277m X 2.845m
Level: 2nd - Second: 2.21m X 1.295m
Level: 2nd - Primary bedroom Second: 3.988m X 5.283m
Level: 2nd - Family room Lower: 4.47m X 4.674m
Level: Lower - Laundry Lower: 3.073m X 2.565m
Level: Lower - Bathroom Lower: 2.134m X 2.362m
Level: Lower - Den Lower: 2.438m X 3.2m
Level: Lower - Living room Main: 4.674m X 4.089m
Level: Main - Main: 2.007m X 3.785m
Level: Main - Dining room Main: 3.962m X 2.921m
Level: Main - Kitchen Main: 4.318m X 3.734m
Level: Main - Other: 6.045m X 5.893m
Level: Other
- Listing type identifier Idx

$-2,867
/ Month

