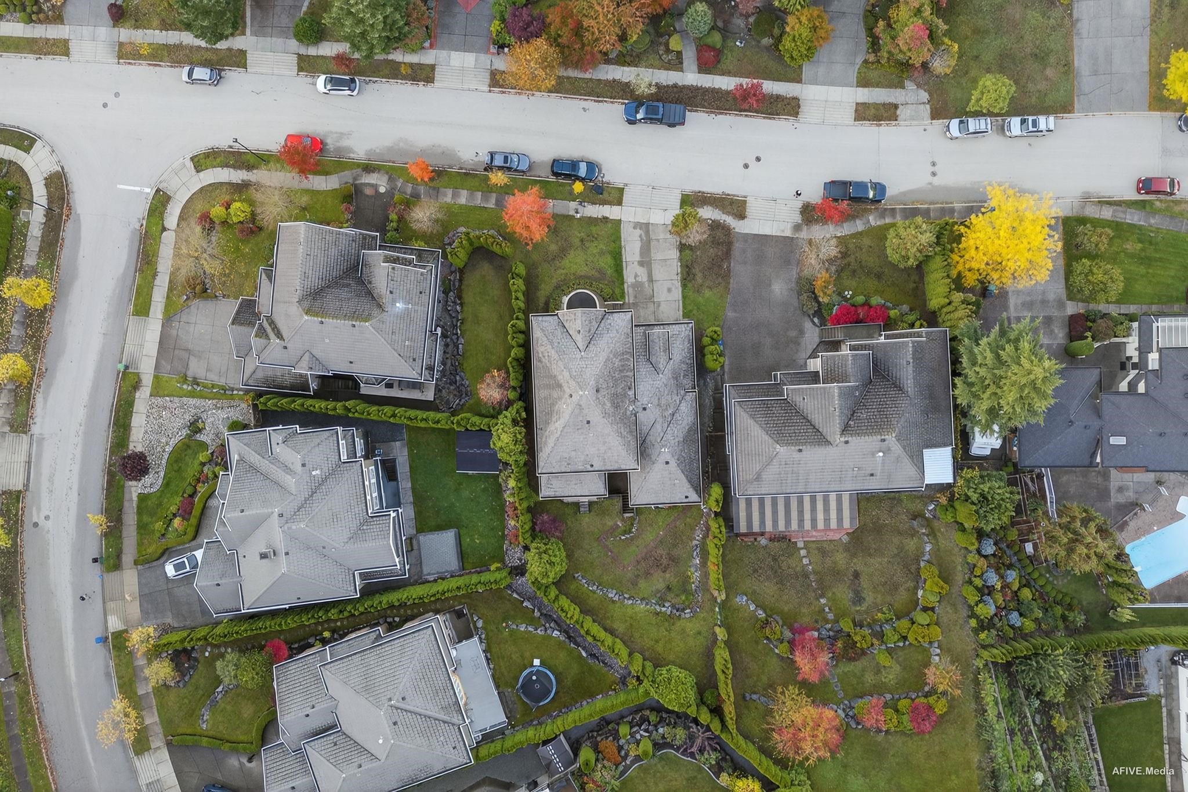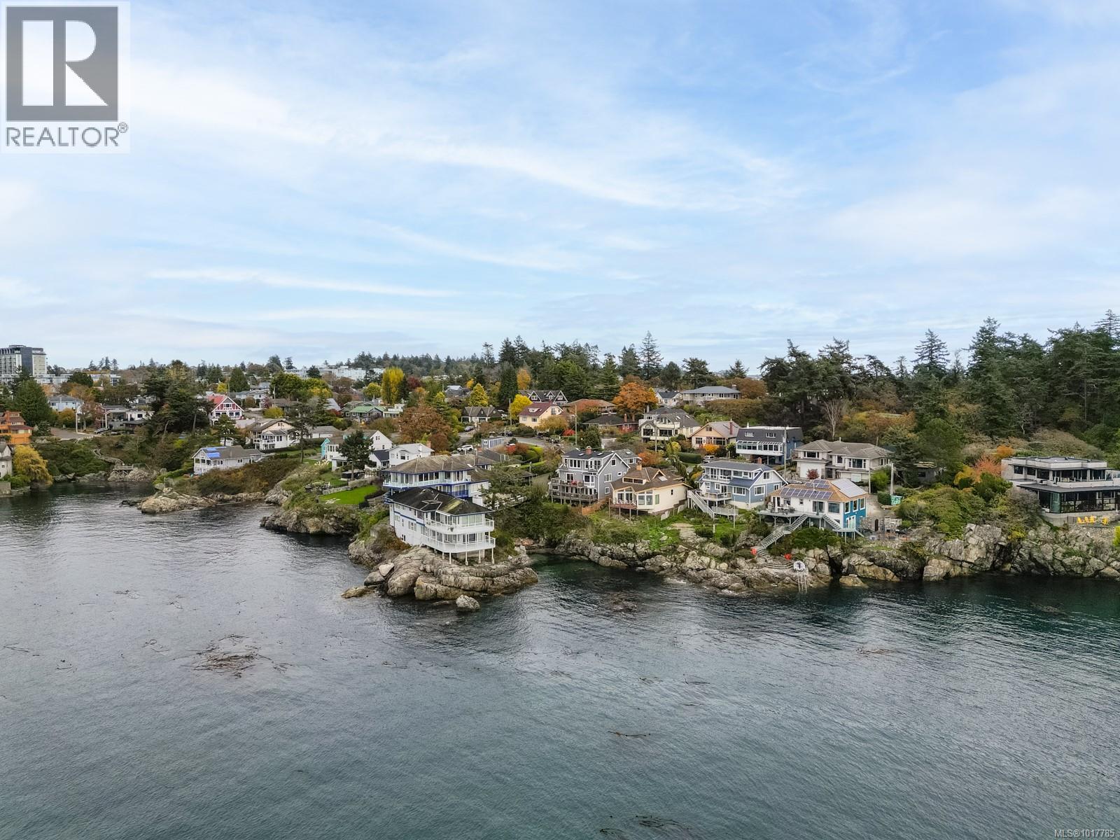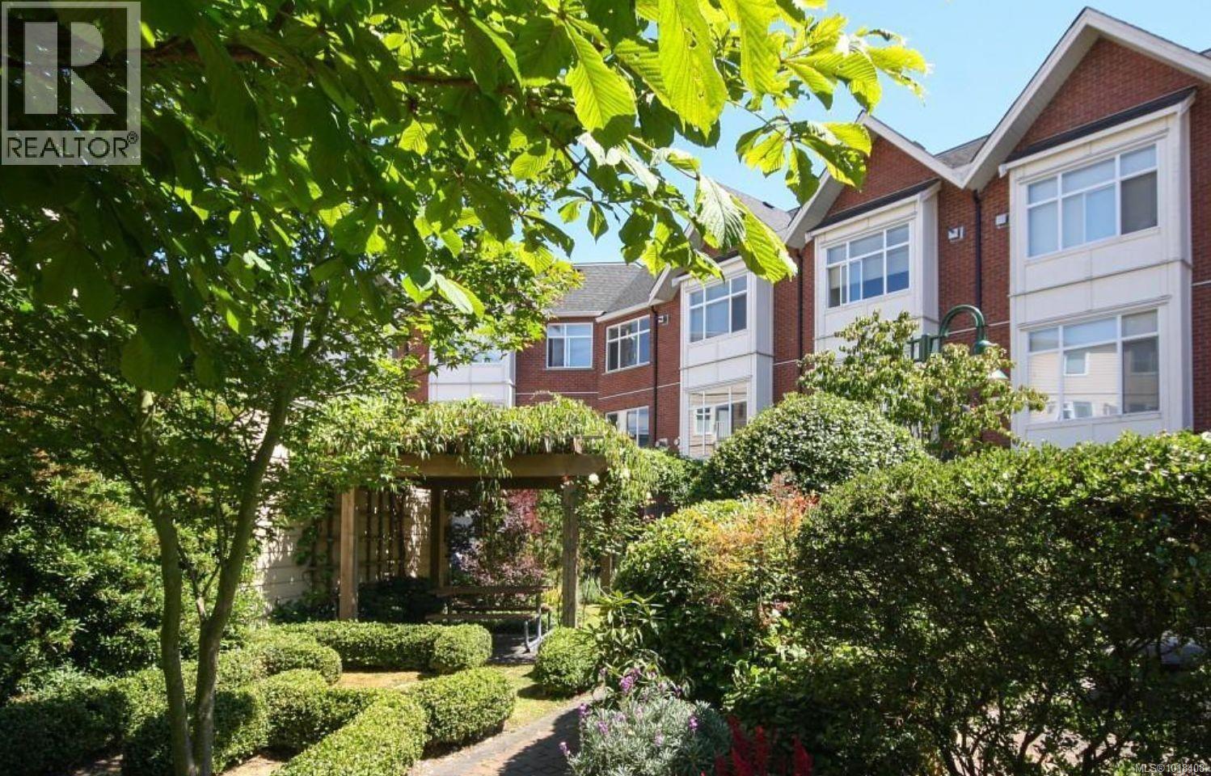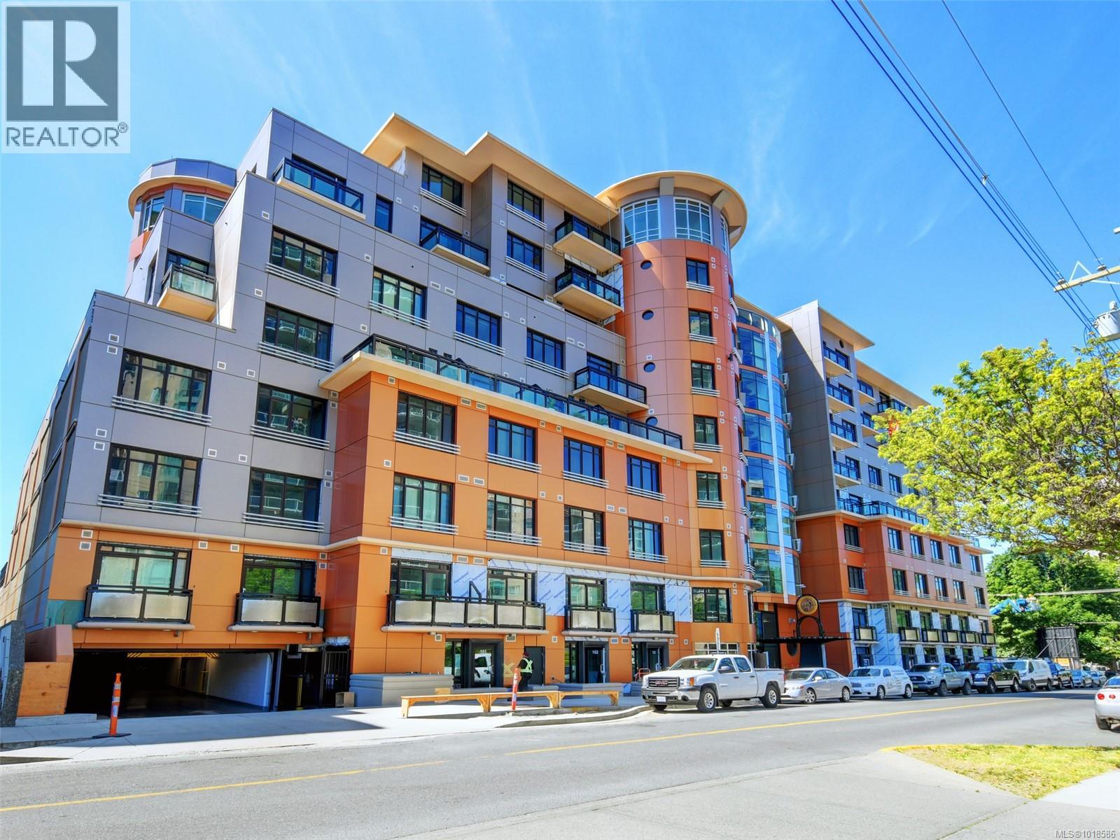- Houseful
- BC
- Lantzville
- V0R
- 7496 Clark Cres
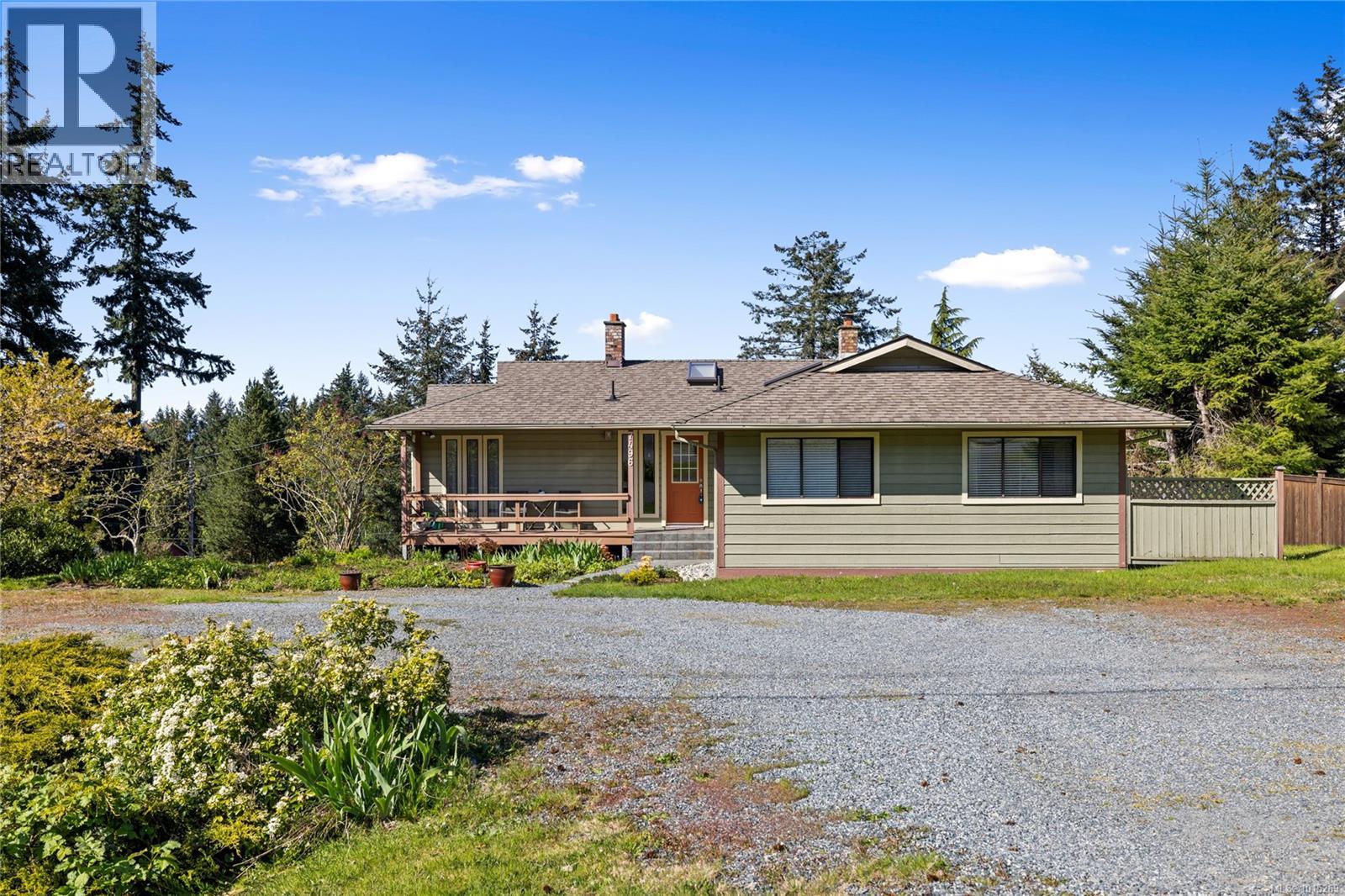
Highlights
Description
- Home value ($/Sqft)$376/Sqft
- Time on Houseful32 days
- Property typeSingle family
- Median school Score
- Year built1983
- Mortgage payment
OCEANVIEW HOME WITH SUITE IN LANTZVILLE. Enjoy spectacular views of the ocean, mountains, and sunsets from this lovely renovated 4 bedroom, 4 bathroom home in the peaceful community of Upper Lantzville. With abundant windows designed to maximize the views, this home features gorgeous hardwood and tile flooring, skylights, a bright, modern eat-in kitchen, and several updated bathrooms. The peaceful front veranda offers a quiet place to relax, while the extensive back deck is perfect for entertaining with a view. The 1 bedroom lower-level suite is ideal for extended family or as a mortgage helper, and there’s ample storage throughout. Sitting on a generous 0.3 acre lot, this home blends comfort, flexibility, and unbeatable scenery in one beautiful package. (id:63267)
Home overview
- Cooling Air conditioned
- Heat source Electric
- Heat type Baseboard heaters, heat pump
- # parking spaces 4
- # full baths 4
- # total bathrooms 4.0
- # of above grade bedrooms 4
- Has fireplace (y/n) Yes
- Subdivision Upper lantzville
- View Ocean view
- Zoning description Residential
- Directions 1985343
- Lot dimensions 13068
- Lot size (acres) 0.3070489
- Building size 2608
- Listing # 1015269
- Property sub type Single family residence
- Status Active
- Recreational room 4.039m X 5.715m
Level: Lower - Storage 5.08m X 2.972m
Level: Lower - Laundry 2.007m X 2.667m
Level: Lower - Bathroom 2.464m X 2.972m
Level: Lower - Storage 4.394m X 2.667m
Level: Lower - Bathroom 2.057m X 1.397m
Level: Lower - Kitchen 5.232m X 3.556m
Level: Lower - Bedroom 3.251m X 3.556m
Level: Lower - Ensuite 2.057m X 1.321m
Level: Main - Bathroom 1.626m X 2.946m
Level: Main - 2.261m X 1.803m
Level: Main - Kitchen 3.505m X 3.15m
Level: Main - Dining room 5.232m X 3.15m
Level: Main - Primary bedroom 3.581m X 4.039m
Level: Main - Living room 4.978m X 5.842m
Level: Main - Bedroom 2.692m X 2.946m
Level: Main - Bedroom 2.87m X 3.327m
Level: Main
- Listing source url Https://www.realtor.ca/real-estate/28929862/7496-clark-cres-lantzville-upper-lantzville
- Listing type identifier Idx

$-2,613
/ Month



