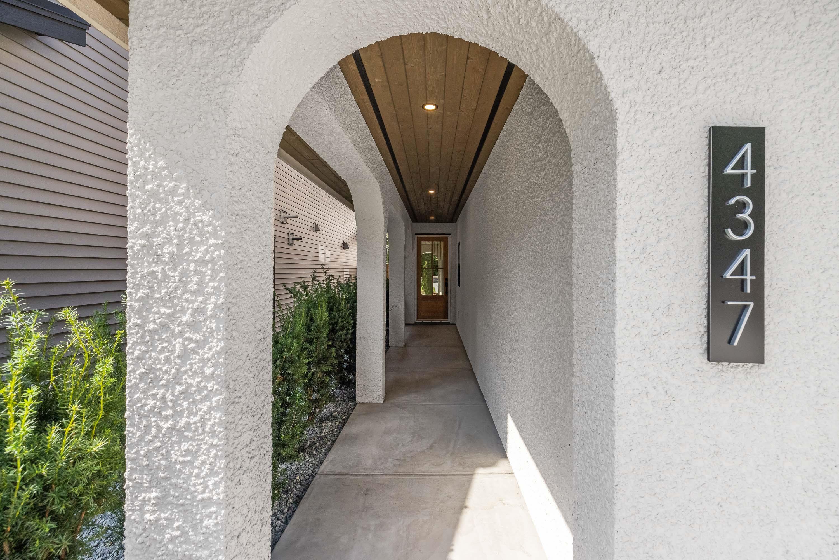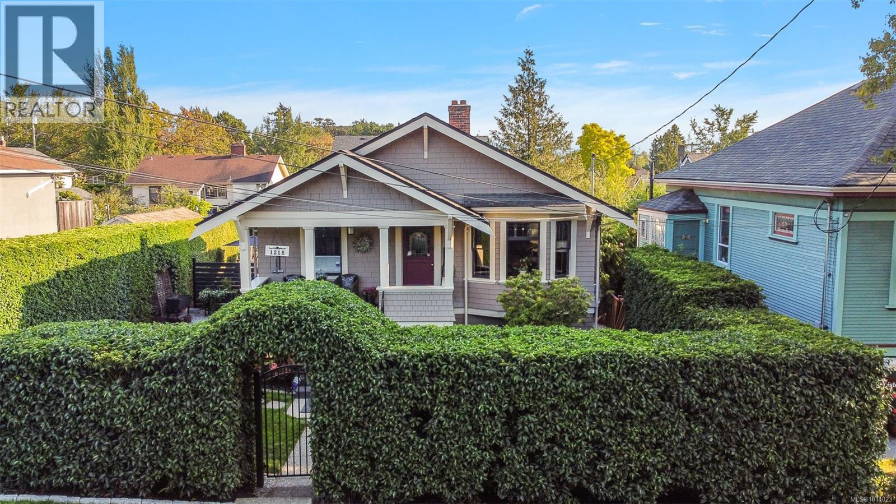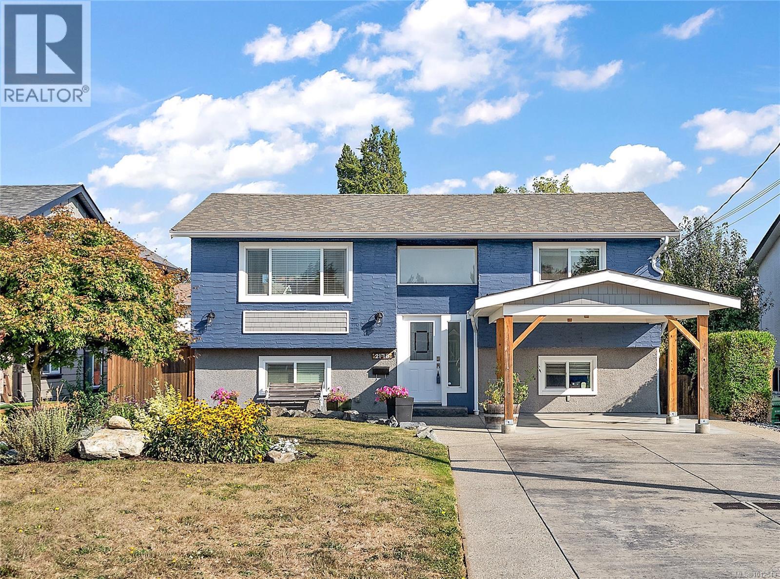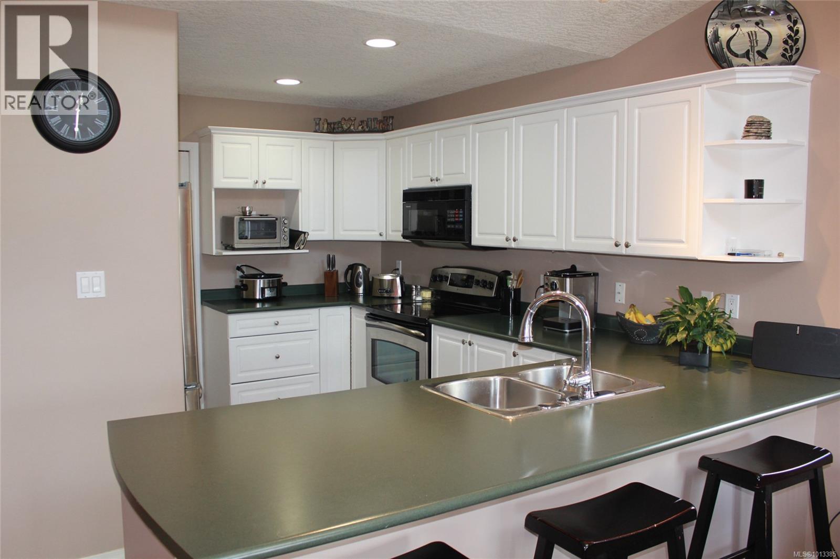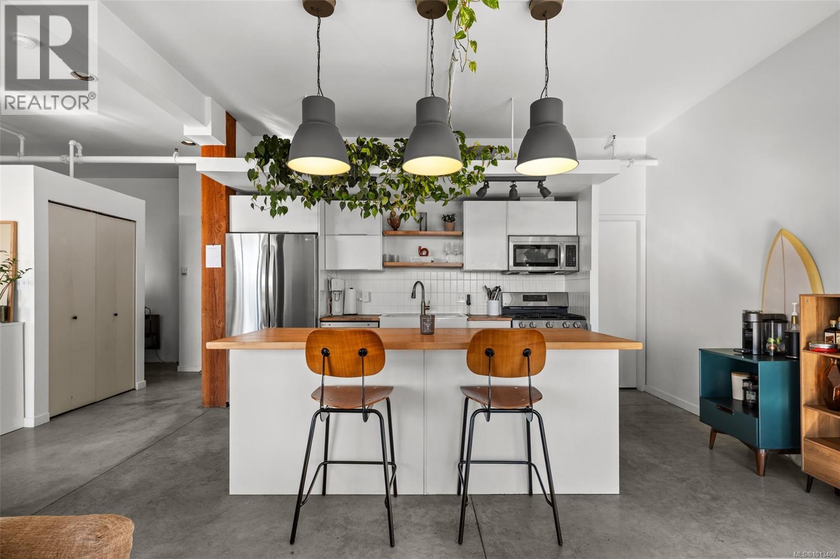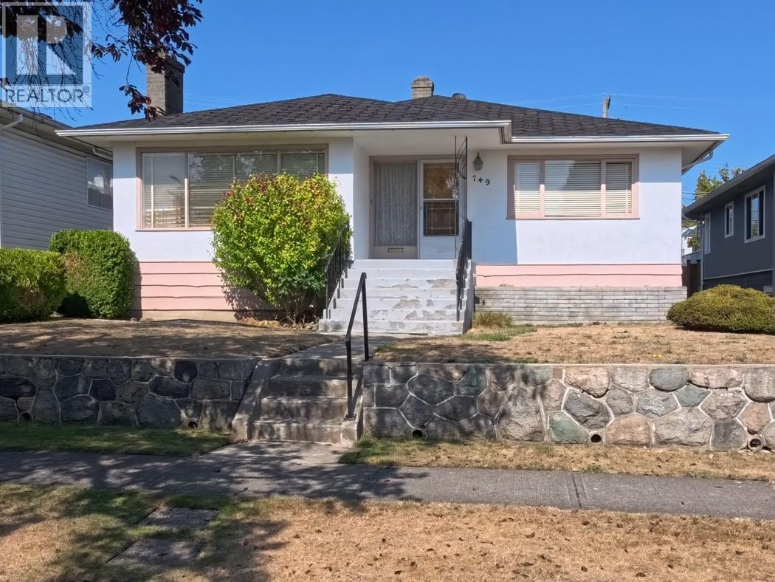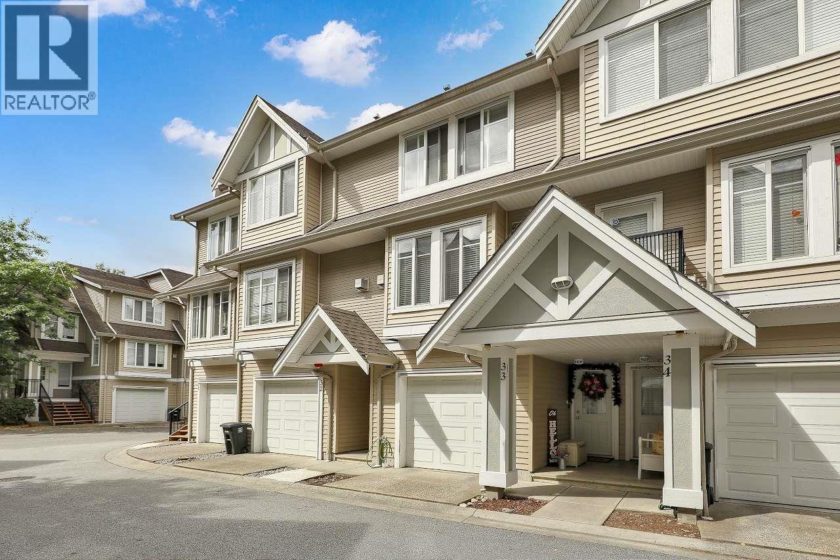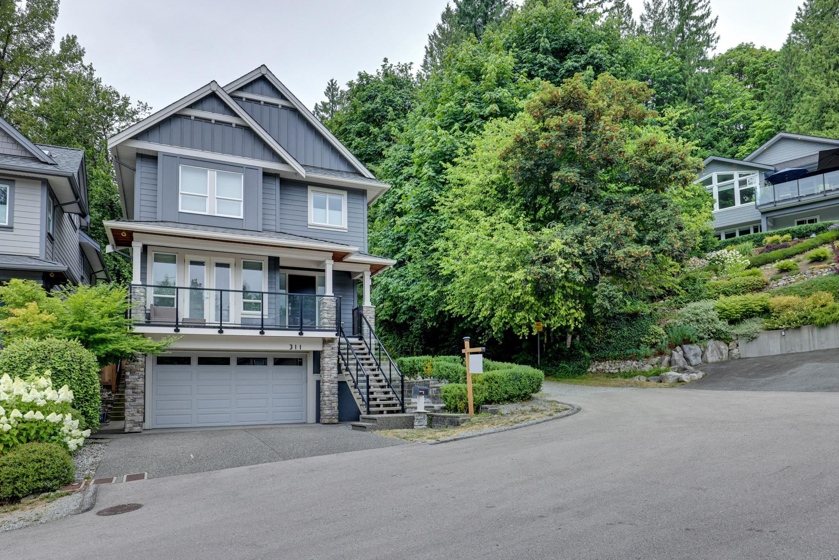- Houseful
- BC
- Lantzville
- V0R
- 7546 Tonnerre Way
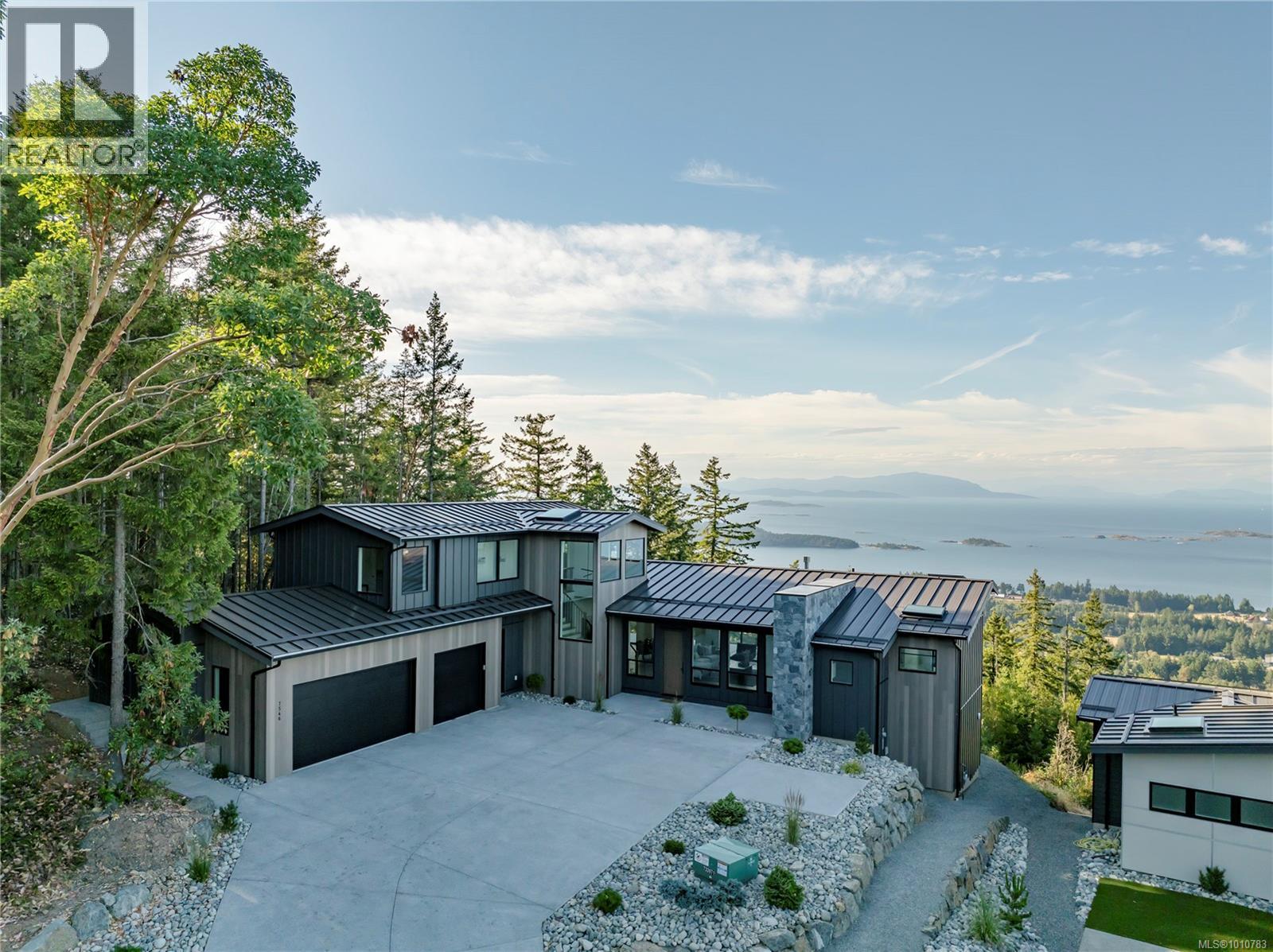
Highlights
Description
- Home value ($/Sqft)$505/Sqft
- Time on Houseful30 days
- Property typeSingle family
- StyleContemporary
- Median school Score
- Lot size0.76 Acre
- Year built2025
- Mortgage payment
Wake up every morning with 180 degree panoramic ocean views in this stunning 4 bedroom, 3 bathroom custom built home. Spanning over 2900sqft, this meticulously crafted residence by Owen Gardiner Construction Ltd exudes quality and luxury. As you step inside, a grand foyer welcomes you into the main living area. The open concept design seamlessly connects the living room, dining room and kitchen, creating the perfect space for entertaining guests or spending quality time with family. 3 sets of glass accordion-style doors open to the 714sqft deck offering unparalleled views of the Strait of Georgia. Vaulted ceilings, and an abundance of windows fill the home with natural light, creating an airy and inviting atmosphere. The kitchen boasts high end stainless steel appliances, including quad door fridge/freezer, a gas cooktop, double wall oven, and double dishwasher. A full pantry, plenty of cabinetry, quartz countertops and large centre island with breakfast bar make this kitchen fit for a Chef. The primary suite features a large walk-in closet, sloped ceilings and a 5 pc luxurious ensuite including soaker tub. A 2-piece guest bath, laundry room and triple car garage complete the main floor. Upstairs, you'll discover 3 more well appointed bedrooms and a 4-piece bathroom. This West Coast Contemporary home offers an exquisite, sophisticated living experience. Ideally located in the highly sought after Lantzville Foothills, next to the entrance to Copley Ridge Trails. Short drive to the town of Lantzville, North Nanaimo, Schools, parks and all major amenities. All measurements are approximate and should be verified if deemed important. (id:63267)
Home overview
- Cooling Central air conditioning
- Heat source Natural gas
- Heat type Forced air, heat pump
- # parking spaces 5
- # full baths 3
- # total bathrooms 3.0
- # of above grade bedrooms 4
- Has fireplace (y/n) Yes
- Community features Pets allowed, family oriented
- Subdivision Upper lantzville
- View City view, mountain view, ocean view
- Zoning description Residential
- Directions 1560436
- Lot dimensions 0.76
- Lot size (acres) 0.76
- Building size 4947
- Listing # 1010783
- Property sub type Single family residence
- Status Active
- Bedroom 4.013m X 3.048m
Level: 2nd - Bathroom 4 - Piece
Level: 2nd - Bedroom 5.334m X 3.251m
Level: 2nd - Bedroom 5.334m X 3.048m
Level: 2nd - Living room 5.639m X 5.791m
Level: Main - Mudroom 2.438m X 4.267m
Level: Main - Pantry 3.2m X 1.626m
Level: Main - Dining room 3.2m X 3.962m
Level: Main - Primary bedroom 4.42m X 4.877m
Level: Main - 4.877m X 8.534m
Level: Main - 7.468m X 1.524m
Level: Main - Kitchen 5.486m X 4.724m
Level: Main - Ensuite 5 - Piece
Level: Main - Laundry 2.794m X 1.829m
Level: Main - Bathroom 2 - Piece
Level: Main
- Listing source url Https://www.realtor.ca/real-estate/28719116/7546-tonnerre-way-lantzville-upper-lantzville
- Listing type identifier Idx

$-6,424
/ Month

