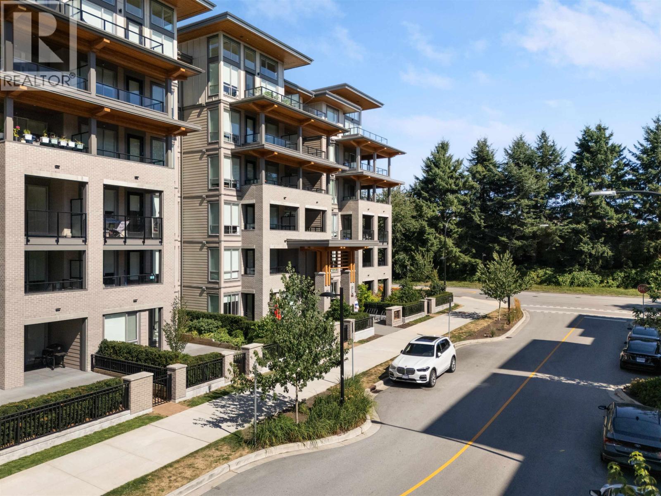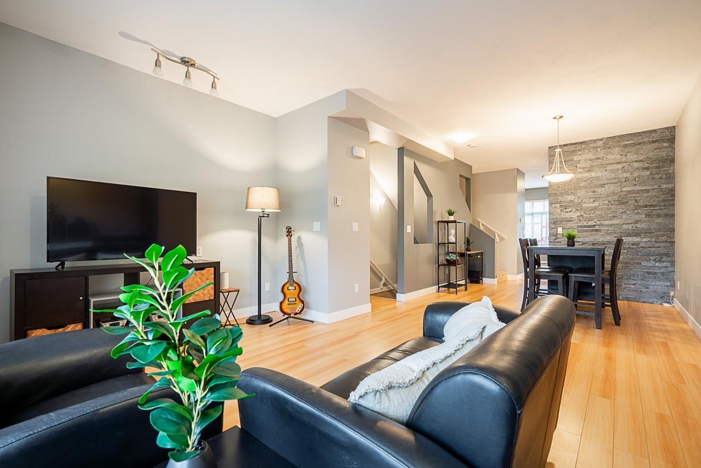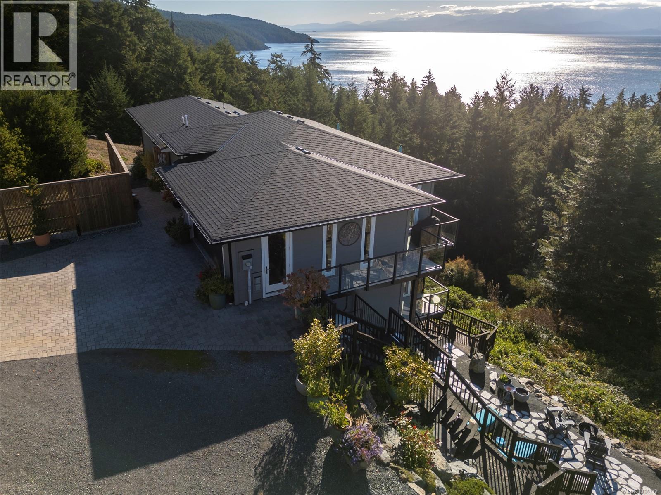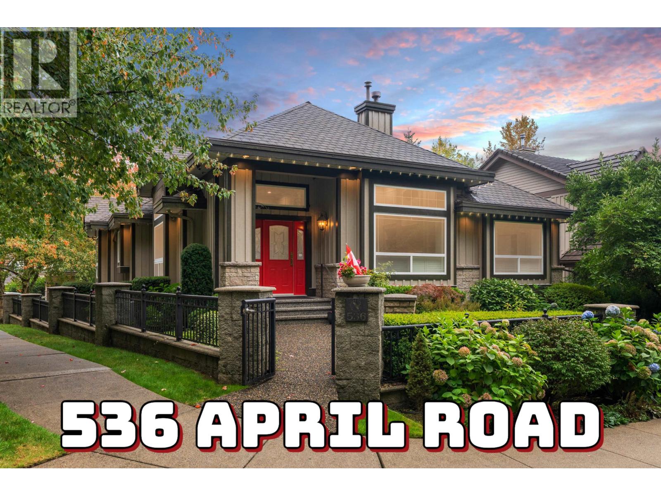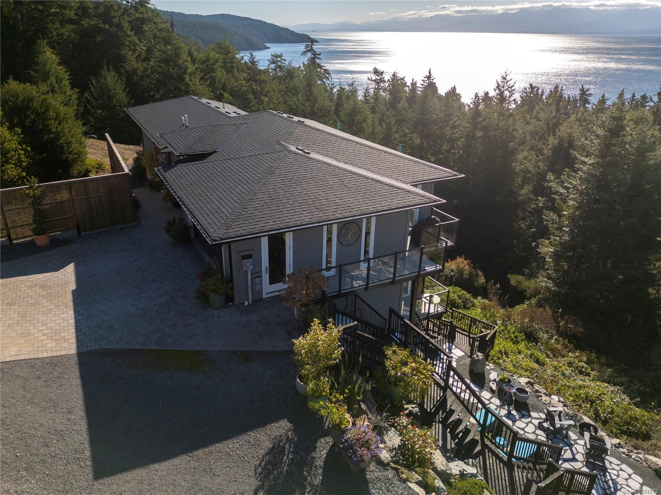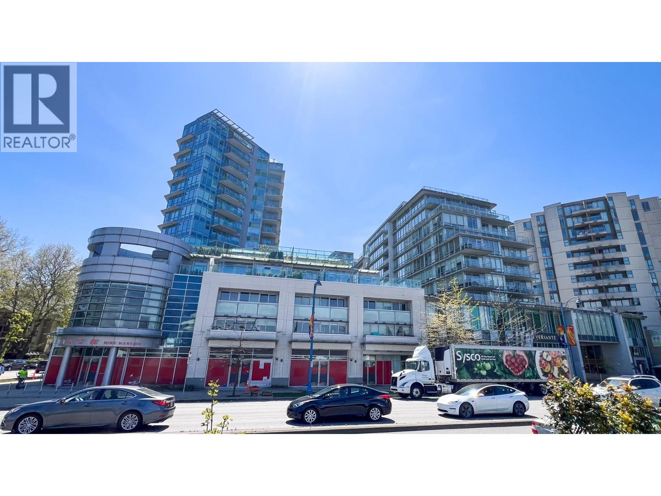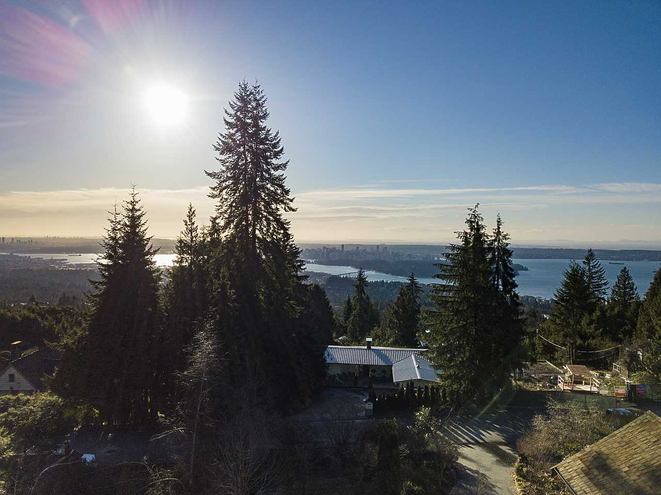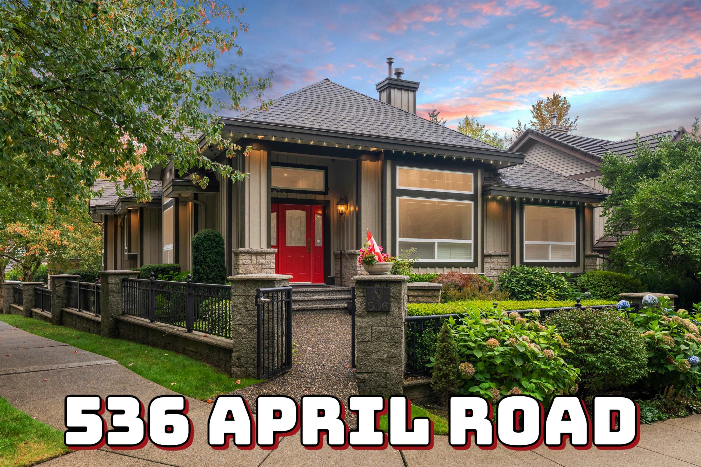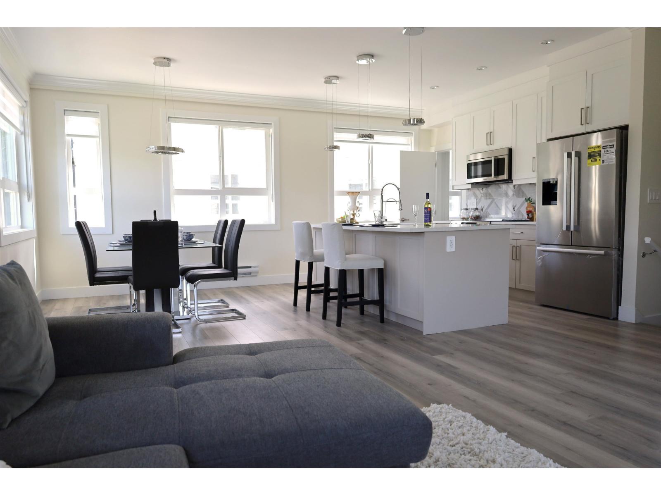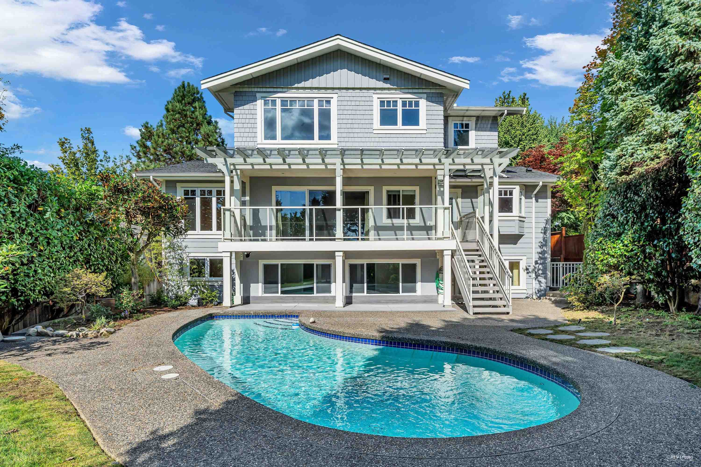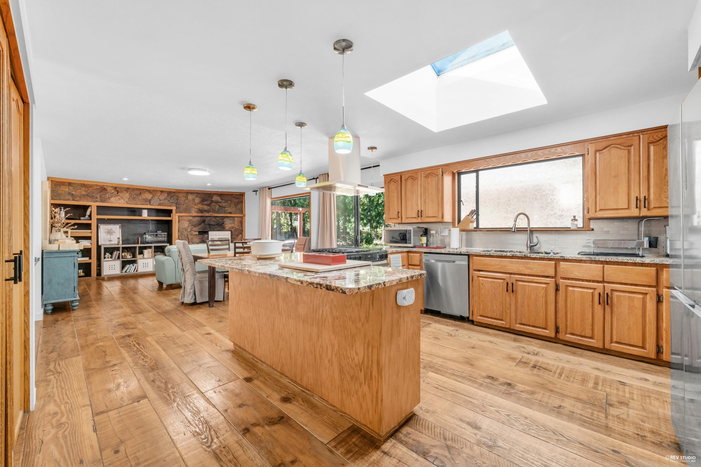- Houseful
- BC
- Lantzville
- V0R
- 7554 Superior Rd
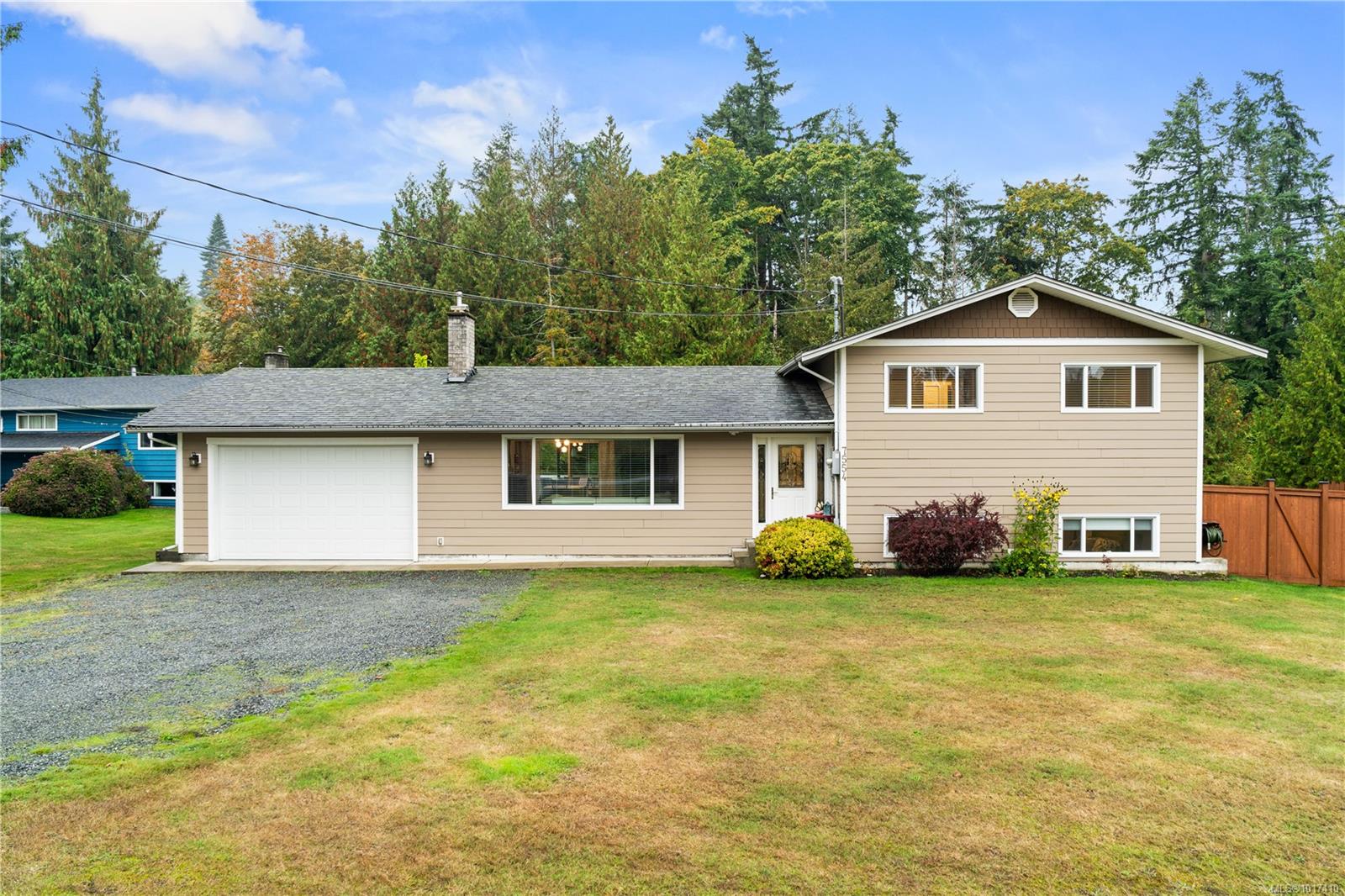
Highlights
Description
- Home value ($/Sqft)$234/Sqft
- Time on Housefulnew 8 hours
- Property typeResidential
- StyleWest coast
- Median school Score
- Lot size0.89 Acre
- Year built1969
- Garage spaces2
- Mortgage payment
Discover serene living in this prime spot in lower Lantzville. Nestled just off the main highway, Just 5 minutes to the ocean and minutes away from Nanaimo for most major amenities. You are welcomed by a spacious, versatile, gas efficient home which comes equipped with triple locking doors, newer double-pane windows, on a large lot just under an acre. With 4 bedrooms and 1 large bathroom, this renovated split level home offers unparalleled comfort in the large living area with the gas fireplace, and an updated wood-burning fireplace on the lower level. The home also offers a large covered patio that you can enjoy the sounds of the birds in the morning sun, or entertain dinner guests. The absolute stunning yard has 2 apple trees, a plum tree, and a walnut tree. There is ample space in the backyard, which currently has a large 2 room shed for tools and firewood. Best of all, this excellent property is zoned for an in-law suite, or carriage home
Home overview
- Cooling Central air
- Heat type Forced air, natural gas, wood
- Sewer/ septic Septic system
- Construction materials Insulation all, vinyl siding
- Foundation Concrete perimeter
- Roof Asphalt shingle
- Exterior features Balcony/patio, fencing: full, garden
- Other structures Storage shed
- # garage spaces 2
- # parking spaces 4
- Has garage (y/n) Yes
- Parking desc Garage double
- # total bathrooms 1.0
- # of above grade bedrooms 4
- # of rooms 14
- Flooring Mixed, tile, vinyl, wood
- Appliances F/s/w/d, oven/range gas, range hood
- Has fireplace (y/n) Yes
- Laundry information In house
- Interior features Jetted tub
- County Lantzville district of
- Area Nanaimo
- View Mountain(s)
- Water source Municipal
- Zoning description Residential
- Exposure East
- Lot desc Central location, easy access, shopping nearby
- Lot size (acres) 0.89
- Basement information Crawl space
- Building size 3947
- Mls® # 1017410
- Property sub type Single family residence
- Status Active
- Virtual tour
- Tax year 2024
- Bedroom Second: 3.099m X 3.759m
Level: 2nd - Bedroom Second: 3.2m X 2.667m
Level: 2nd - Bedroom Second: 3.124m X 3.759m
Level: 2nd - Bathroom Second: 3.048m X 2.667m
Level: 2nd - Laundry Lower: 1.524m X 3.099m
Level: Lower - Primary bedroom Lower: 6.325m X 4.597m
Level: Lower - Utility Lower: 2.489m X 1.092m
Level: Lower - Lower: 1.88m X 1.295m
Level: Lower - Other Lower: 4.801m X 3.099m
Level: Lower - Dining room Main: 3.023m X 3.251m
Level: Main - Living room Main: 5.207m X 3.835m
Level: Main - Main: 4.496m X 3.81m
Level: Main - Kitchen Main: 4.623m X 3.988m
Level: Main - Main: 5.359m X 7.061m
Level: Main
- Listing type identifier Idx

$-2,467
/ Month

