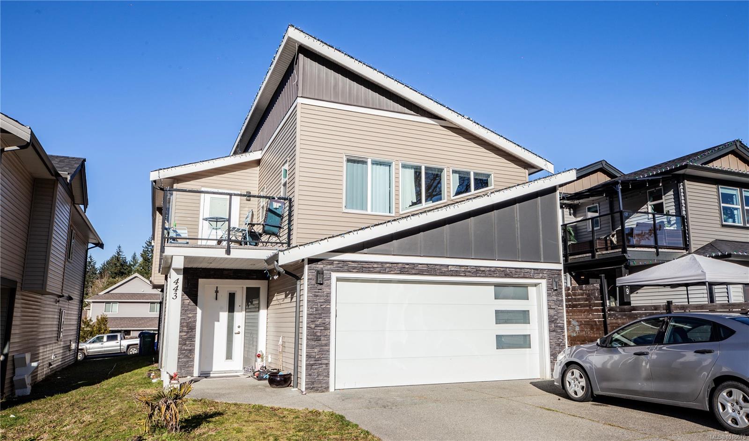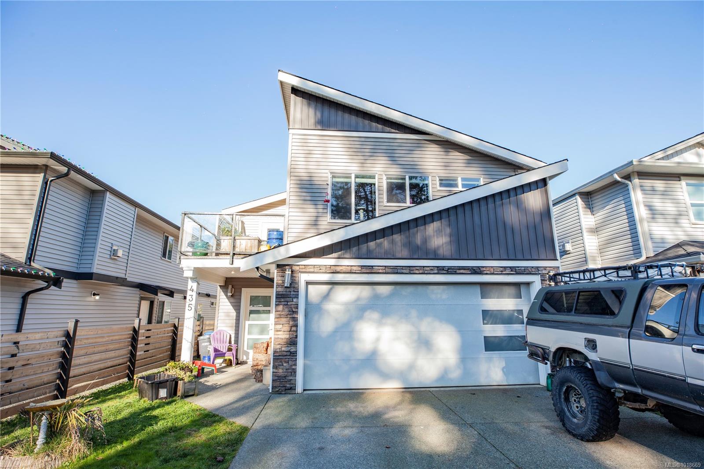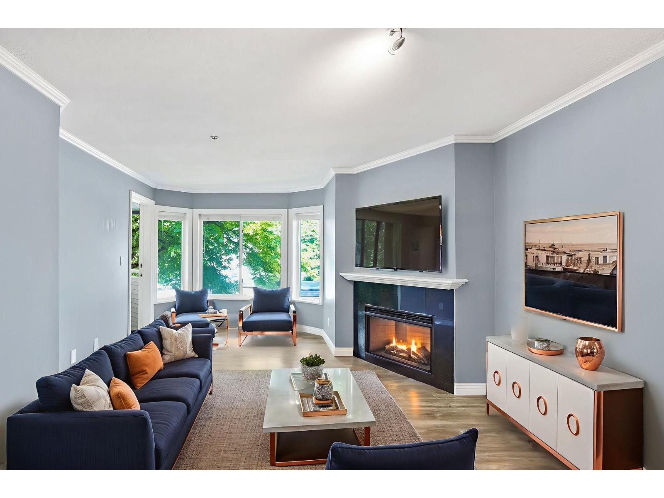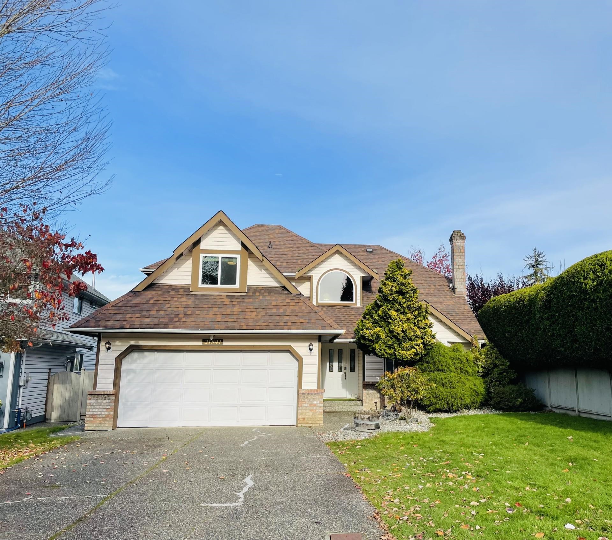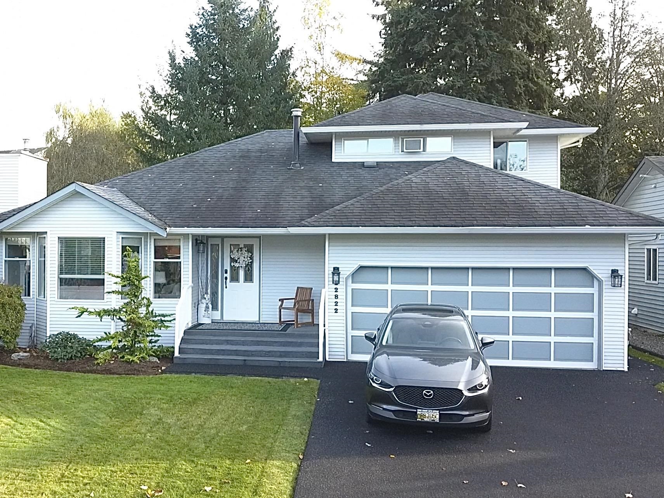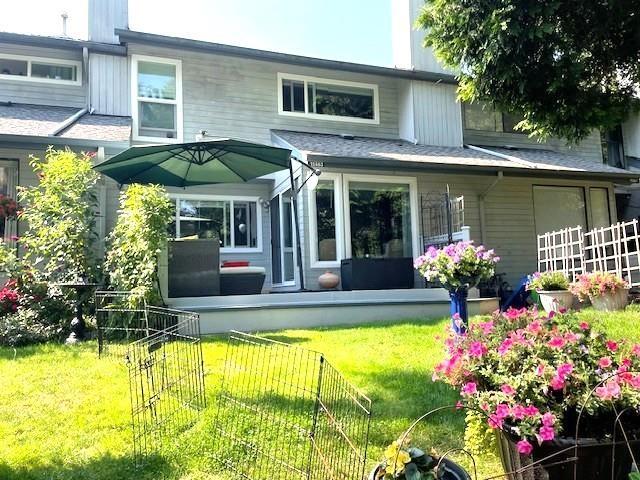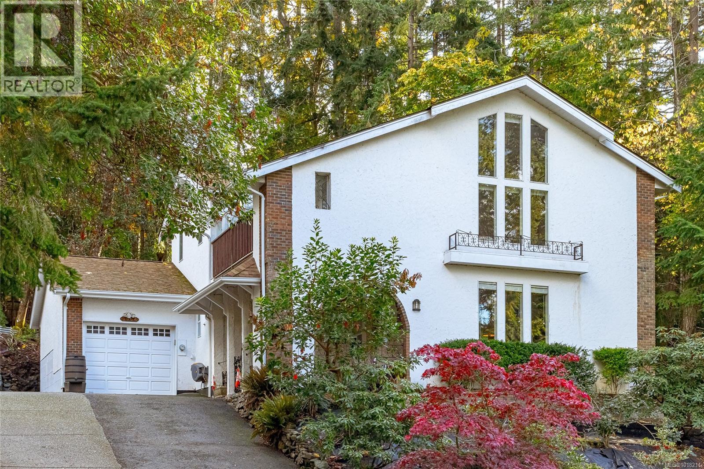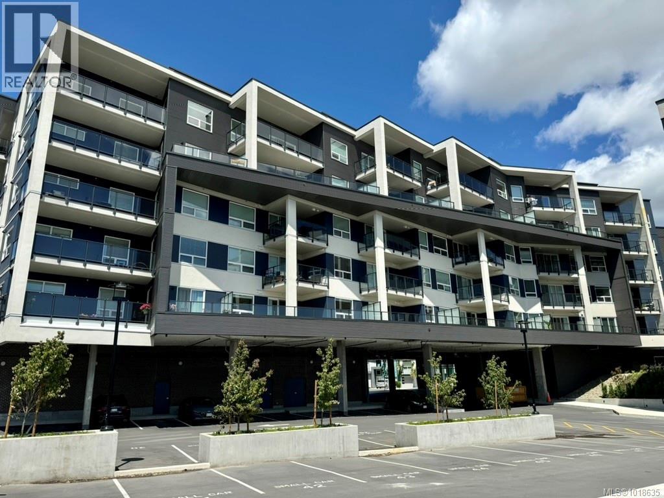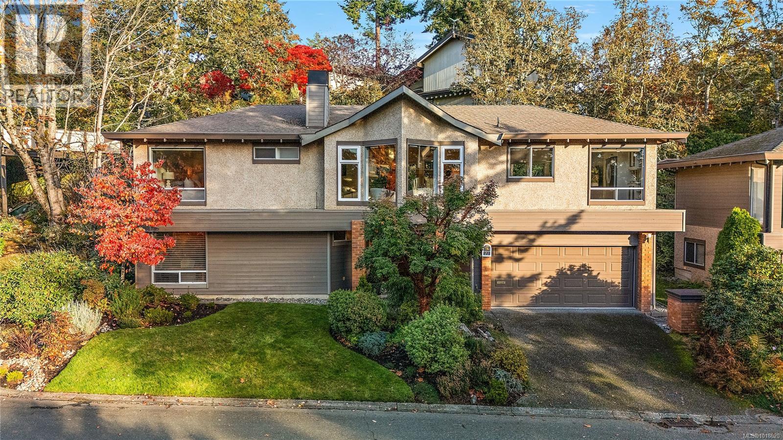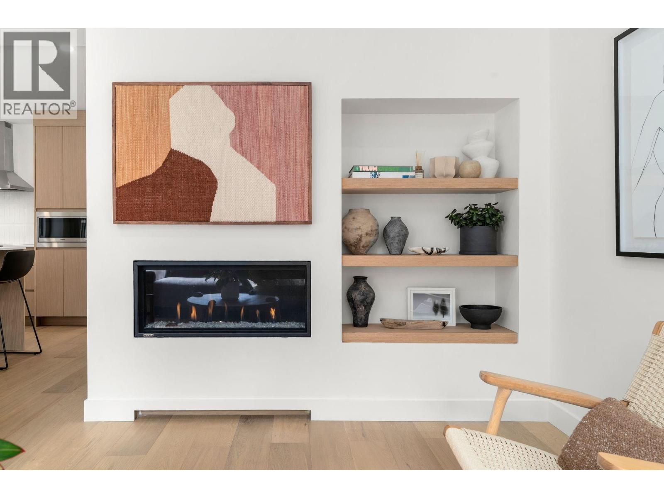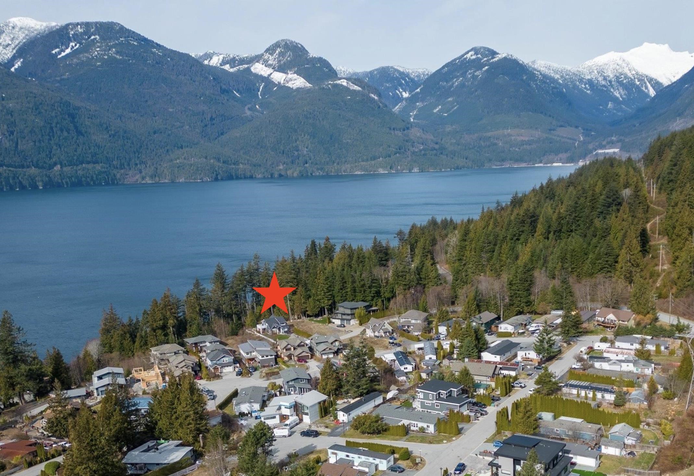- Houseful
- BC
- Lantzville
- V0R
- 7914 Lantzville Rd
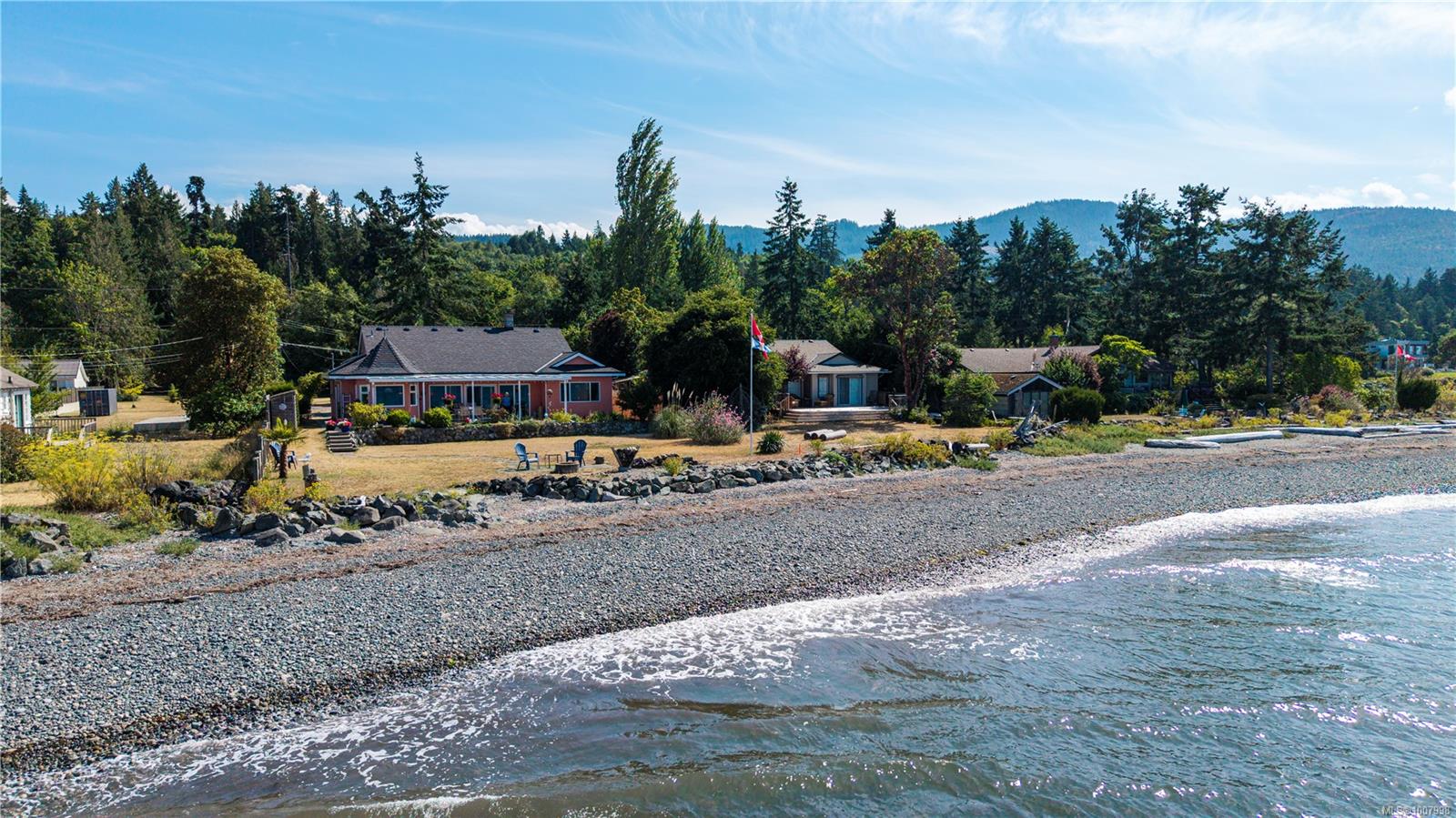
Highlights
Description
- Home value ($/Sqft)$816/Sqft
- Time on Houseful101 days
- Property typeResidential
- StyleContemporary
- Median school Score
- Lot size1.16 Acres
- Garage spaces2
- Mortgage payment
BELOW ASSESSED VALUE 1.16 Acre Lower Lantzville walk on beach property. We don't need to inform you,as to the rarety of this offering. Basic details: 2572 sq/ft which incl to 1000 sq/ft attached sunroom plus a detached workshop and 413 sq/ft garage. A private shared driveway,leads down to a completely level usable property,that has a quality built separate workshop,with plenty of parking. Your friends could come and "camp out" and be very private. The home is in excellent condition,maintained by fastidious owners. Open air plan in the living room and dining room,with a separate kitchen and nook, but you'll want to live outside as much as possible ,under the fixed awning, and expansive brick patio. Excellent ventalation in the home thru opening skylights. Perfect for water enthusiasts, offering an unparalleled waterfront lifestyle. Measurements are approx, and property details taken from BC Assessment details. Minimum 24 hours notice to show please
Home overview
- Cooling None
- Heat type Baseboard, electric
- Sewer/ septic Septic system
- Utilities Cable connected, electricity connected, garbage
- Construction materials Frame wood, insulation all, stucco
- Foundation Concrete perimeter
- Roof Asphalt shingle
- Exterior features Awning(s), balcony/patio, fencing: partial, garden, lighting, wheelchair access
- Other structures Gazebo, workshop
- # garage spaces 2
- # parking spaces 6
- Has garage (y/n) Yes
- Parking desc Additional parking, garage double
- # total bathrooms 2.0
- # of above grade bedrooms 3
- # of rooms 18
- Flooring Mixed, tile
- Appliances F/s/w/d
- Has fireplace (y/n) No
- Laundry information In house
- Interior features Breakfast nook, closet organizer, dining room, dining/living combo, eating area, french doors, workshop
- County Lantzville district of
- Area Nanaimo
- View Mountain(s), ocean
- Water body type Ocean front
- Water source Municipal
- Zoning description Residential
- Exposure East
- Lot desc Acreage, family-oriented neighbourhood, landscaped, no through road, quiet area, recreation nearby, rural setting, walk on waterfront
- Lot dimensions 71.5x706
- Water features Ocean front
- Lot size (acres) 1.16
- Basement information None
- Building size 2572
- Mls® # 1007998
- Property sub type Single family residence
- Status Active
- Tax year 2025
- Other Main: 4.42m X 0.965m
Level: Main - Ensuite Main: 2.235m X 2.845m
Level: Main - Main: 12.573m X 3.785m
Level: Main - Bedroom Main: 2.845m X 3.632m
Level: Main - Dining room Main: 2.591m X 3.759m
Level: Main - Primary bedroom Main: 3.556m X 4.115m
Level: Main - Bathroom Main: 1.651m X 2.311m
Level: Main - Living room Main: 4.47m X 5.969m
Level: Main - Main: 1.143m X 2.718m
Level: Main - Other Main: 2.083m X 2.261m
Level: Main - Bedroom Main: 3.099m X 3.632m
Level: Main - Main: 2.743m X 1.702m
Level: Main - Porch Main: 1.981m X 8.865m
Level: Main - Laundry Main: 2.388m X 2.159m
Level: Main - Main: 1.041m X 10.617m
Level: Main - Sunroom Main: 6.071m X 3.886m
Level: Main - Main: 1.981m X 4.242m
Level: Main - Kitchen Main: 3.48m X 3.759m
Level: Main
- Listing type identifier Idx

$-5,600
/ Month

