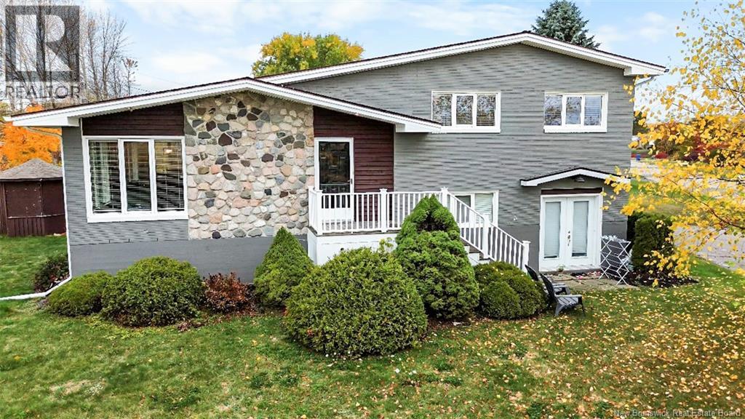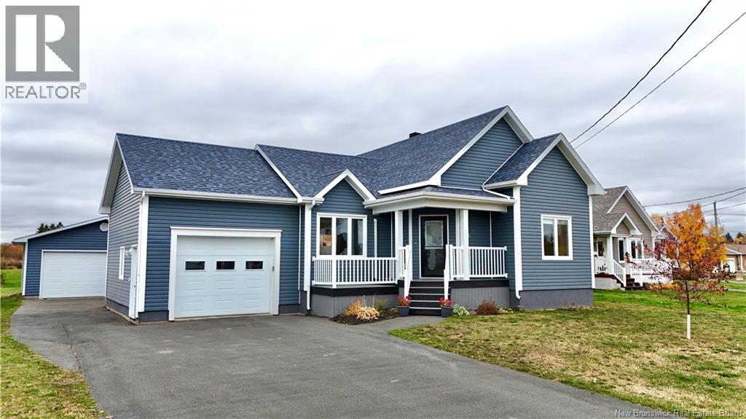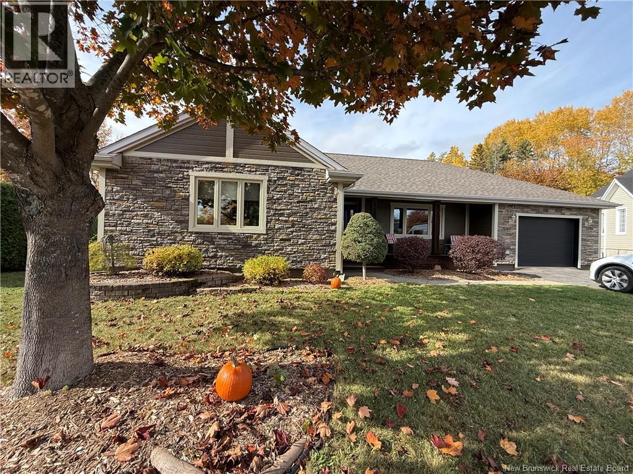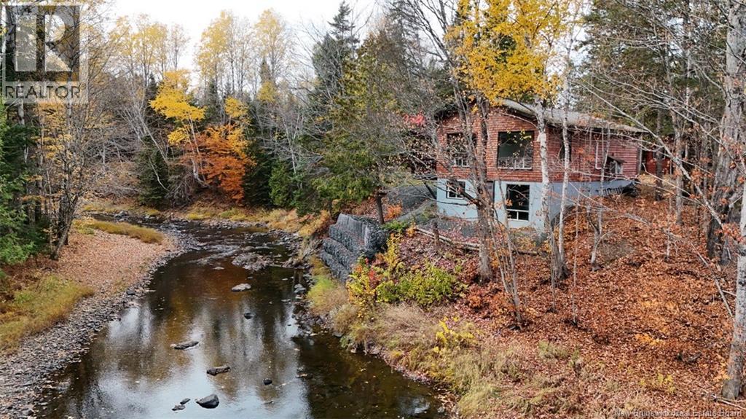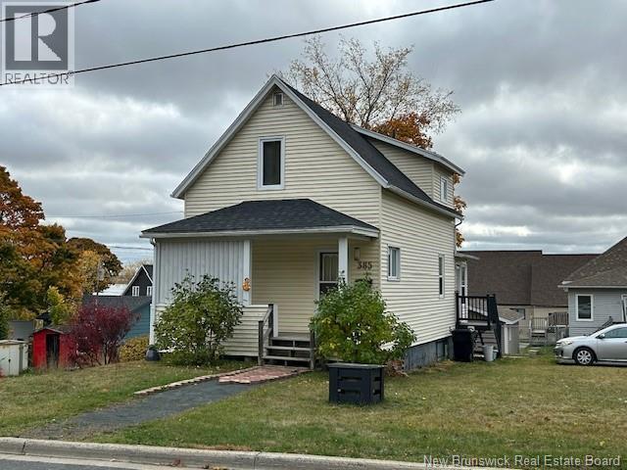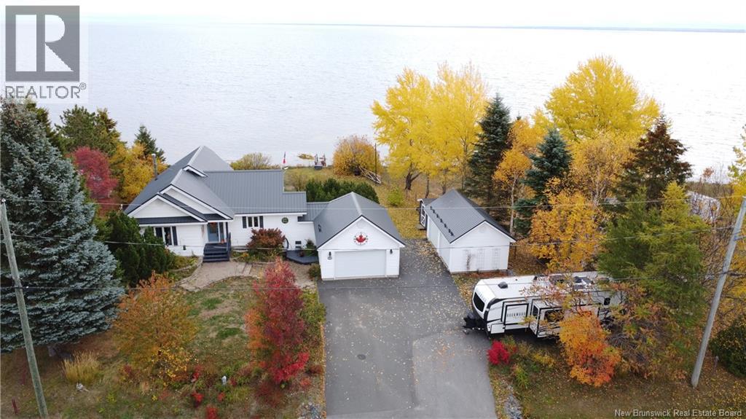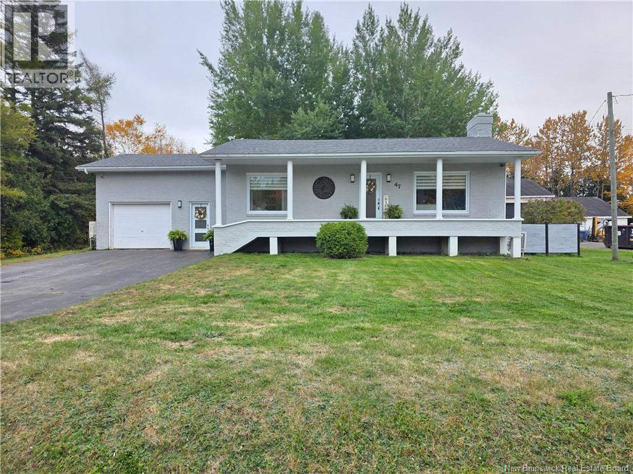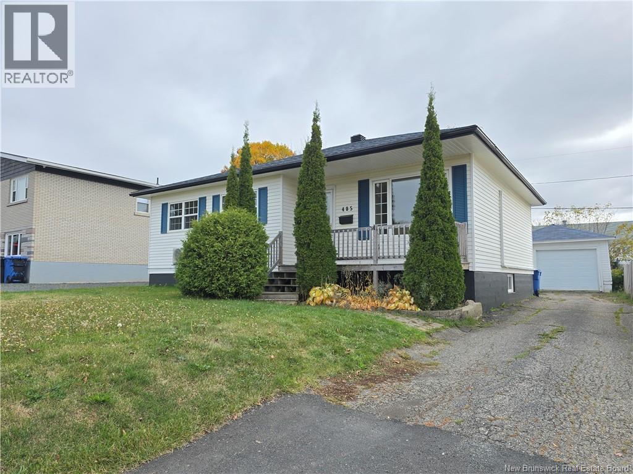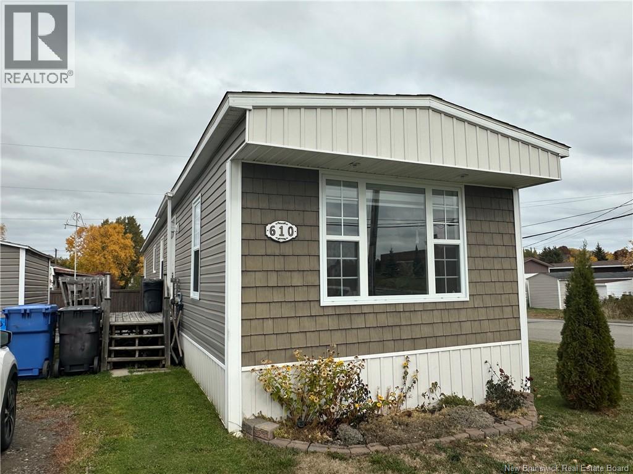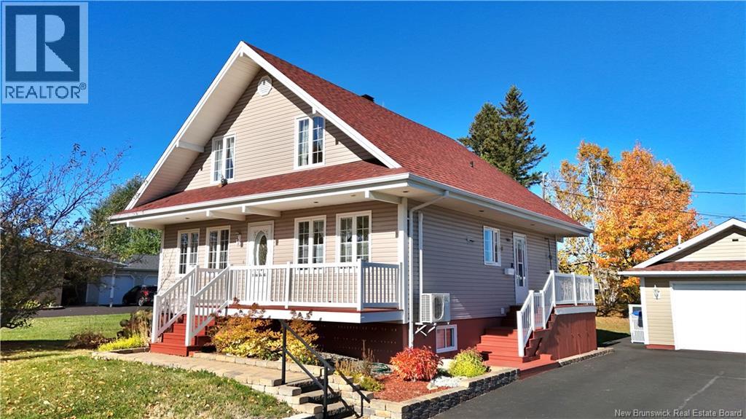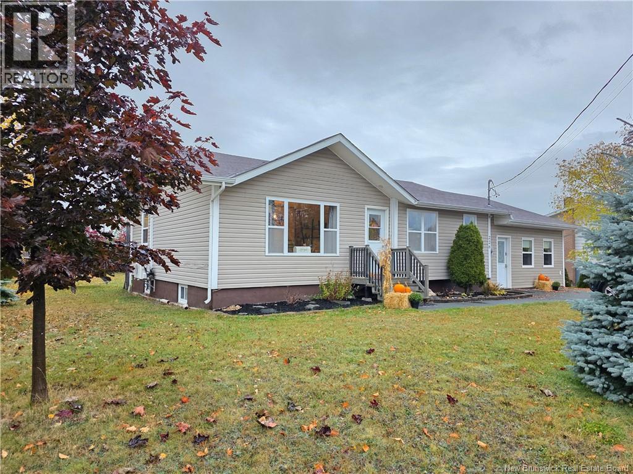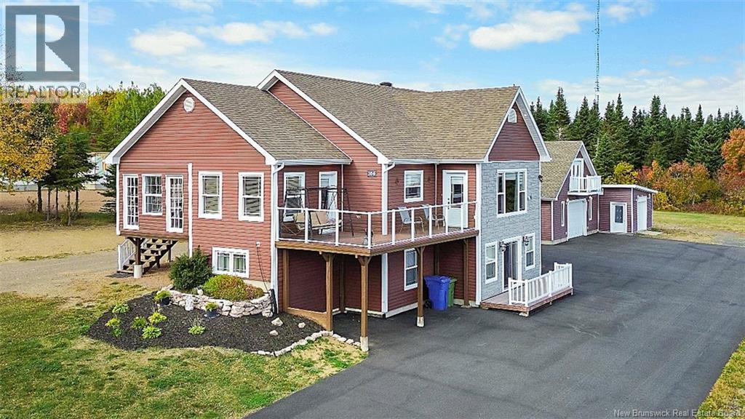
Highlights
Description
- Home value ($/Sqft)$222/Sqft
- Time on Houseful20 days
- Property typeSingle family
- Style2 level
- Lot size1.52 Acres
- Year built2012
- Mortgage payment
Nestled on 1.5 acres of land, this spacious home offers versatility, comfort, and income potentialall just 20 minutes from the city. Inside, youll find two complete levels of living space, each featuring a full kitchen, dining area, living room, 3 bedrooms, and a full bathroom. The main floor provides convenient single-level living, while the second floor mirrors the layoutperfect for extended family, guests, or rental opportunities. The home also boasts a full walkout basement with a separate entrance, opening the door for additional living space or potential as an income-generating property. With plenty of room inside and out, plus the privacy of acreage, this property is ideal for those seeking country charm without sacrificing city convenience. Outside you will find a spacious backyard, manicured lot and a detached garage. (id:63267)
Home overview
- Cooling Heat pump
- Heat source Electric
- Heat type Baseboard heaters, heat pump
- Sewer/ septic Septic system
- # total stories 2
- # full baths 2
- # total bathrooms 2.0
- # of above grade bedrooms 6
- Flooring Other, porcelain tile, wood
- Directions 2128175
- Lot dimensions 1.52
- Lot size (acres) 1.52
- Building size 2816
- Listing # Nb127918
- Property sub type Single family residence
- Status Active
- Bedroom 3.988m X 3.353m
Level: 2nd - Mudroom 5.893m X 3.556m
Level: 2nd - Bathroom (# of pieces - 4) Level: 2nd
- Bedroom 3.48m X 3.353m
Level: 2nd - Bedroom 4.267m X 4.064m
Level: 2nd - Living room 5.309m X 6.985m
Level: 2nd - Kitchen 3.683m X 4.14m
Level: 2nd - Dining room 3.937m X 2.769m
Level: 2nd - Bedroom 4.572m X 2.642m
Level: Main - Bedroom 4.978m X 3.226m
Level: Main - Living room 9.22m X 7.061m
Level: Main - Dining room 3.886m X 3.023m
Level: Main - Bedroom 4.978m X 3.226m
Level: Main
- Listing source url Https://www.realtor.ca/real-estate/28947475/104-chemin-laplante-laplante
- Listing type identifier Idx

$-1,667
/ Month


