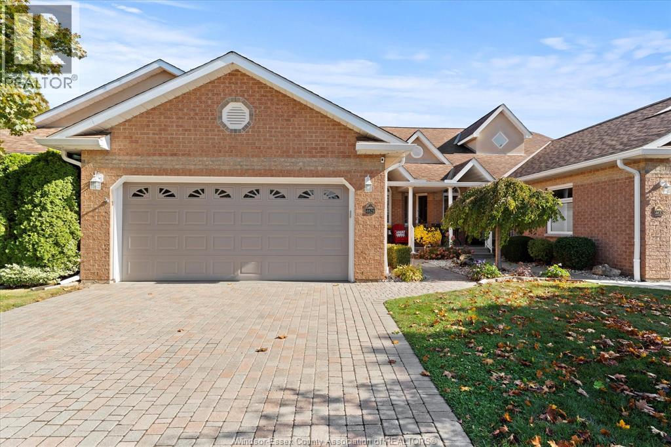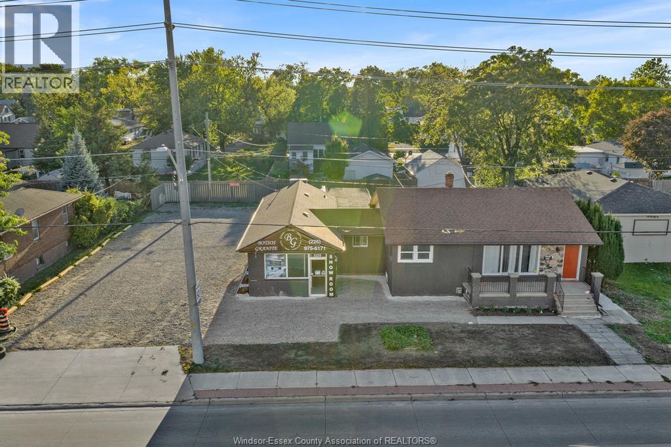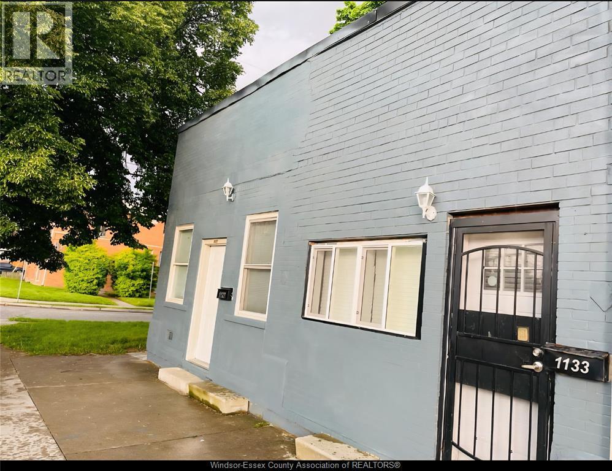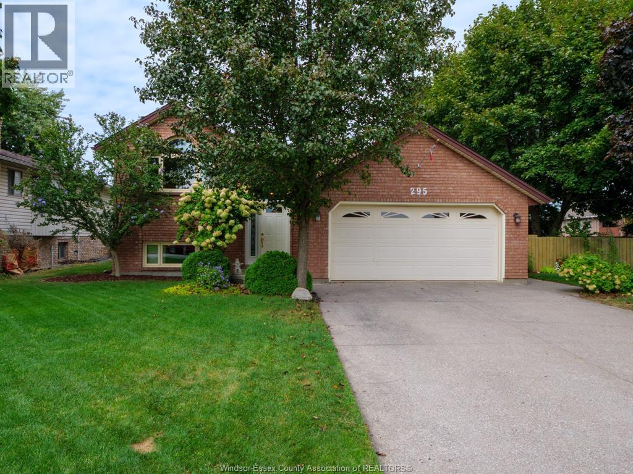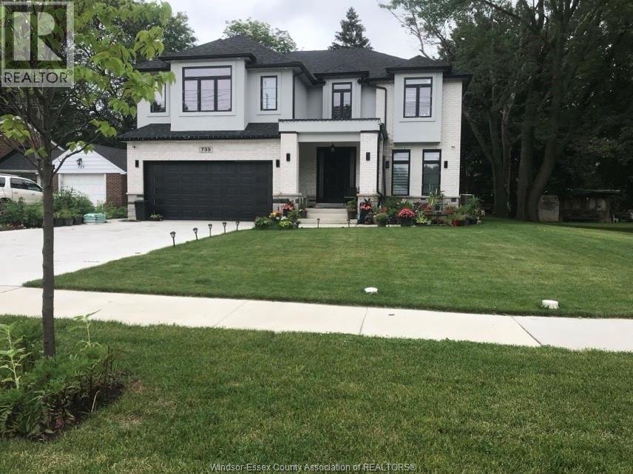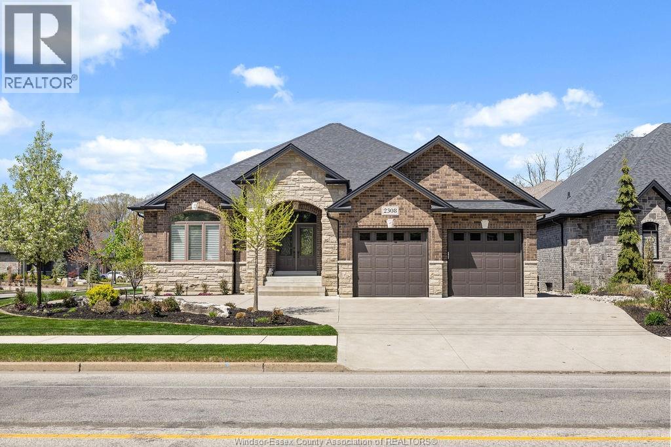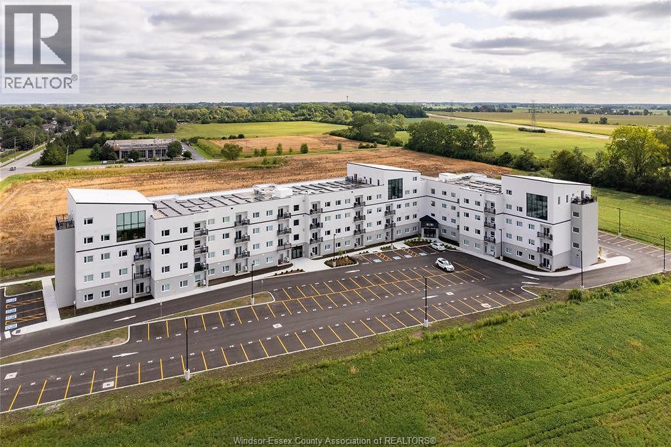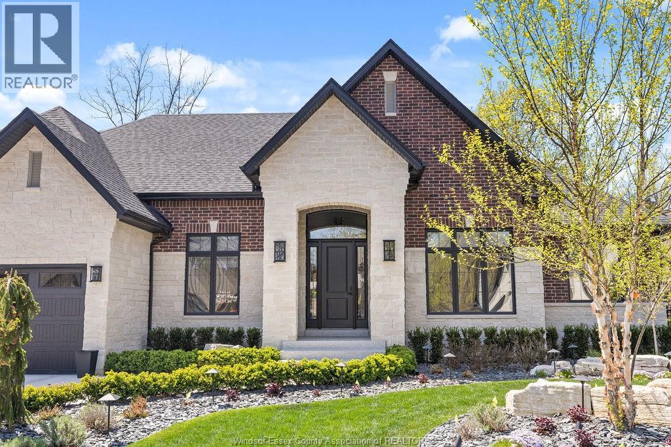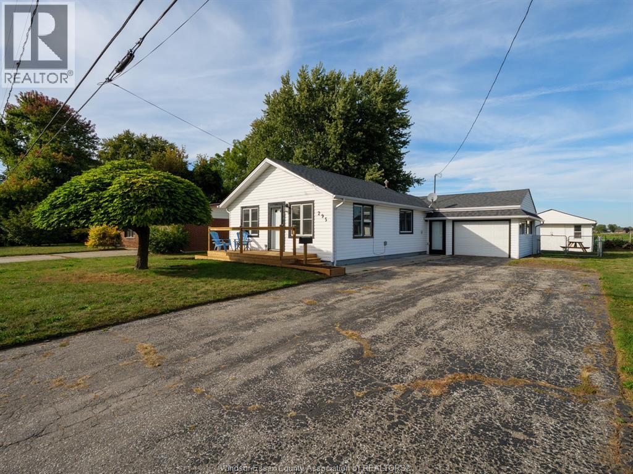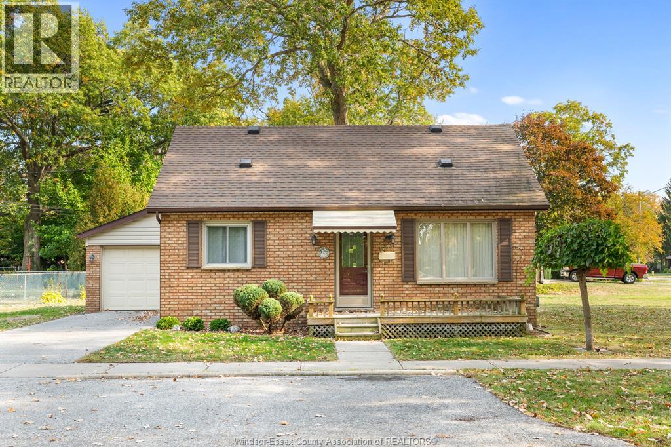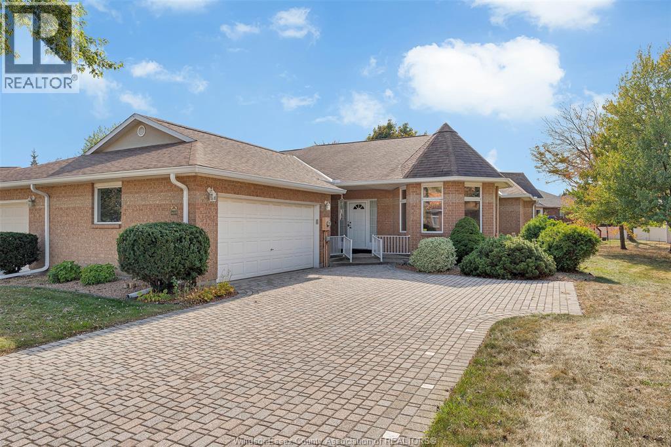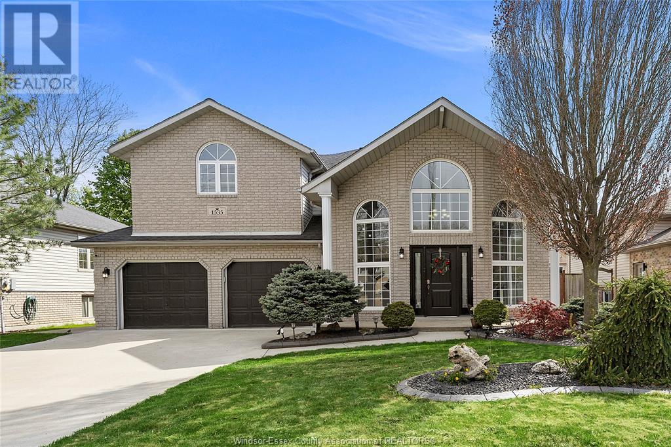
Highlights
Description
- Home value ($/Sqft)$507/Sqft
- Time on Houseful81 days
- Property typeSingle family
- StyleRaised ranch w/ bonus room
- Median school Score
- Mortgage payment
A rare gem offering luxury living with smart functionality. This beautifully updated raised ranch w/bonus room has been thoughtfully designed to suit a variety of lifestyles, whether you're looking for multi-generational flexibility, rental income potential or simply a spacious forever home. Inside, you’ll find 5 lrg bedrooms, 3 full baths, 2 stylish kitchens & multiple living spaces spread across a bright, open concept layout. With a grade-level walkout entrance & a layout that allows for privacy & separation, the home functions effortlessly as one large residence or two self-contained living spaces. Enjoy a private backyard retreat — a zero-maintenance, fully hardscaped oasis featuring a beautiful heated inground pool, built-in gas line for BBQs, & a charming gazebo that’s perfect for entertaining. Located in one of LaSalle’s most desirable neighbourhoods, near trails, schools, shopping, 401 & E.C row expressway — this is a turnkey, lifestyle-forward property with serious wow factor. (id:63267)
Home overview
- Cooling Central air conditioning
- Heat source Natural gas
- Heat type Forced air, furnace, heat recovery ventilation (hrv)
- Has pool (y/n) Yes
- Fencing Fence
- Has garage (y/n) Yes
- # full baths 3
- # total bathrooms 3.0
- # of above grade bedrooms 5
- Flooring Carpeted, ceramic/porcelain, laminate, cushion/lino/vinyl
- Directions 2079633
- Lot size (acres) 0.0
- Building size 1875
- Listing # 25019502
- Property sub type Single family residence
- Status Active
- Bathroom (# of pieces - 4) 2.692m X 1.524m
Level: 2nd - Primary bedroom 5.969m X 4.547m
Level: 2nd - Living room / dining room 5.182m X 3.454m
Level: Lower - Kitchen 3.15m X 4.801m
Level: Lower - Laundry 4.42m X 2.489m
Level: Lower - Dining room 2.87m X 3.886m
Level: Lower - Bathroom (# of pieces - 3) 2.667m X 2.565m
Level: Lower - Bedroom 3.429m X 3.658m
Level: Lower - Utility 4.42m X 2.489m
Level: Lower - Bedroom 5.182m X 3.708m
Level: Lower - Mudroom 2.972m X 1.93m
Level: Lower - Bedroom 4.14m X 3.277m
Level: Main - Laundry 7.112m X 6.223m
Level: Main - Bedroom 4.14m X 3.277m
Level: Main - Bathroom (# of pieces - 4) 2.642m X 3.099m
Level: Main - Kitchen 4.902m X 4.293m
Level: Main - Living room / dining room 6.452m X 7.544m
Level: Main
- Listing source url Https://www.realtor.ca/real-estate/28678927/1535-maple-avenue-lasalle
- Listing type identifier Idx

$-2,533
/ Month

