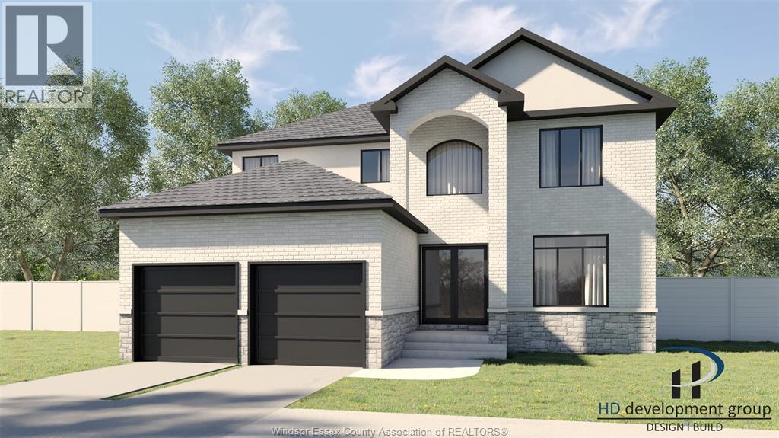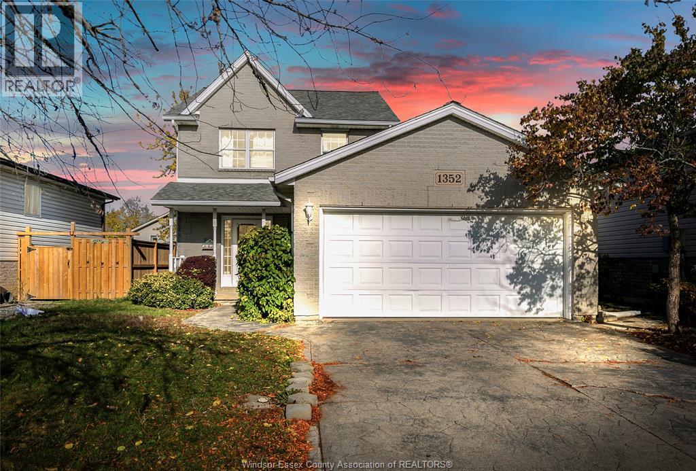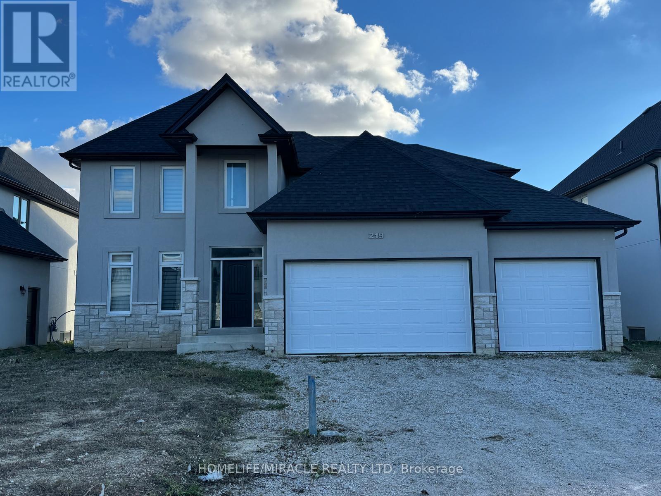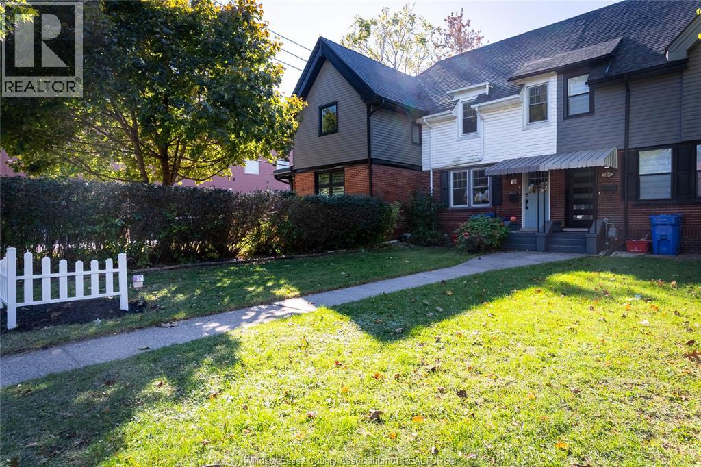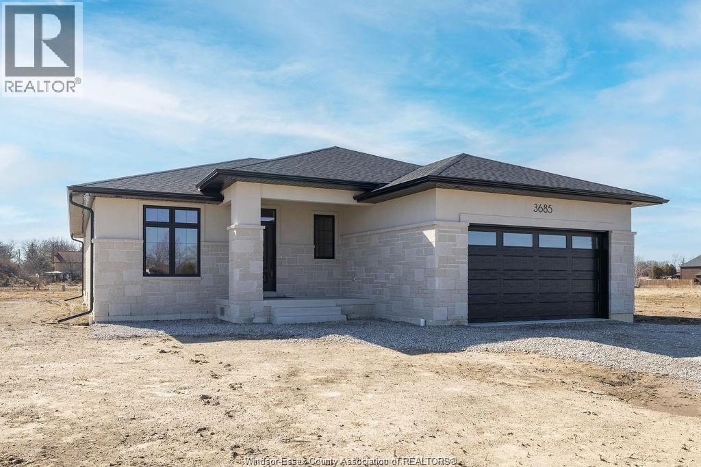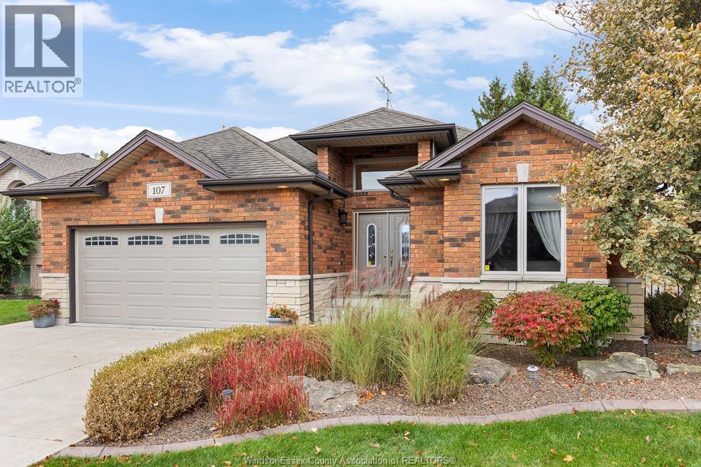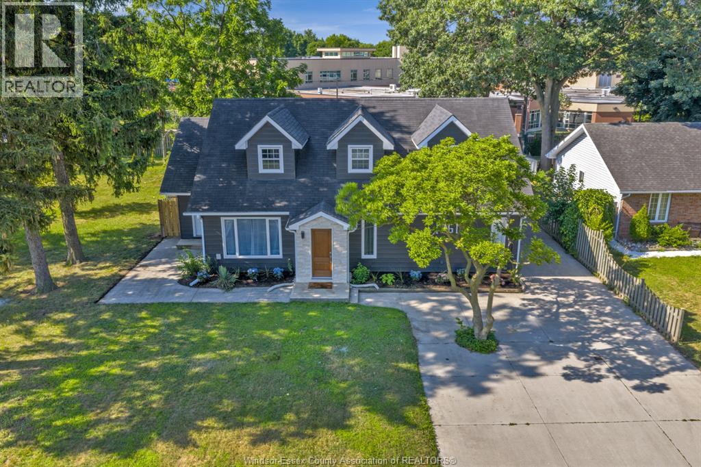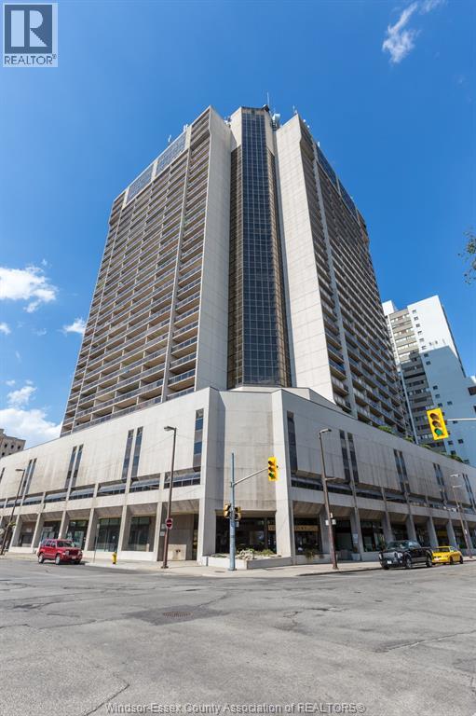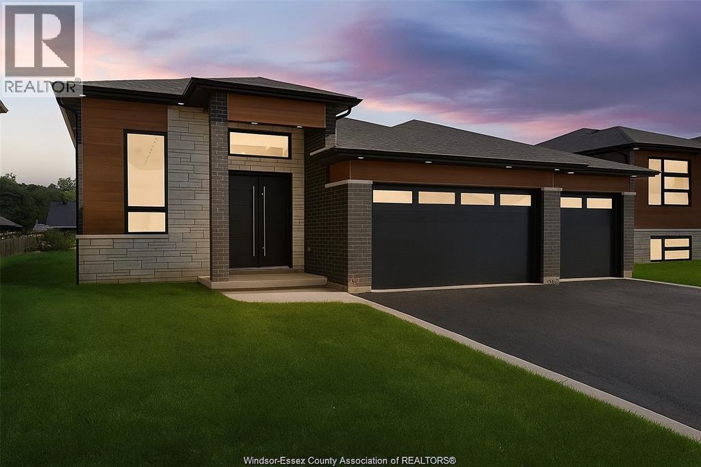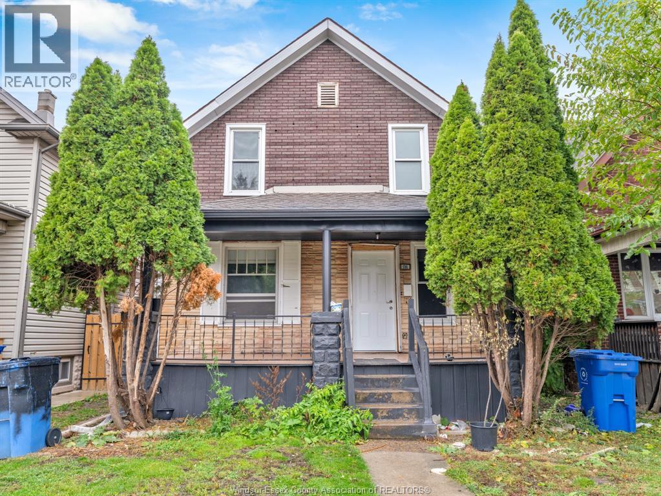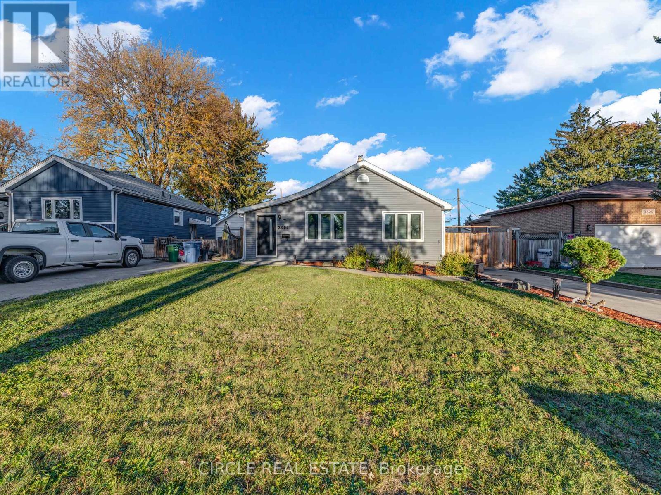
Highlights
Description
- Time on Houseful26 days
- Property typeSingle family
- Median school Score
- Mortgage payment
LOOKING FOR THAT GREAT FAMILY HOME CLOSE TO THE MARINA AND RIVERFRONT? THE ENTERTAINER IN YOU WILL LOVE THIS 4 BDRM, 2.5 BATH MOVE-IN READY HOME RESTING ON A DOUBLE WIDE LOT AND BOASTING OVER 2500 SQ. FT. OF LIVING SPACE!! ENJOY THE PRIVATE PRIMARY BEDROOM WITH HUGE ENSUITE BATH AND WALKIN CLOSET, WITH A BALCONY WHERE YOU CAN VIEW THE BEAUTIFUL SUNSETS ON THE WATER!! ALSO ENJOY THE SPARKLING OAK KITCHEN, OPEN TO DINING AREA AND LIVINGROOM WITH COZY GAS FIREPLACE. LOTS OF ROOM FOR THE FAMILY AND GUEST WITH 3 ADDITIONAL BEDROOMS, 2 MAIN FLOOR BATHS...PLUS A STUNNING FENCED REAR YARD WITH COVERED HOTTUB, SPACIOUS DECKING AND 2.5 CAR HEATED GARAGE WITH LOFT. YOU'LL FIND NOTHING THAT COMPARES TO WHAT IS OFFERED HERE. RECENT UPDATES INCLUDE FURNACE AND CENTRAL AIR (RENTED FOR $159.00 MONTHLY), ROOF, MOST FLOORING, PAINTING THROUGHOUT INTERIOR AND EXTERIOR, REAR DECKING AND COVERED HOTTUB! PUT THIS HOME ON YOUR LIST AND CALL TODAY FOR YOUR PERSONAL TOUR. (id:63267)
Home overview
- Cooling Central air conditioning
- Heat source Natural gas
- Heat type Forced air
- # total stories 2
- Fencing Fence
- Has garage (y/n) Yes
- # full baths 2
- # half baths 1
- # total bathrooms 3.0
- # of above grade bedrooms 4
- Flooring Ceramic/porcelain, hardwood
- Lot desc Landscaped
- Lot size (acres) 0.0
- Listing # 25025284
- Property sub type Single family residence
- Status Active
- Ensuite bathroom (# of pieces - 6) Measurements not available
Level: 2nd - Primary bedroom 26m X 17m
Level: 2nd - Bathroom (# of pieces - 5) Measurements not available
Level: Main - Den 14m X 10m
Level: Main - Bathroom (# of pieces - 2) Measurements not available
Level: Main - Bedroom 12m X 10m
Level: Main - Utility Measurements not available
Level: Main - Living room / fireplace 17m X 16m
Level: Main - Bedroom 16m X 12m
Level: Main - Foyer 7m X 7m
Level: Main - Eating area 12m X 8m
Level: Main - Kitchen 15m X 12m
Level: Main - Bedroom 14m X 14m
Level: Main
- Listing source url Https://www.realtor.ca/real-estate/28959794/49-riverview-lasalle
- Listing type identifier Idx


