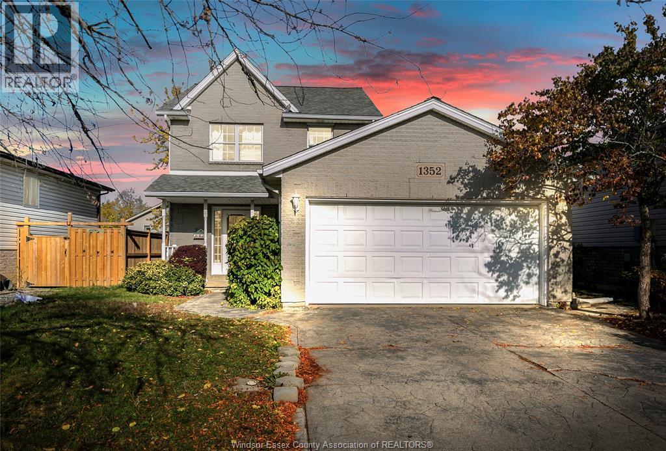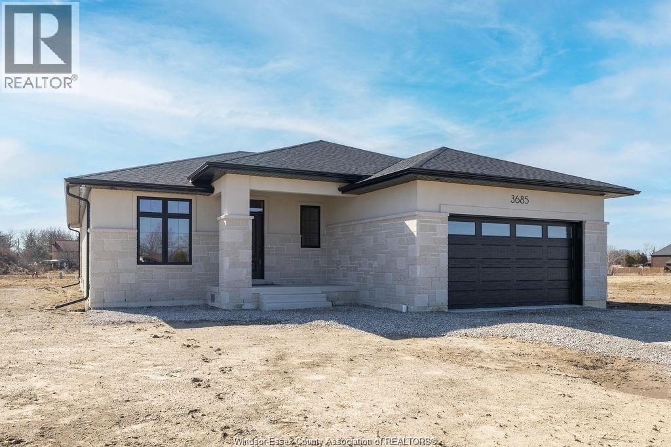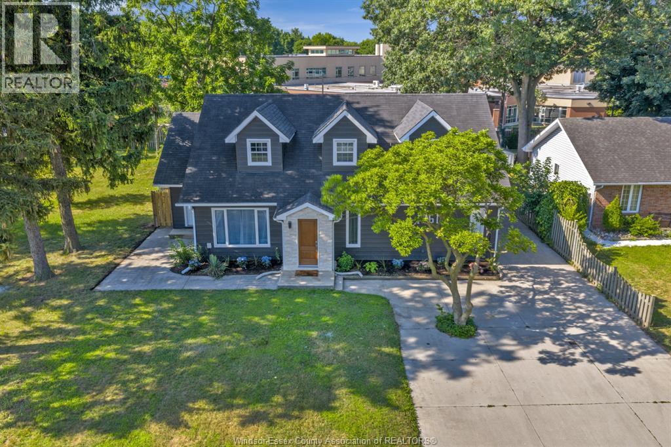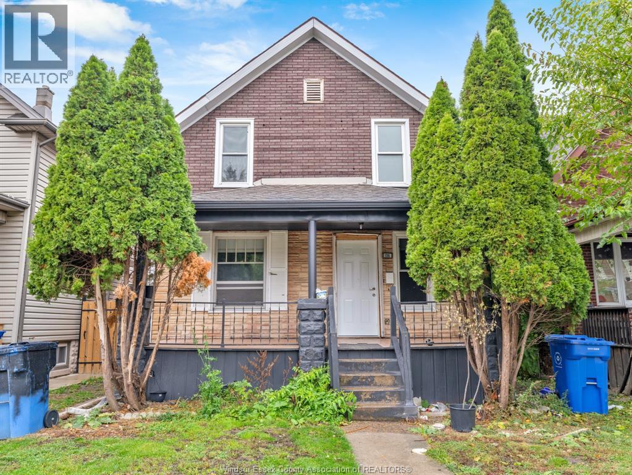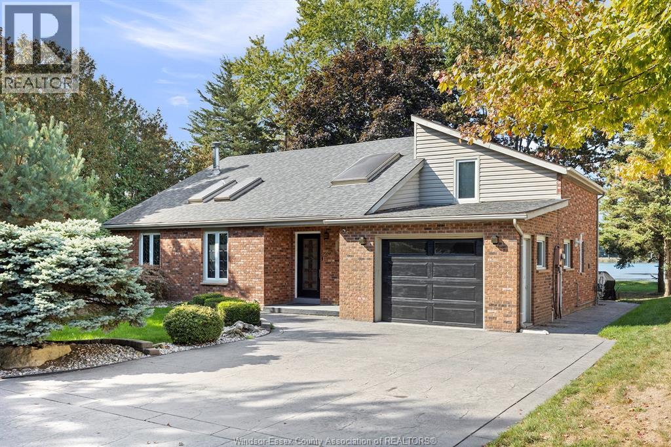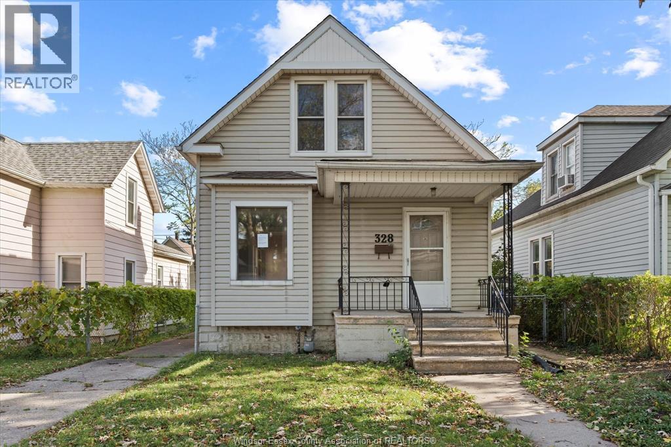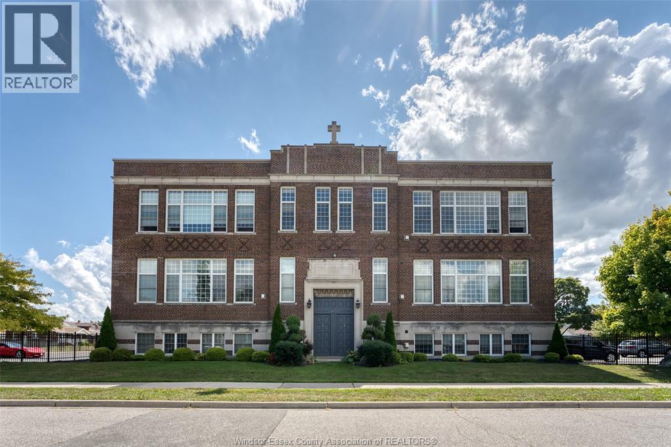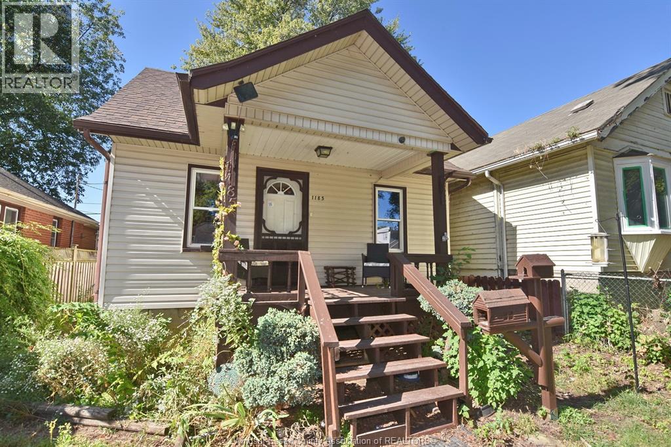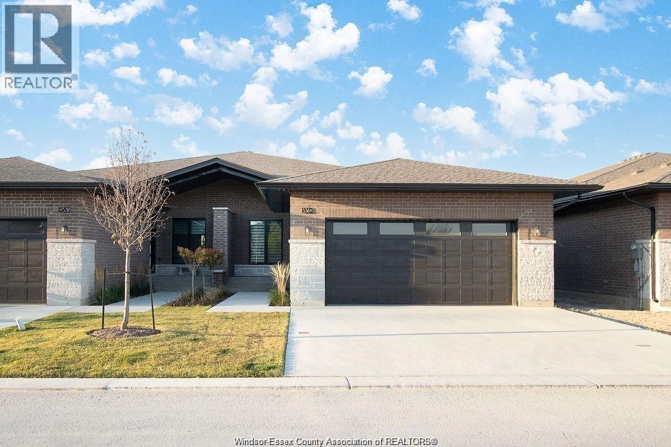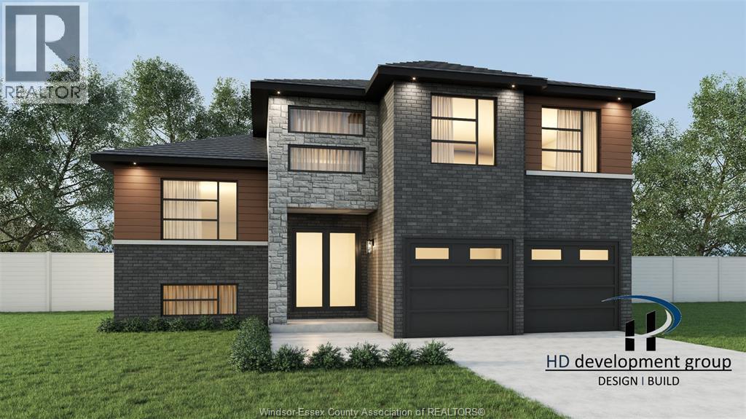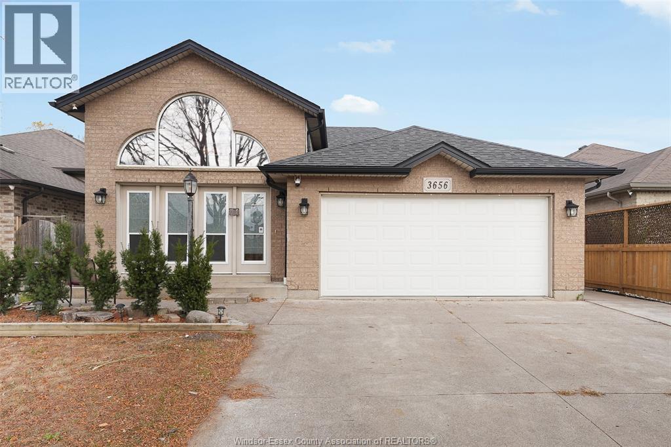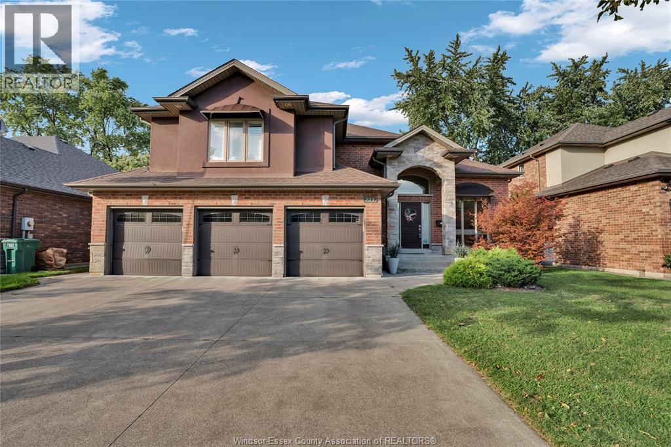
Highlights
This home is
35%
Time on Houseful
18 Days
School rated
7.4/10
Description
- Time on Houseful18 days
- Property typeSingle family
- StyleRaised ranch,raised ranch w/ bonus room
- Median school Score
- Year built2012
- Mortgage payment
WELCOME TO 555 SUPERIOR, THIS STUNNING RAISED RANCH HOME W/BONUS ROOM FEATURES 3+2 BEDROOMS (BONUS ROOM WITH ENSUITE AND JACUZZI TUB), 3 FULL BATHROOMS, OPEN CONCEPT LIVING, DINING, & SPACIOUS KITCHEN W/ GRANITE COUNTERTOPS. PATIO DOORS FROM THE KITCHEN LEADING TO YOUR BACKYARD OASIS. HIGH CEILINGS, HARDWOOD FLOORS, OVERSIZED LIVING SPACE, FINISHED BASEMENT WITH LARGE FAMILY ROOM AND FIREPLACE W/ ADDITIONAL ROOM FOR HOBBY/OFFICE AREA. CAR ENTHUSIASTS WILL LOVE THIS 3 CAR HEATED GARAGE W/ACCESS TO THE BACKYARD. REAR YARD OFFERS SO MUCH SPACE FOR COMFORT AND ENTERTAINING THROUGHOUT THE YEAR. THIS HOME IS A MUST SEE, CALL TODAY FOR YOUR PRIVATE SHOWING. (id:63267)
Home overview
Amenities / Utilities
- Cooling Central air conditioning
- Heat source Natural gas
- Heat type Forced air, furnace
Exterior
- Has garage (y/n) Yes
Interior
- # full baths 3
- # total bathrooms 3.0
- # of above grade bedrooms 5
- Flooring Ceramic/porcelain, hardwood, laminate
Overview
- Lot size (acres) 0.0
- Listing # 25025987
- Property sub type Single family residence
- Status Active
Rooms Information
metric
- Bathroom (# of pieces - 4) Measurements not available
Level: 2nd - Primary bedroom Measurements not available
Level: 2nd - Bedroom Measurements not available
Level: Lower - Utility Measurements not available
Level: Lower - Laundry Measurements not available
Level: Lower - Bathroom (# of pieces - 3) Measurements not available
Level: Lower - Famliy room / fireplace Measurements not available
Level: Lower - Bedroom Measurements not available
Level: Lower - Living room Measurements not available
Level: Main - Foyer Measurements not available
Level: Main - Bedroom Measurements not available
Level: Main - Kitchen Measurements not available
Level: Main - Bedroom Measurements not available
Level: Main - Bathroom (# of pieces - 4) Measurements not available
Level: Main
SOA_HOUSEKEEPING_ATTRS
- Listing source url Https://www.realtor.ca/real-estate/28984929/555-superior-street-lasalle
- Listing type identifier Idx
The Home Overview listing data and Property Description above are provided by the Canadian Real Estate Association (CREA). All other information is provided by Houseful and its affiliates.

Lock your rate with RBC pre-approval
Mortgage rate is for illustrative purposes only. Please check RBC.com/mortgages for the current mortgage rates
$-2,133
/ Month25 Years fixed, 20% down payment, % interest
$
$
$
%
$
%

Schedule a viewing
No obligation or purchase necessary, cancel at any time

