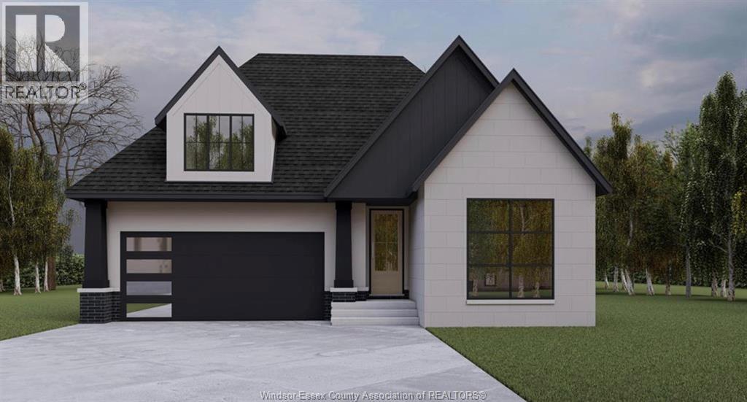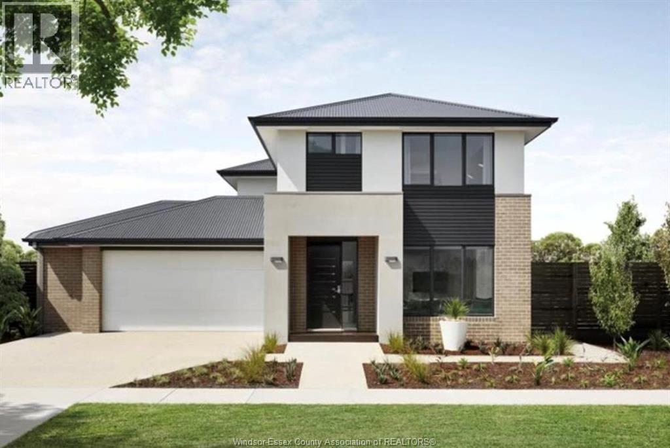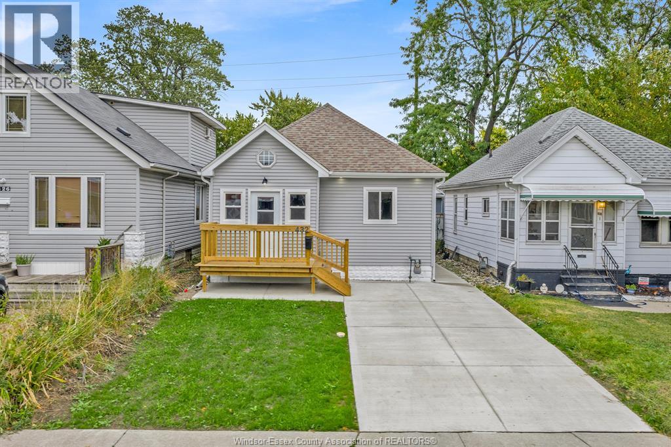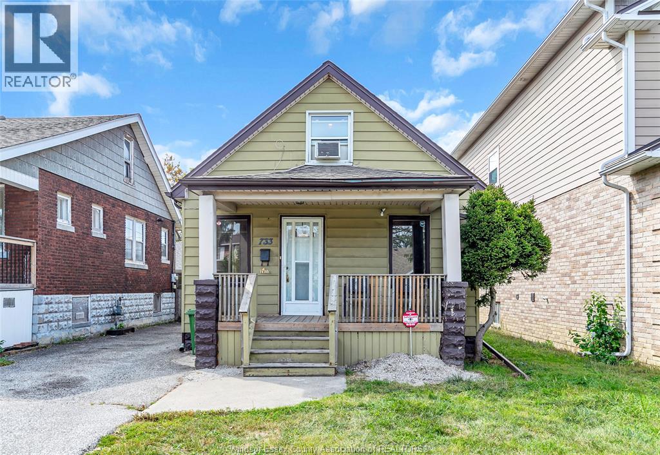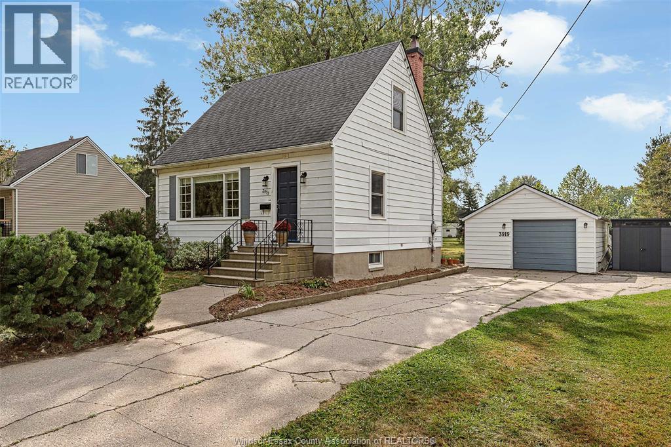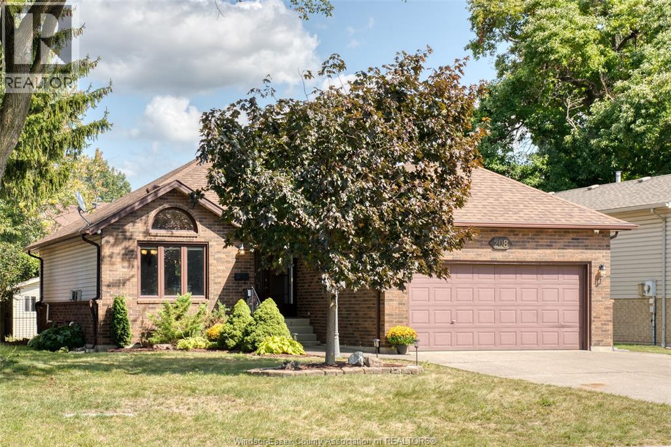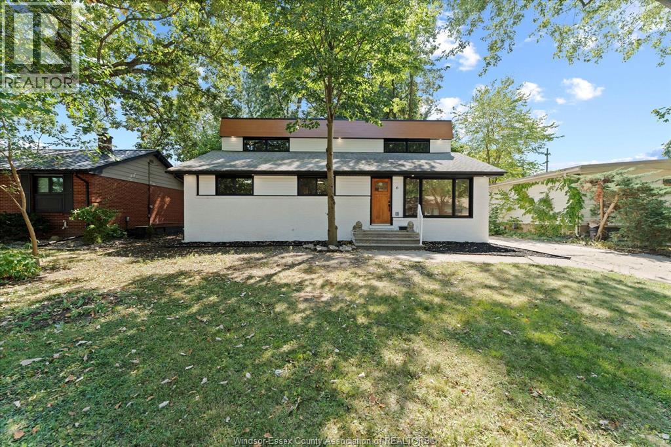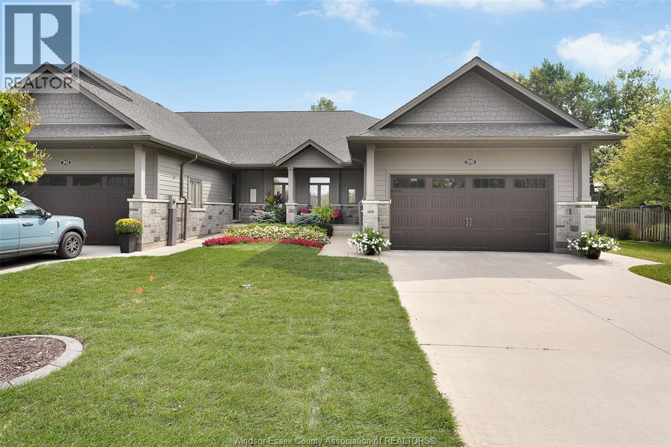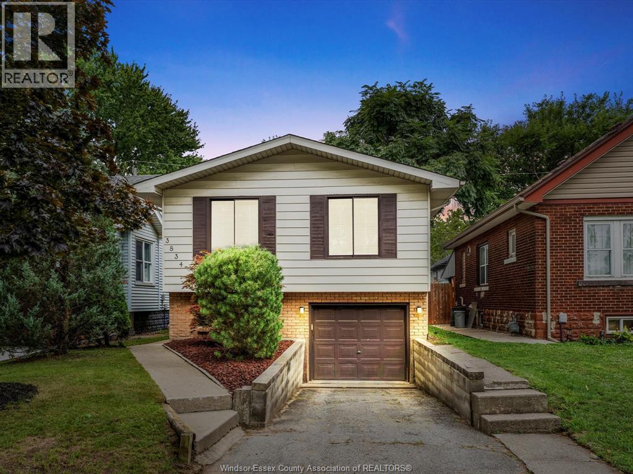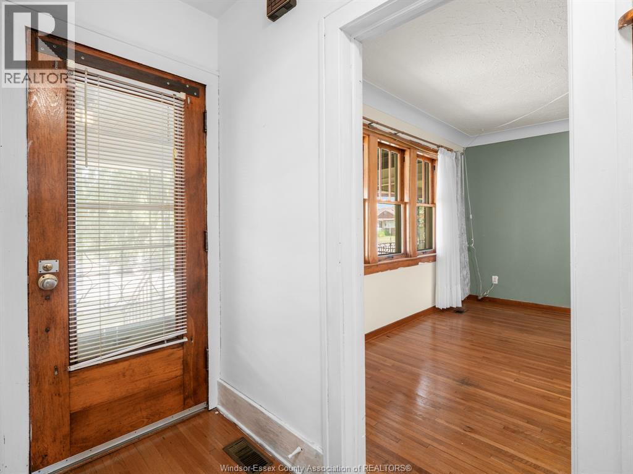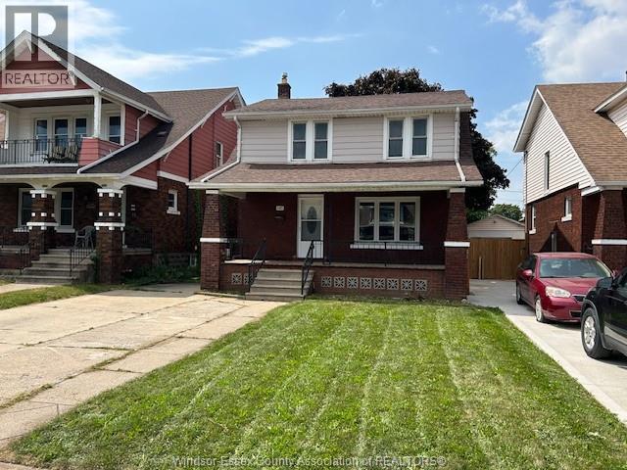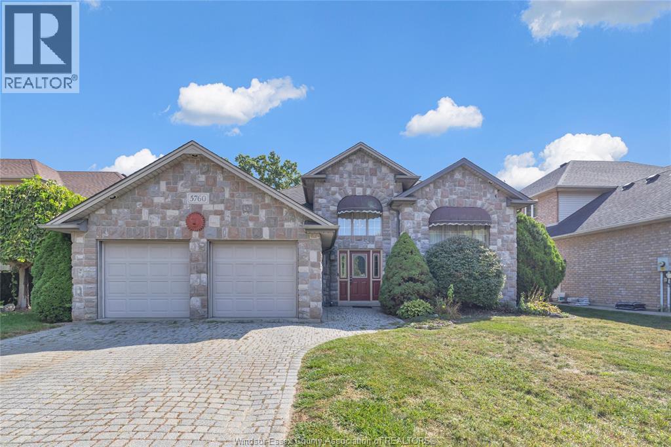
Highlights
Description
- Home value ($/Sqft)$238/Sqft
- Time on Housefulnew 24 hours
- Property typeSingle family
- StyleBi-level,raised ranch
- Median school Score
- Year built1999
- Mortgage payment
Offering approx. 2,800 sq. ft. of living space, this Raised Ranch is perfectly located in one of LaSalle’s most desirable areas. This home features 3+1 bedrooms and 3 full bathrooms. The open-concept main floor includes a spacious living room, a well-appointed kitchen with walk-out to the back deck, and 3 large bedrooms, including a Primary with a 5-piece ensuite and an additional full bathroom. The lower level offers a bright family room, a 4th bedroom, 3rd full bath, and the flexibility for a potential 5th bedroom or rec room—complete with a convenient grade entrance, ideal for extended family or guests. Fantastic curb appeal, a quiet neighbourhood, and close proximity to schools, shopping, trails, highways, and the Canada/US border. (id:63267)
Home overview
- Cooling Central air conditioning
- Heat source Natural gas
- Heat type Furnace
- Fencing Fence
- Has garage (y/n) Yes
- # full baths 3
- # total bathrooms 3.0
- # of above grade bedrooms 4
- Flooring Carpeted, ceramic/porcelain, hardwood
- Directions 2240215
- Lot desc Landscaped
- Lot size (acres) 0.0
- Building size 2810
- Listing # 25024393
- Property sub type Single family residence
- Status Active
- Bedroom 14.7m X 15.9m
Level: Lower - Utility 15.1m X 4.11m
Level: Lower - Family room 15.1m X 23.2m
Level: Lower - Bathroom (# of pieces - 3) Measurements not available
Level: Lower - Recreational room 25.1m X 17.3m
Level: Lower - Storage 15.1m X 4.11m
Level: Lower - Foyer 8.8m X 11.3m
Level: Main - Living room 11.4m X 13.3m
Level: Main - Bathroom (# of pieces - 4) Measurements not available
Level: Main - Bedroom 11.6m X 11.5m
Level: Main - Ensuite bathroom (# of pieces - 4) Measurements not available
Level: Main - Dining room 14.2m X 20.4m
Level: Main - Primary bedroom 14.5m X 14.2m
Level: Main - Bedroom 11.6m X 11.5m
Level: Main - Kitchen 11.1m X 15.5m
Level: Main
- Listing source url Https://www.realtor.ca/real-estate/28907809/5760-mencarelli-street-lasalle
- Listing type identifier Idx

$-1,784
/ Month

