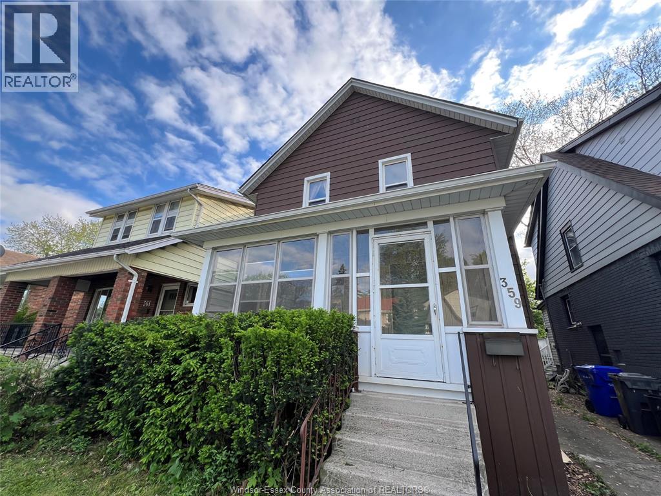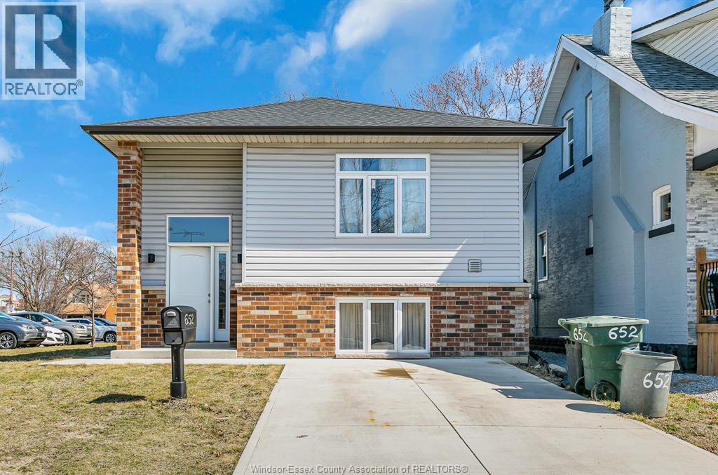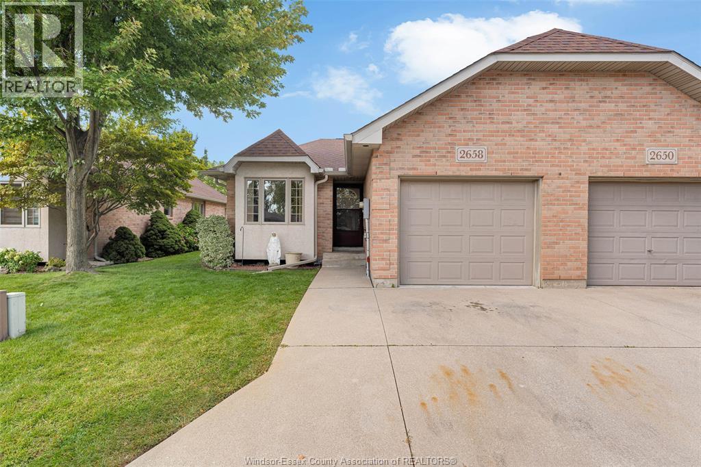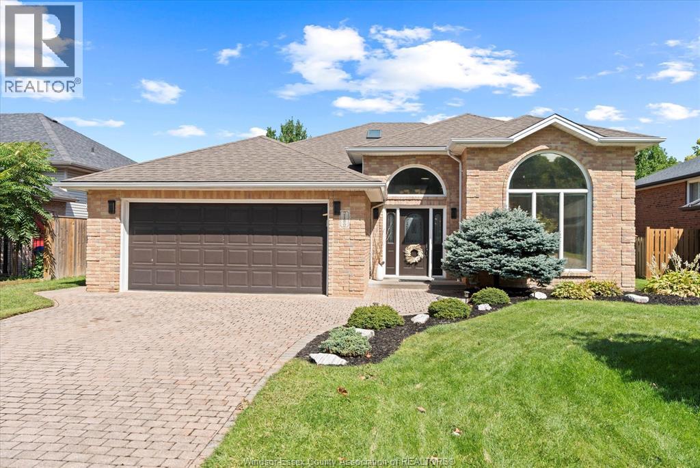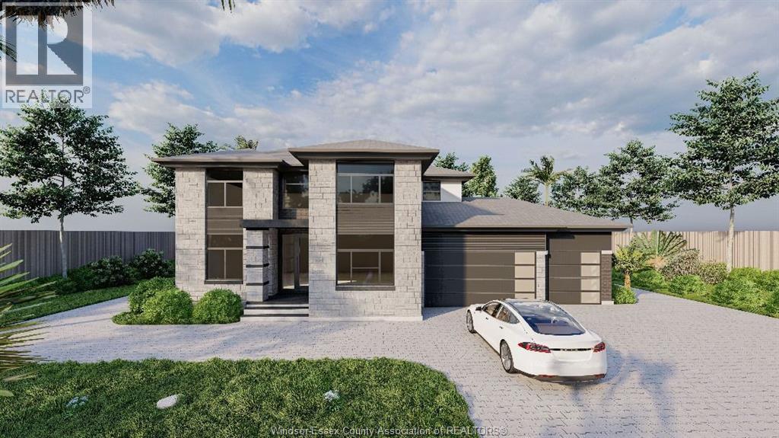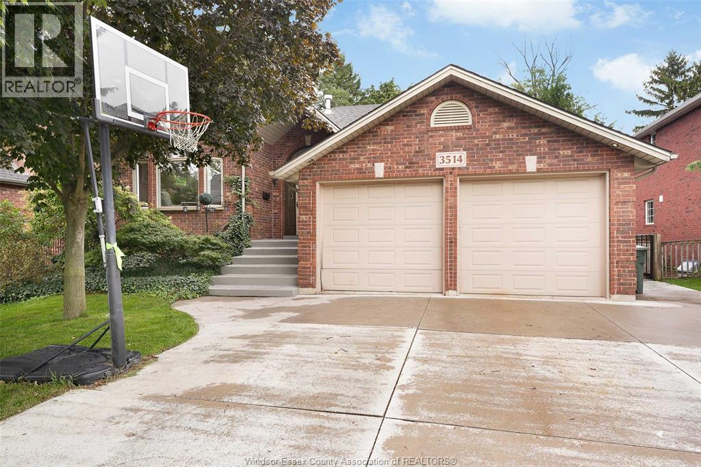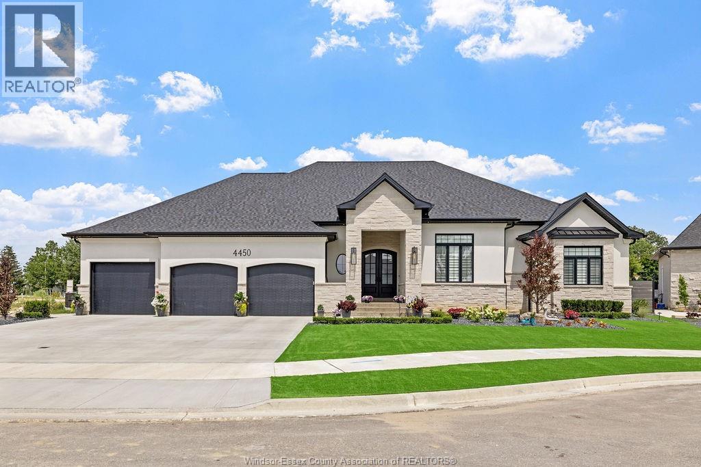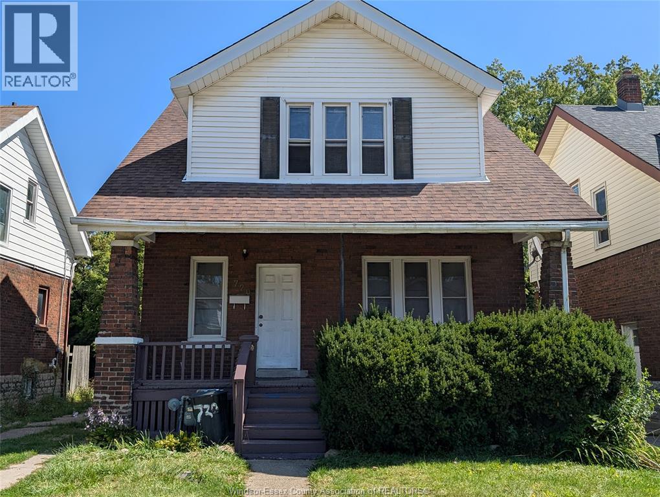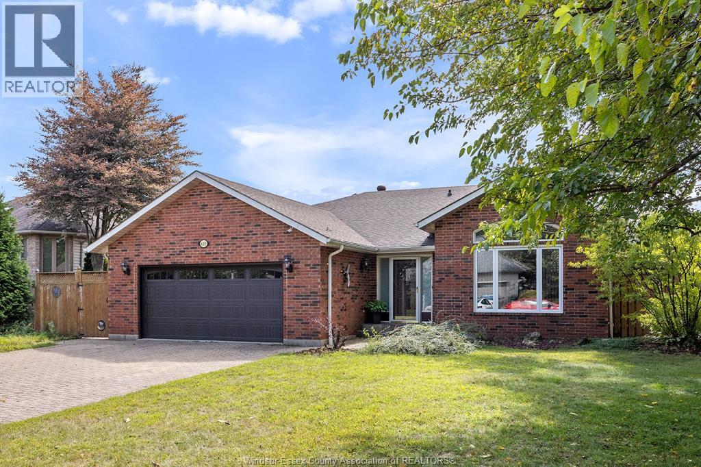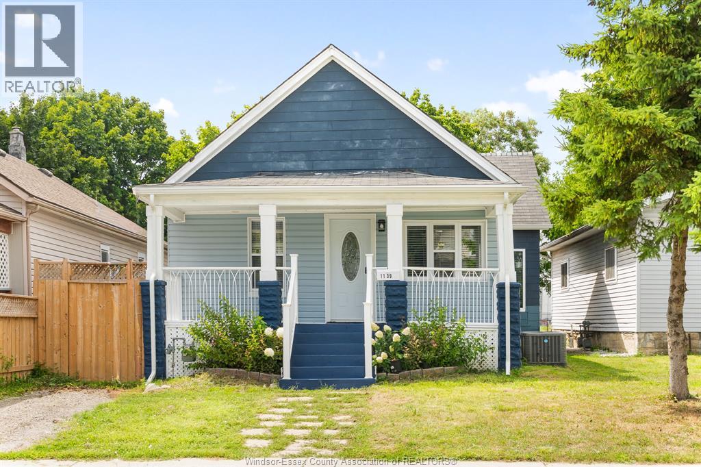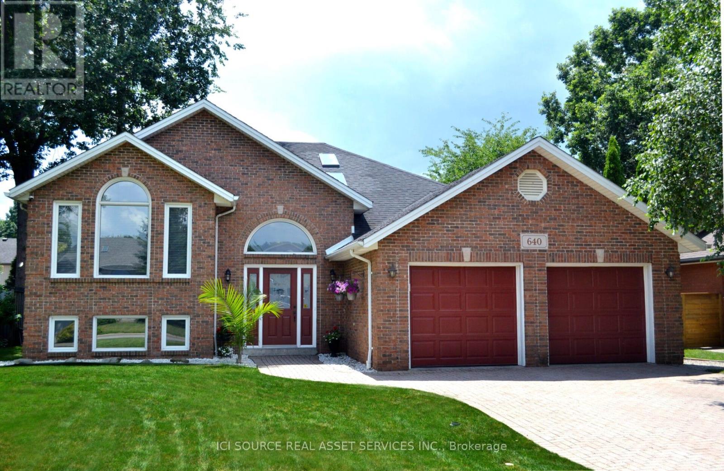
Highlights
Description
- Time on Houseful20 days
- Property typeSingle family
- Median school Score
- Mortgage payment
Very clean, well maintained, brick to roof oversized raised ranch in move in condition, located in the heart of LaSalle, surrounded by nature, on a quiet street with minimal traffic. Walking distance to the LaSalle Public Elementary school (2 minutes) and walking distance to Detroit River. A short 10 minute drive to all of LaSalles main amenities and close to the US border. Main Features: Spacious open concept design, Approximately 3300 sq ft of finished living space, Newer roof, Cathedral Ceilings, 4 Bedrooms, 3 Full updated bathrooms, Oversized fully finished 2.5 Car garage with exit to back yard, Large interlock driveway for parking up to 6 cars, High Efficiency Central Air and Furnace, LifeBreath Whole House Air Filtration System, Separate Grade Entrance goes out to back yard, Stone patio and deck with storage underneath, Hardwood and tile flooring throughout, Skylights in upstairs Bathrooms, Formal Living Room, Large Dine In Kitchen, Separate Formal Dining Room, Master bedroom with ensuite bathroom featuring a Marble Rain Shower Stall, Family room with gas fireplace, Oversized Entertainment room, Fully finished laundry room, Separate utilities room with lots of storage space. Recent updates (2025) include: Windows, Doors, Flooring, Deck with stone patio, AC, and more! *For Additional Property Details Click The Brochure Icon Below* (id:63267)
Home overview
- Cooling Central air conditioning, air exchanger
- Heat source Natural gas
- Heat type Forced air
- Sewer/ septic Sanitary sewer
- # parking spaces 8
- Has garage (y/n) Yes
- # full baths 3
- # total bathrooms 3.0
- # of above grade bedrooms 4
- Subdivision Lasalle
- Lot size (acres) 0.0
- Listing # X12298233
- Property sub type Single family residence
- Status Active
- Laundry 3.75m X 2.95m
Level: Basement - Games room 8.55m X 4.4m
Level: Basement - Family room 7.4m X 3.85m
Level: Basement - Bathroom 3.15m X 1.65m
Level: Basement - Bedroom 4.5m X 4.15m
Level: Basement - Dining room 3.85m X 3.35m
Level: Main - 3rd bedroom 3.55m X 3.5m
Level: Main - Bathroom 2.45m X 2.2m
Level: Main - Family room 3.8m X 4.85m
Level: Main - Bedroom 4.35m X 4.15m
Level: Main - 2nd bedroom 3.4m X 3.5m
Level: Main - Kitchen 3.7m X 4.7m
Level: Main
- Listing source url Https://www.realtor.ca/real-estate/28634145/640-delaware-avenue-lasalle-lasalle
- Listing type identifier Idx

$-2,213
/ Month

