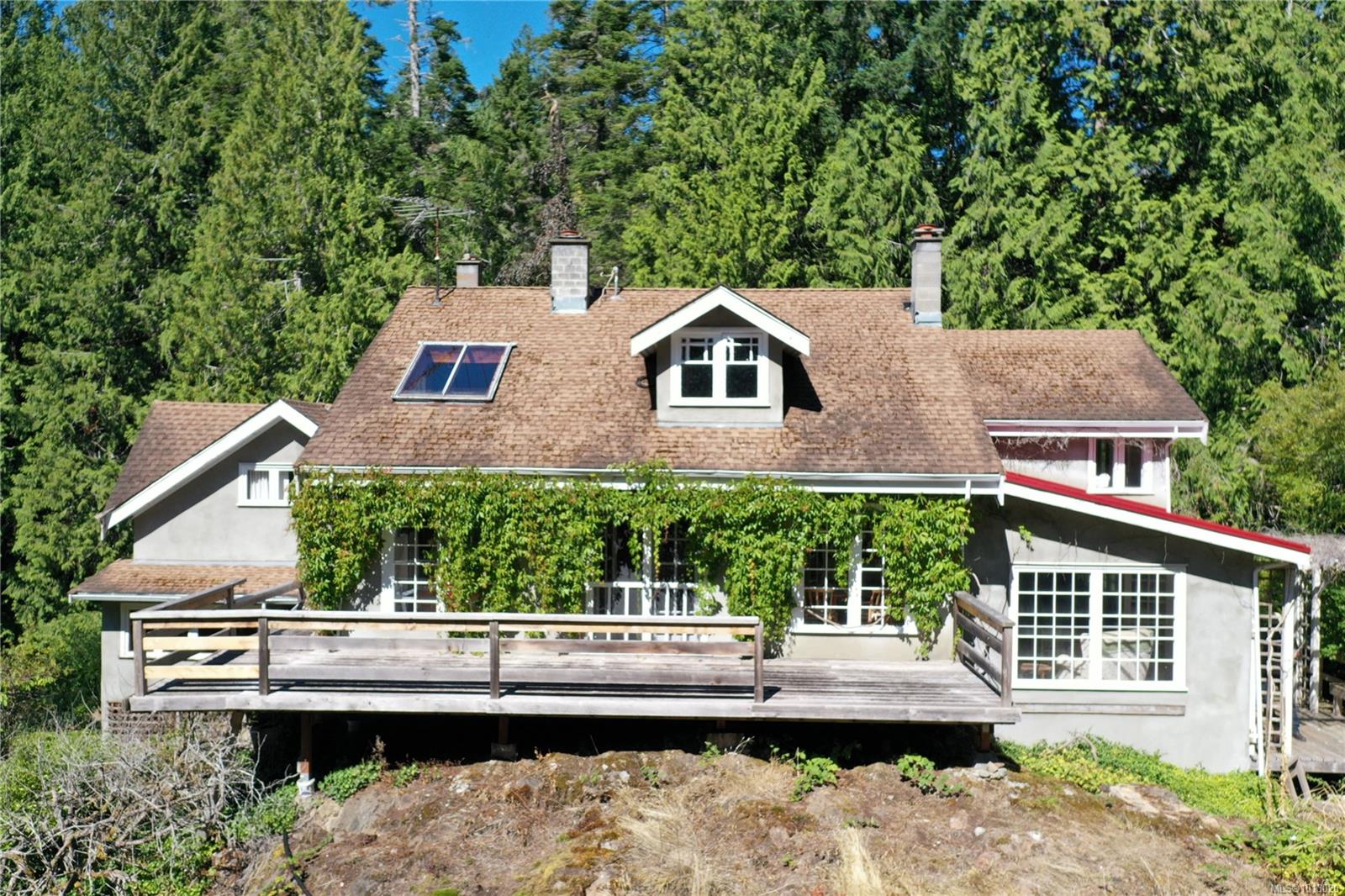- Houseful
- BC
- Lasqueti Island
- V0R
- 1 Morewater Rd

Highlights
Description
- Home value ($/Sqft)$270/Sqft
- Time on Houseful47 days
- Property typeResidential
- Lot size16.30 Acres
- Year built1976
- Mortgage payment
Welcome to your private garden paradise on southern Lasqueti Island. This enchanting 16.3-acre off-grid property offers fertile soil, abundant water resources, and a character-filled country home, complete with a workshop and woodshed. Inside, the oversized kitchen feels like something from a novel, featuring a walk-in pantry, large garden-view windows, a Moffat gas stove, and a super-efficient Bavarian woodstove with porcelain-coated iron tiles. The main living area is bright and inviting with a wood-burning fireplace and plenty of space for entertaining or enjoying quiet moments in nature. Upstairs, you’ll find spacious bedrooms, a cozy den, and even a secret passageway. Step outside to a large, covered porch overlooking mature gardens, fruit trees, and a generous vegetable plot, all connected by winding pathways. A large pond offers irrigation potential, while your 215’ drilled well (30 GPM) provides an exceptional supply of fresh drinking water—truly rare for Lasqueti Island.
Home overview
- Cooling None
- Heat type Propane, wood
- Sewer/ septic Septic system
- Utilities See remarks
- Construction materials Frame wood, stucco
- Foundation Concrete perimeter
- Roof Asphalt shingle, metal
- # parking spaces 6
- Parking desc Detached
- # total bathrooms 2.0
- # of above grade bedrooms 3
- # of rooms 14
- Flooring Mixed
- Appliances F/s/w/d, oven/range gas
- Has fireplace (y/n) Yes
- Laundry information In house
- Interior features French doors, soaker tub, workshop
- County Nanaimo regional district
- Area Islands
- Water source Well: drilled
- Zoning description Rural residential
- Exposure West
- Lot desc Acreage, landscaped, private, quiet area, in wooded area
- Lot size (acres) 16.3
- Basement information None
- Building size 2576
- Mls® # 1013020
- Property sub type Single family residence
- Status Active
- Virtual tour
- Tax year 2025
- Bedroom Second: 3.454m X 2.921m
Level: 2nd - Bedroom Second: 3.454m X 2.921m
Level: 2nd - Primary bedroom Second: 3.353m X 4.166m
Level: 2nd - Second: 1.422m X 4.166m
Level: 2nd - Bathroom Second: 0.61m X 1.676m
Level: 2nd - Attic Third: 4.851m X 8.407m
Level: 3rd - Bathroom Main: 5.537m X 3.454m
Level: Main - Main: 2.311m X 4.064m
Level: Main - Dining room Main: 4.902m X 2.642m
Level: Main - Den Main: 2.819m X 3.531m
Level: Main - Workshop Main: 4.648m X 5.232m
Level: Main - Kitchen Main: 5.334m X 4.191m
Level: Main - Living room Main: 4.724m X 5.74m
Level: Main - Main: 3.353m X 3.277m
Level: Main
- Listing type identifier Idx

$-1,853
/ Month












