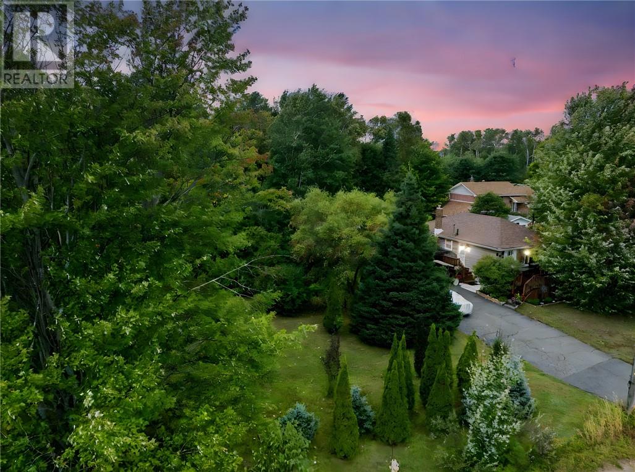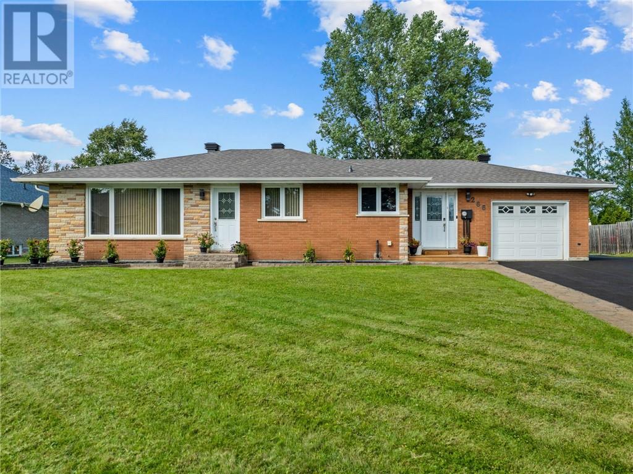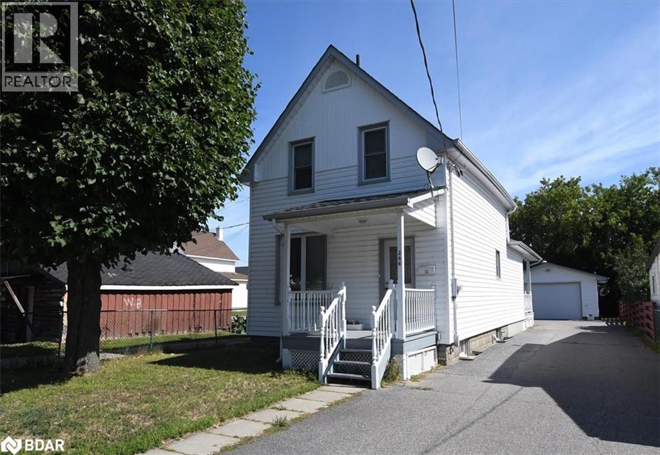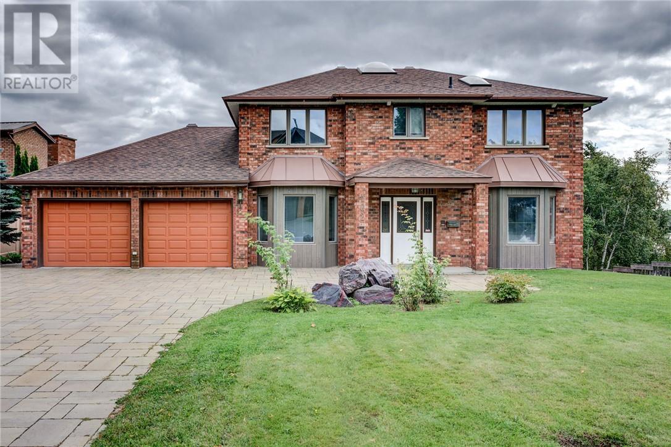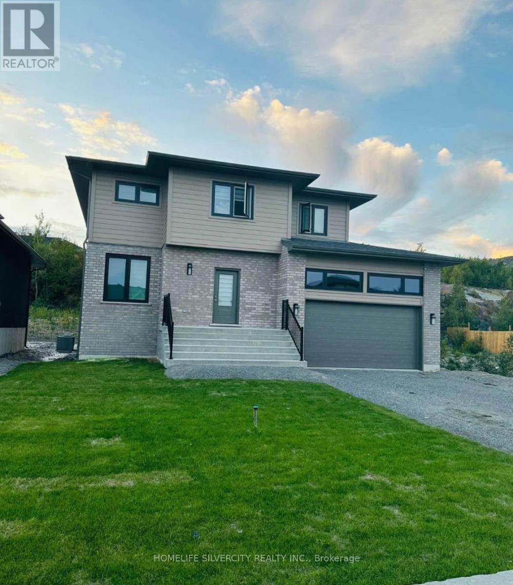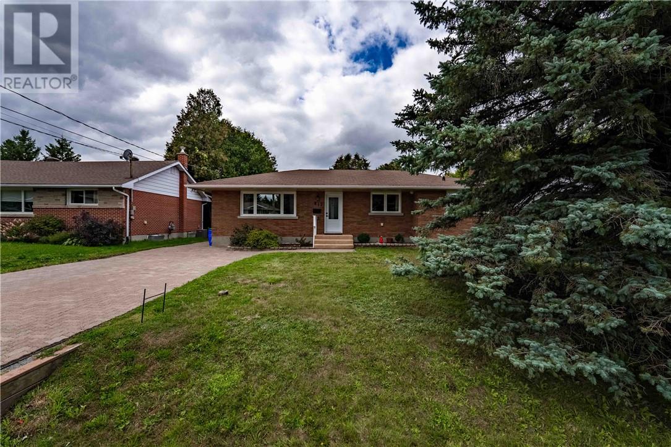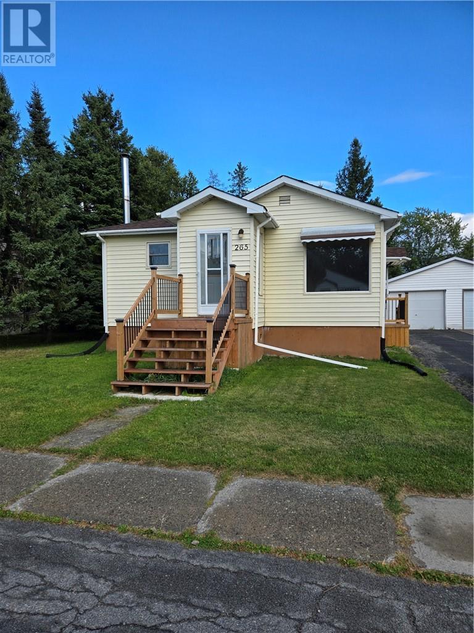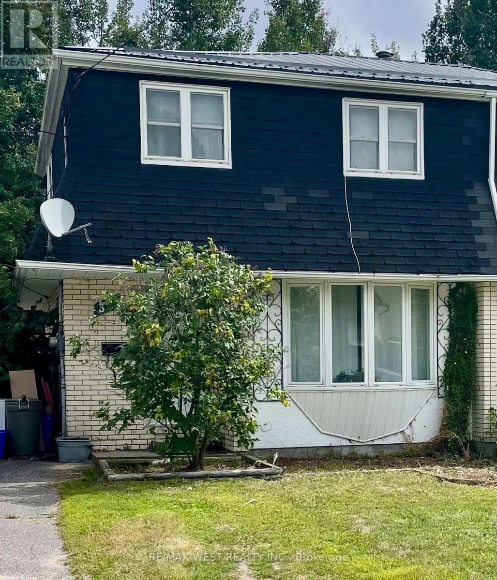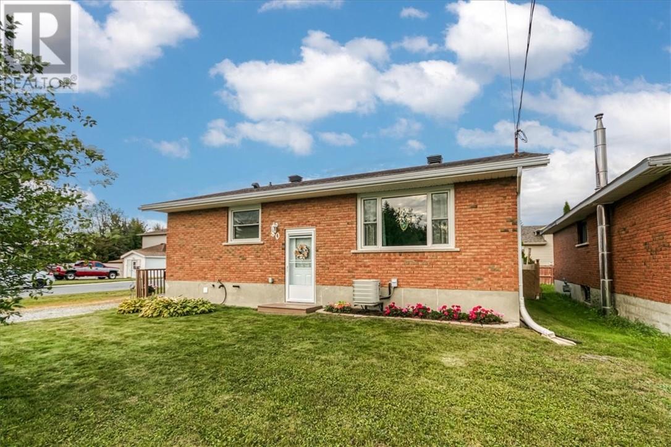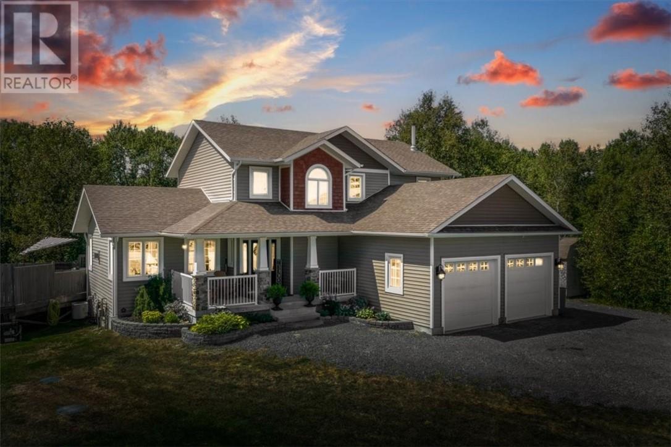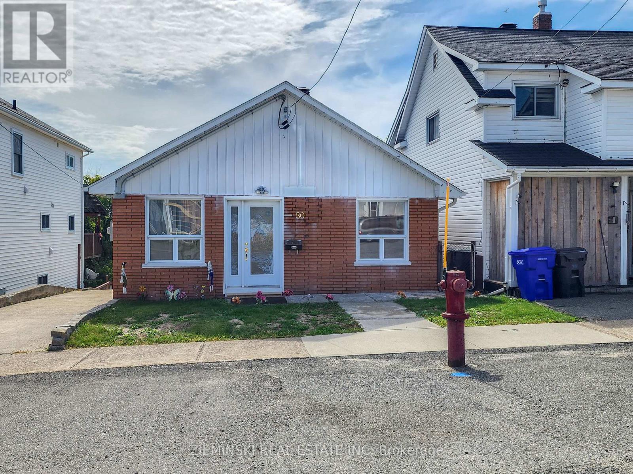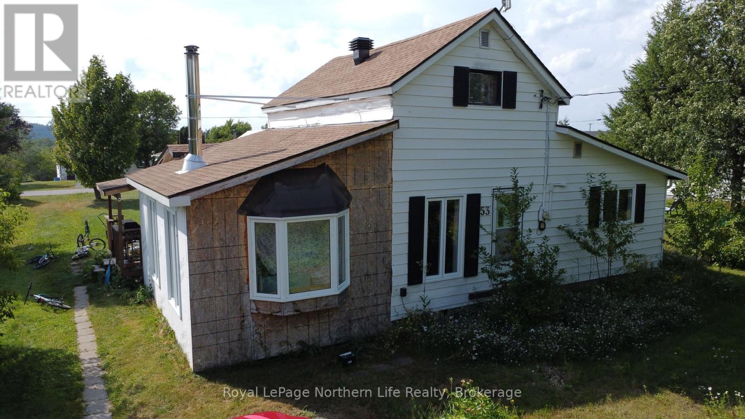
Highlights
Description
- Time on Houseful12 days
- Property typeSingle family
- Mortgage payment
Welcome to your new home in the heart of Latchford! This delightful 2+2 bedroom house offers a perfect blend of comfort and functionality, set on a spacious 66x132 foot lot with town water and sewer. As you step inside, you'll be greeted by a warm and inviting atmosphere featuring a large sunroom, ideal for soaking up the sun or enjoying cozy evenings by the wood stove. The home is equipped with propane heat and a brand-new furnace installed in 2023, ensuring your comfort year-round. The layout boasts two bedrooms on the main level, along with two additional versatile bedrooms that can serve as guest rooms, offices, or playrooms. The spacious living areas provide ample room for family gatherings and entertaining. Outside, you'll find a garden area, perfect for those with a green thumb, along with a shop for your hobbies or additional storage. The expansive yard offers endless possibilities for outdoor activities and relaxation. Don't miss the opportunity to make this charming home your own. Schedule a viewing today and experience all that this property has to offer! All showings require 24 hrs notice and all offers require 48hr irrevocable. (id:63267)
Home overview
- Cooling Central air conditioning
- Heat source Oil
- Heat type Forced air
- Sewer/ septic Sanitary sewer
- # total stories 2
- # parking spaces 7
- Has garage (y/n) Yes
- # full baths 1
- # total bathrooms 1.0
- # of above grade bedrooms 4
- Has fireplace (y/n) Yes
- Subdivision Tim - outside - rural
- Lot size (acres) 0.0
- Listing # T12345075
- Property sub type Single family residence
- Status Active
- 4th bedroom 2.553m X 3.523m
Level: Basement - Primary bedroom 2.606m X 4.81m
Level: Basement - 2nd bedroom 4.122m X 2.94m
Level: Main - Living room 6.428m X 3.891m
Level: Main - Bathroom 1.816m X 1.909m
Level: Main - Laundry 2.705m X 2.339m
Level: Main - Sunroom 6.048m X 3.681m
Level: Main - 3rd bedroom 4.114m X 2.643m
Level: Main - Kitchen 5.573m X 2.999m
Level: Main - Other 2.84m X 2.31m
Level: Main
- Listing source url Https://www.realtor.ca/real-estate/28734269/53-empire-street-timiskaming-tim-outside-rural-tim-outside-rural
- Listing type identifier Idx

$-560
/ Month


