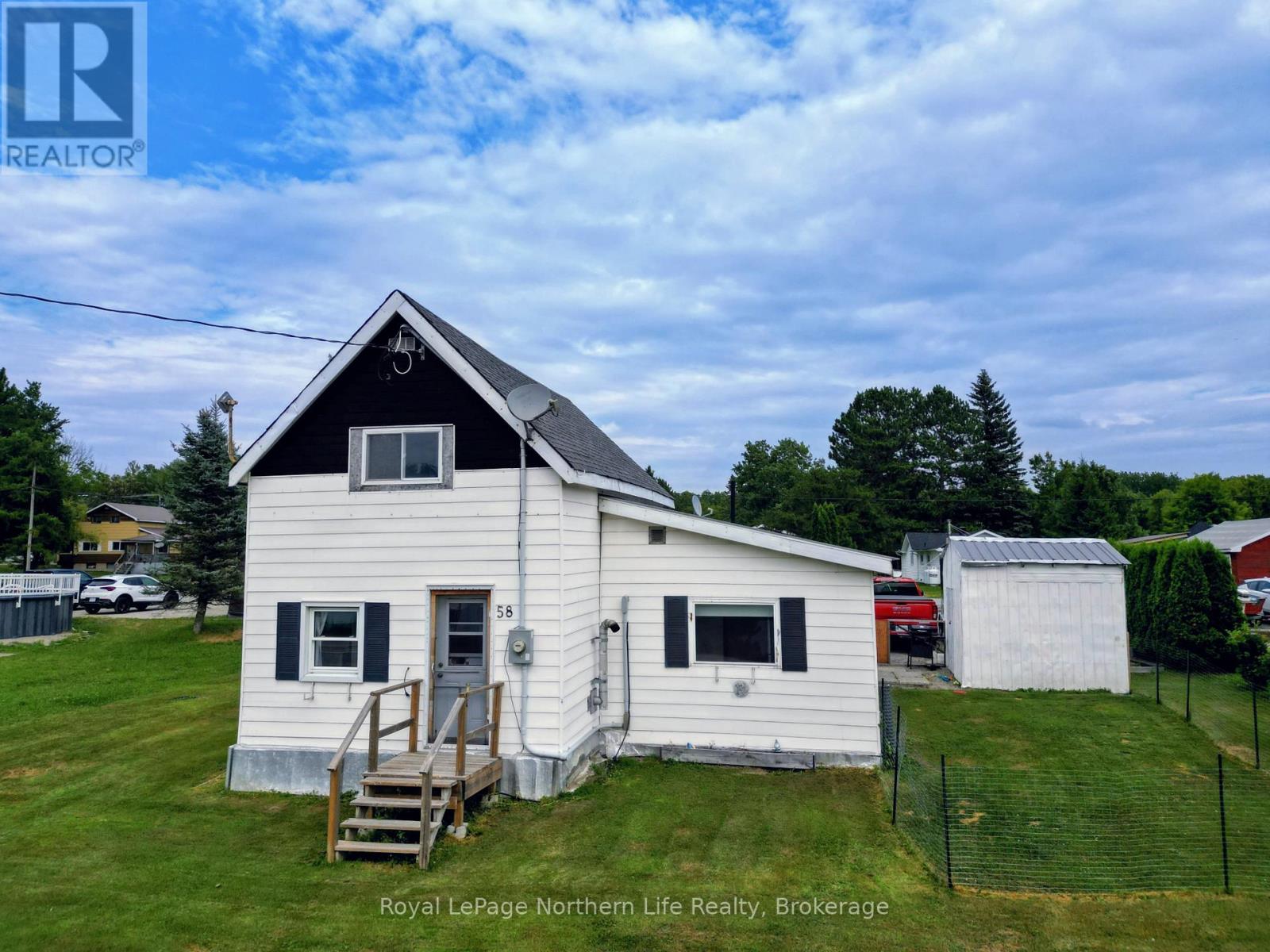
Highlights
Description
- Time on Houseful71 days
- Property typeSingle family
- Mortgage payment
Looking for an affordable starter home or an opportunity to downsize with close access to Bay Lake? Don't miss a great opportunity to join the charming community of Latchford, with close access to fishing, endless hiking, ATV and snowmobile trails, and a variety of surrounding nearby lakes to explore. This 3 bedroom home has recent updates and offers a flexible main floor living space, with a large kitchen, main floor laundry, and large living area that can be easily partially converted into a permanent primary bedroom on the main floor, or remain as a very spacious living area. Upstairs, three bedrooms provide enough room for a growing family or a great space to work on your hobbies. Outside, a large driveway offers room for your RV, boat or ATV, or all three! The 12x14 workshop has plenty of room for your tools and ATV, with an additional 10x10 wood shed and small utility shed, and a fenced dog run is also included. Recent updates include new LVP flooring in 2025 in kitchen and second floor, new asphalt shingles in 2023. (id:63267)
Home overview
- Cooling None
- Heat source Electric
- Heat type Baseboard heaters
- Sewer/ septic Sanitary sewer
- # total stories 2
- # parking spaces 6
- # full baths 1
- # total bathrooms 1.0
- # of above grade bedrooms 3
- Has fireplace (y/n) Yes
- Subdivision Tim - outside - rural
- Lot size (acres) 0.0
- Listing # T12343412
- Property sub type Single family residence
- Status Active
- 2nd bedroom 2.629m X 3.839m
Level: 2nd - Bedroom 3.4m X 3.939m
Level: 2nd - 3rd bedroom 2.896m X 1.712m
Level: 2nd - Living room 3.418m X 3.958m
Level: Main - Living room 4.317m X 3.704m
Level: Main - Kitchen 4.084m X 3.345m
Level: Main - Bathroom 2.358m X 1.558m
Level: Main - Mudroom 2.297m X 2.345m
Level: Main
- Listing source url Https://www.realtor.ca/real-estate/28730914/58-main-street-timiskaming-tim-outside-rural-tim-outside-rural
- Listing type identifier Idx

$-520
/ Month

