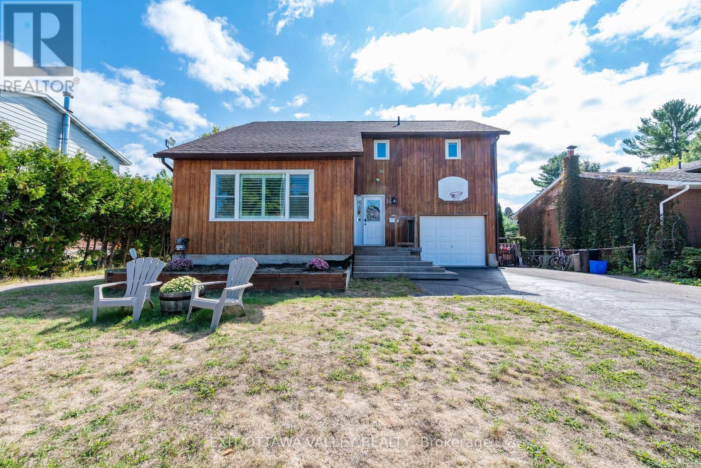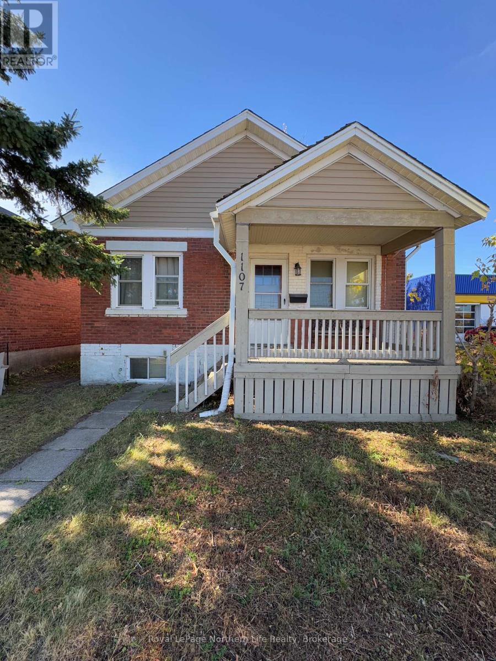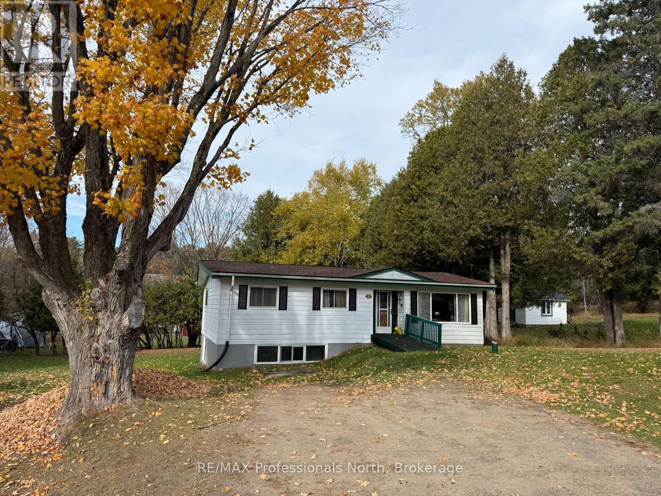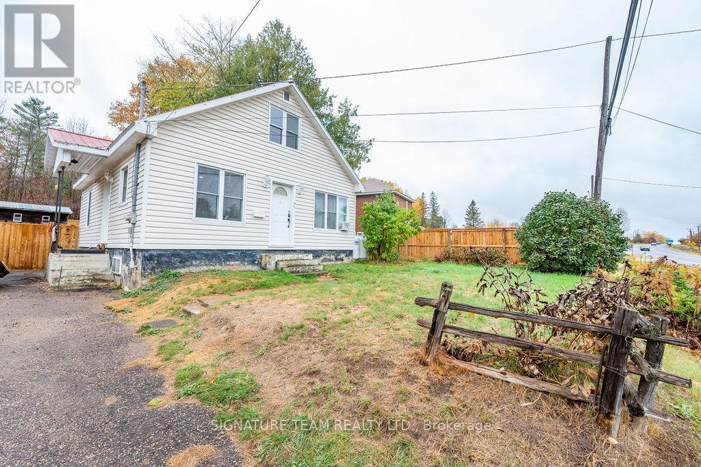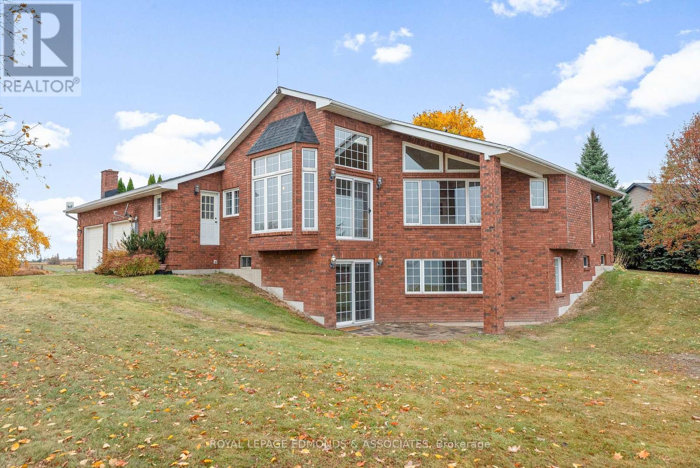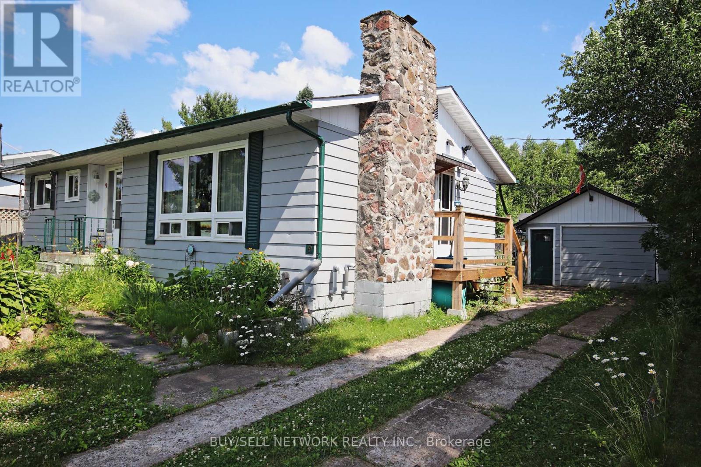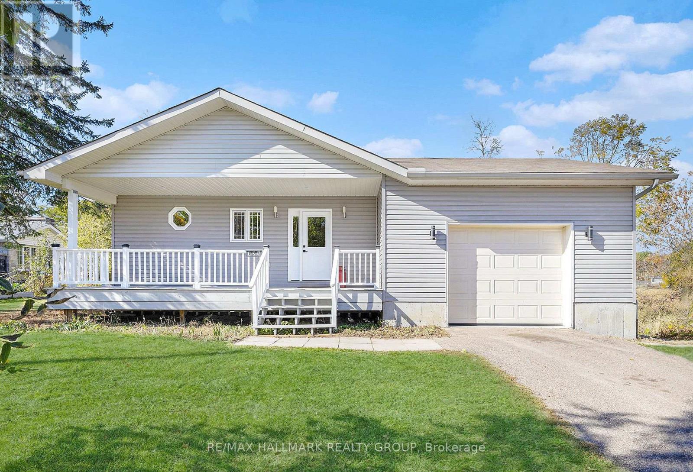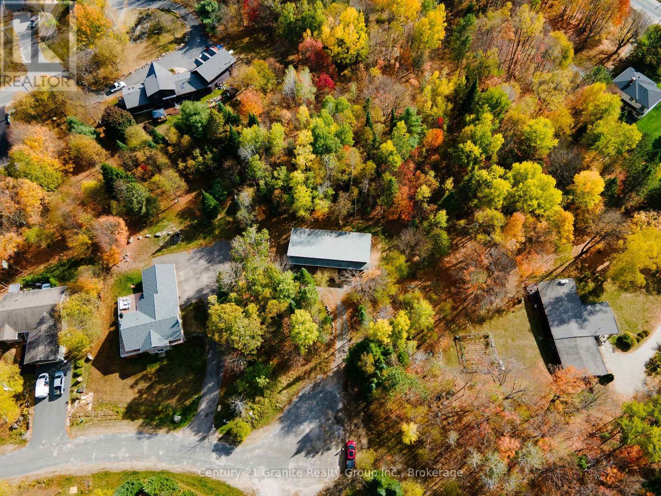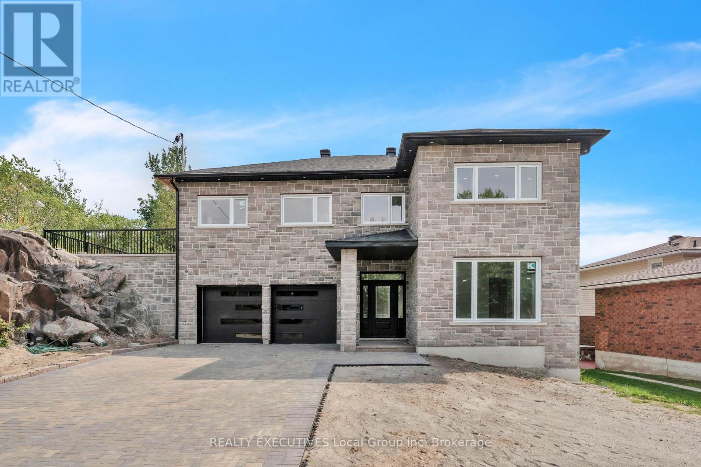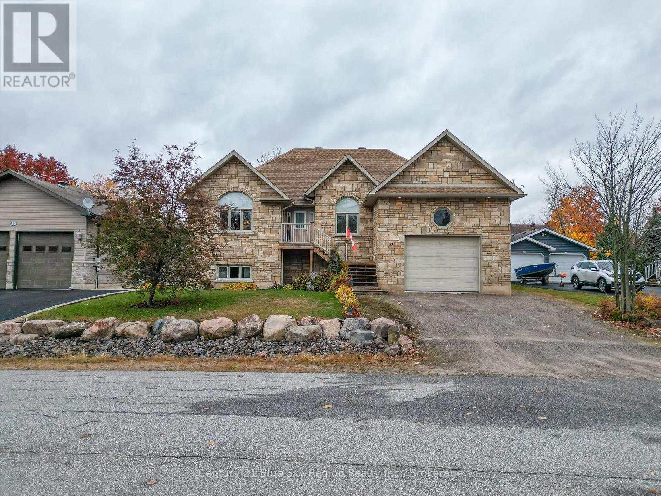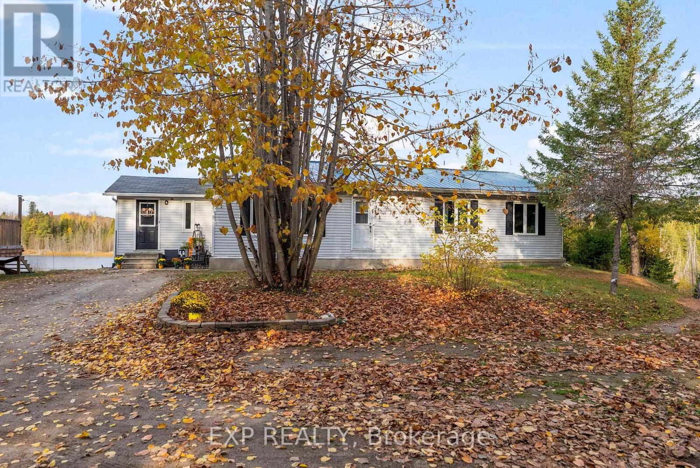- Houseful
- ON
- Laurentian Hills
- K0J
- 10 Ryans Camp Ln
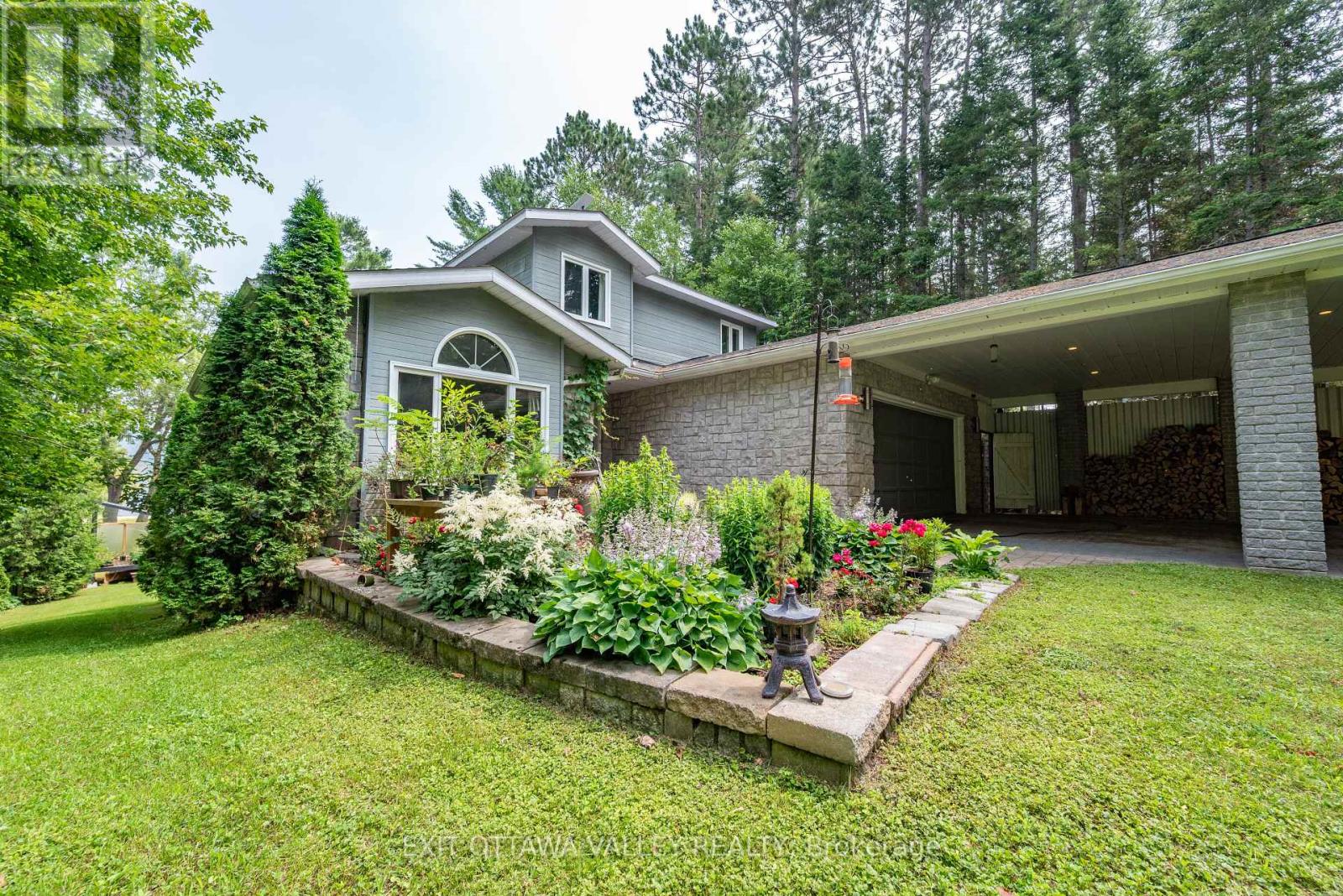
Highlights
Description
- Time on Houseful83 days
- Property typeSingle family
- Mortgage payment
Waterfront Wonder on the Ottawa River A Rare Dual-Living Retreat. Welcome to your own slice of paradise! This incredible waterfront property offers a rare opportunity with a beautifully updated 3-bed, 3-bath main home and a full 2-bed, 1-bath apartment-style suite on the walk-out lower level - perfect for multi-generational living, rental income, or a dreamy guest space. The main home features a spacious foyer and elegant staircase leading to the second floor, where you'll find a luxurious primary suite with a full ensuite, walk-in closet, and private balcony overlooking the river. Two additional bedrooms and a full bath complete the level. On the main floor, enjoy a sun-filled living room and dining room with hardwood floors and a large kitchen leading to an additional sitting room featuring a wood fireplace and offering panoramic views of the landscaped yard, sandy beach, and Laurentian Mountains. A stylish 3-piece bath with double sinks, modern shower, and convenient laundry complete the main floor. There's also direct access to a double garage AND double carport. The lower-level suite/apartment, completed in 2023, features 2 bedrooms, 1 bath, a private entrance, cozy wood-burning fireplace, spray foam insulation, and its own breathtaking views. Whether you're entertaining, relaxing, or renting, it's ready for anything. Only minutes from the Town of Deep River, this property blends natural beauty, flexible living, and sophisticated charm. Don't miss your chance to own this rare riverfront retreat! All offers must have a minimum 24 hour irrevocable. (id:63267)
Home overview
- Heat source Propane
- Heat type Forced air
- Sewer/ septic Septic system
- # total stories 2
- # parking spaces 12
- Has garage (y/n) Yes
- # full baths 4
- # total bathrooms 4.0
- # of above grade bedrooms 7
- Subdivision 513 - laurentian hills north
- View Direct water view
- Water body name Ottawa river
- Lot size (acres) 0.0
- Listing # X12315460
- Property sub type Single family residence
- Status Active
- Bedroom 3.45m X 2.87m
Level: 2nd - Bedroom 3.35m X 2.87m
Level: 2nd - Primary bedroom 4.87m X 3.65m
Level: 2nd - Other 1.9m X 1.6m
Level: Basement - Family room 5.89m X 3.65m
Level: Basement - Other 3.35m X 3.35m
Level: Basement - Kitchen 5.63m X 3m
Level: Main - Living room 7.46m X 3.65m
Level: Main - Dining room 4.52m X 3.42m
Level: Main - Foyer 3.14m X 2.23m
Level: Main
- Listing source url Https://www.realtor.ca/real-estate/28670527/10-ryans-camp-lane-laurentian-hills-513-laurentian-hills-north
- Listing type identifier Idx

$-2,333
/ Month


