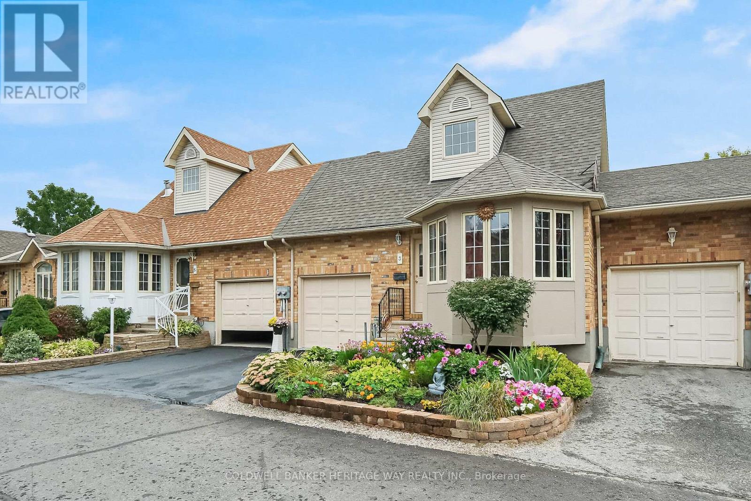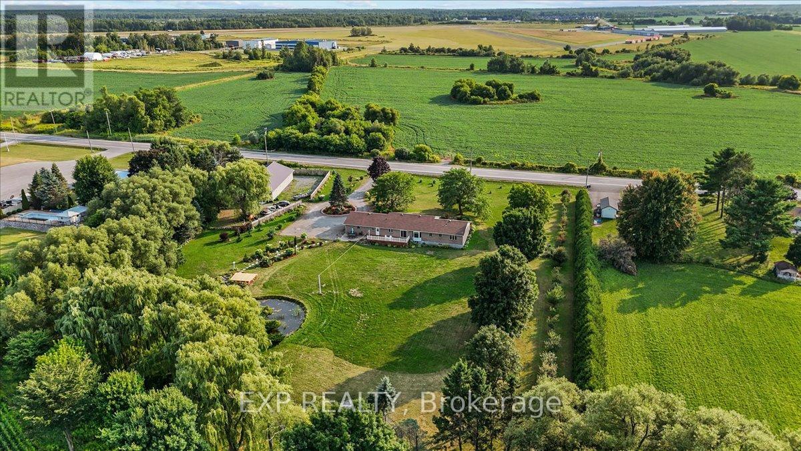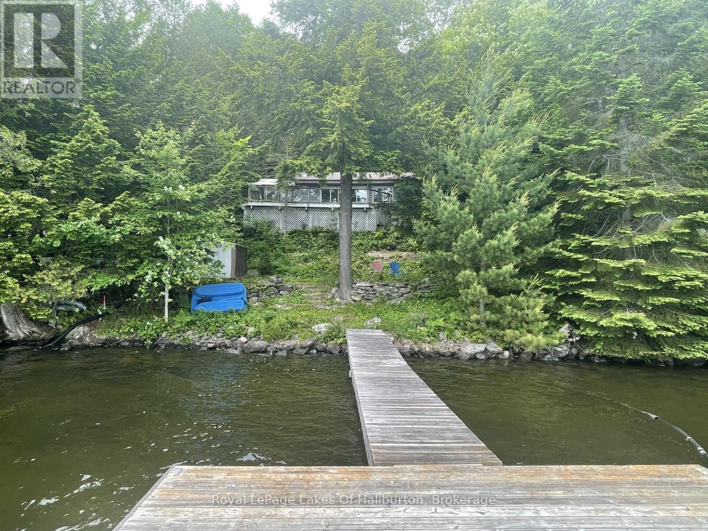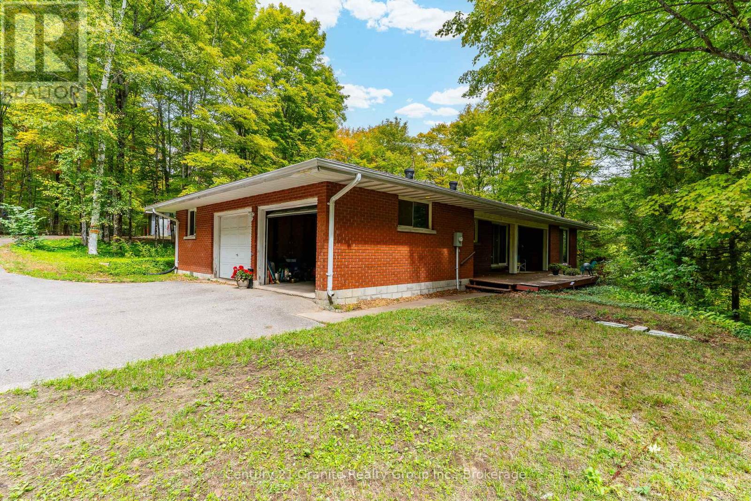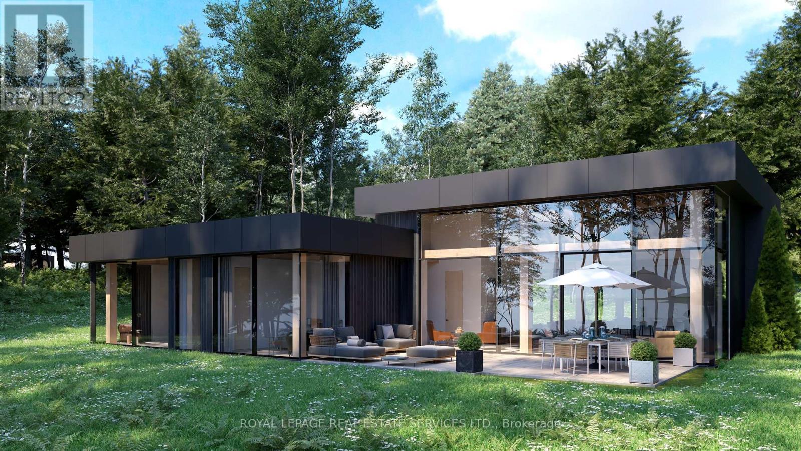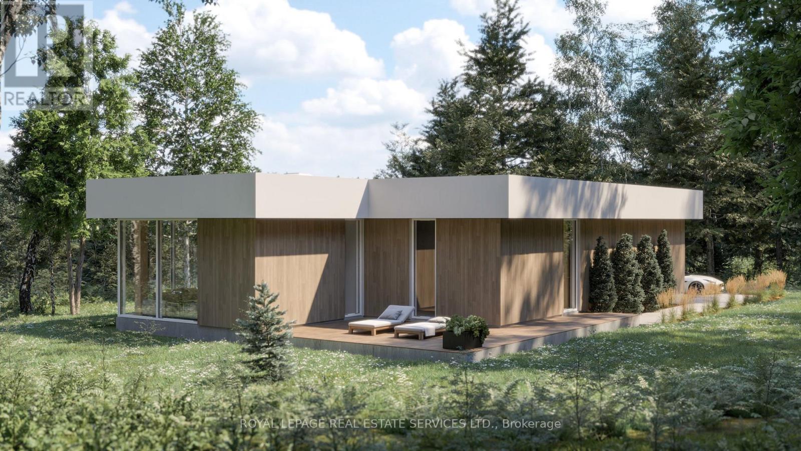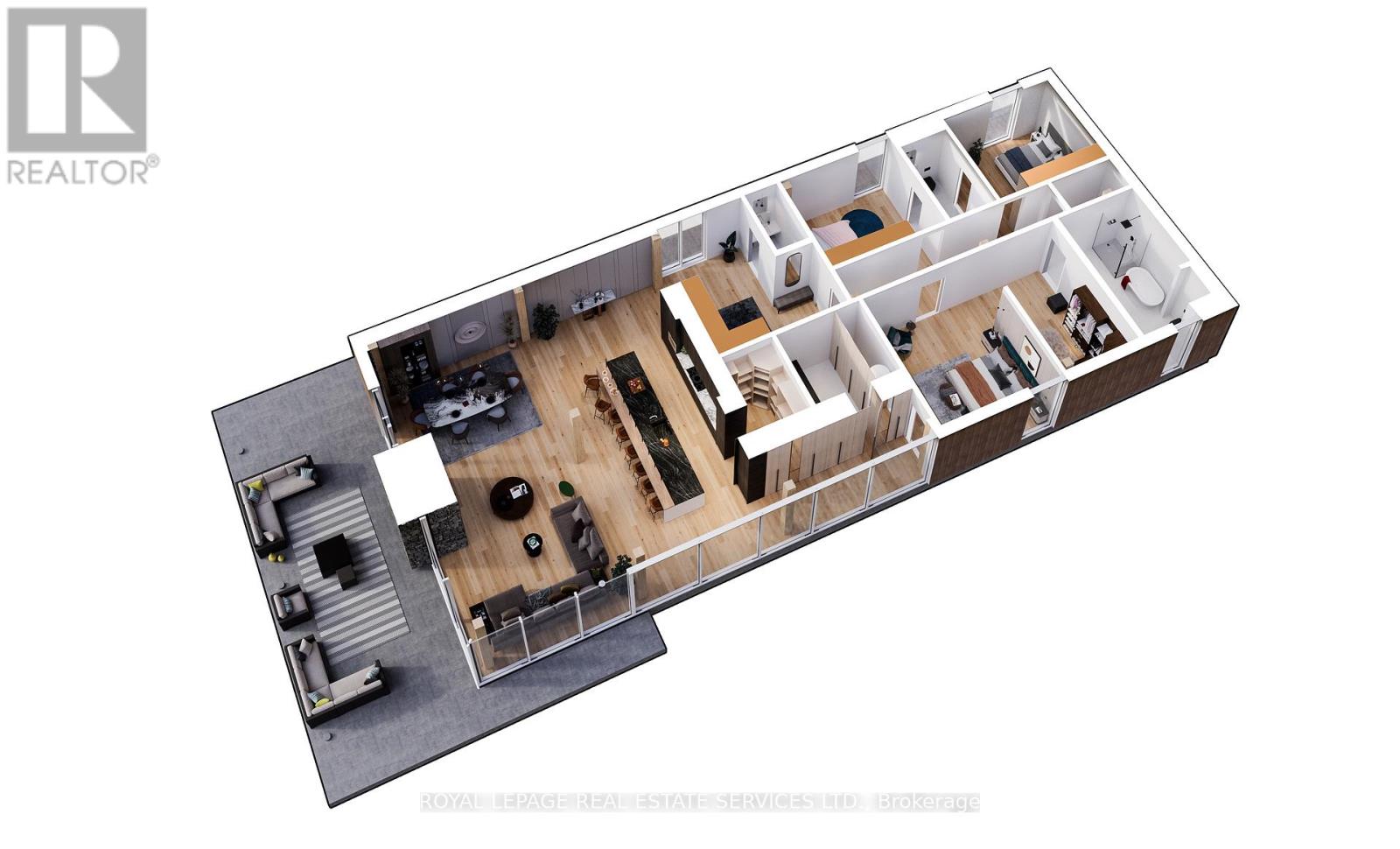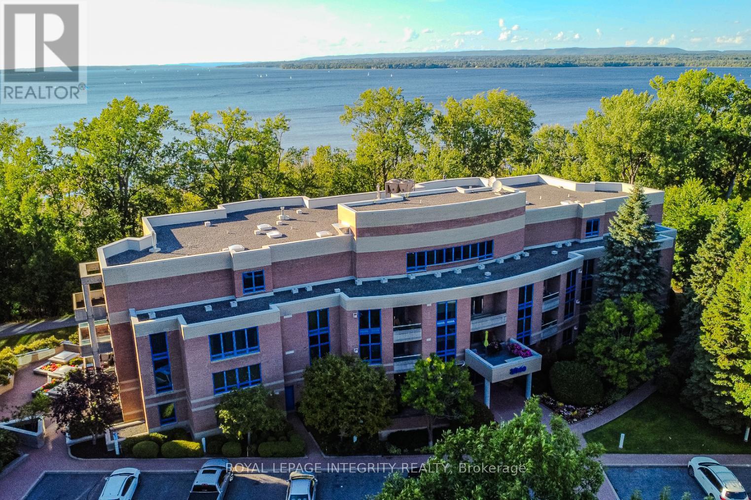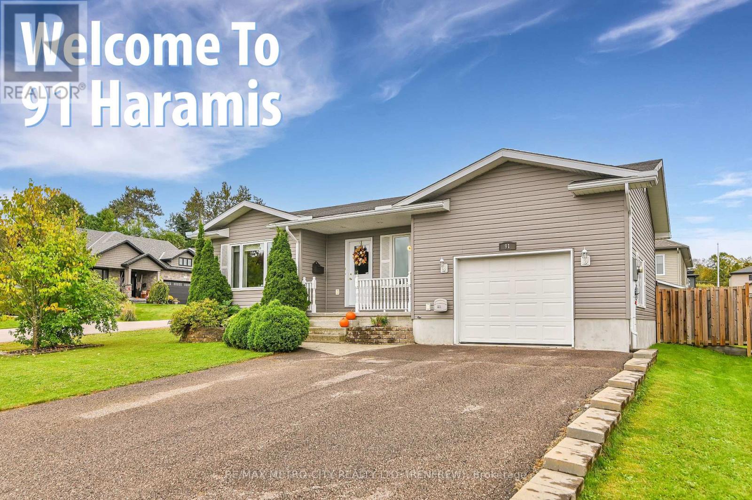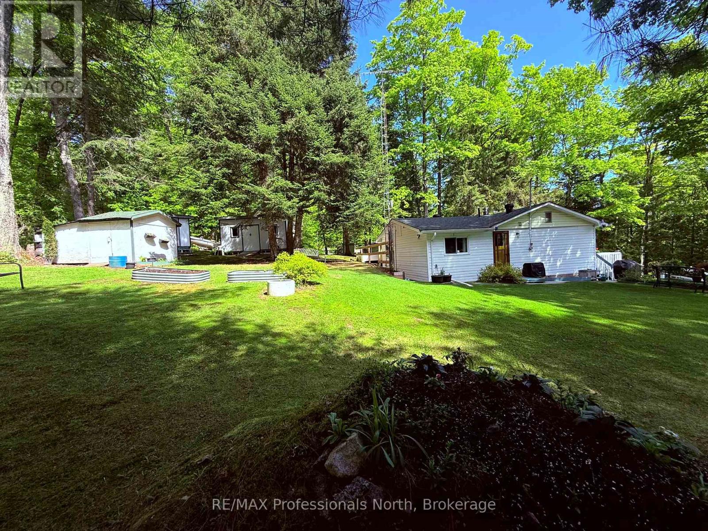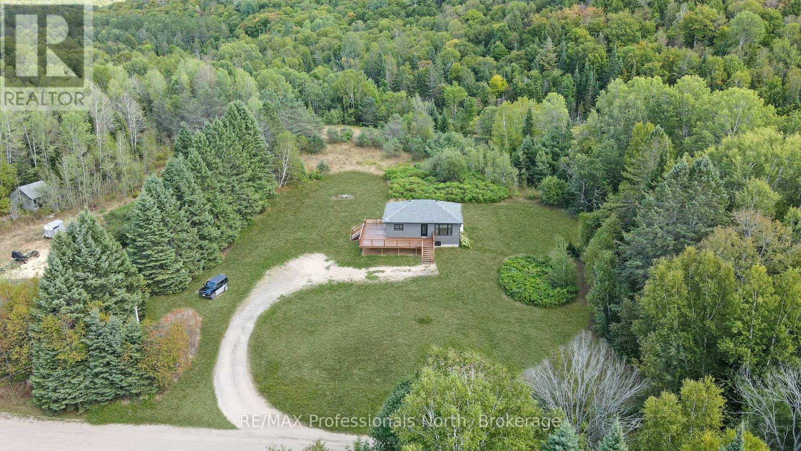- Houseful
- ON
- Laurentian Hills
- K0J
- 19 Ottawa St
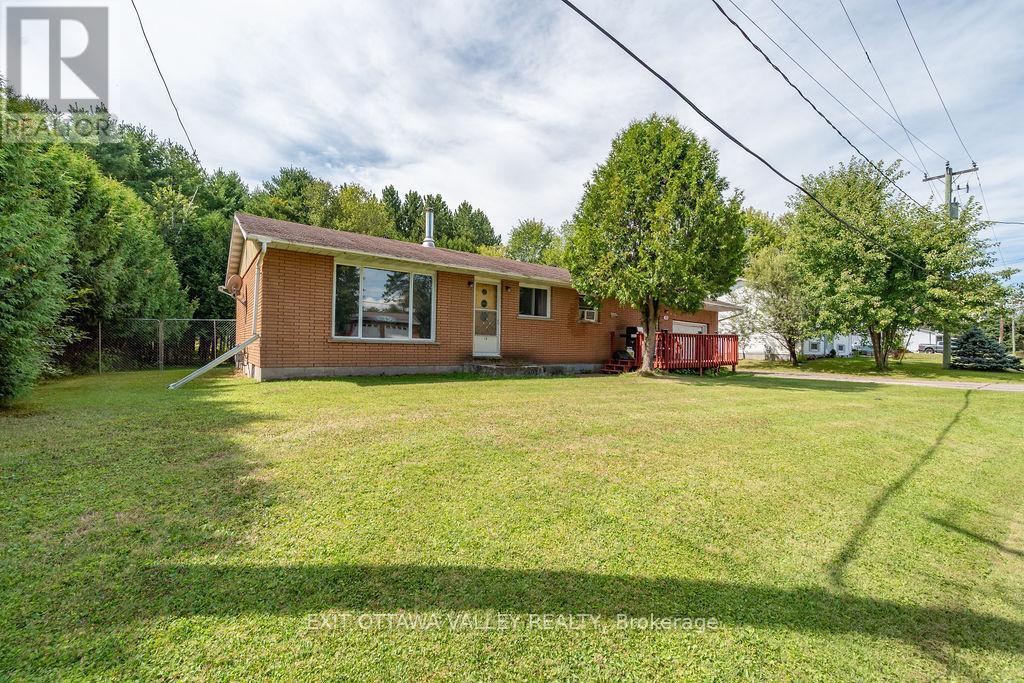
Highlights
Description
- Time on Housefulnew 3 hours
- Property typeSingle family
- StyleBungalow
- Median school Score
- Mortgage payment
Welcome to this solid-brick 3 bedroom, 1 bath bungalow in the quaint village of Chalk River. Offering convenient one-level living, this home features a single attached garage and a fully-fenced private backyard, perfect for family living and outdoor enjoyment. A spacious 2-bay pole shed adds excellent storage potential. Inside, you'll find a bright living room with a cozy woodstove, creating a warm and inviting atmosphere. The large eat-in kitchen is ideal for gatherings, complete with an island and ample counter and cupboard space. The bathroom has been tastefully updated, and the windows were replaced in 2015 for added comfort and efficiency. Located just 5 minutes from CNL and 10 minutes from CFB Petawawa, this home offers the perfect blend of small-town charm and convenient access to major employers and amenities. (id:63267)
Home overview
- Cooling Window air conditioner
- Heat source Natural gas
- Heat type Forced air
- Sewer/ septic Sanitary sewer
- # total stories 1
- Fencing Fenced yard
- # parking spaces 4
- Has garage (y/n) Yes
- # full baths 1
- # total bathrooms 1.0
- # of above grade bedrooms 3
- Has fireplace (y/n) Yes
- Subdivision 511 - chalk river and laurentian hills south
- Lot size (acres) 0.0
- Listing # X12384046
- Property sub type Single family residence
- Status Active
- Living room 5.79m X 3.45m
Level: Main - Bedroom 3.58m X 2.54m
Level: Main - Bedroom 3.96m X 2.54m
Level: Main - Kitchen 3.35m X 3.45m
Level: Main - Other 2.74m X 2.43m
Level: Main - Primary bedroom 3.7m X 3.58m
Level: Main - Laundry 2.59m X 4.57m
Level: Main - Dining room 3.45m X 2.74m
Level: Main - Recreational room / games room 2.41m X 4.8m
Level: Main
- Listing source url Https://www.realtor.ca/real-estate/28820350/19-ottawa-street-laurentian-hills-511-chalk-river-and-laurentian-hills-south
- Listing type identifier Idx

$-840
/ Month

