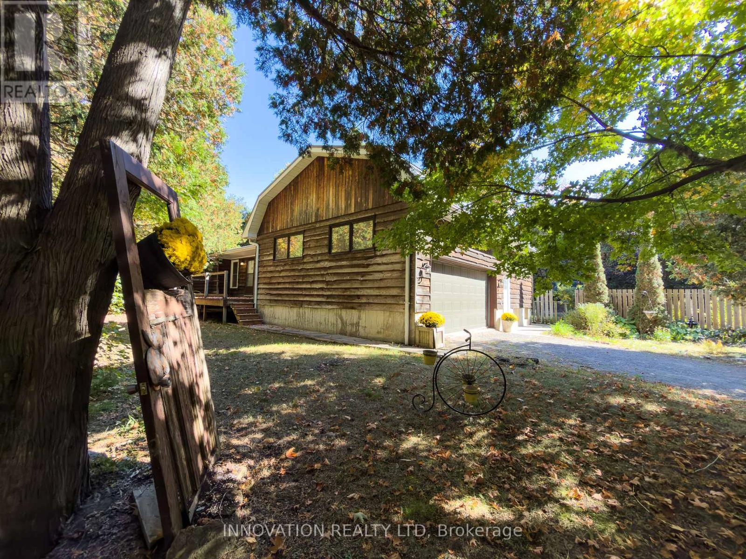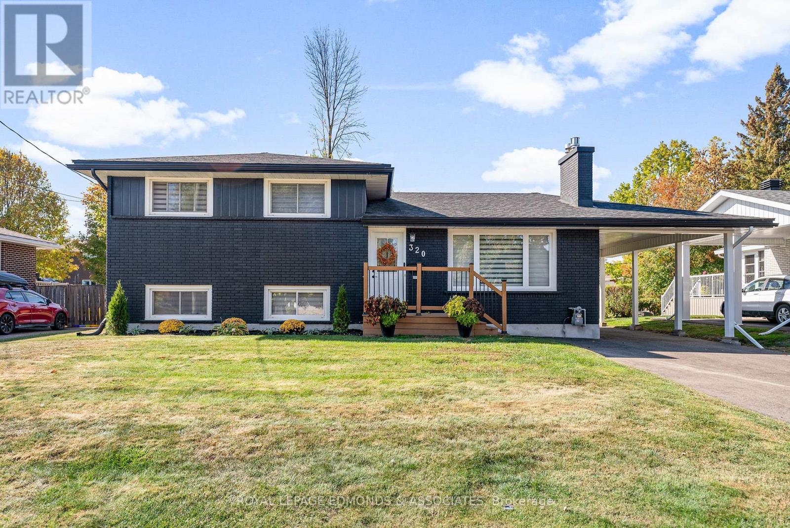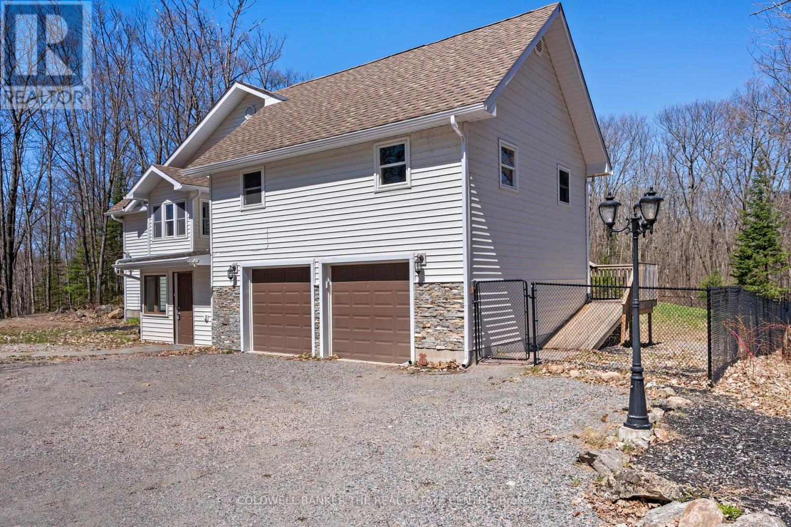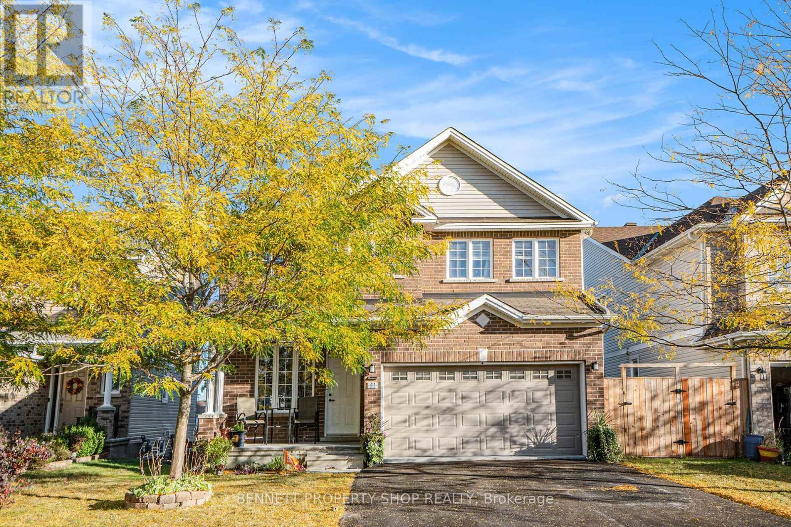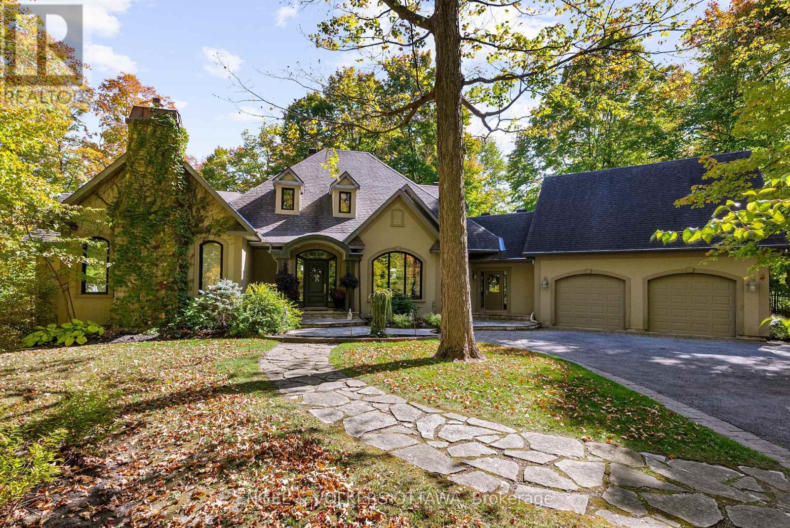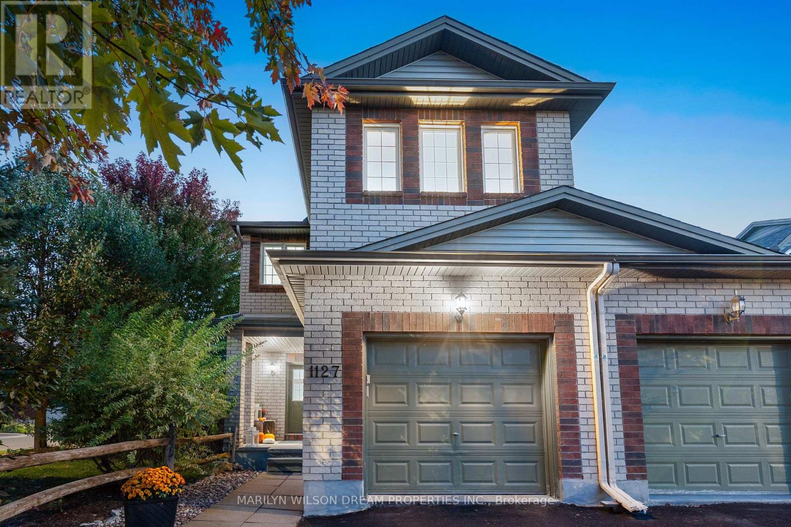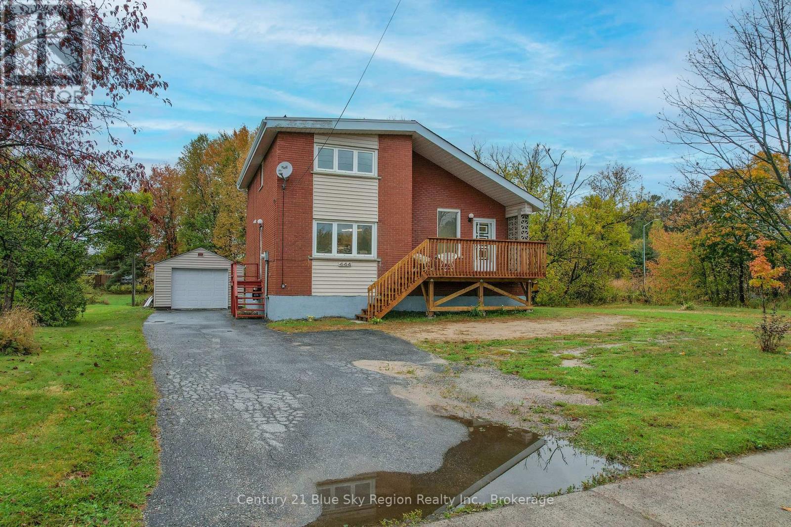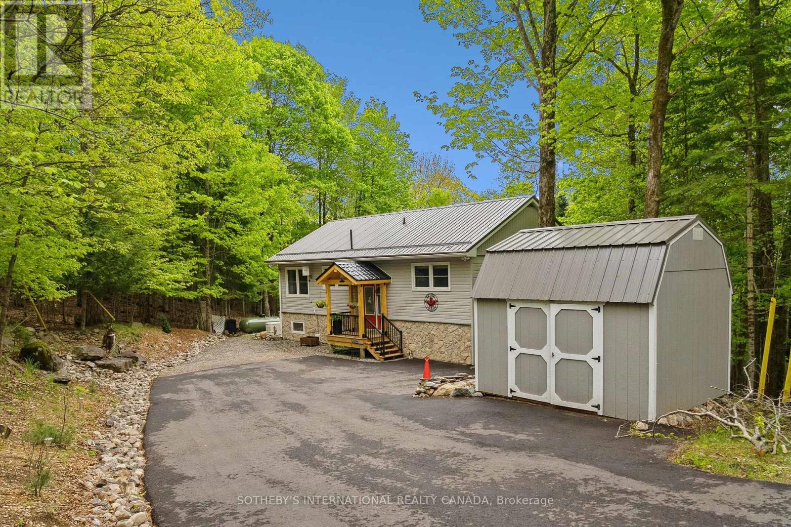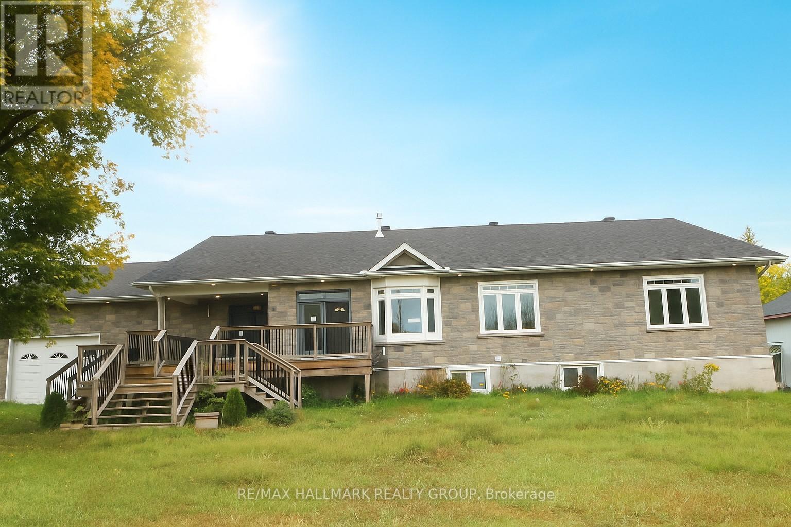- Houseful
- ON
- Laurentian Hills
- K0J
- 294 Lauren Rd
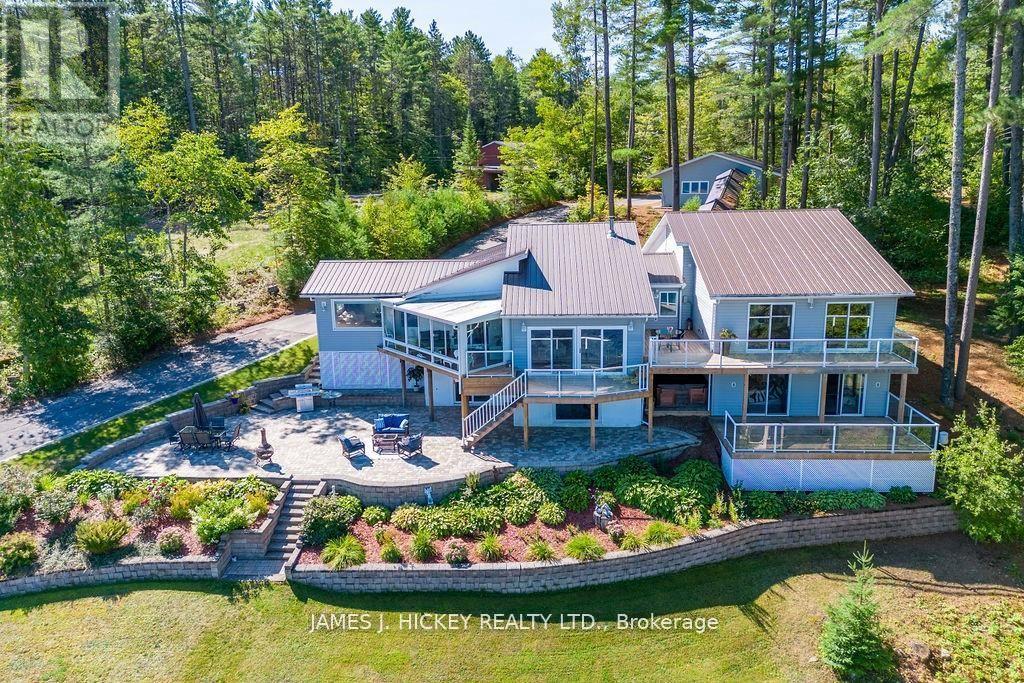
Highlights
Description
- Time on Housefulnew 36 hours
- Property typeSingle family
- Median school Score
- Mortgage payment
This BEAUTIFULLY maintained and custom built 4-bedroom split level is located on a spectacular 2.3 acre Lot with 200' of pristine sand beach on the magnificent Ottawa River. Features a dream quality kitchen with granite counter tops with a 4-seat island, sun-filled living room with airtight wood stove and cathedral ceiling. Lovely main floor family room off the dining area, just imagine a 21'8" x 19'7" primary bedroom with 4pc. en-suite and huge walk-in closet. Lower level offers an additional family room, 3 generous sized bedrooms with a guest bedroom with 5pc. en-suite and large walk-in closet, 4.5 baths, nearly every room in the home offers a spectacular view of the Ottawa River, quality built wraparound deck with patio doors from all bedrooms and living room. Double detached garage with paved drive to Lauren Road. Minimum 24hr irrevocable required on all Offers. (id:63267)
Home overview
- Cooling Wall unit
- Heat source Electric
- Heat type Baseboard heaters
- Sewer/ septic Septic system
- # parking spaces 14
- Has garage (y/n) Yes
- # full baths 2
- # half baths 1
- # total bathrooms 3.0
- # of above grade bedrooms 4
- Subdivision 513 - laurentian hills north
- View Direct water view
- Water body name Ottawa river
- Lot size (acres) 0.0
- Listing # X12446398
- Property sub type Single family residence
- Status Active
- Primary bedroom 6.6m X 5.96m
Level: 2nd - 4th bedroom 4.64m X 3.83m
Level: Lower - Family room 5.96m X 4.64m
Level: Lower - 3rd bedroom 4.8m X 3.04m
Level: Lower - 2nd bedroom 5m X 2.92m
Level: Lower - Den 3.75m X 5.56m
Level: Main - Dining room 3.86m X 3.55m
Level: Main - Kitchen 4.59m X 3.55m
Level: Main - Living room 6.01m X 4.8m
Level: Main - Family room 4.62m X 4.77m
Level: Main - Solarium 4.57m X 3.86m
Level: Main
- Listing source url Https://www.realtor.ca/real-estate/28954759/294-lauren-road-laurentian-hills-513-laurentian-hills-north
- Listing type identifier Idx

$-3,866
/ Month

