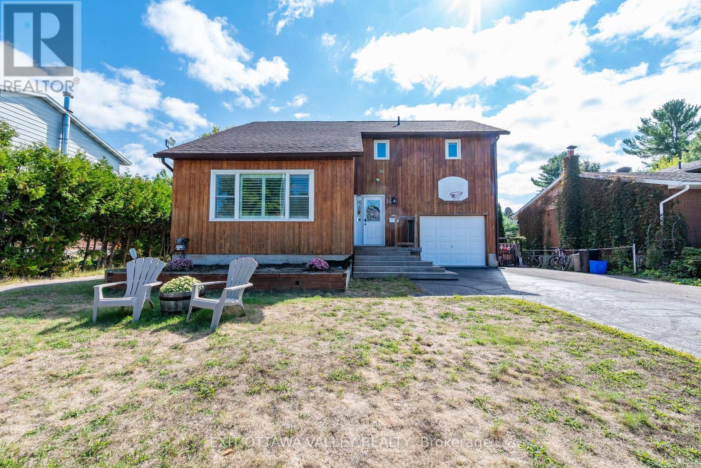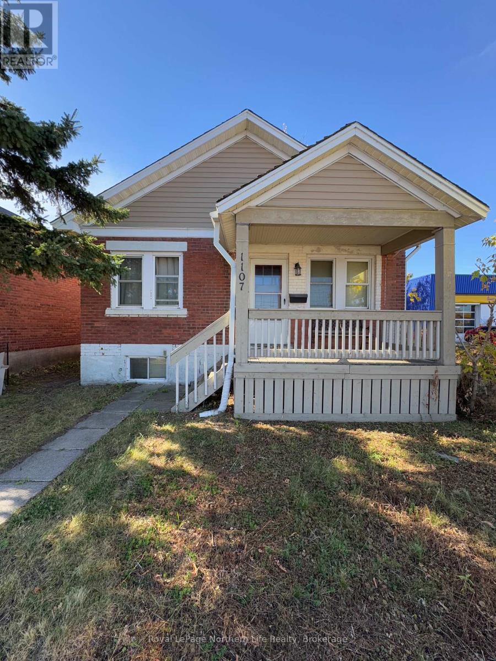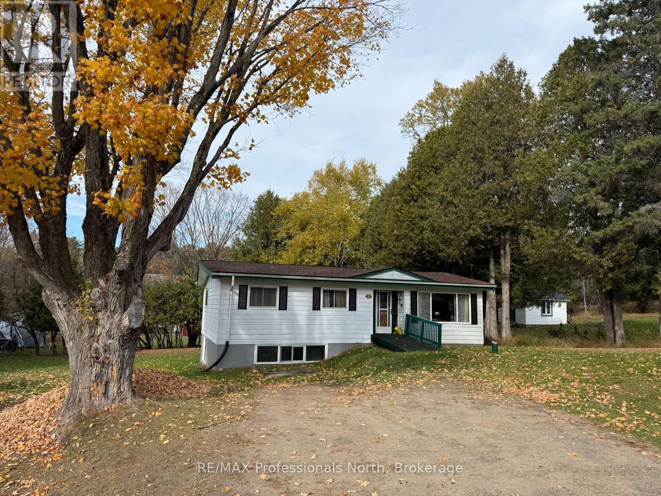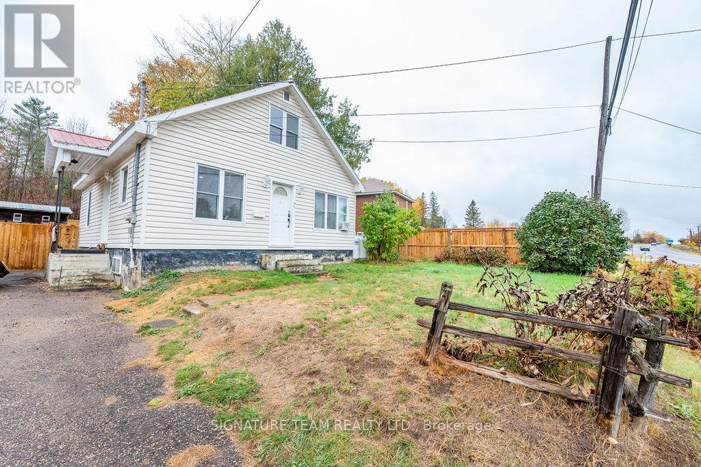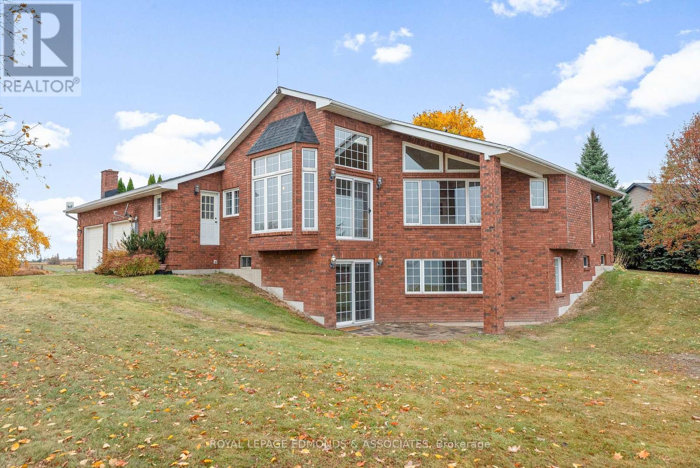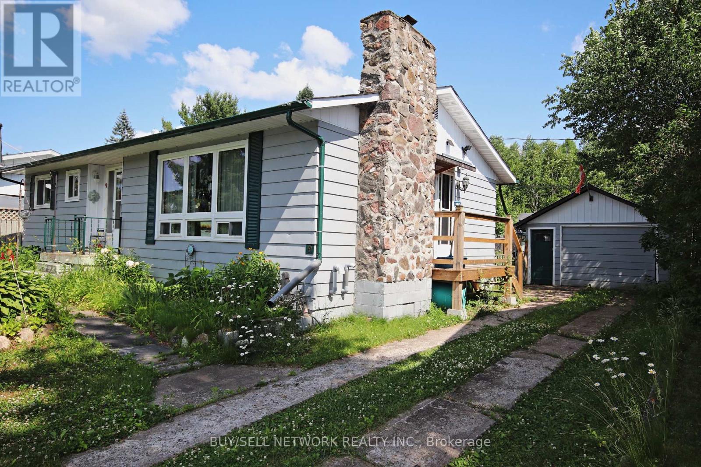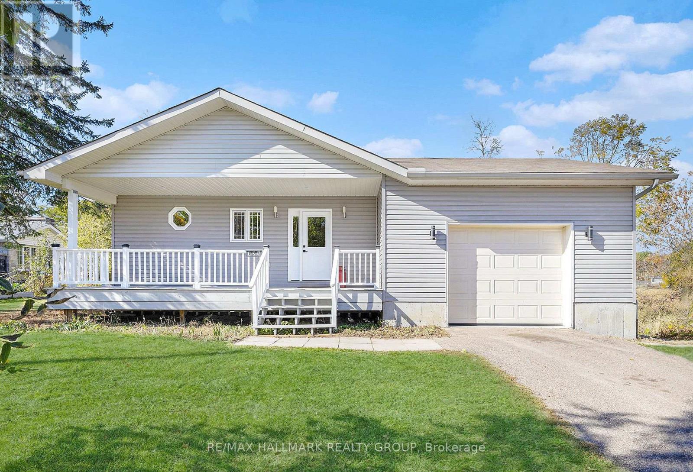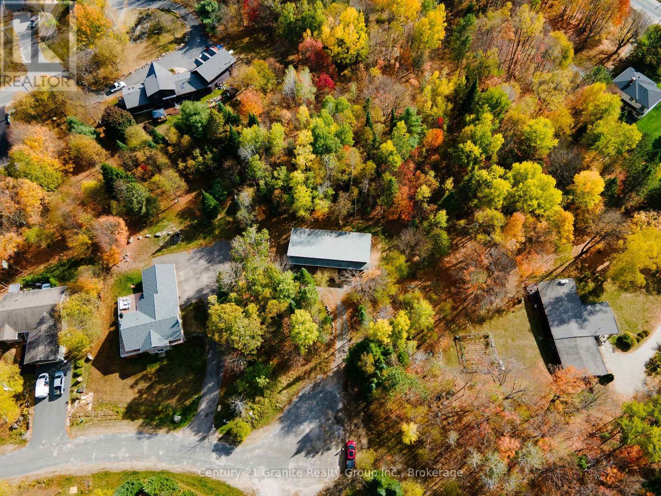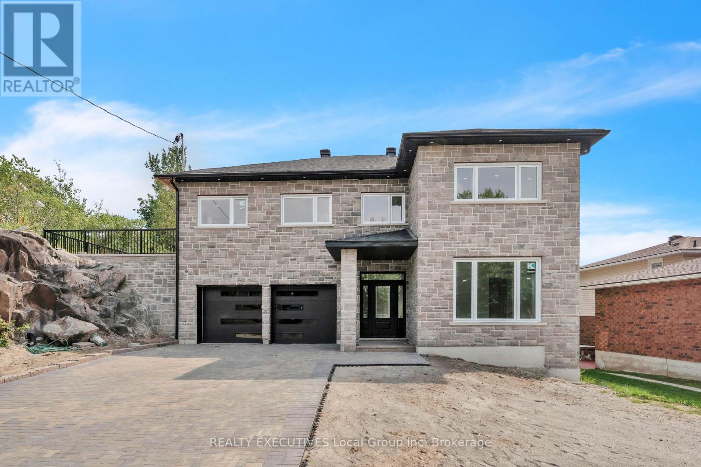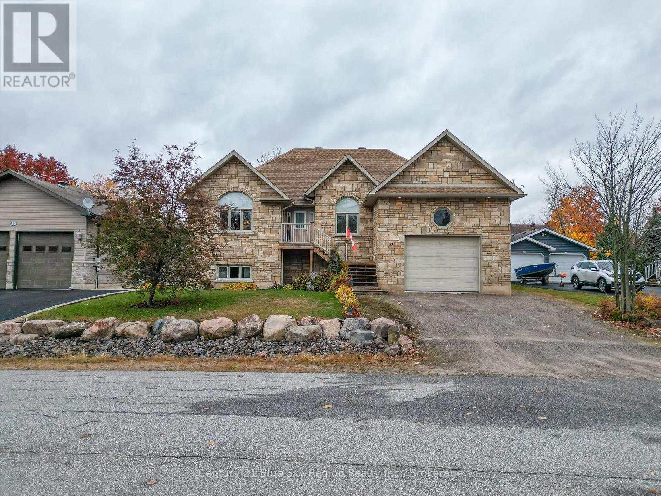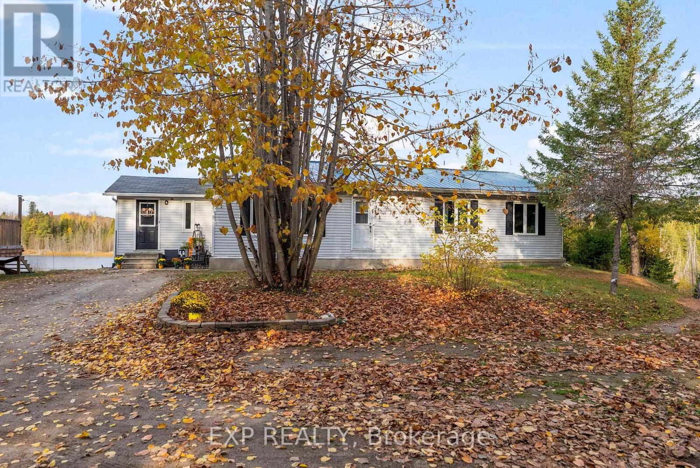- Houseful
- ON
- Laurentian Hills
- K0J
- 419 Devlin Ln
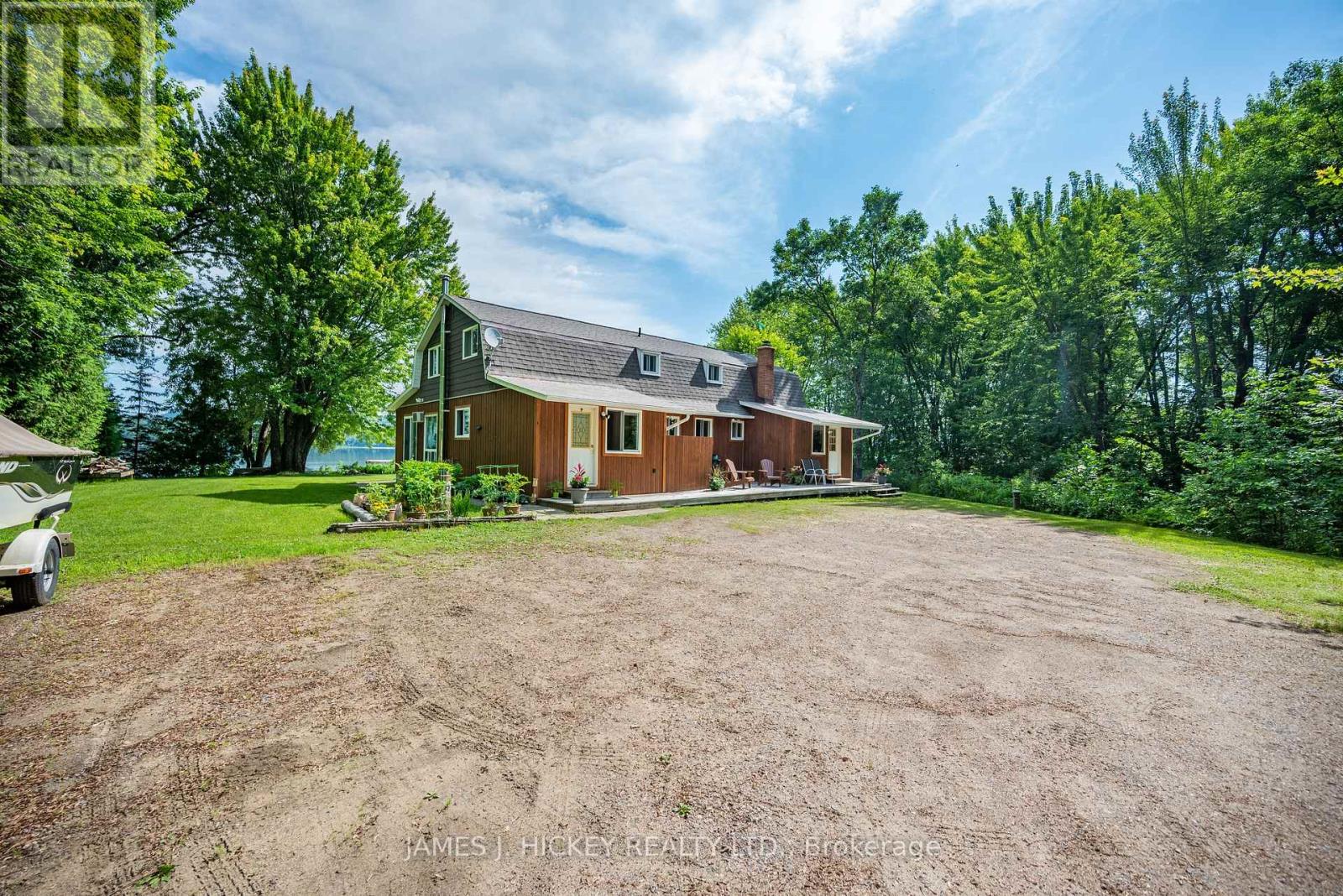
Highlights
Description
- Time on Houseful136 days
- Property typeSingle family
- Mortgage payment
This beautiful river front home is an unbelievable opportunity to have your own piece of the Spectacular Ottawa River with the option of renting the 2-bedroom attached residence to offset the cost. Just imagine, the main 3-bedroom home offering large kitchen with dining room featuring an airtight wood stove, large living room with breathtaking view of the river, 3 pc. bath with additional 2 pc. bath and main floor laundry. The additional attached residence offers- kitchen with attractive brickwork with airtight woodstove, eating area and living room offering an awesome view. 3 pc. bath, 2 pc. bath with main floor laundry, spacious primary bedroom, oversized detached garage with two bays and bunkie. All this and more on a private picturesque lot with a creek flowing through it. Drilled well. Propane furnace 2019. Don't let this opportunity pass you by!! (id:63267)
Home overview
- Heat source Propane
- Heat type Forced air
- Sewer/ septic Septic system
- # total stories 2
- # parking spaces 10
- Has garage (y/n) Yes
- # full baths 2
- # half baths 2
- # total bathrooms 4.0
- # of above grade bedrooms 5
- Subdivision 513 - laurentian hills north
- View Direct water view
- Water body name Ottawa river
- Lot size (acres) 0.0
- Listing # X12204173
- Property sub type Single family residence
- Status Active
- Bedroom 3.53m X 2.18m
Level: 2nd - Bedroom 3.04m X 2.48m
Level: 2nd - Bedroom 3.45m X 5.96m
Level: 2nd - Bedroom 2.87m X 2.2m
Level: 2nd - Primary bedroom 3.42m X 2.97m
Level: 2nd - Laundry 3.47m X 2.31m
Level: Main - Dining room 2.56m X 3.09m
Level: Main - Kitchen 4.19m X 3.17m
Level: Main - Kitchen 4.14m X 3.42m
Level: Main - Dining room 5.79m X 2.92m
Level: Main - Living room 3.98m X 6.75m
Level: Main - Living room 3.7m X 3.5m
Level: Main
- Listing source url Https://www.realtor.ca/real-estate/28433518/419-devlin-lane-laurentian-hills-513-laurentian-hills-north
- Listing type identifier Idx

$-2,000
/ Month


