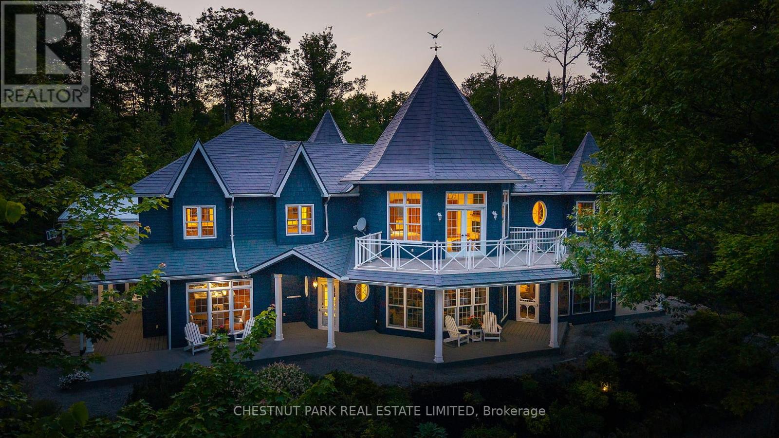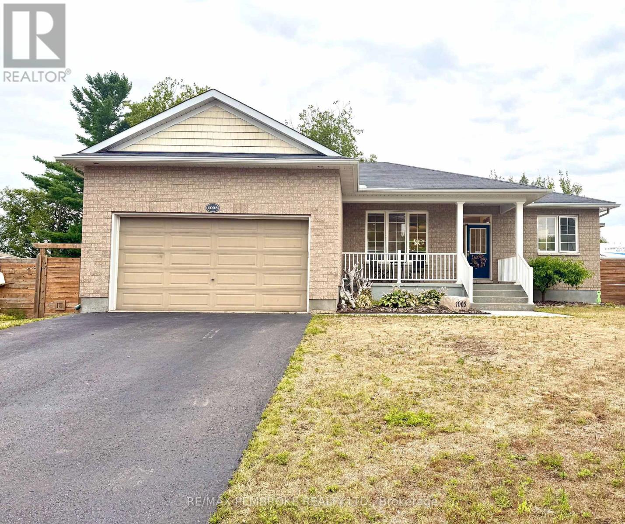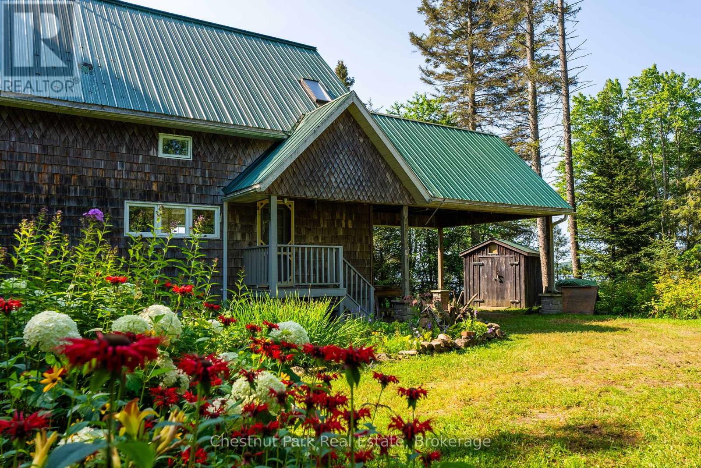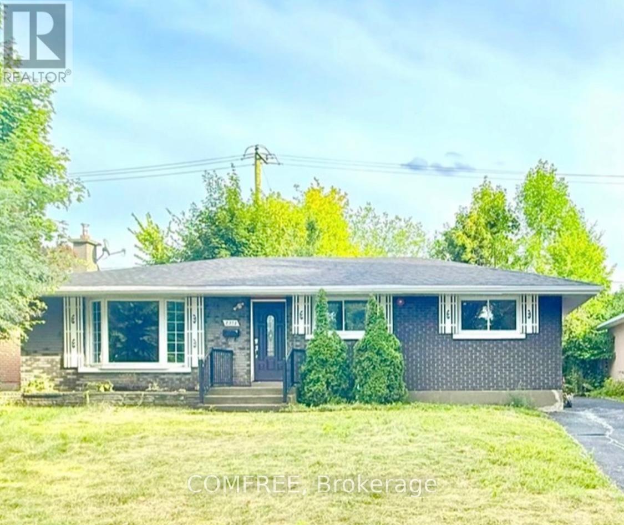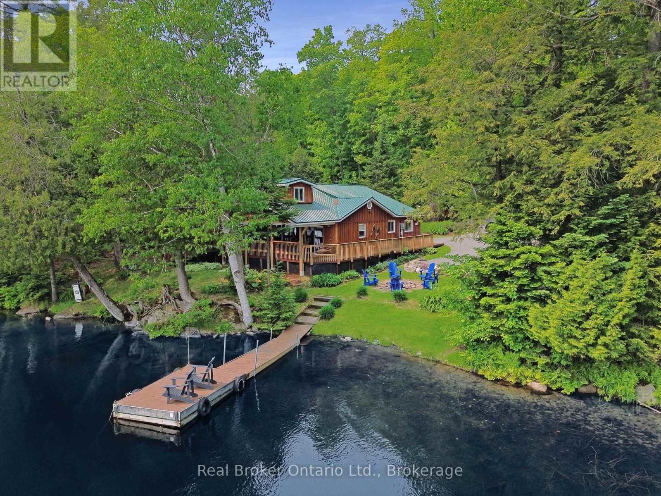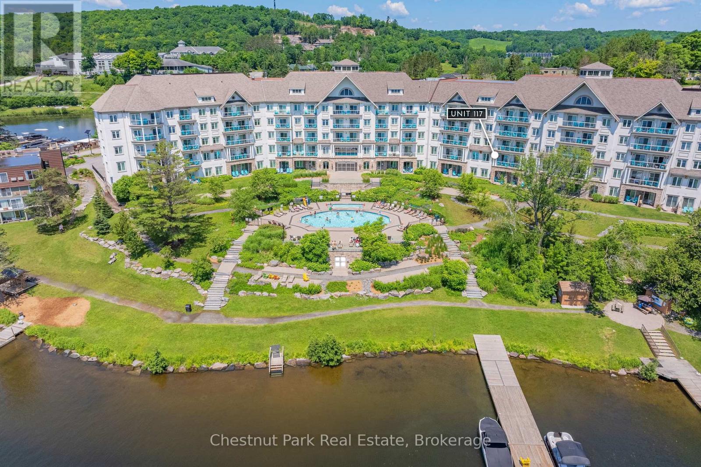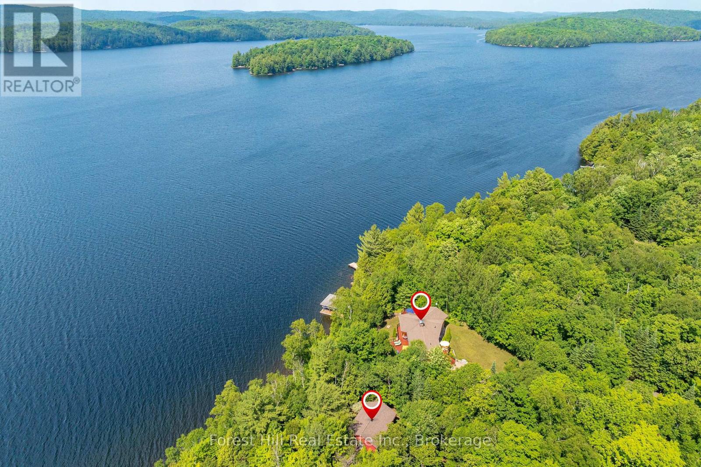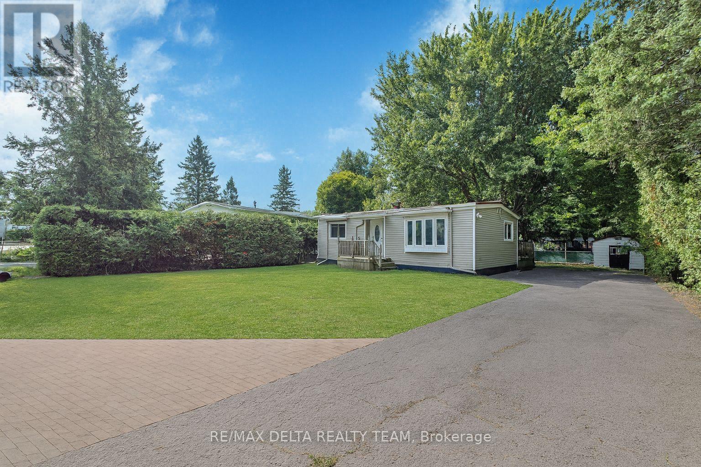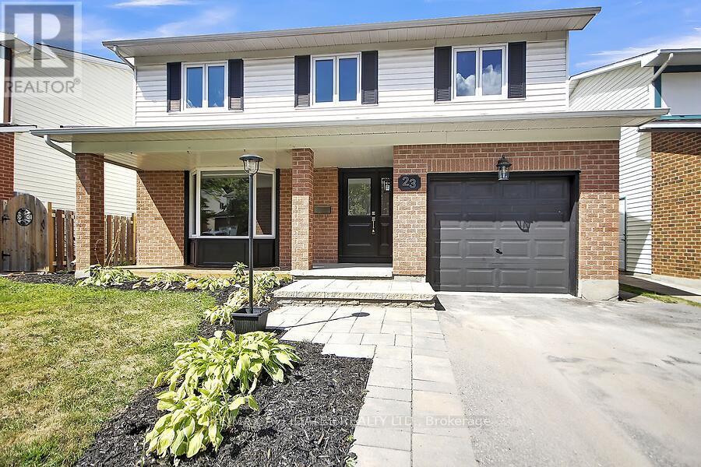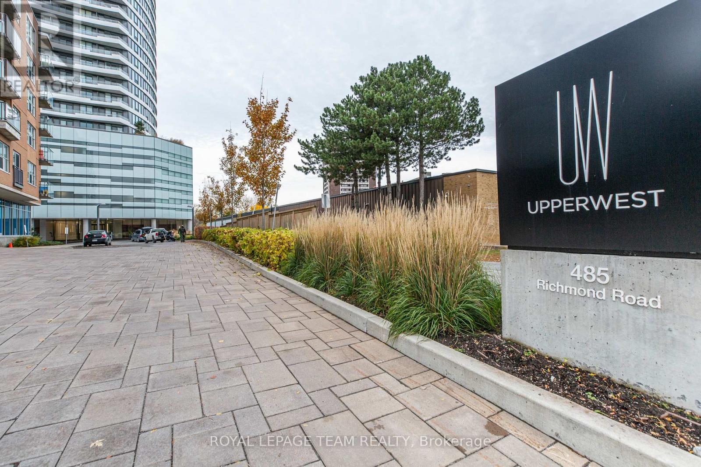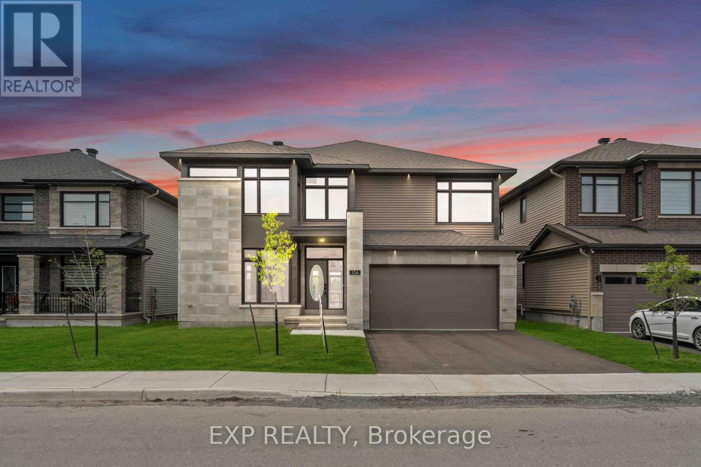- Houseful
- ON
- Laurentian Hills
- K0J
- 44 Main St #a
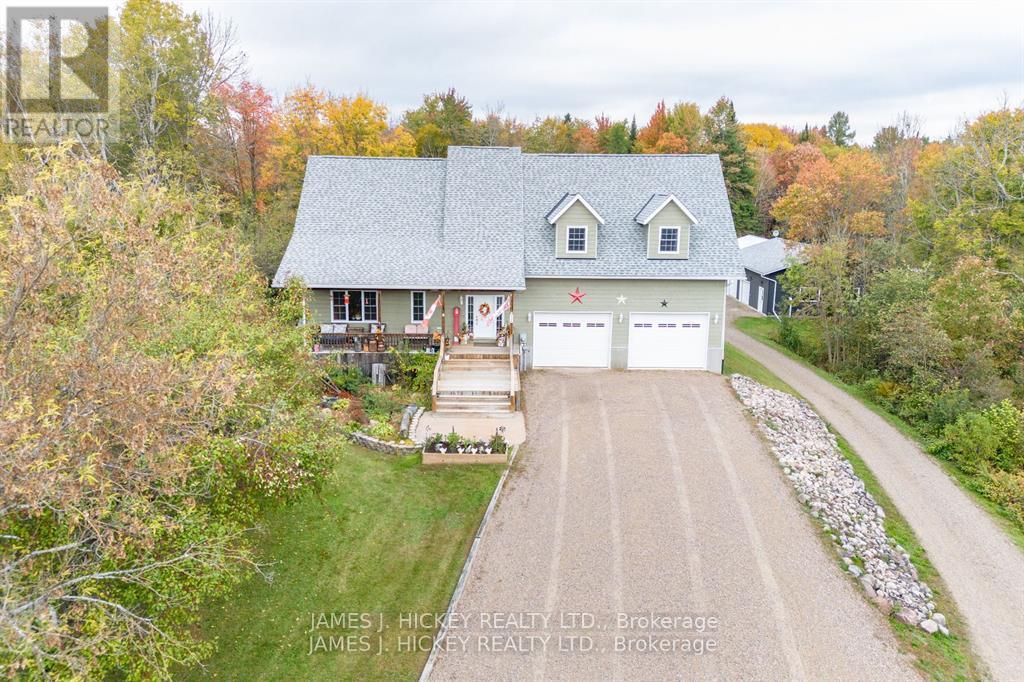
Highlights
Description
- Time on Houseful69 days
- Property typeSingle family
- Median school Score
- Mortgage payment
This BEAUTIFUL custom 3 + 1 bedroom family home features a roomy front foyer leading to the living room and spacious kitchen with gorgeous vaulted ceilings, solid Hickory cupboards, granite counter tops, super Island with seating for 5, custom commercial appliances, huge walk-in pantry, family room with gas fireplace, 2pc. bath and main floor laundry. Second level offers a large primary bedroom with walk-in closet and 3pc. en suite with large jacuzzi tub, 2 additional bedrooms and 4pc. bath. Basement features spacious 4th bedroom, Rec room, 3pc. bath. 32' x 32' attached heated garage features 16' ceilings and plus an additional 32' x 40' heated garage with double carport. Even has a maple sugar prep building. Gas Heat/Central Air. All this and more on a 1.49 acre Lot. Don't miss it! Call today. 24hr irrevocable required on all Offers (id:55581)
Home overview
- Cooling Central air conditioning, air exchanger
- Heat source Natural gas
- Heat type Forced air
- Sewer/ septic Sanitary sewer
- # total stories 2
- # parking spaces 10
- Has garage (y/n) Yes
- # full baths 3
- # half baths 1
- # total bathrooms 4.0
- # of above grade bedrooms 4
- Has fireplace (y/n) Yes
- Subdivision 511 - chalk river and laurentian hills south
- Lot size (acres) 0.0
- Listing # X12251556
- Property sub type Single family residence
- Status Active
- 3rd bedroom 4.26m X 4.93m
Level: 2nd - 2nd bedroom 3.23m X 3.81m
Level: 2nd - Bedroom 7.58m X 4.41m
Level: 2nd - 4th bedroom 3.35m X 7.31m
Level: Basement - Recreational room / games room 8.9m X 5.33m
Level: Basement - Utility 2.56m X 3.56m
Level: Basement - Den 2.62m X 2.8m
Level: Basement - Kitchen 4.72m X 5.39m
Level: Main - Living room 4.81m X 5.39m
Level: Main - Family room 7.52m X 2.83m
Level: Main - Foyer 4.57m X 2.71m
Level: Main - Pantry 2.65m X 2.89m
Level: Main
- Listing source url Https://www.realtor.ca/real-estate/28534584/44a-main-street-laurentian-hills-511-chalk-river-and-laurentian-hills-south
- Listing type identifier Idx

$-2,400
/ Month

