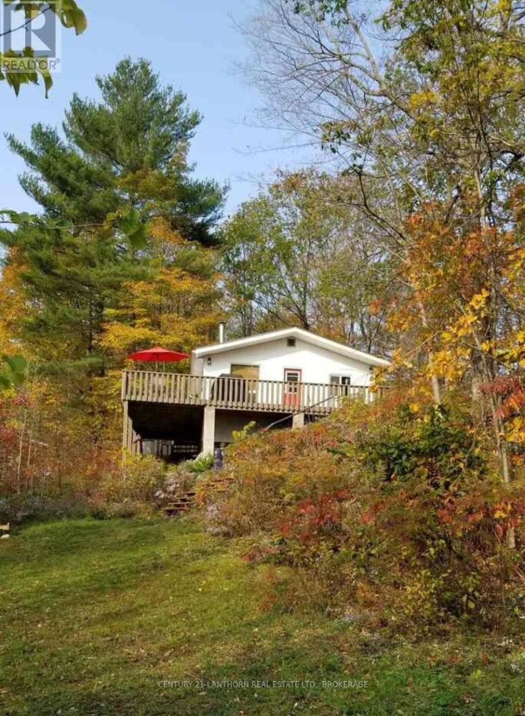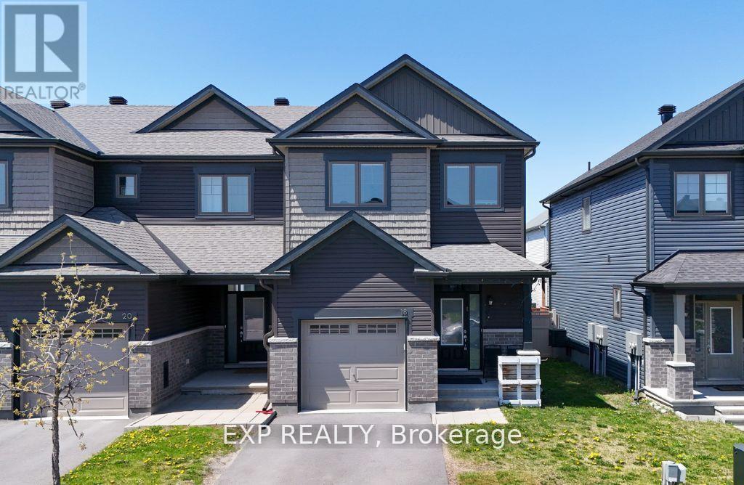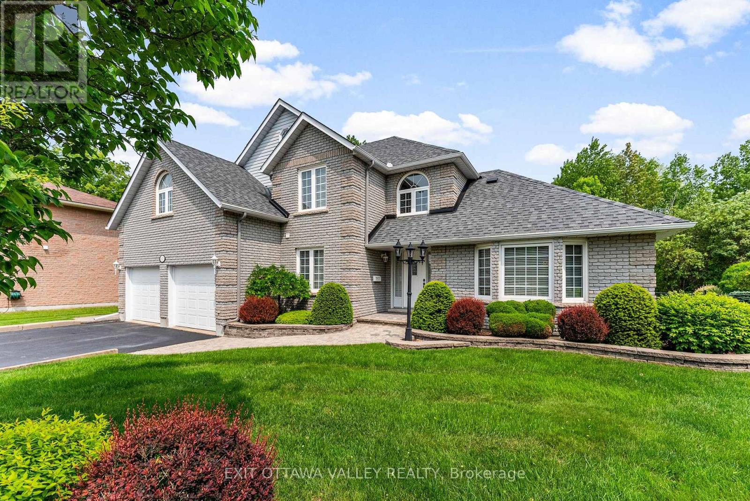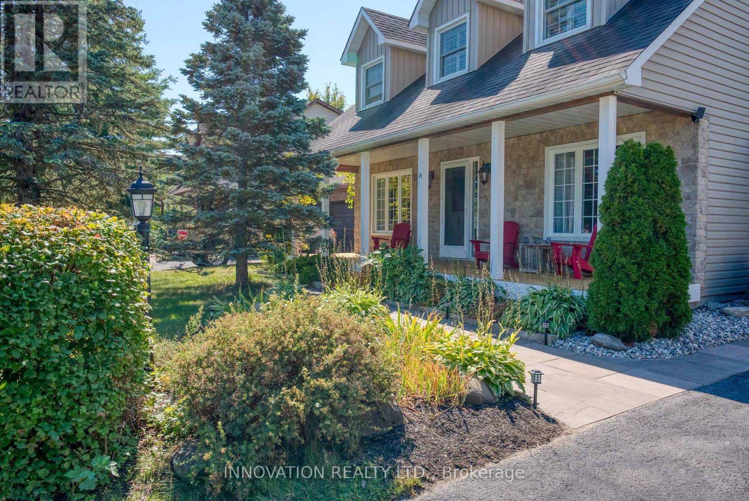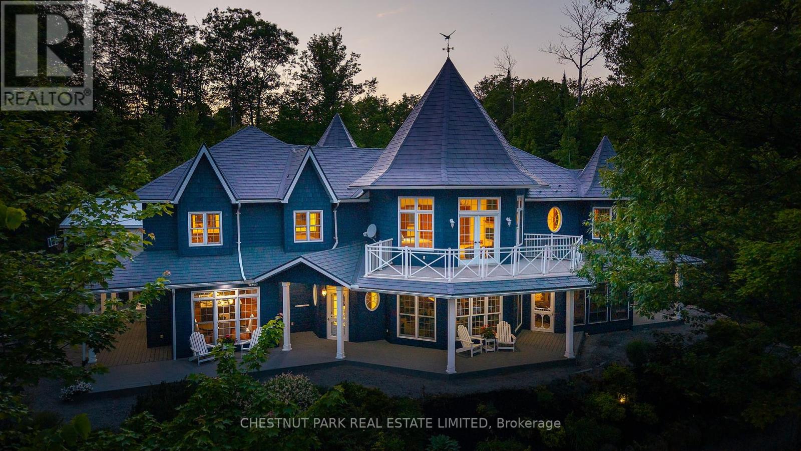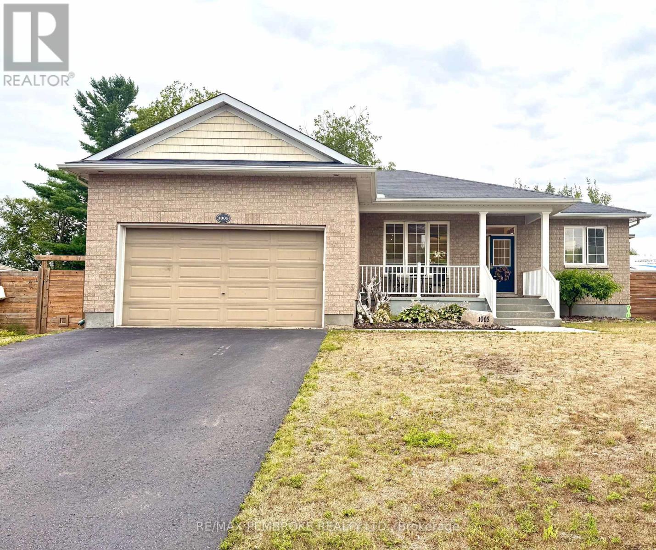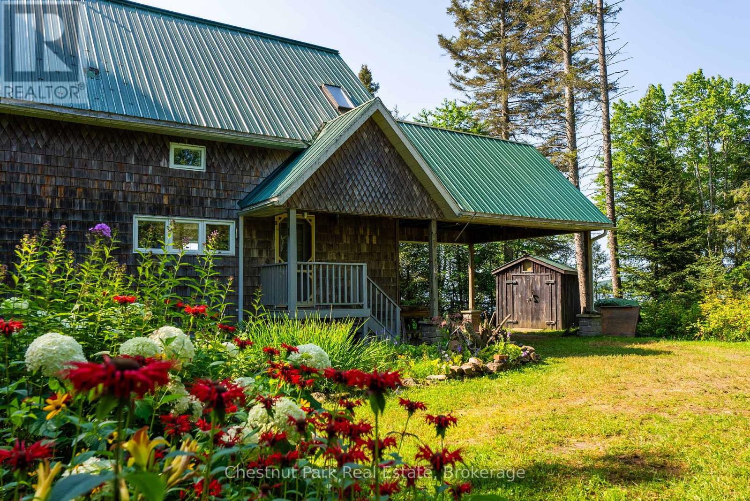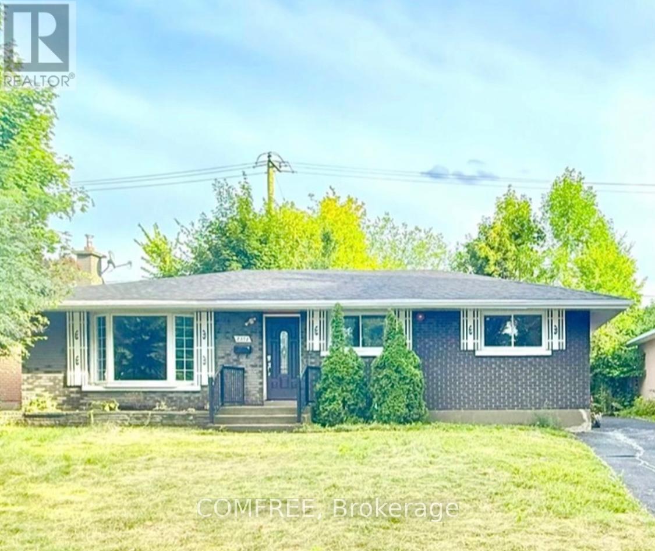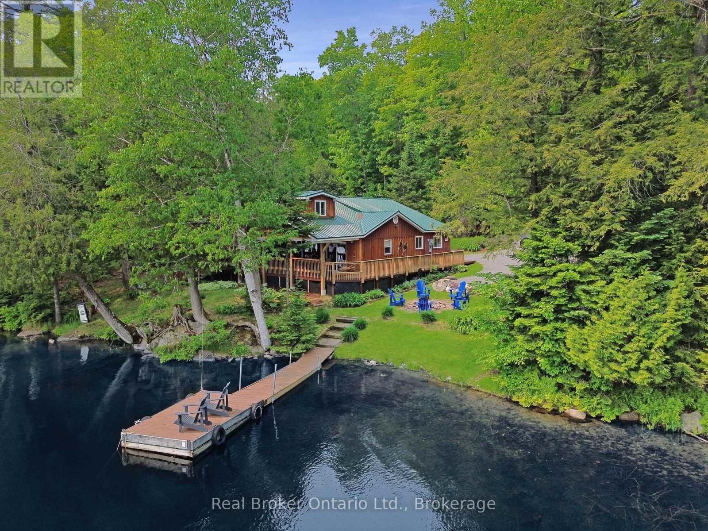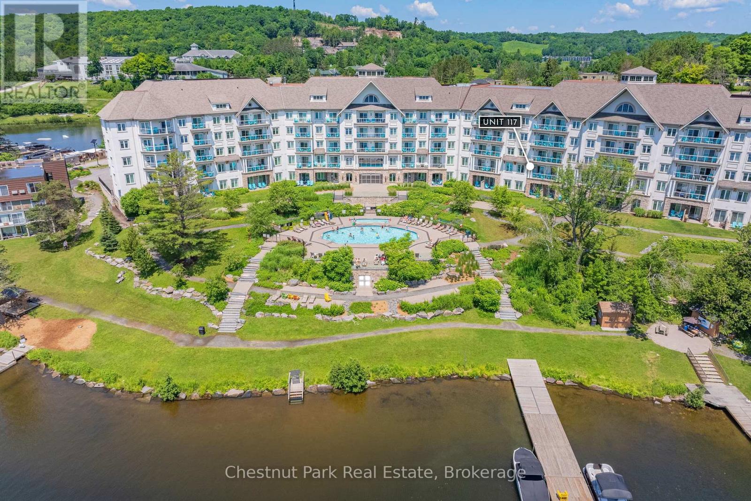- Houseful
- ON
- Laurentian Hills
- K0J
- 69 Main St
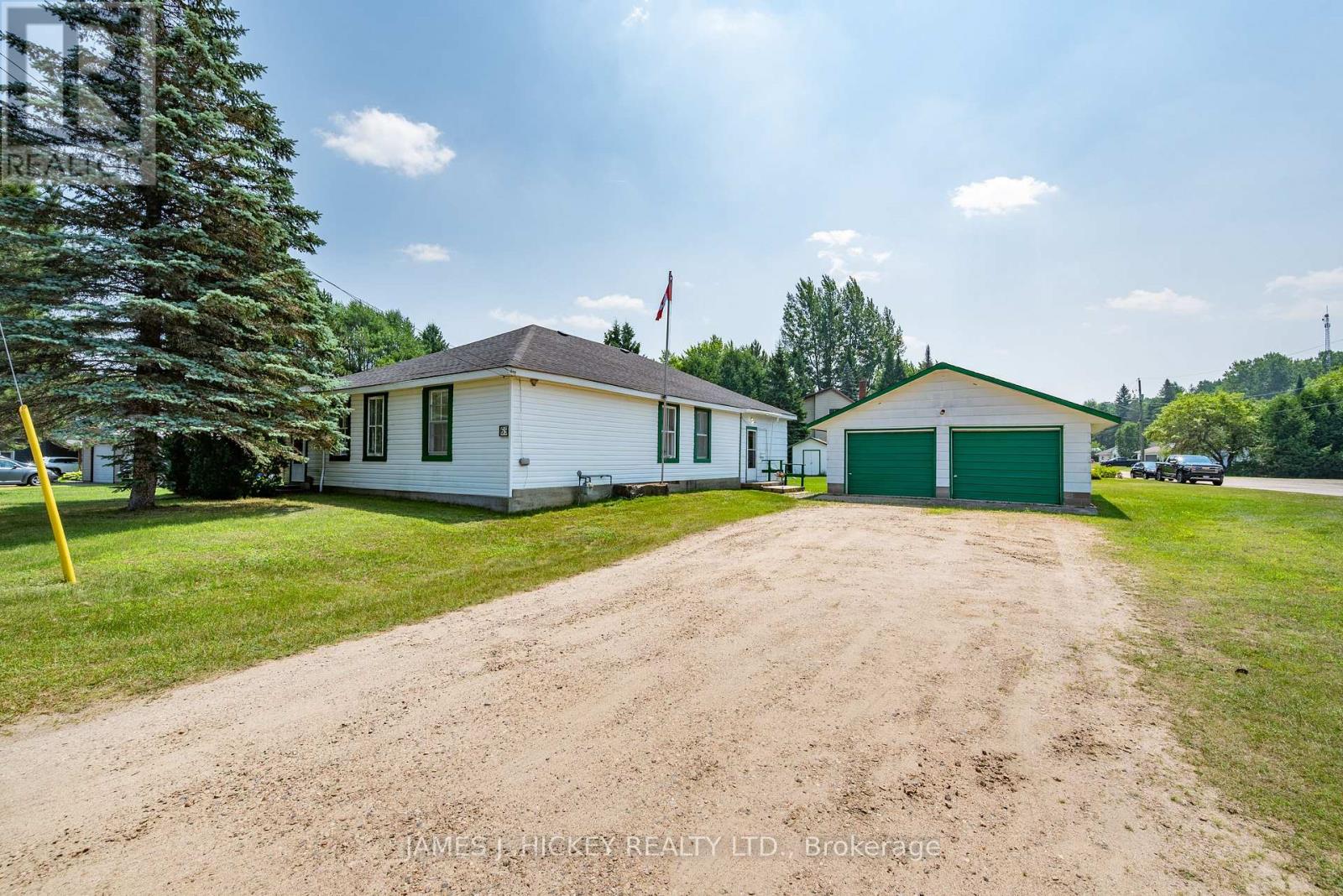
Highlights
This home is
58%
Time on Houseful
52 Days
School rated
6.4/10
Description
- Time on Houseful52 days
- Property typeSingle family
- StyleBungalow
- Median school Score
- Mortgage payment
This lovely & spacious 3-bedroom frame bungalow offers 1842 sq. ft. main floor living space which includes family room, updated eat-in kitchen, large living room, 1 1/2 baths, den or home office, convenient main floor laundry. Partial basement, gas heat. Check out the excellent double garage, all this and more on a large country sized corner lot 116 ft. X 146 ft. at the end of Main Street. Located close to the Algonquin ATV/Snowmobile trail system, and a short walk to the park/playground. Roof reshingled in 2023, fridge, stove, washer, dryer included. Call today! Minimum 24 hour irrevocable required on all offers. (id:63267)
Home overview
Amenities / Utilities
- Cooling Window air conditioner
- Heat source Natural gas
- Heat type Forced air
- Sewer/ septic Sanitary sewer
Exterior
- # total stories 1
- # parking spaces 4
- Has garage (y/n) Yes
Interior
- # full baths 1
- # half baths 1
- # total bathrooms 2.0
- # of above grade bedrooms 3
Location
- Subdivision 511 - chalk river and laurentian hills south
Overview
- Lot size (acres) 0.0
- Listing # X12286945
- Property sub type Single family residence
- Status Active
Rooms Information
metric
- Utility 4.54m X 5.49m
Level: Basement - Utility 4.51m X 5.27m
Level: Basement - Bedroom 3.17m X 3.08m
Level: Main - Dining room 4.94m X 4.45m
Level: Main - Family room 5.03m X 3.02m
Level: Main - Pantry 1.68m X 1.22m
Level: Main - Foyer 1.49m X 2.38m
Level: Main - Kitchen 4.54m X 4.24m
Level: Main - Living room 5.12m X 5.18m
Level: Main - Den 2.26m X 3.35m
Level: Main - Bedroom 3.17m X 3.35m
Level: Main - Bedroom 3.23m X 3.51m
Level: Main
SOA_HOUSEKEEPING_ATTRS
- Listing source url Https://www.realtor.ca/real-estate/28609697/69-main-street-laurentian-hills-511-chalk-river-and-laurentian-hills-south
- Listing type identifier Idx
The Home Overview listing data and Property Description above are provided by the Canadian Real Estate Association (CREA). All other information is provided by Houseful and its affiliates.

Lock your rate with RBC pre-approval
Mortgage rate is for illustrative purposes only. Please check RBC.com/mortgages for the current mortgage rates
$-853
/ Month25 Years fixed, 20% down payment, % interest
$
$
$
%
$
%

Schedule a viewing
No obligation or purchase necessary, cancel at any time



