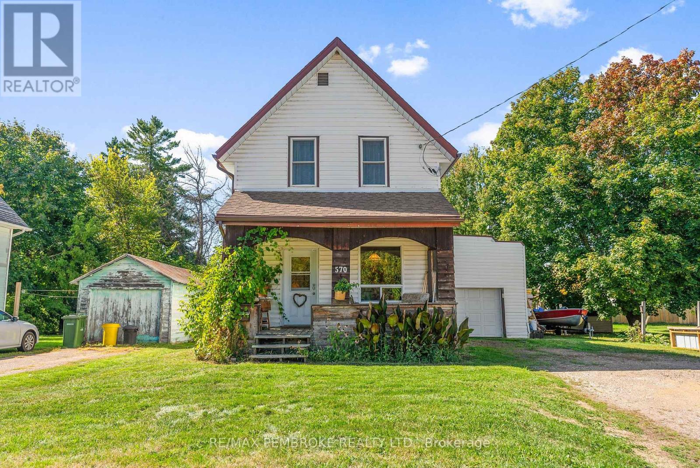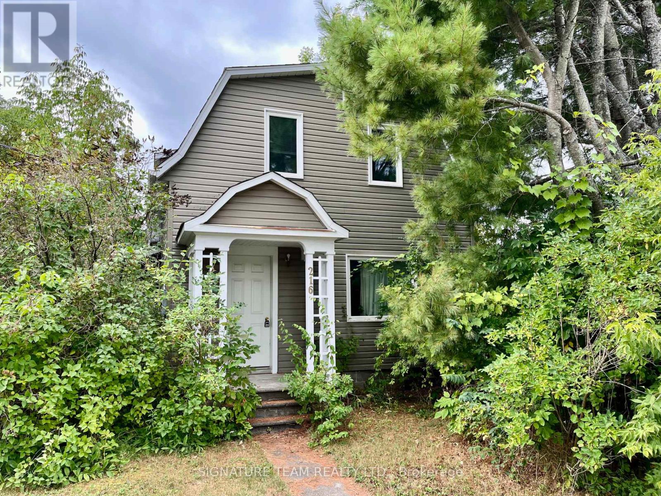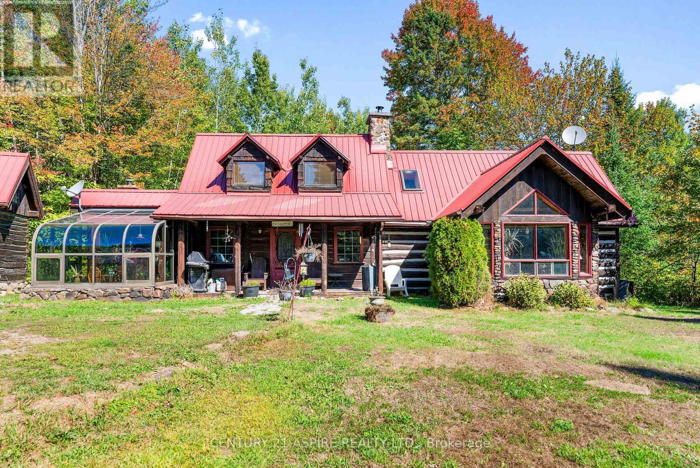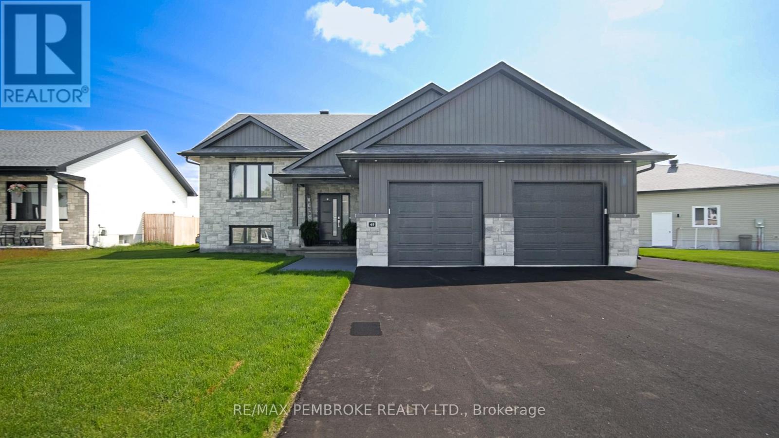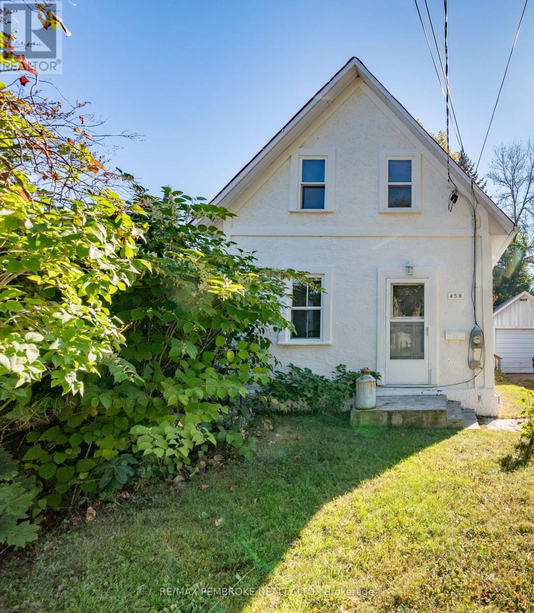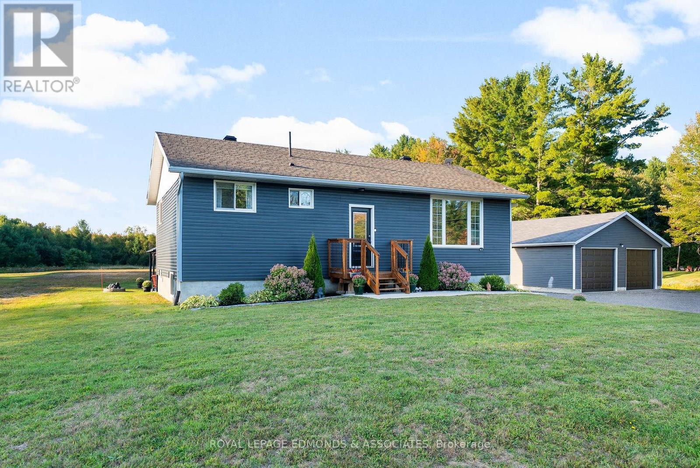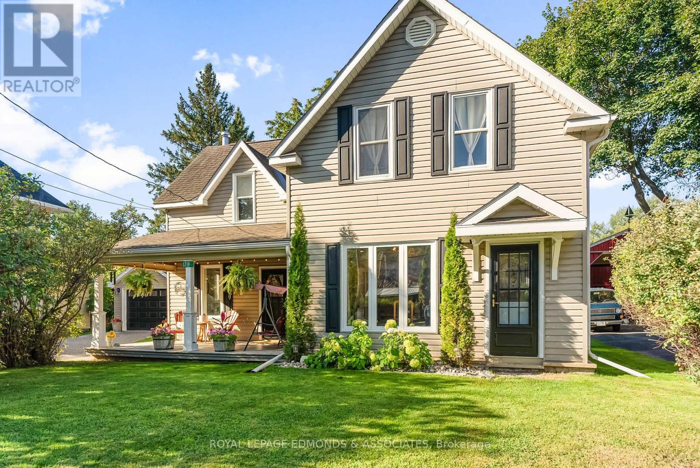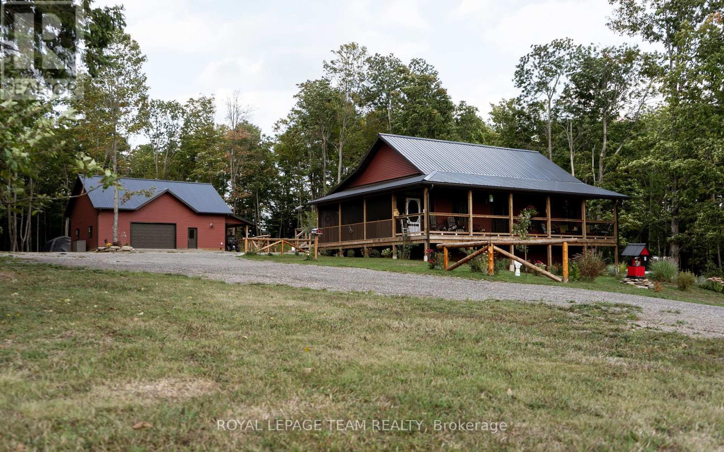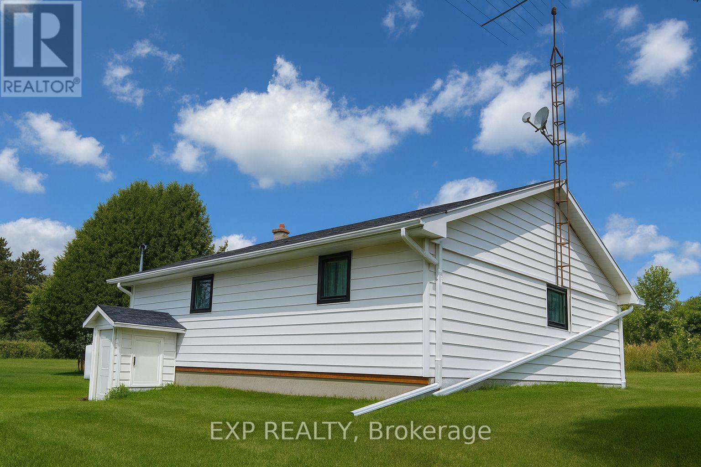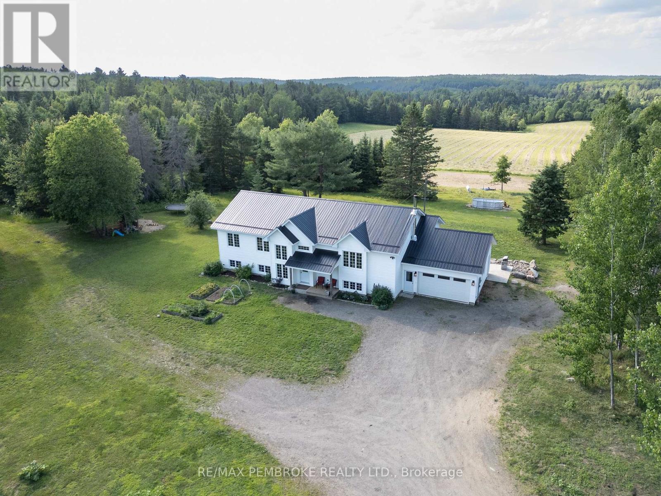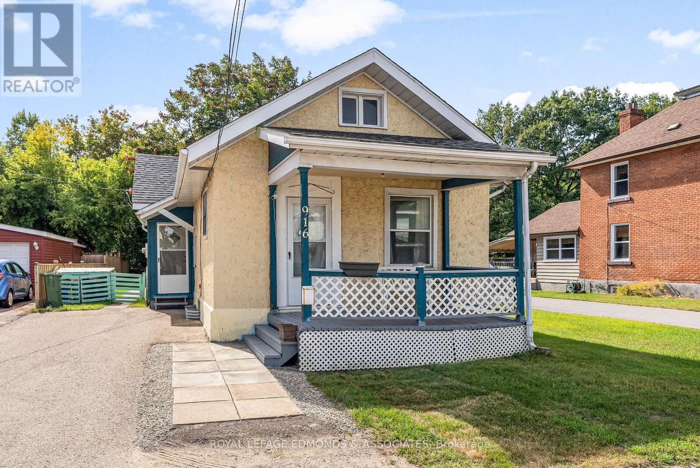- Houseful
- ON
- Laurentian Valley
- K8A
- 1039 Long Lake Rd
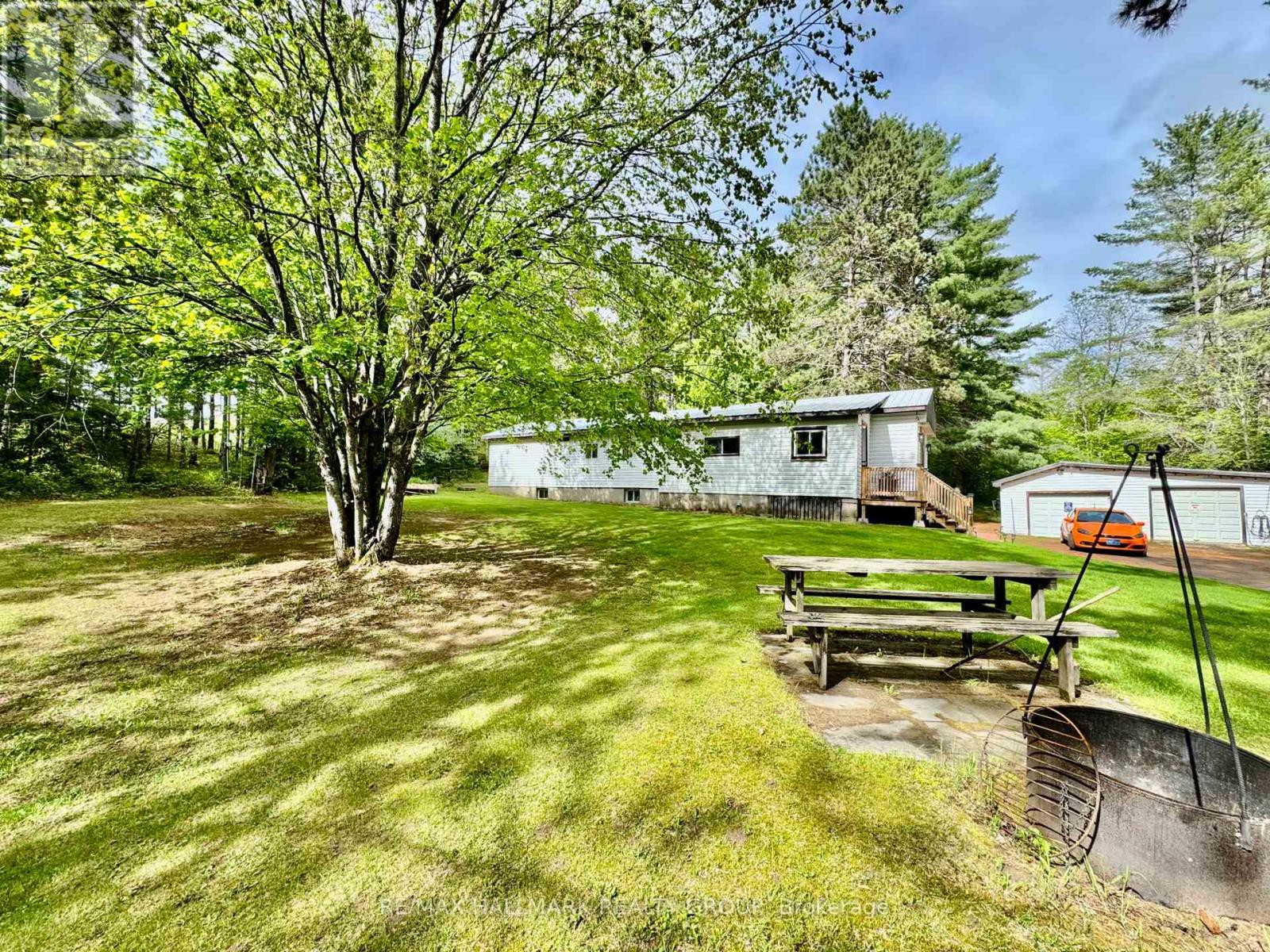
1039 Long Lake Rd
1039 Long Lake Rd
Highlights
Description
- Time on Houseful107 days
- Property typeSingle family
- StyleBungalow
- Mortgage payment
Sold "AS IS" Seller makes no representations or warranties. Discover peace in this home nestled on a 1 acre lot. Step into a welcoming abode with a spacious front entrance for your outdoor essentials with loads of built in storage. Easily entertain in the open kitchen and dining area, brimming with storage and prep space leading to the deck and gazebo and hot tub area outside. The main floor includes a large primary bedroom, two additional bedrooms, and a family bath with double vanity. Venture downstairs to a partially finished lower level that offers a cozy family room, bar, and fourth bedroom - ready for your personal touch. Outside, mature trees provide privacy and seclusion around the property. A detached two-car garage with 1 garage door opener is ready to accommodate your hobbies and adventures. Just a short ATV ride from your doorstep grants access to thousands of acres of crown land, fishing lakes, as well as snowmobile and ATV trails for outdoor enjoyment. Located in Laurentian Valley just outside Pembroke's city centre, relish in the tranquility of country living without sacrificing urban convenience. (id:63267)
Home overview
- Heat source Wood
- Heat type Forced air
- Sewer/ septic Septic system
- # total stories 1
- # parking spaces 12
- Has garage (y/n) Yes
- # full baths 1
- # total bathrooms 1.0
- # of above grade bedrooms 4
- Subdivision 531 - laurentian valley
- Lot desc Landscaped
- Lot size (acres) 0.0
- Listing # X12188197
- Property sub type Single family residence
- Status Active
- 4th bedroom 3.59m X 3.41m
Level: Basement - Other 2.28m X 5.48m
Level: Basement - Recreational room / games room 3.56m X 5.48m
Level: Basement - Foyer 2.22m X 2.43m
Level: Main - Bathroom 3.16m X 2.13m
Level: Main - Kitchen 4.02m X 5.33m
Level: Main - Living room 4.02m X 4.23m
Level: Main - Primary bedroom 3.99m X 3.29m
Level: Main - Bedroom 3.16m X 1.89m
Level: Main - Bedroom 3.16m X 2.01m
Level: Main
- Listing source url Https://www.realtor.ca/real-estate/28399187/1039-long-lake-road-laurentian-valley-531-laurentian-valley
- Listing type identifier Idx

$-906
/ Month


