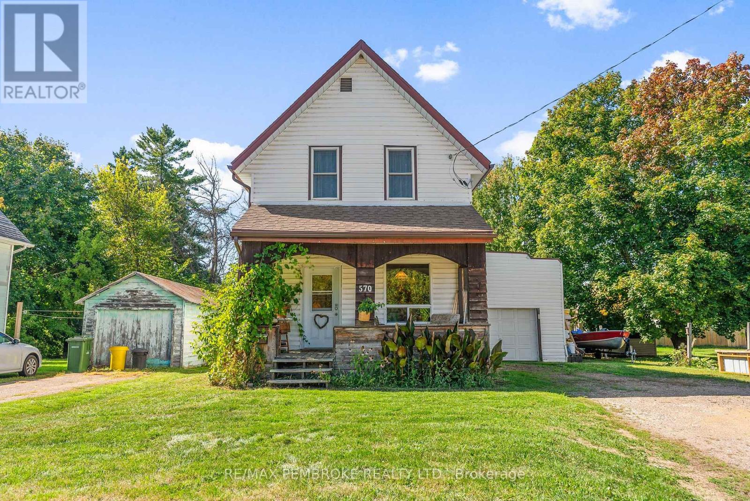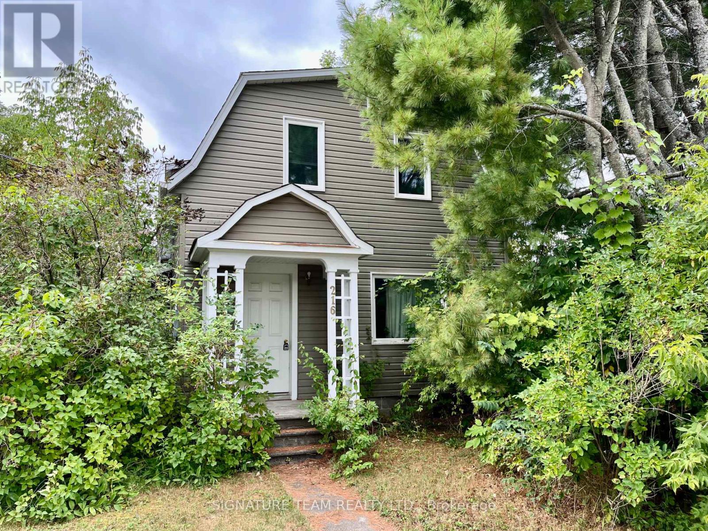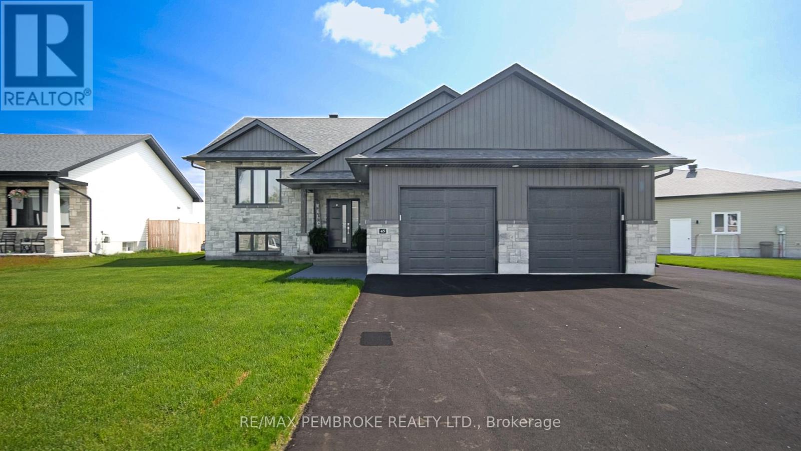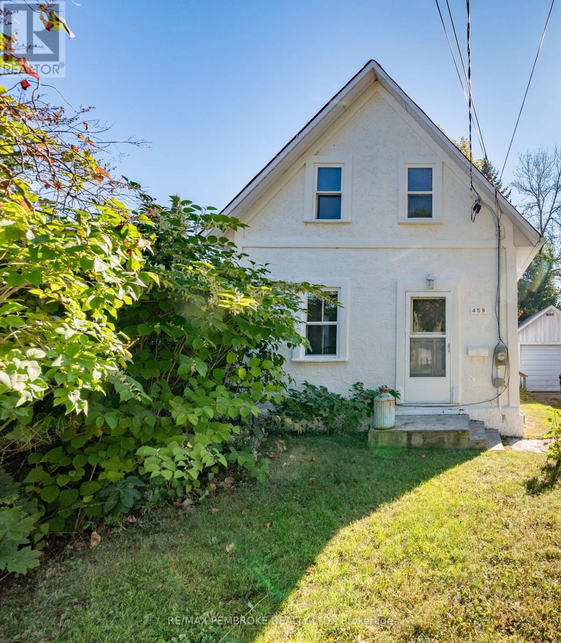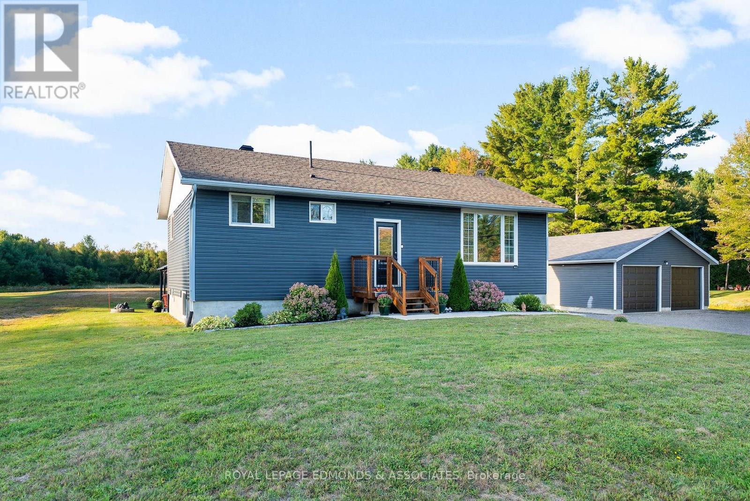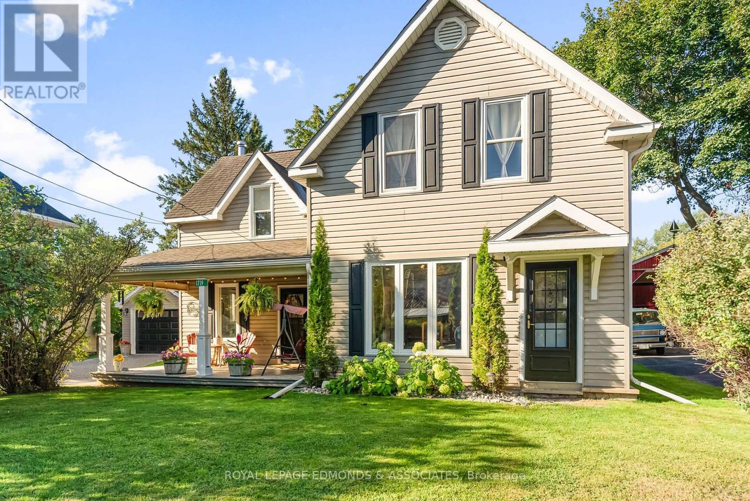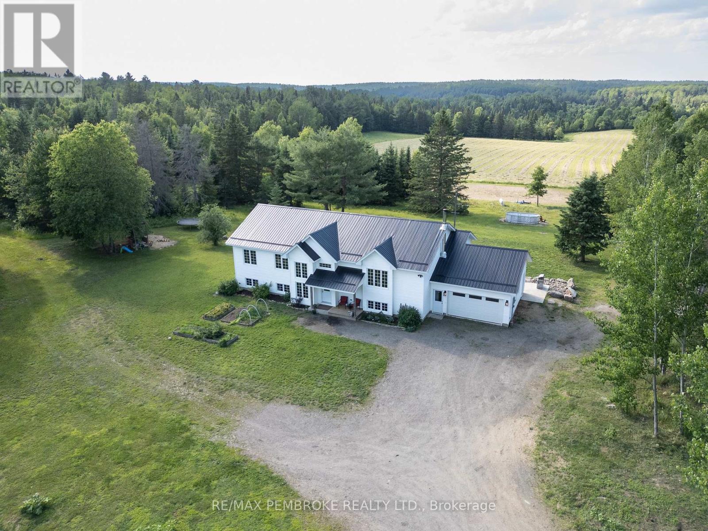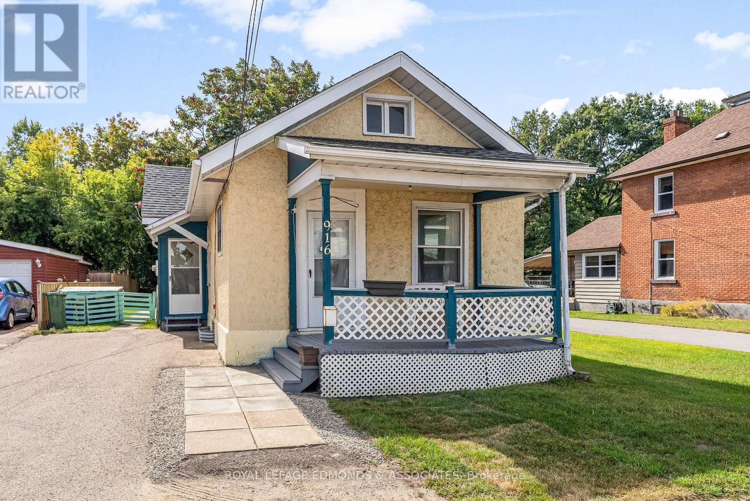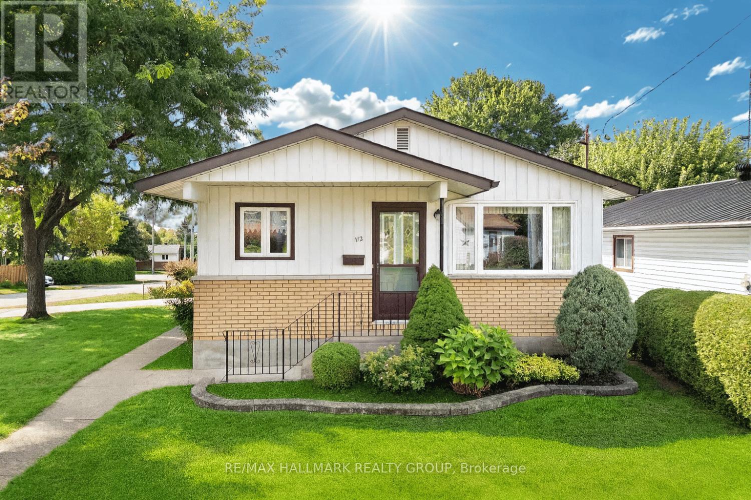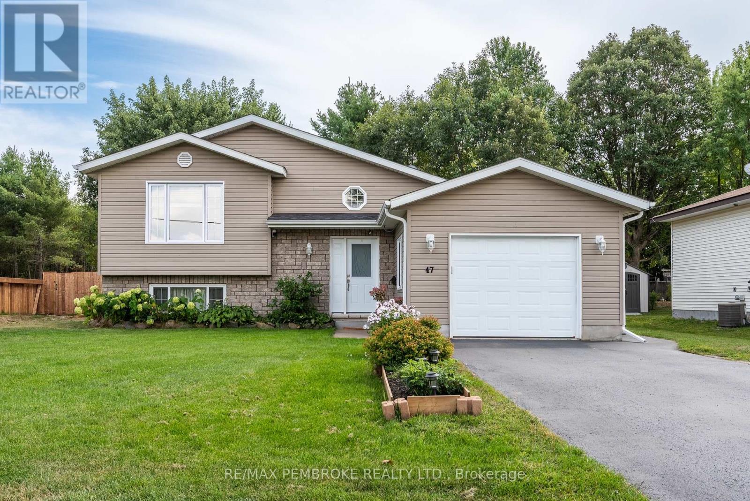- Houseful
- ON
- Laurentian Valley
- K8A
- 1212 Pembroke St E
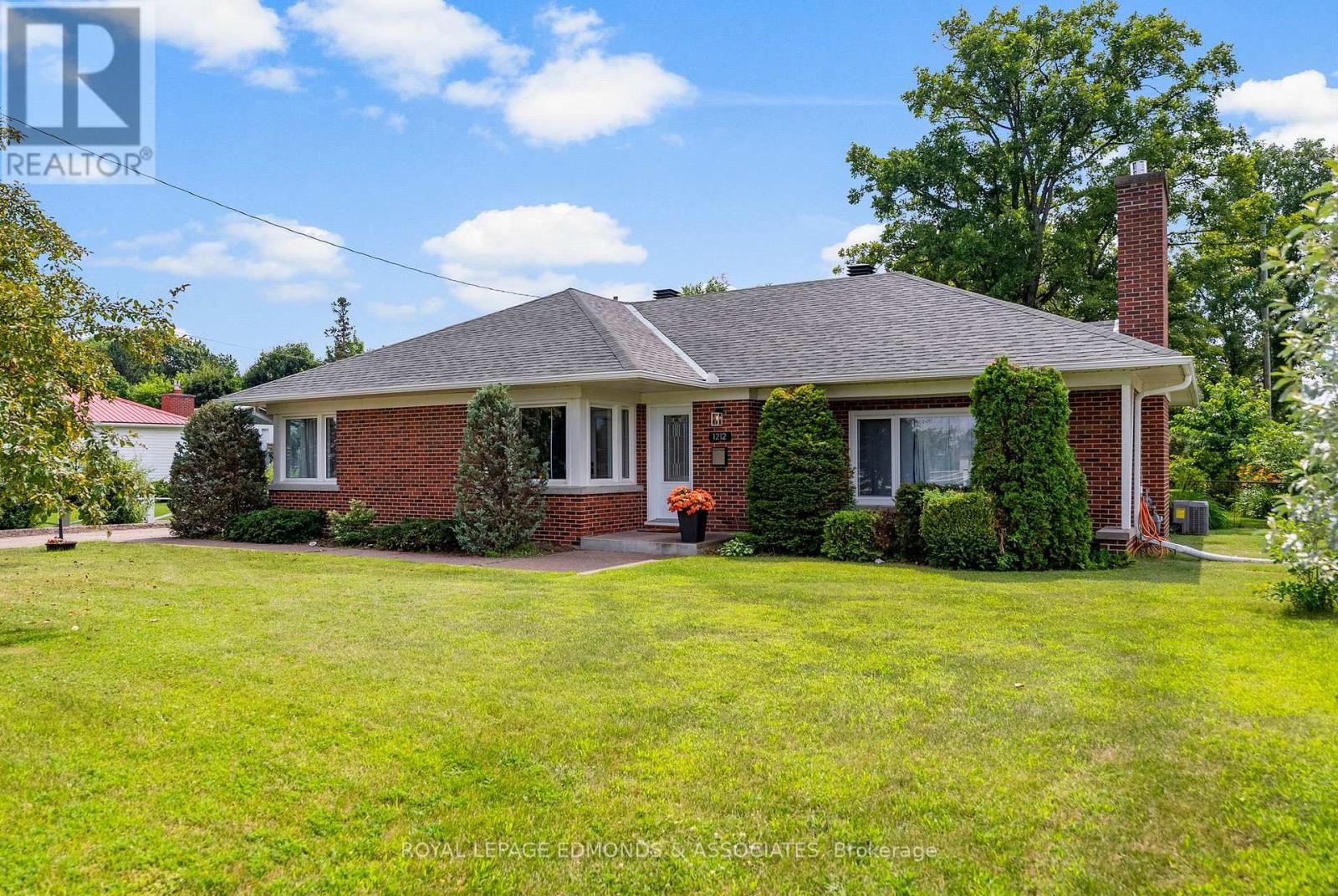
1212 Pembroke St E
1212 Pembroke St E
Highlights
Description
- Time on Houseful67 days
- Property typeSingle family
- StyleBungalow
- Median school Score
- Mortgage payment
Welcome to this stunningly renovated 3-bedroom, 2-bathroom modern brick bungalow that blends high-end finishes with exceptional functionality. Nestled on beautiful park-like landscaped grounds, the property is framed by mature cherry trees, manicured garden beds, and thoughtful details throughout. Inside, no detail has been overlooked. The fully renovated kitchen is a showstopper, featuring stainless steel appliances, gleaming quartz countertops, a 6-foot island with seating, deep custom cabinetry, and a built-in bench ideal for casual dining or entertaining. New light fixtures throughout the home add modern flair, while sliding barn doors on bedroom closets bring warmth and charm. Both bathrooms have been completely updated with luxurious finishes including quartz counters and towel warmers, and the primary bedroom boasts a private ensuite for added convenience. The finished basement offers additional living space with a wet bar perfect for hosting while a large unfinished utility room includes a workbench and ample storage. Step outside to enjoy the double-wide driveway, oversized detached garage, backyard shed, and a concrete ramp for easy accessibility. Whether you're relaxing indoors or enjoying the serene outdoor setting, this home offers a rare combination of comfort, style, and practicality. A true turnkey gem! 24 hour irrevocable on all offers. (id:55581)
Home overview
- Cooling Central air conditioning
- Heat source Natural gas
- Heat type Forced air
- Sewer/ septic Septic system
- # total stories 1
- # parking spaces 11
- Has garage (y/n) Yes
- # full baths 2
- # total bathrooms 2.0
- # of above grade bedrooms 3
- Has fireplace (y/n) Yes
- Subdivision 531 - laurentian valley
- Directions 1841773
- Lot size (acres) 0.0
- Listing # X12281303
- Property sub type Single family residence
- Status Active
- Family room 8.8m X 7.25m
Level: Lower - Dining room 3.46m X 4.32m
Level: Main - Primary bedroom 4.15m X 4.01m
Level: Main - Bedroom 5.26m X 3.22m
Level: Main - Kitchen 8.4m X 3.06m
Level: Main - Living room 4.22m X 4.33m
Level: Main - Bathroom 2.29m X 2.56m
Level: Main - Bathroom 1.54m X 3.01m
Level: Main - Bedroom 3.54m X 3.32m
Level: Main
- Listing source url Https://www.realtor.ca/real-estate/28597980/1212-pembroke-street-e-laurentian-valley-531-laurentian-valley
- Listing type identifier Idx

$-1,493
/ Month

