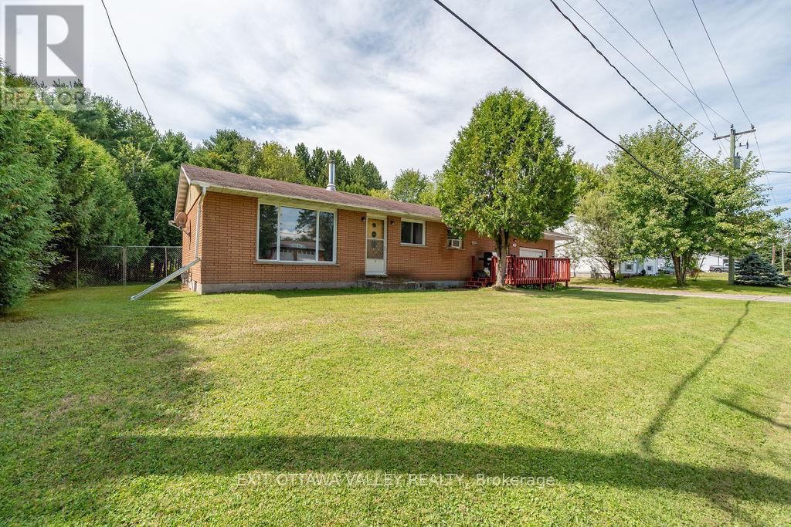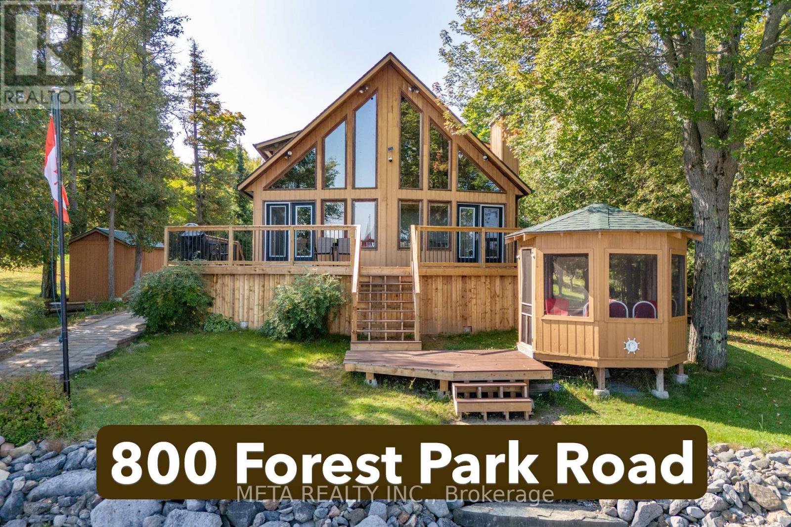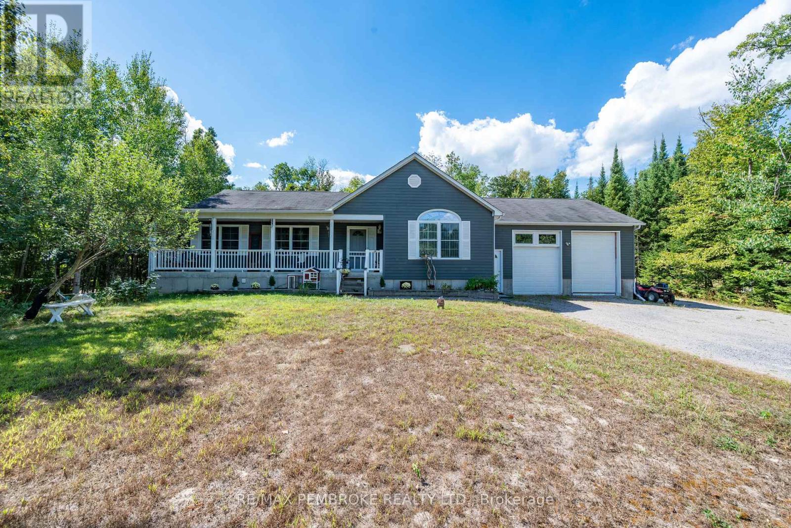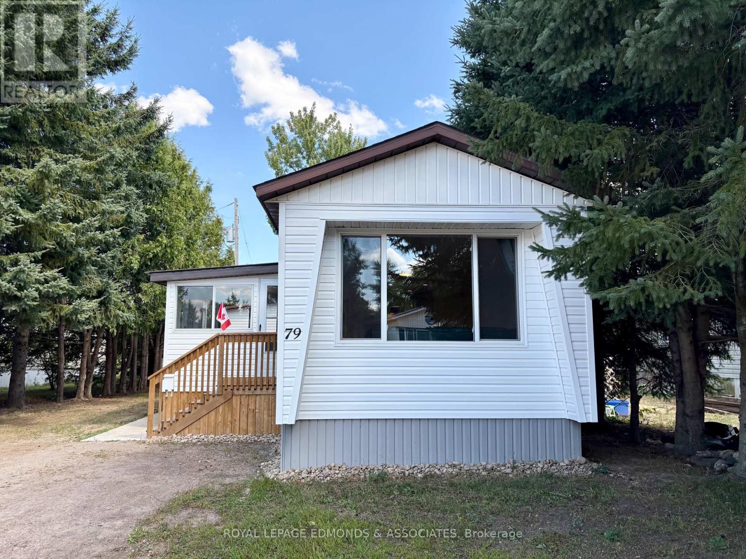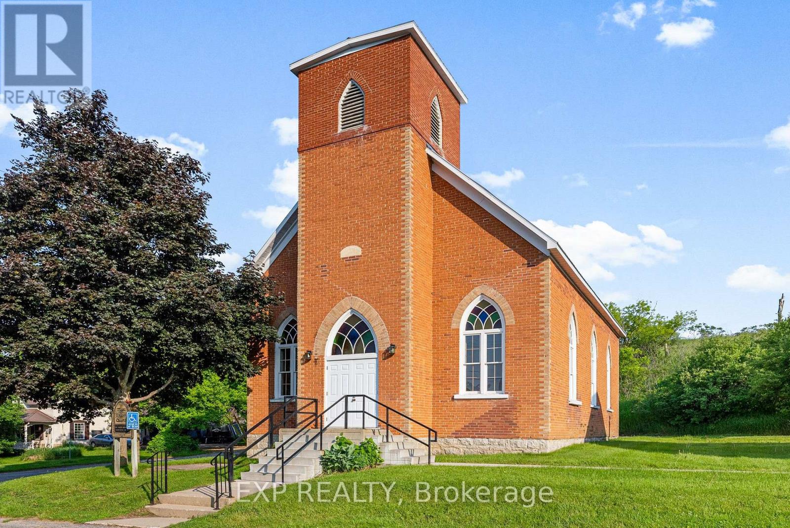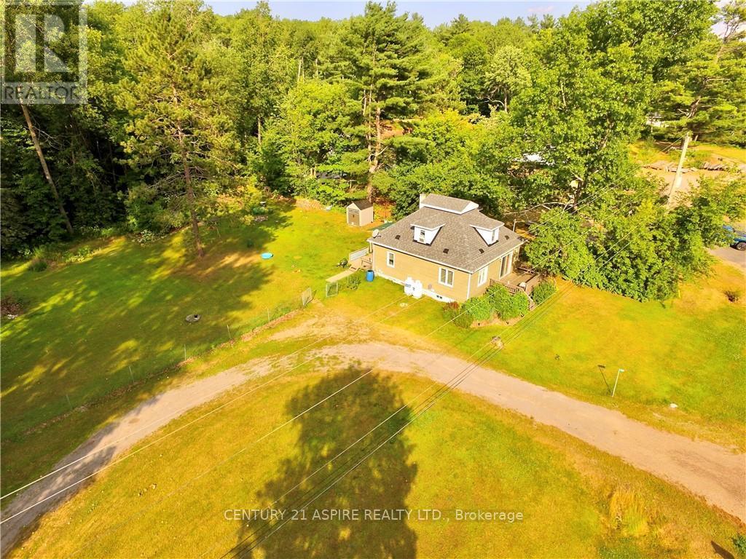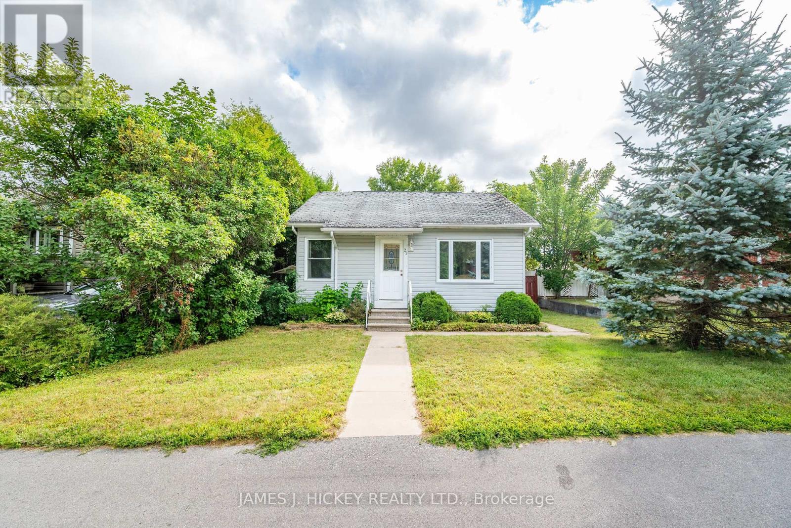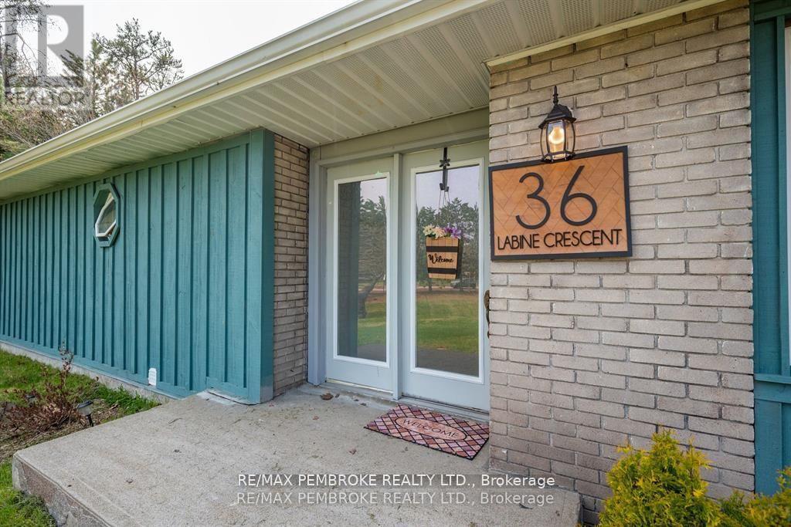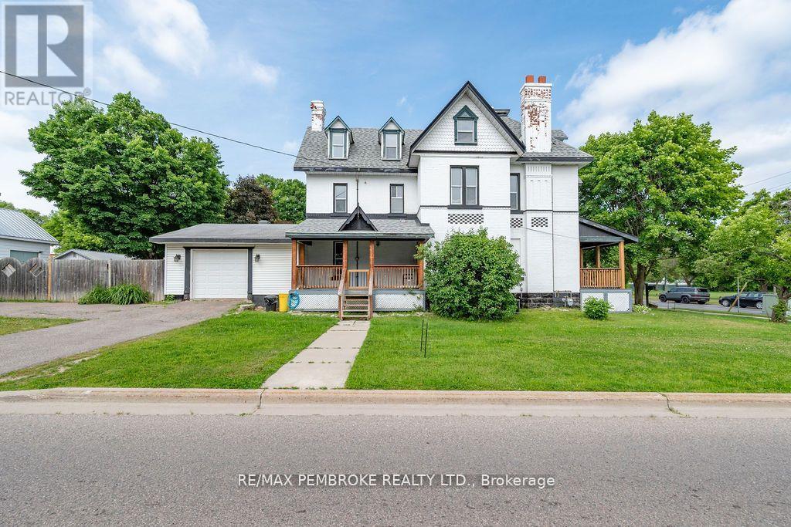- Houseful
- ON
- Laurentian Valley
- K8A
- 186 Drivein Rd
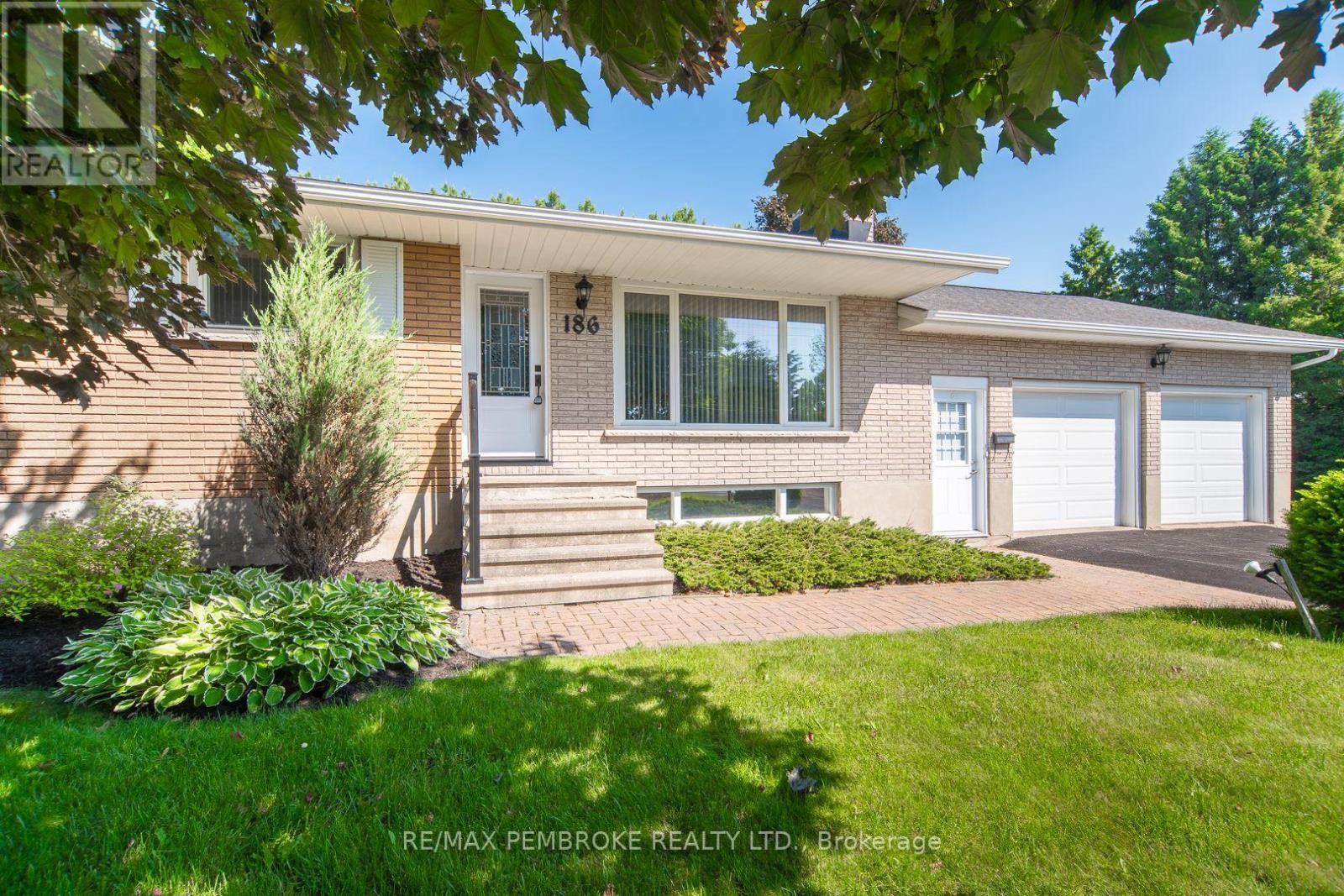
Highlights
Description
- Time on Housefulnew 2 days
- Property typeSingle family
- StyleBungalow
- Median school Score
- Mortgage payment
Enjoy country living, just minutes to all the amenities of Pembroke while benefiting from affordable Laurentian Valley taxes. This one owner home has been meticulously maintained over the years. The main floor features a recently renovated, bright and cheerful living room with gleaming hardwood floors and a cozy gas fireplace for those winter evenings and an updated kitchen with convenient serving window to the adjoining dining room. From the dining room, garden doors lead to the signature feature of the house - a large three season sun room - offering a great place to relax and enjoy the views of the large, private backyard. Completing the main floor are three good-sized bedrooms and a four piece bathroom. Downstairs you will find a fully finished basement featuring a spacious family room with wood fireplace, a second three piece bath, expansive laundry room offering lots of storage and a full workshop area for those do it yourself projects. An automatic full-house generator gives peace of mind during those summer storms and power outages. The gorgeous backyard features mature trees, no rear neighbours and backs onto even more green space. Completing the package is a large attached two bay, clean garage with loads of room. Book your showing today. 48 hour irrevocable on offers please. (id:63267)
Home overview
- Cooling Central air conditioning
- Heat source Natural gas
- Heat type Forced air
- Sewer/ septic Septic system
- # total stories 1
- # parking spaces 7
- Has garage (y/n) Yes
- # full baths 2
- # total bathrooms 2.0
- # of above grade bedrooms 3
- Has fireplace (y/n) Yes
- Community features School bus
- Subdivision 531 - laurentian valley
- Directions 1404788
- Lot desc Landscaped
- Lot size (acres) 0.0
- Listing # X12376440
- Property sub type Single family residence
- Status Active
- Family room 8.13m X 3.29m
Level: Lower - Bathroom 1.83m X 1.97m
Level: Lower - Workshop 3.86m X 2.45m
Level: Lower - Laundry 3.67m X 3.76m
Level: Lower - Dining room 2.85m X 3.5m
Level: Main - Sunroom 6.17m X 4.35m
Level: Main - 3rd bedroom 3.53m X 2.67m
Level: Main - Primary bedroom 4.25m X 3.2m
Level: Main - Living room 5.35m X 3.65m
Level: Main - Kitchen 3.13m X 3.5m
Level: Main - 2nd bedroom 2.45m X 3.05m
Level: Main - Bathroom 2.41m X 1.55m
Level: Main
- Listing source url Https://www.realtor.ca/real-estate/28804397/186-drive-in-road-laurentian-valley-531-laurentian-valley
- Listing type identifier Idx

$-1,333
/ Month

