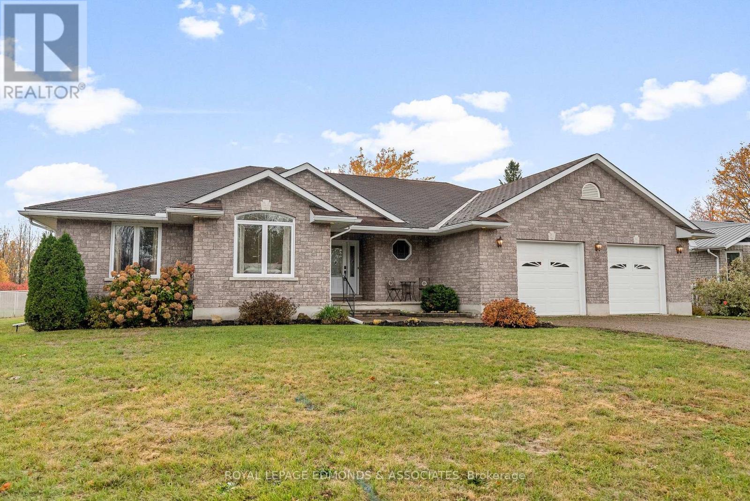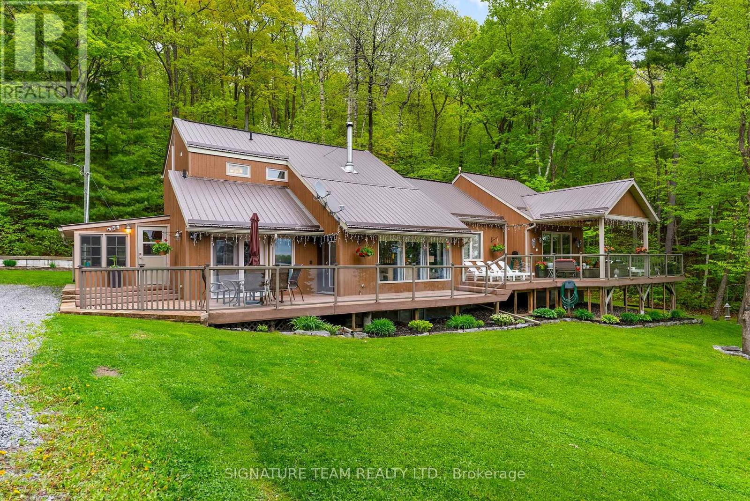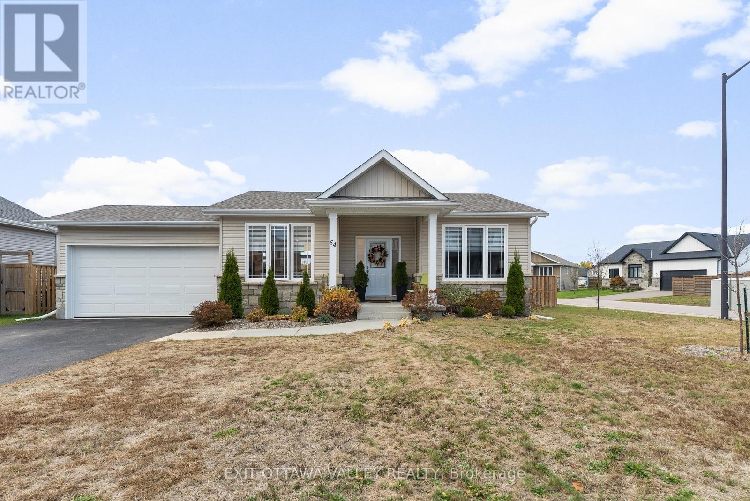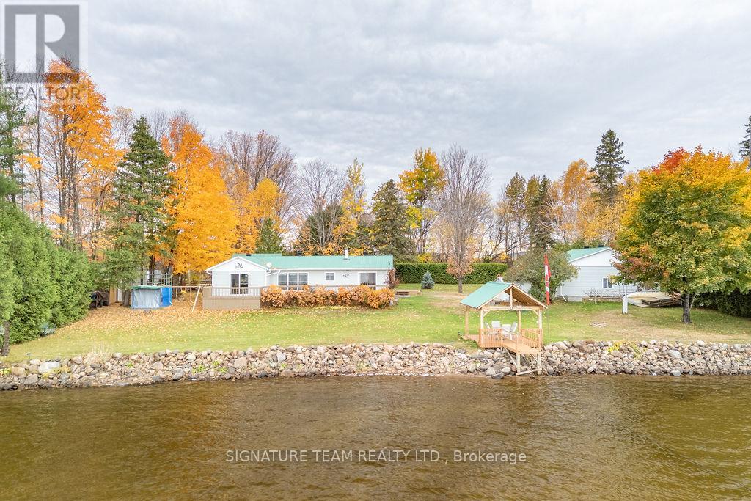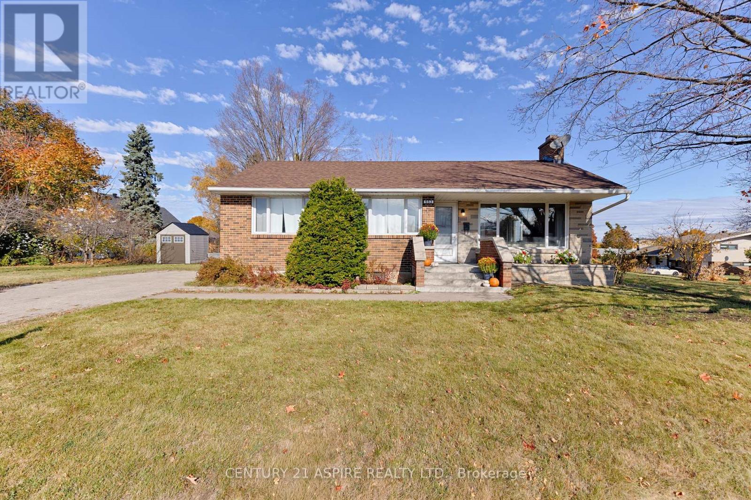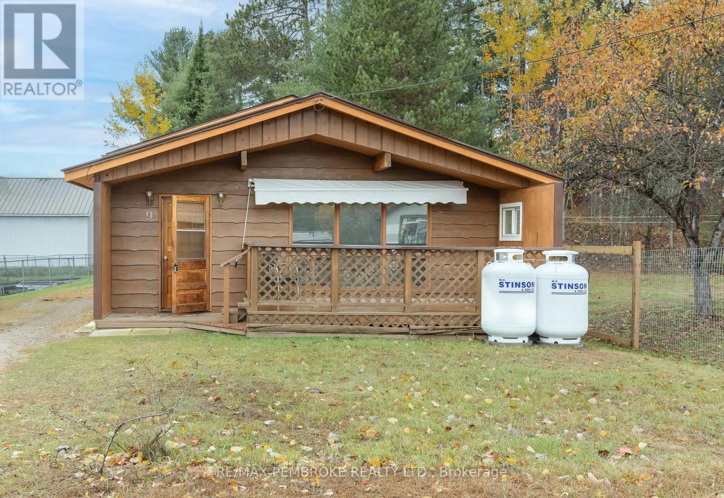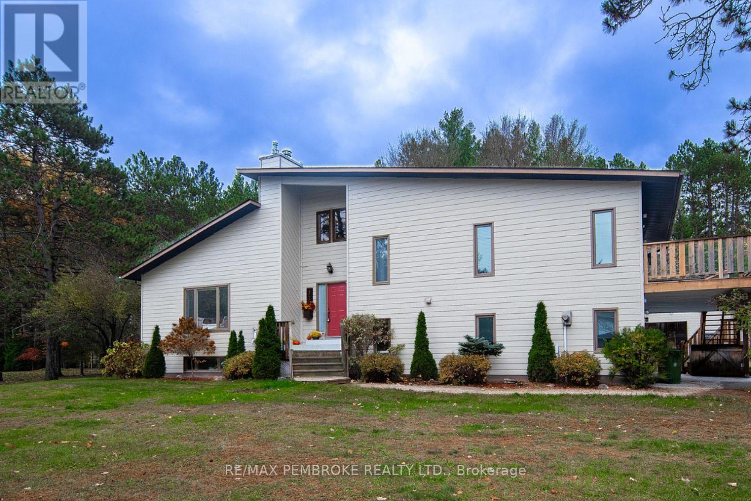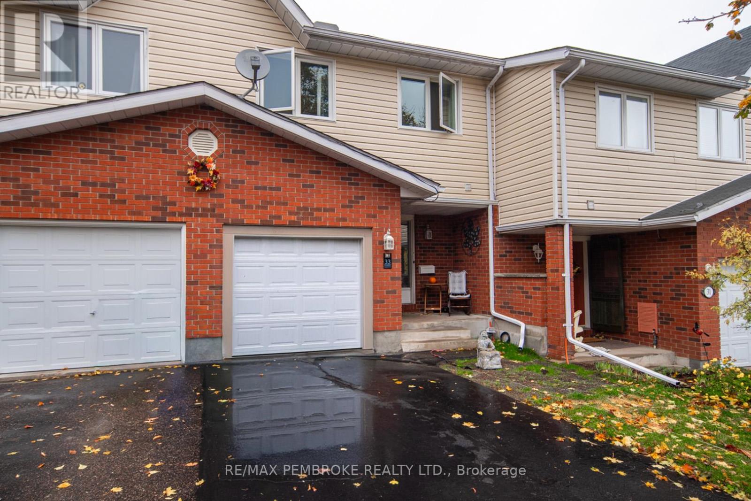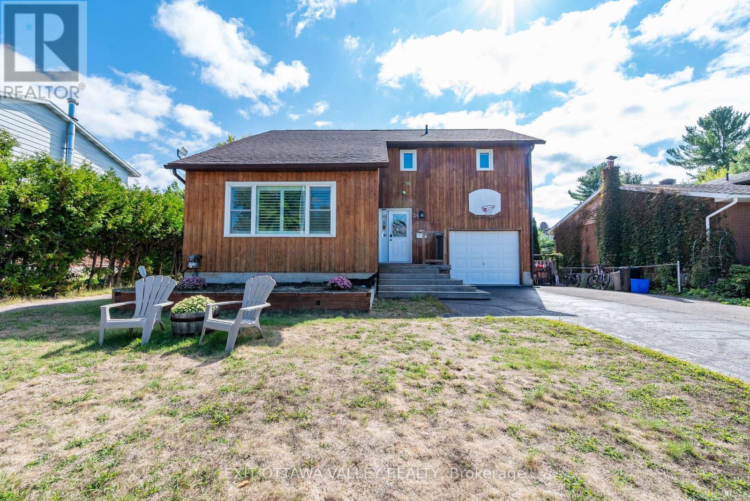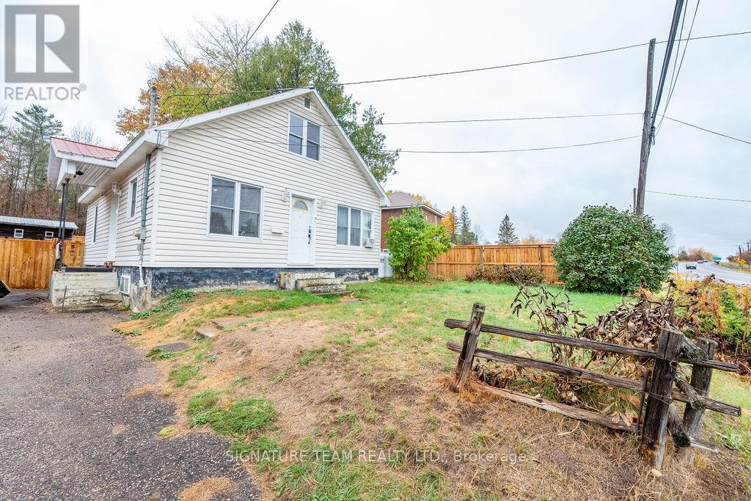- Houseful
- ON
- Laurentian Valley
- K8A
- 187 Sandy Beach Rd
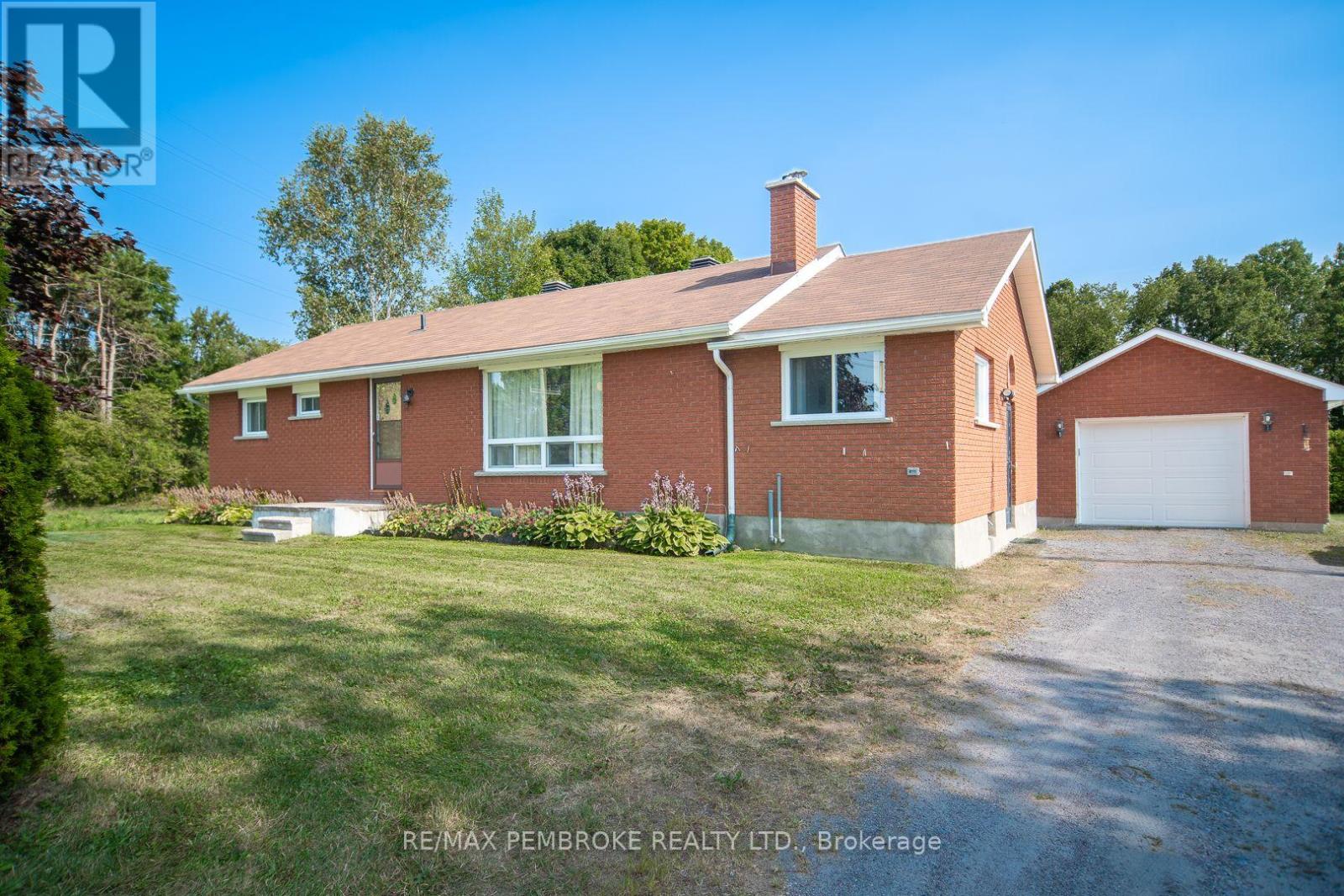
187 Sandy Beach Rd
187 Sandy Beach Rd
Highlights
Description
- Time on Houseful76 days
- Property typeSingle family
- StyleBungalow
- Mortgage payment
Enjoy country living, just minutes to all the amenities of Pembroke and Petawawa while benefiting from affordable Laurentian Valley taxes. Located on a quiet country road on a great lot, this one owner, solid 3 bedroom brick bungalow has been well maintained over the years and is ideal for those who appreciate community living while still enjoying the peace and tranquility of a country retreat. The heart of this home boasts an inviting open kitchen and dining area that flows seamlessly into a good-sized living room. Gather your loved ones for meals, entertain guests, or simply enjoy a quiet evening in this welcoming space. With three generously-sized bedrooms on the main floor, there's plenty of room for family, guests, or even a dedicated hobby room. Descend into the lower level where a large family room awaits - a fantastic space for movie nights, game days, or simply unwinding after a long day. The utility areas and abundant storage solutions ensure that every inch of this home is utilized efficiently. The detached garage provides secure parking and has a loft area designed for extra storage, allowing you to keep your belongings organized and accessible. The expansive lot is a gardeners dream, featuring landscaped gardens, a good-sized shed for all your tools, a quaint small greenhouse for your plants, and even a charming historical smokehouse. Don't miss this opportunity to own a property that combines comfort, functionality, and unique features in one attractive package. Whether you're starting a new chapter in life or looking for the perfect family home, this charming house is ready to welcome you. Book your viewing today! 48 hour irrevocable on offers. (id:63267)
Home overview
- Cooling Central air conditioning
- Heat source Oil
- Heat type Forced air
- Sewer/ septic Septic system
- # total stories 1
- # parking spaces 4
- Has garage (y/n) Yes
- # full baths 2
- # total bathrooms 2.0
- # of above grade bedrooms 3
- Community features School bus
- Subdivision 531 - laurentian valley
- View View
- Directions 1404788
- Lot desc Landscaped
- Lot size (acres) 0.0
- Listing # X12333052
- Property sub type Single family residence
- Status Active
- Utility 4.5m X 2.6m
Level: Lower - Family room 5.5m X 3.4m
Level: Lower - Living room 6m X 3.5m
Level: Main - 2nd bedroom 3.1m X 3.75m
Level: Main - Primary bedroom 3.15m X 2.8m
Level: Main - Den 2.7m X 3.5m
Level: Main - 3rd bedroom 2.35m X 3.1m
Level: Main - Bathroom 2.25m X 1.6m
Level: Main - Kitchen 2.6m X 3.5m
Level: Main - Dining room 3.5m X 2.6m
Level: Main - Bathroom 2.2m X 2.65m
Level: Main
- Listing source url Https://www.realtor.ca/real-estate/28708380/187-sandy-beach-road-laurentian-valley-531-laurentian-valley
- Listing type identifier Idx

$-1,133
/ Month


