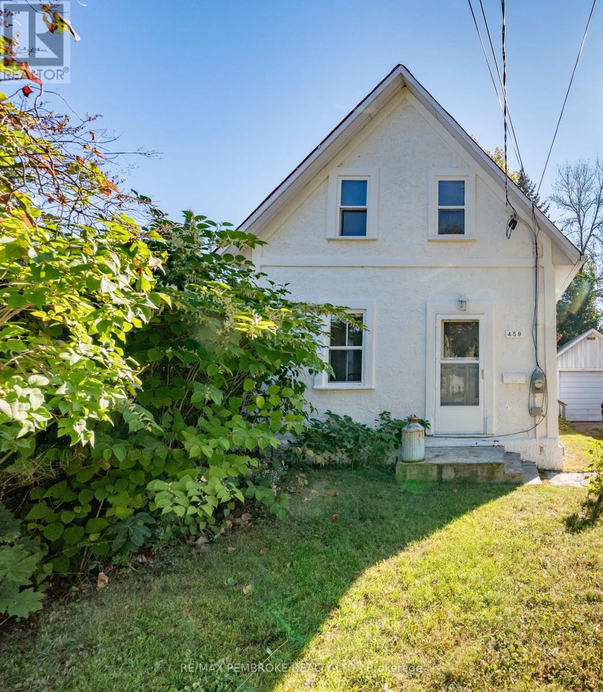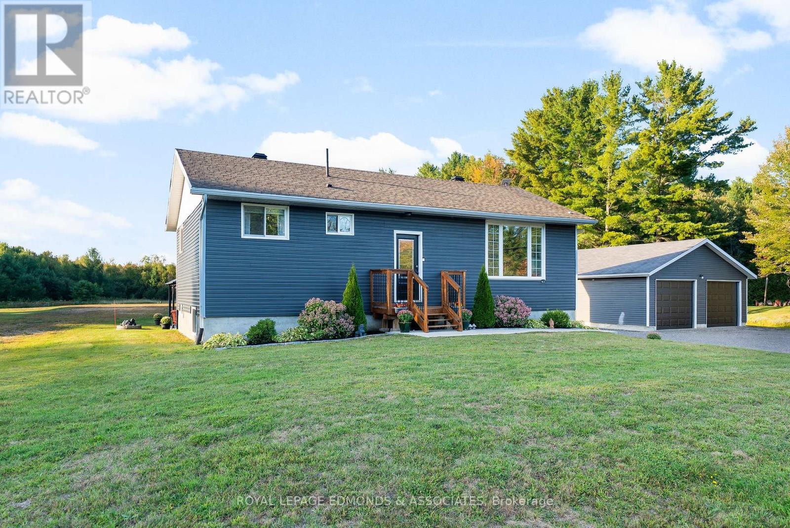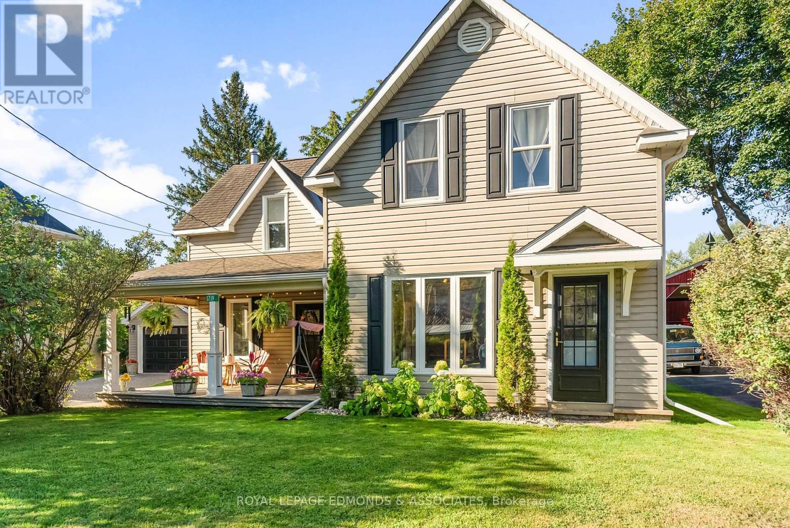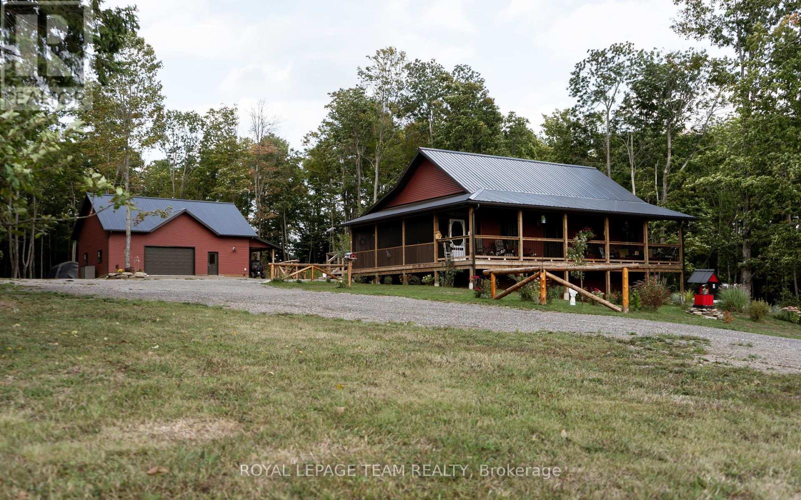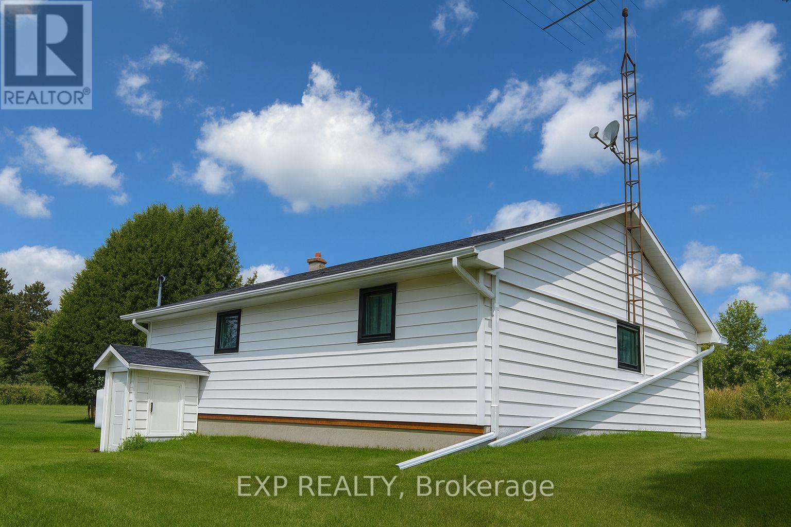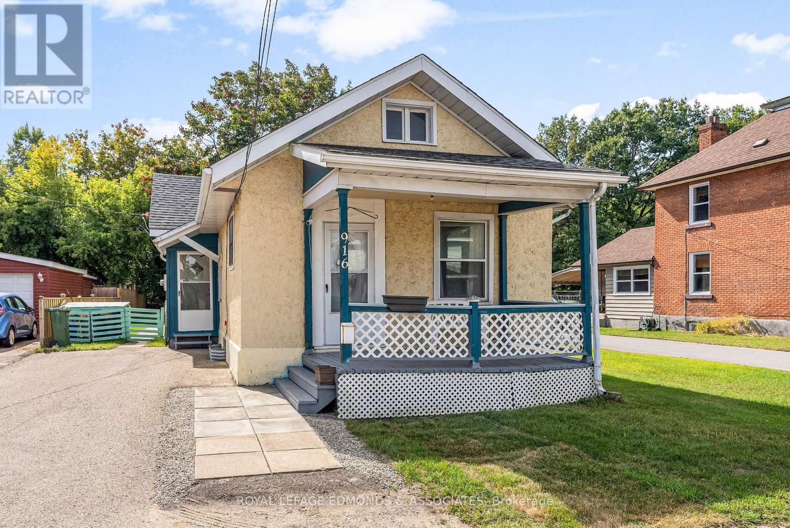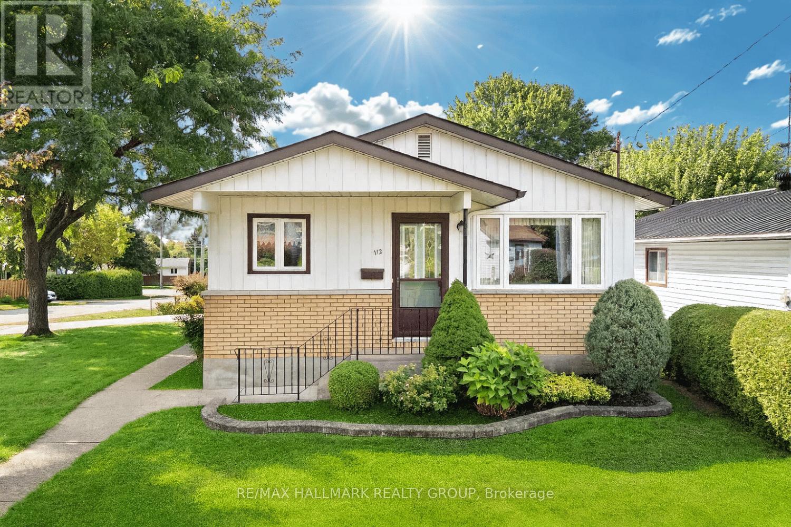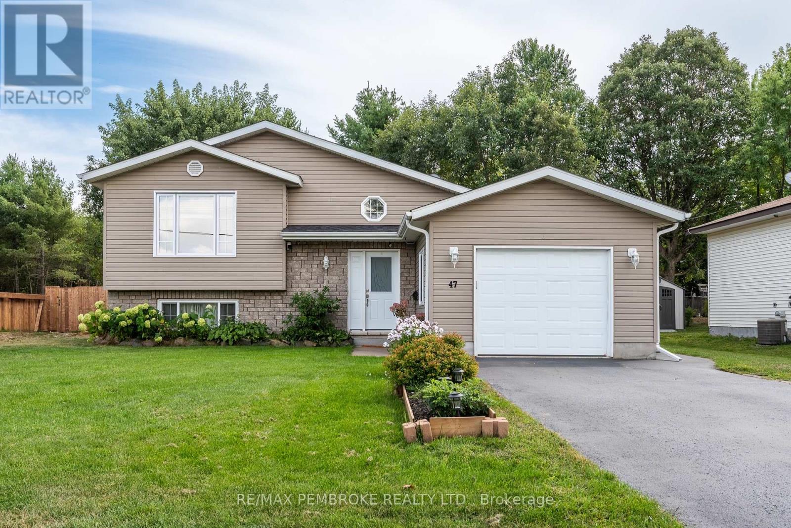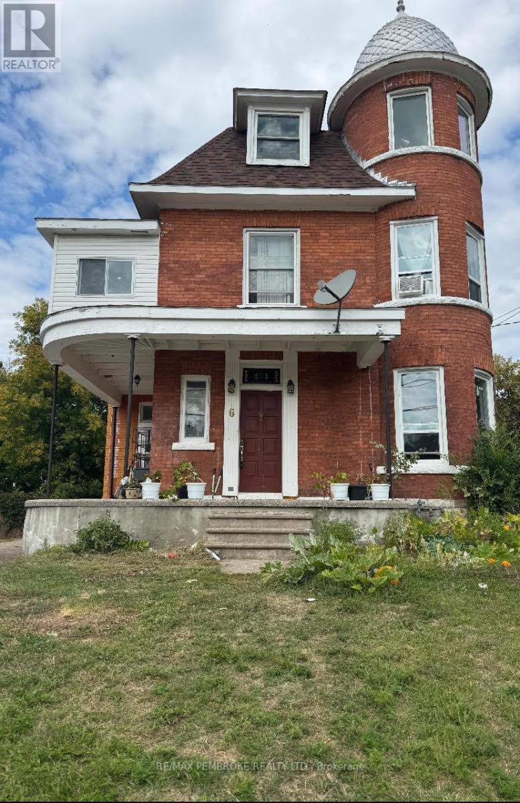- Houseful
- ON
- Laurentian Valley
- K8A
- 1870 Sandy Beach Rd
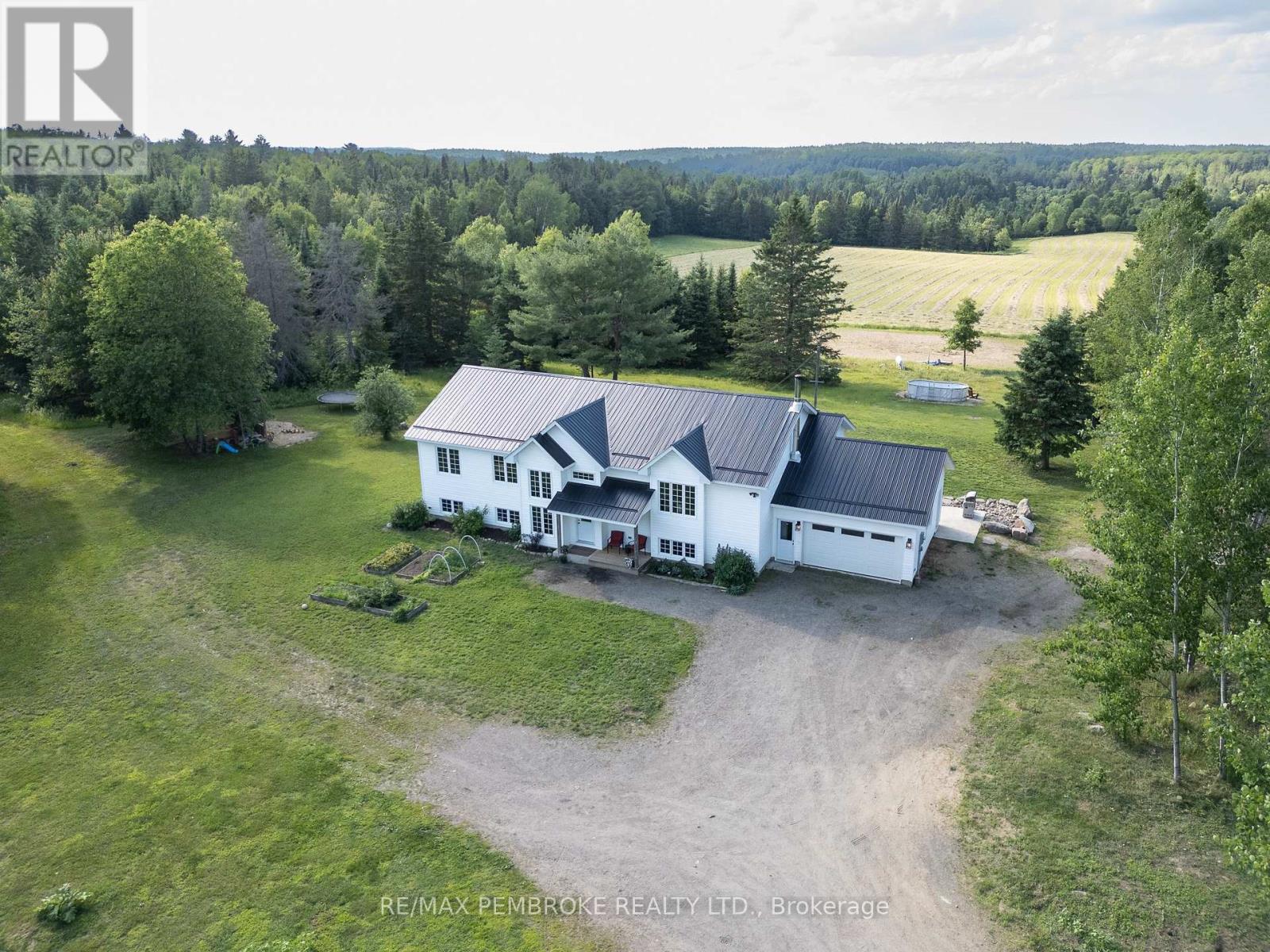
Highlights
Description
- Time on Housefulnew 28 hours
- Property typeSingle family
- StyleRaised bungalow
- Mortgage payment
This custom built home sits on a picturesque, three acre parcel of land surrounded by fields, on a quiet country road; a quick 15 minute drive to Petawawa or Pembroke, and short commute to Highway 17. The raised ranch design welcomes you with a spacious foyer and ample natural light. The upper level boasts a custom kitchen by Sylvestre's, with modern cream cabinetry and contrasting island that seats six, has a built in second oven, and offers an abundance of prep space with natural granite countertops, and an apron front sink overlooking the rear yard. You have access to the deck and yard, as well as the attached garage from the main floor. Also on this level you will find a spacious primary bedroom with cheater ensuite and walk in closet, and two additional bedrooms. The lower level offers an expansive family room with wood fireplace, two more bedrooms, full bathroom, large finished laundry room and a utility room with lots of space for hobbies. 48 hour irrevocable on any Offer (id:63267)
Home overview
- Cooling Air exchanger
- Heat source Propane
- Heat type Forced air
- Sewer/ septic Septic system
- # total stories 1
- # parking spaces 10
- Has garage (y/n) Yes
- # full baths 2
- # total bathrooms 2.0
- # of above grade bedrooms 5
- Has fireplace (y/n) Yes
- Subdivision 531 - laurentian valley
- Directions 1950311
- Lot size (acres) 0.0
- Listing # X12405245
- Property sub type Single family residence
- Status Active
- Bedroom 6.09m X 3.42m
Level: Lower - Bathroom 2.33m X 1.77m
Level: Lower - Laundry 3.5m X 3.07m
Level: Lower - Family room 7.01m X 4.16m
Level: Lower - Utility 6.22m X 3.96m
Level: Lower - Bedroom 5.13m X 4.21m
Level: Lower - Kitchen 4.87m X 3.96m
Level: Main - Foyer 3.14m X 2.13m
Level: Main - Living room 7.01m X 4.57m
Level: Main - Bedroom 3.14m X 2.74m
Level: Main - Dining room 5.68m X 3.96m
Level: Main - Bathroom 3.5m X 2.33m
Level: Main - Bedroom 2.69m X 3.14m
Level: Main - Primary bedroom 4.24m X 4.24m
Level: Main
- Listing source url Https://www.realtor.ca/real-estate/28865984/1870-sandy-beach-road-laurentian-valley-531-laurentian-valley
- Listing type identifier Idx

$-2,333
/ Month


