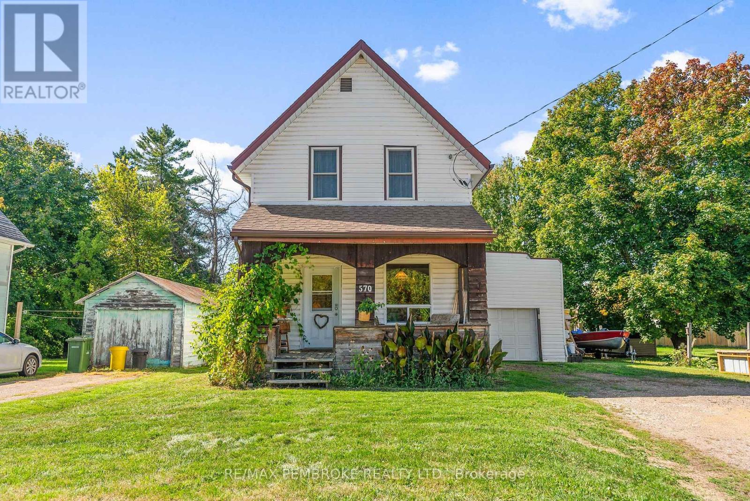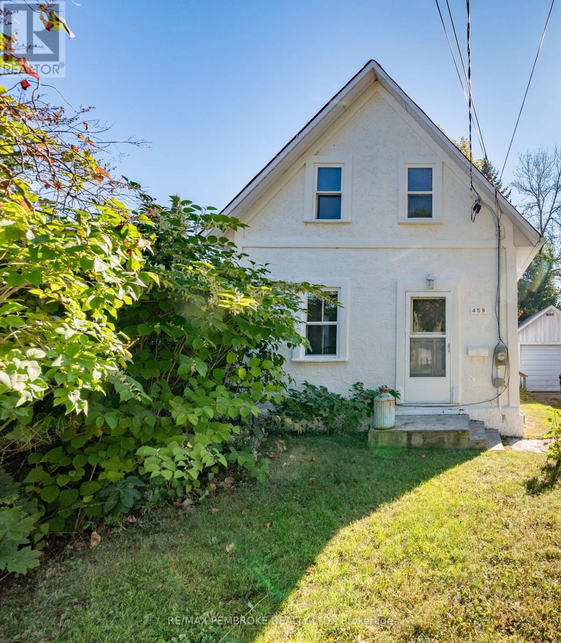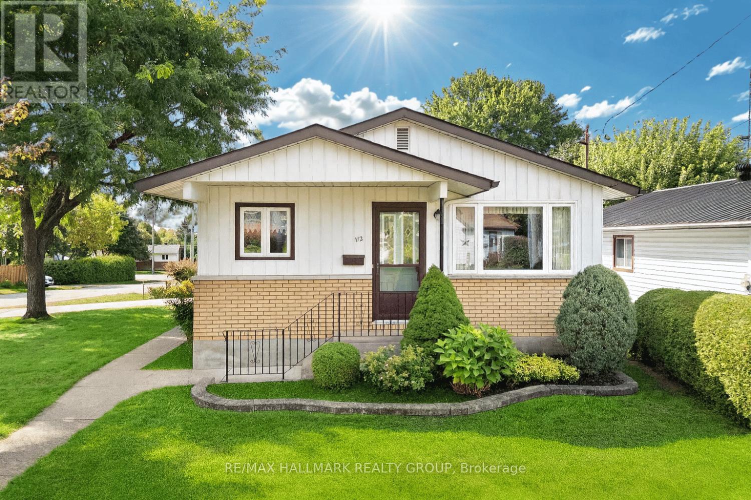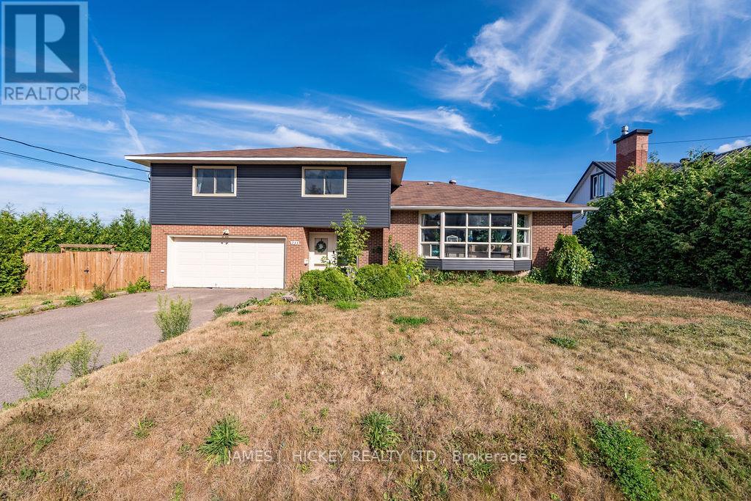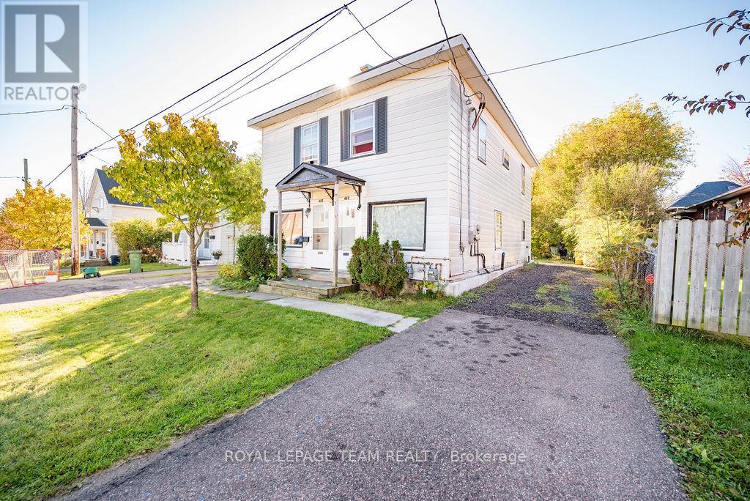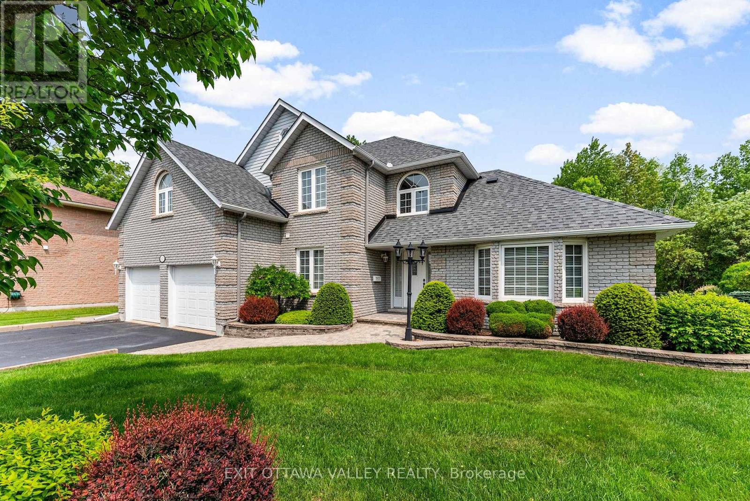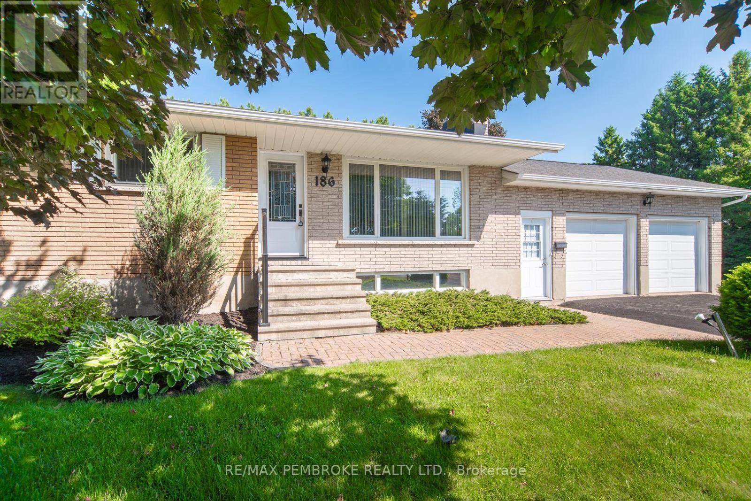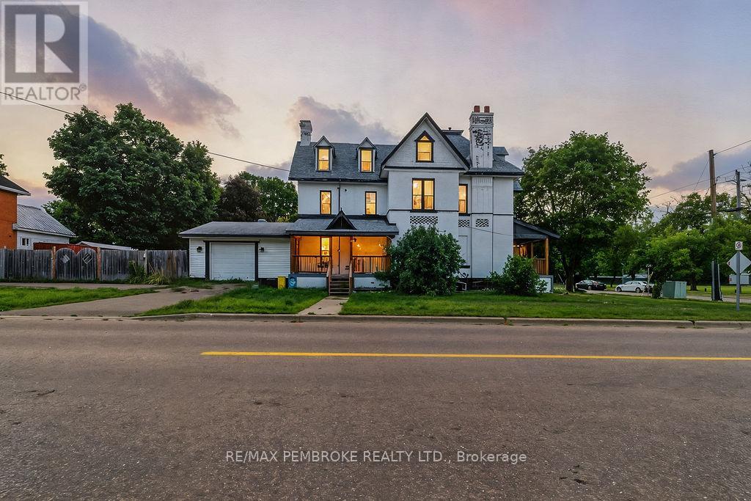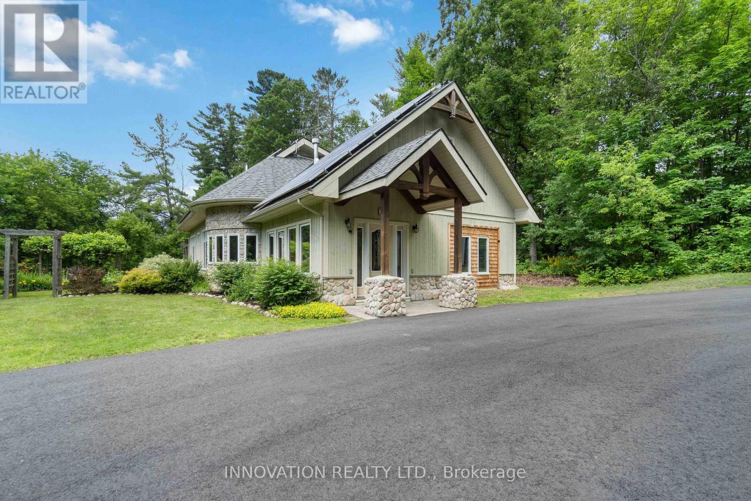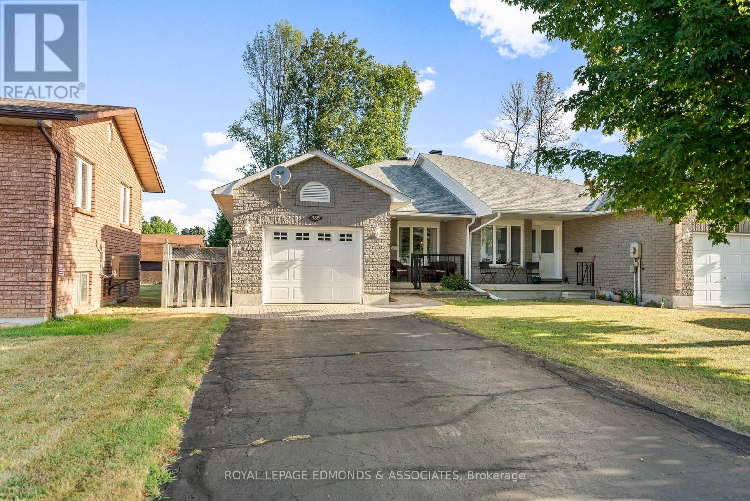- Houseful
- ON
- Laurentian Valley
- K8B
- 220 Bardis Dr
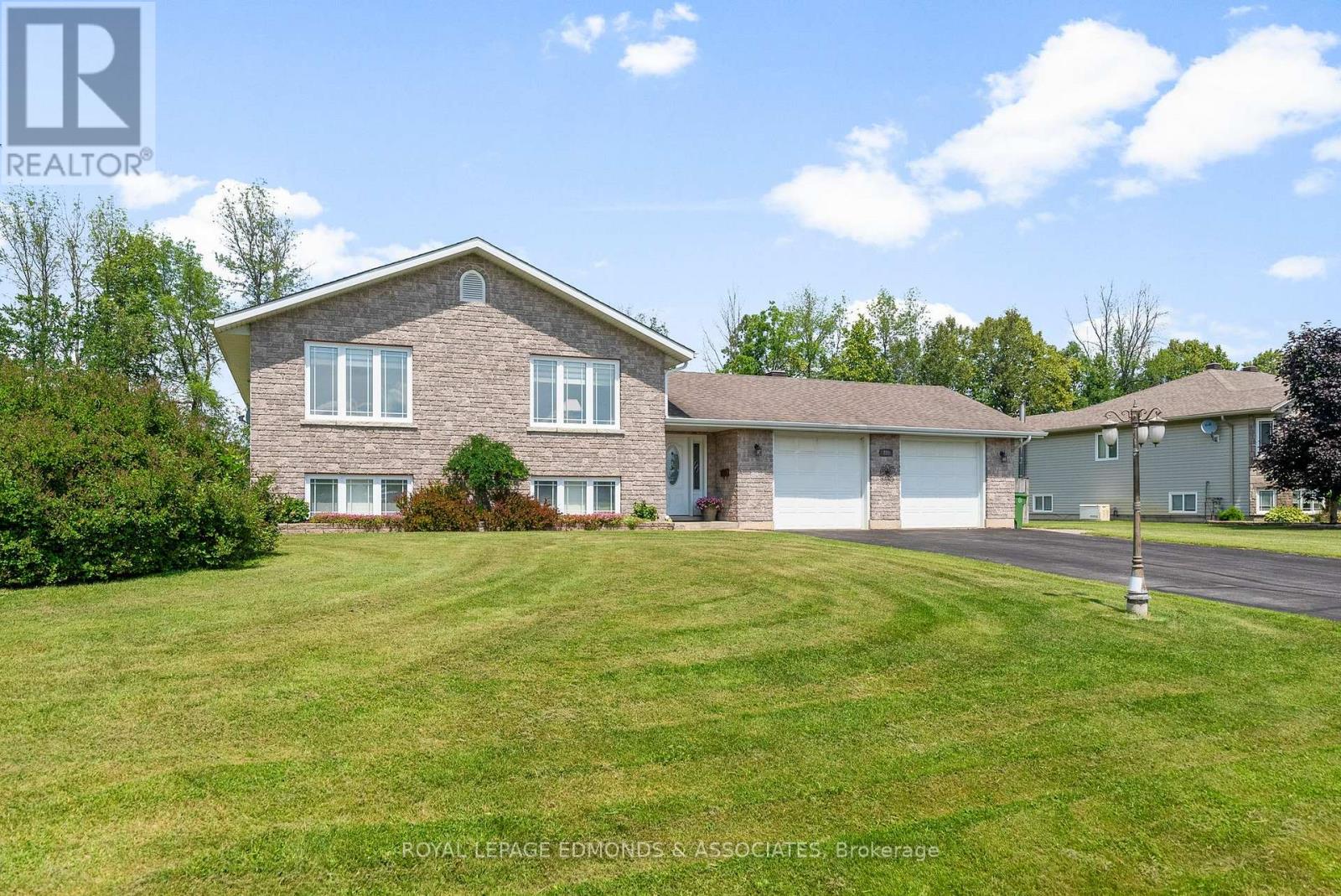
Highlights
Description
- Time on Houseful50 days
- Property typeSingle family
- StyleRaised bungalow
- Median school Score
- Mortgage payment
Welcome to this beautifully maintained and spacious family home that blends comfort, style, and functionality. Step onto the oversized paved driveway and admire the crisp, clean landscaping that gives this property instant curb appeal. Inside, you're greeted by a wide and welcoming foyer with direct access to the double attached garage - fully insulated and heated for year-round convenience. Upstairs, the heart of the home is an open concept living, dining, and kitchen area filled with natural light from large windows. The kitchen features a stylish angled island, a corner pantry for ample storage, and a gas stove perfect for cooking enthusiasts. Down the wide hallway, you'll find a modern 4-piece bathroom, two bright and cozy bedrooms, and a spacious primary bedroom complete with double closets. The fully finished lower level offers even more living space, including two additional bedrooms with large windows, another full 4-piece bathroom, and a generous rec room ideal for family gatherings or entertaining. The unique cork flooring throughout the basement adds warmth, comfort, and durability. A utility room completes the lower level, providing storage and functionality. Outside, enjoy summer evenings on the wooden deck overlooking the large, private and fully fenced backyard - ideal for pets, play, or future gardens. This home has it all, inside and out modern updates, thoughtful layout, and plenty of room to grow. All located on a quiet street with excellent neighbours. 24 Irrevocable on all offers. (id:63267)
Home overview
- Cooling Central air conditioning
- Heat source Natural gas
- Heat type Forced air
- Sewer/ septic Septic system
- # total stories 1
- # parking spaces 8
- Has garage (y/n) Yes
- # full baths 2
- # total bathrooms 2.0
- # of above grade bedrooms 5
- Subdivision 531 - laurentian valley
- Directions 1841773
- Lot size (acres) 0.0
- Listing # X12313283
- Property sub type Single family residence
- Status Active
- Bedroom 3.91m X 3.42m
Level: Lower - Bathroom 2.7m X 1.56m
Level: Lower - Bedroom 4.46m X 3.13m
Level: Lower - Family room 7.83m X 5.34m
Level: Lower - Foyer 5.78m X 2.34m
Level: Main - Bedroom 2.87m X 3.57m
Level: Upper - Kitchen 3.58m X 4.15m
Level: Upper - Bathroom 4.06m X 2.06m
Level: Upper - Dining room 3.8m X 2.42m
Level: Upper - Primary bedroom 4.06m X 3.98m
Level: Upper - Bedroom 2.88m X 4.05m
Level: Upper - Living room 3.82m X 3.65m
Level: Upper
- Listing source url Https://www.realtor.ca/real-estate/28665912/220-bardis-drive-laurentian-valley-531-laurentian-valley
- Listing type identifier Idx

$-1,680
/ Month

