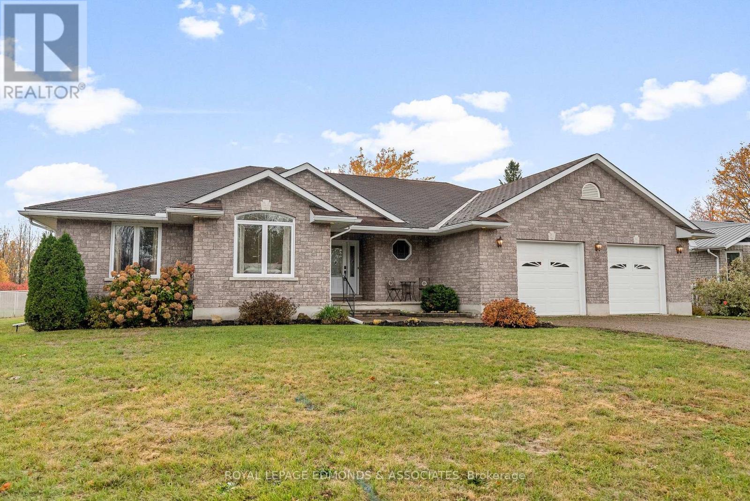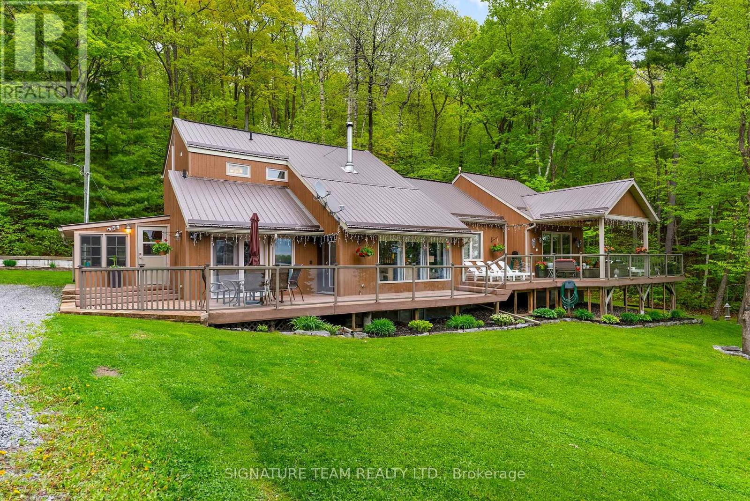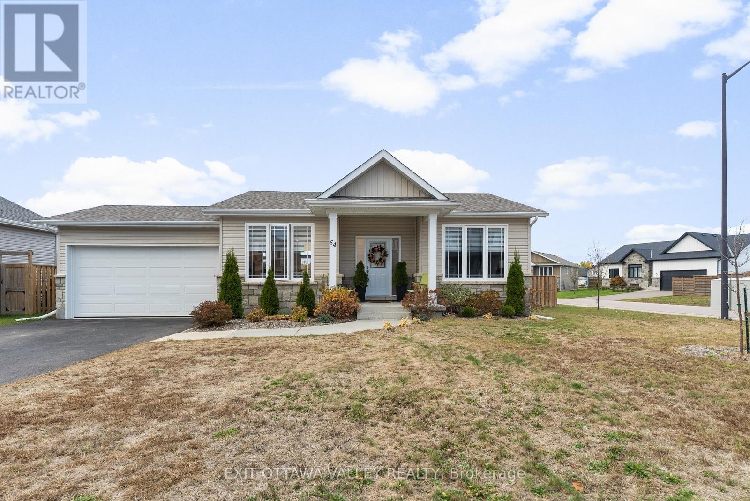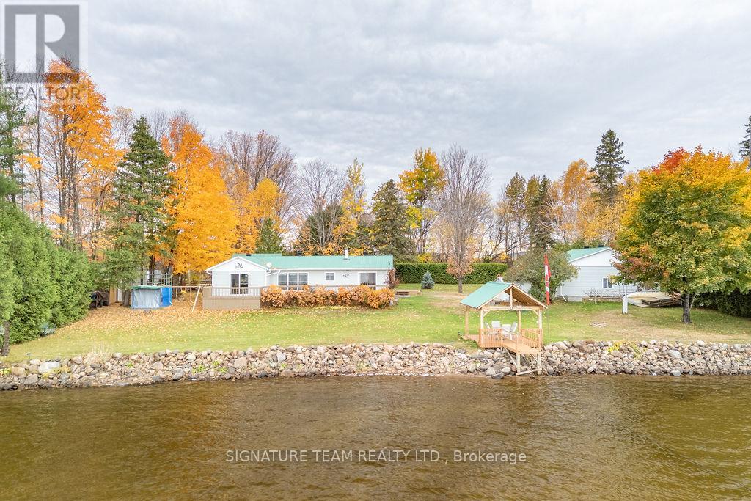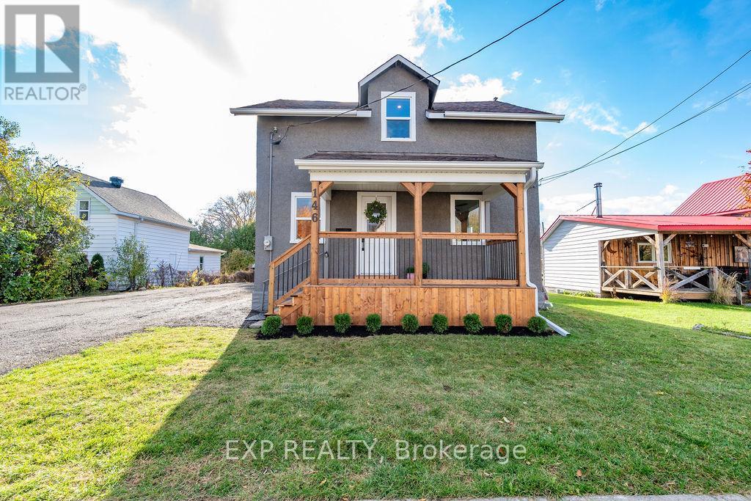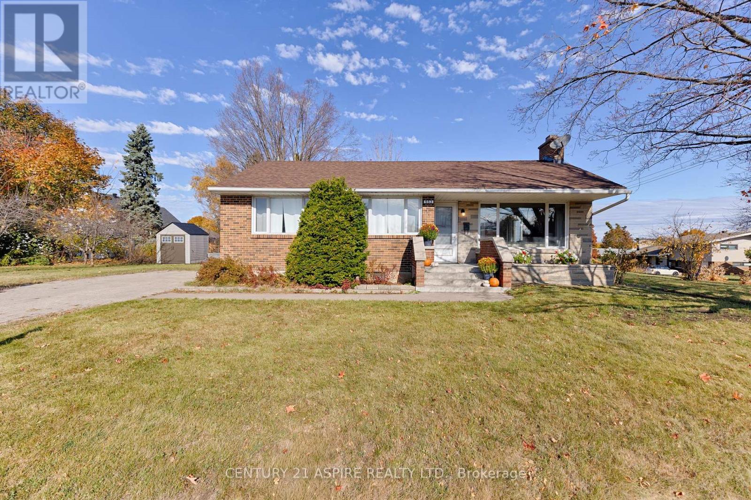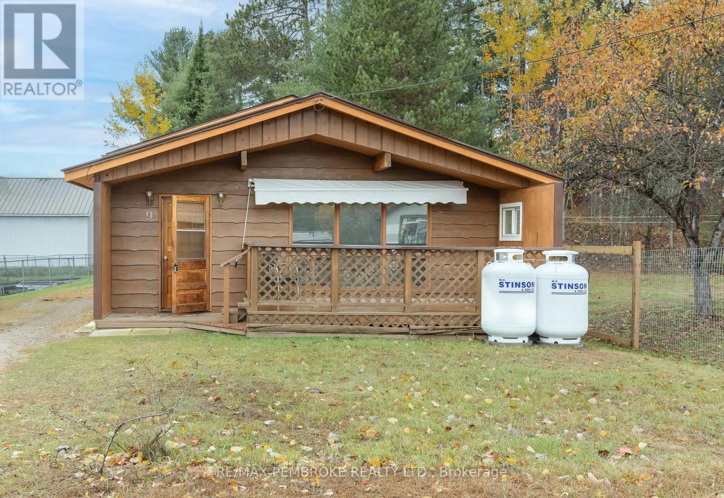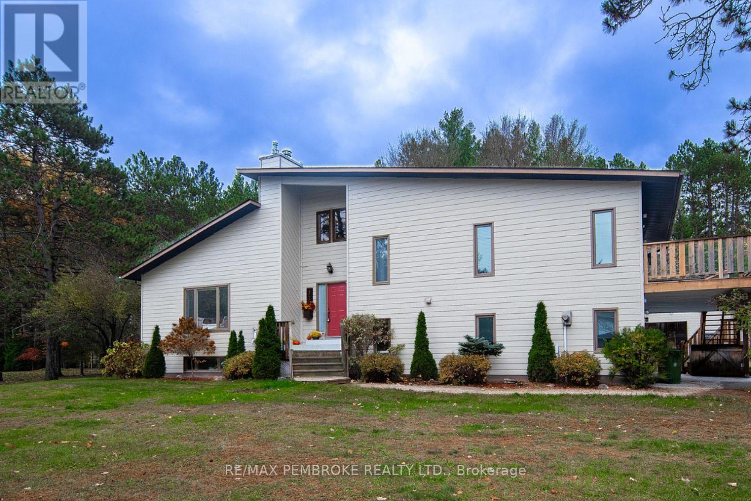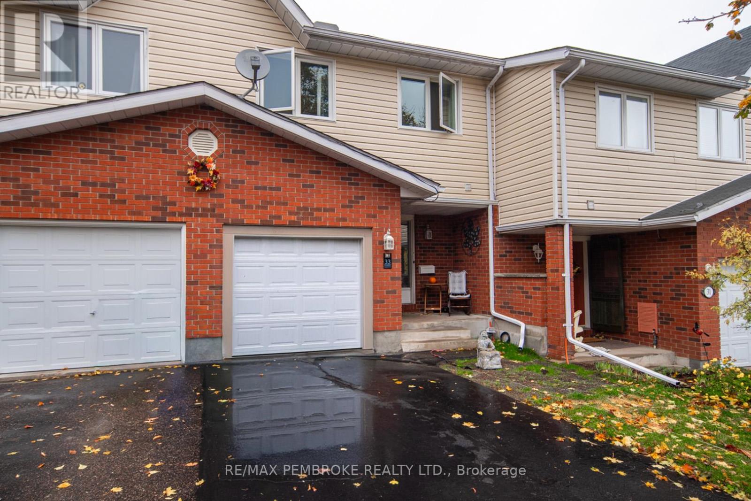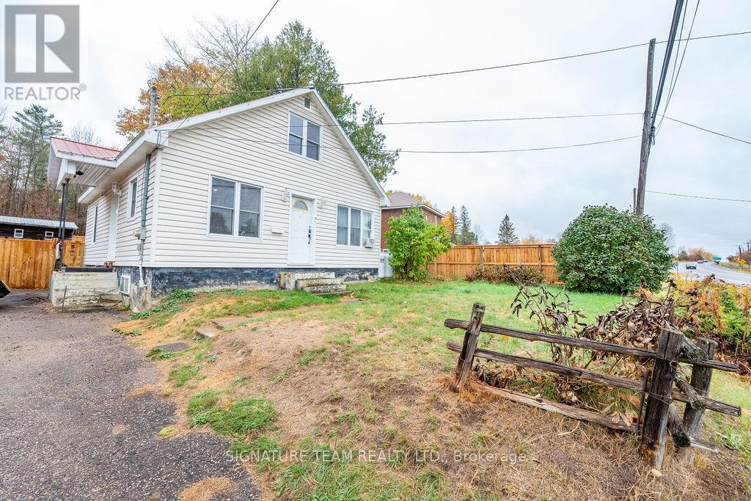- Houseful
- ON
- Laurentian Valley
- K8A
- 625 Forest Park Rd
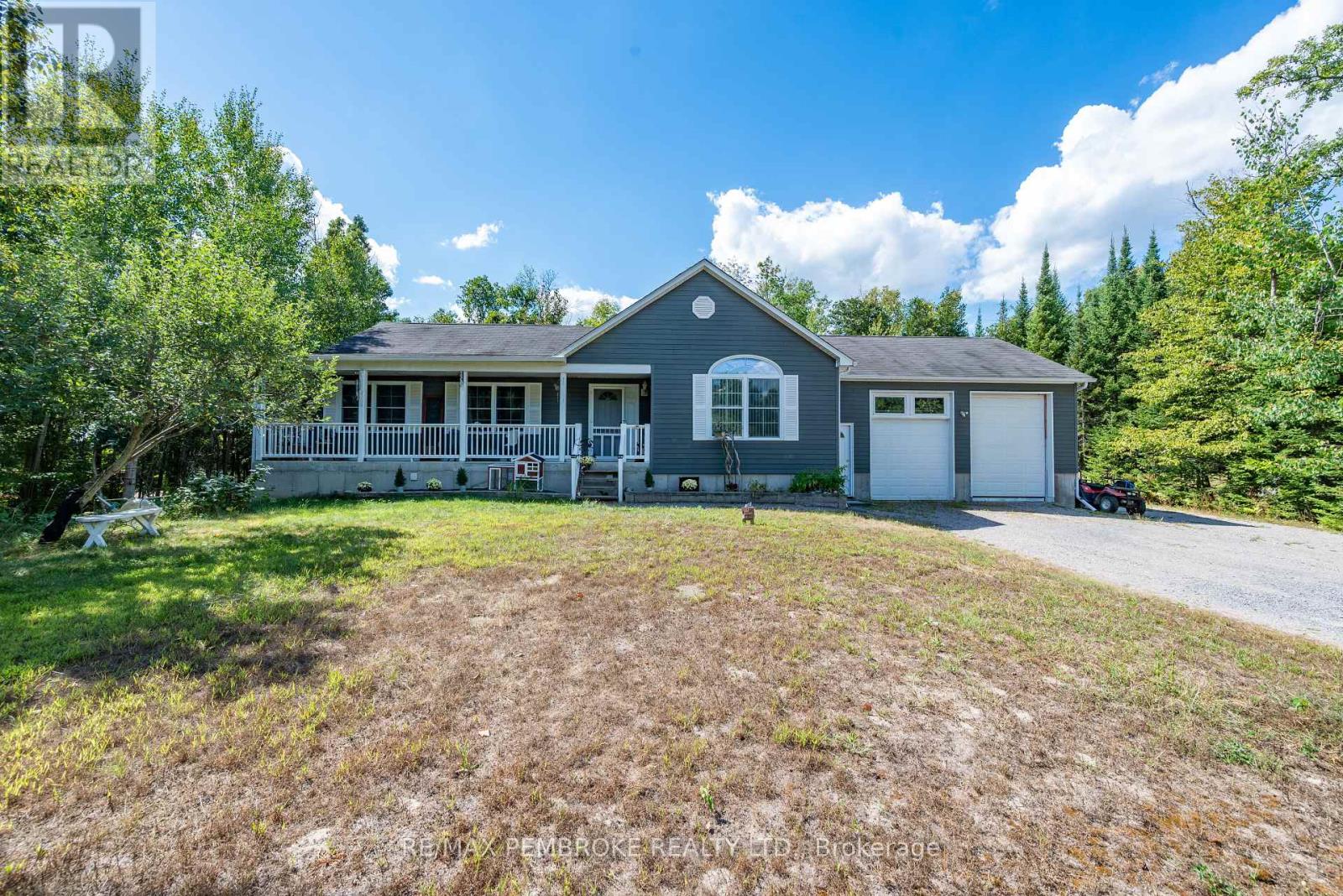
Highlights
Description
- Time on Houseful49 days
- Property typeSingle family
- StyleBungalow
- Mortgage payment
Custom-Built Bungalow on nearly an acre lot! Welcome to this quality-built bungalow, perfectly situated on a picturesque 0.965-acre lot on sought-after Cotnam Island. Offering a bright and open floor plan, this home features a spacious living room, a formal dining area, and a well appointed kitchen complete with a pantry. The main level hosts three bedrooms, including the inviting primary suite with an oversized closet and private 3-piece ensuite. A large 4-piece bathroom with a tiled shower and relaxing whirlpool tub completes the main level. The full walkout lower level provides endless potential, ready for your finishing touches. Outside, enjoy a private backyard with mature trees and peaceful green space as your backdrop. Additional highlights include: Oversized attached double garage, Central air conditioning, forced air propane furnace, ICF foundation Ideally located across from George Matheson Park with public access to the Ottawa River, and just a short drive to Pembroke and Beachburg, this custom home truly has it all! 24 hour irrevocable on all offers please (id:63267)
Home overview
- Cooling Central air conditioning, air exchanger
- Heat source Propane
- Heat type Forced air
- Sewer/ septic Septic system
- # total stories 1
- # parking spaces 10
- Has garage (y/n) Yes
- # full baths 3
- # total bathrooms 3.0
- # of above grade bedrooms 3
- Subdivision 531 - laurentian valley
- Water body name Ottawa river
- Lot size (acres) 0.0
- Listing # X12382584
- Property sub type Single family residence
- Status Active
- Bathroom 2.58m X 1.81m
Level: Lower - Family room 9.46m X 5.95m
Level: Lower - Media room 4.71m X 3.53m
Level: Lower - Primary bedroom 4.74m X 3.155m
Level: Main - Bathroom 2.88m X 1.64m
Level: Main - Kitchen 4.048m X 3.52m
Level: Main - Dining room 4.09m X 3.84m
Level: Main - 2nd bedroom 3.31m X 2.84m
Level: Main - Living room 6.23m X 3.86m
Level: Main - Bathroom 2.87m X 2.81m
Level: Main - 3rd bedroom 2.96m X 2.56m
Level: Main
- Listing source url Https://www.realtor.ca/real-estate/28817441/625-forest-park-road-laurentian-valley-531-laurentian-valley
- Listing type identifier Idx

$-1,866
/ Month


