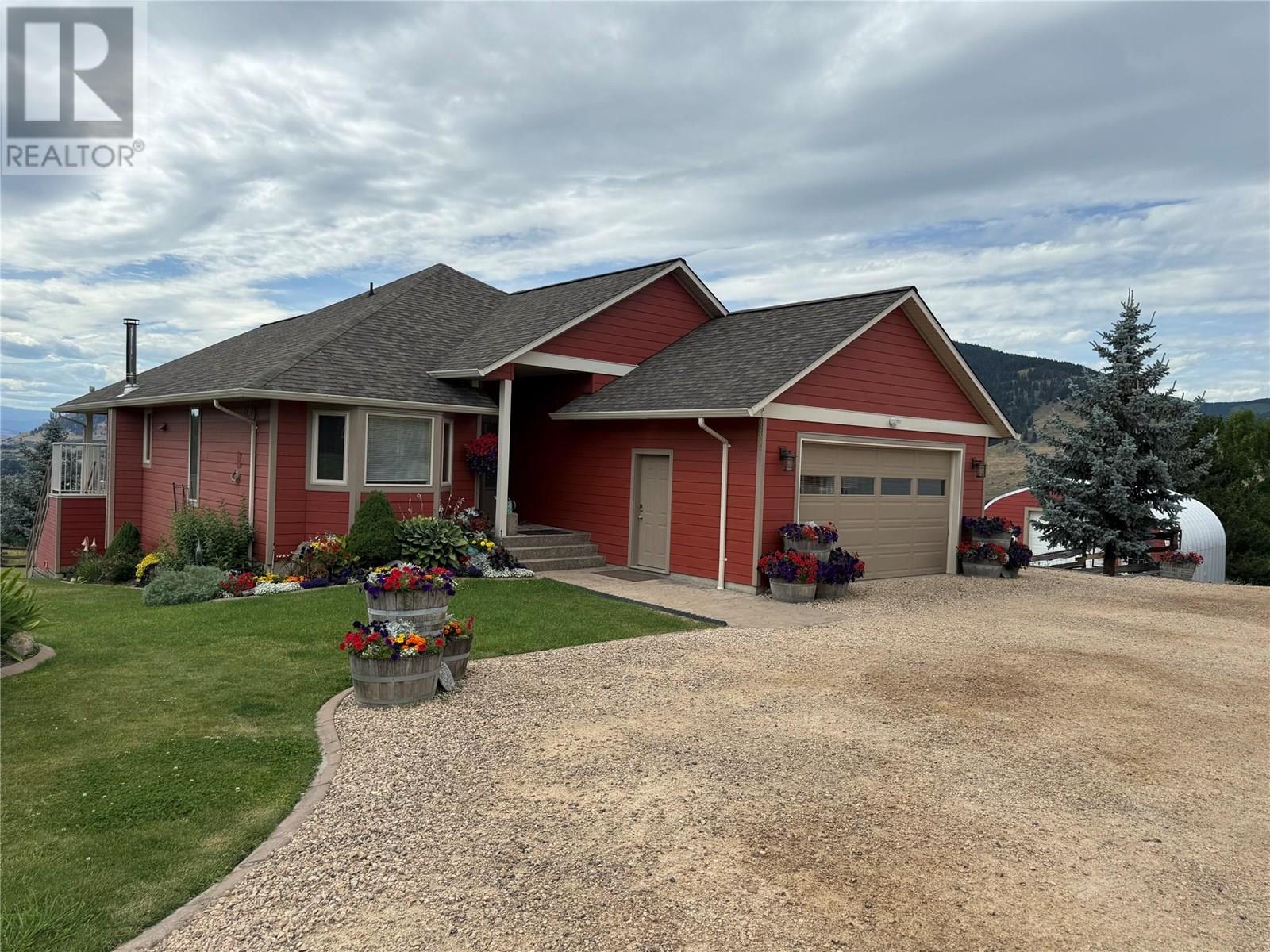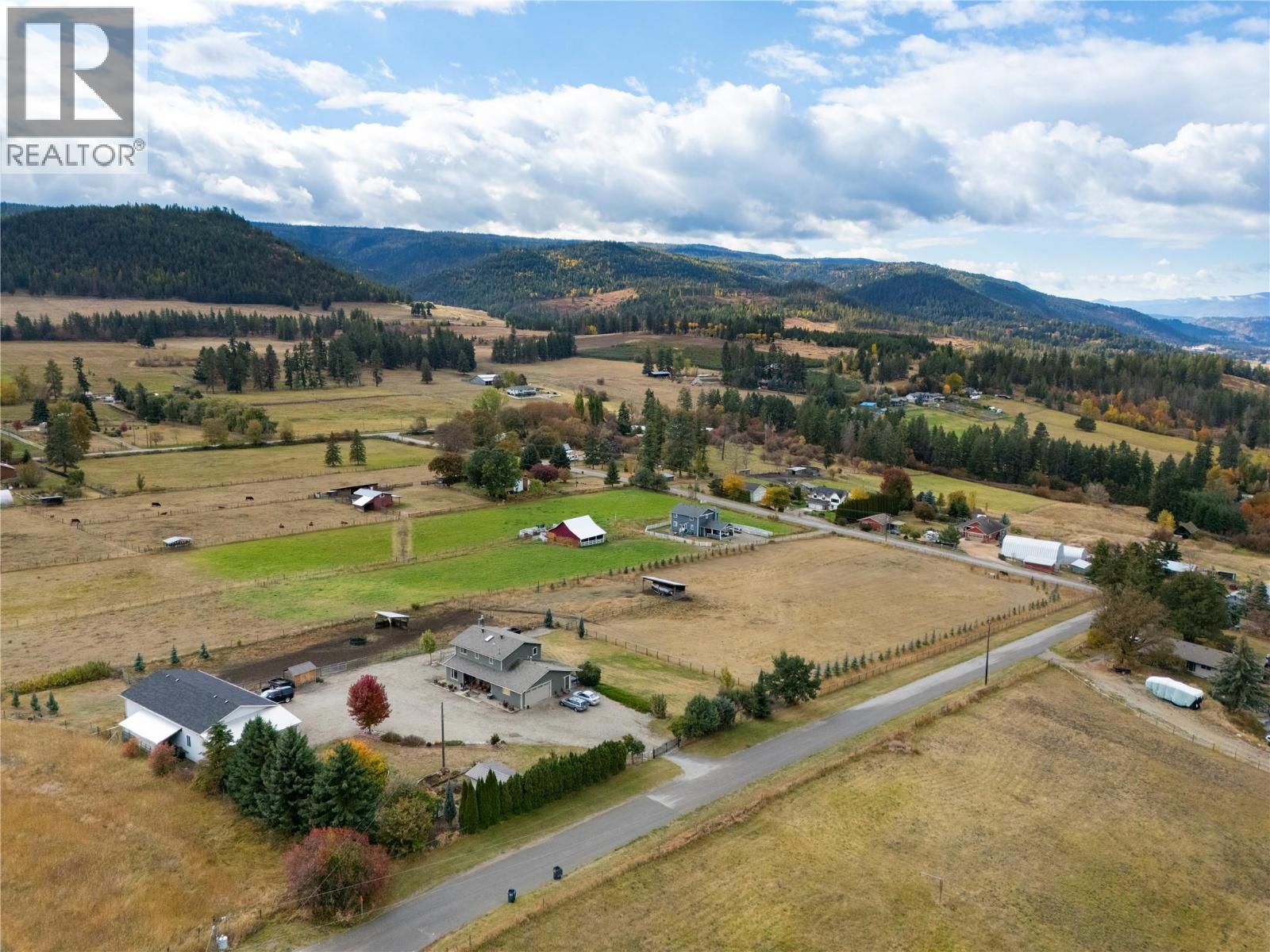- Houseful
- BC
- Coldstream
- V1B
- 5380 Learmouth Rd

5380 Learmouth Rd
5380 Learmouth Rd
Highlights
Description
- Home value ($/Sqft)$546/Sqft
- Time on Houseful263 days
- Property typeSingle family
- StyleRanch
- Median school Score
- Lot size4.97 Acres
- Year built2004
- Garage spaces2
- Mortgage payment
This exceptional 3(4)bedroom home offers a well-designed layout and breathtaking views of nearly 5 acres of fully fenced land. Inside, the main floor boasts a spacious primary bedroom with a luxurious 5-piece ensuite, featuring a tiled/glass shower and a soaker tub. The home’s open-concept ‘great room’ seamlessly integrates the kitchen, dining, and living areas, framed by expansive windows that lead to a large covered deck with spectacular valley and mountain views. Downstairs, the recreation room is warmed by a WETT-certified Yodel wood stove set in brick, creating a cozy and inviting atmosphere. walkout lower level with hot tub offers two generous bedrooms and a full bathroom. It features a 30’x52’ engineered shop that is fully powered, insulated, heated, and equipped with 14’ high doors, along with a 26’x28’ secondary shop for extra storage or workspace. Beautifully designed secondary residence with a fireplace and a patio/gazebo—ideal for guests or for family. Additional amenities include an RV pad with a sani-dump and a greenhouse/garden shed caters to gardening enthusiasts, while the stable includes a tack room and hay storage for equestrian needs. Lavington provides a peaceful rural lifestyle with excellent local amenities, including an elementary school, a park with a pool, a gas bar, and ice rink. Its proximity to Vernon ensures both tranquility and accessibility. (id:63267)
Home overview
- Cooling Central air conditioning
- Heat type Forced air, see remarks
- Sewer/ septic Septic tank
- # total stories 2
- Roof Unknown
- # garage spaces 2
- # parking spaces 2
- Has garage (y/n) Yes
- # full baths 2
- # half baths 1
- # total bathrooms 3.0
- # of above grade bedrooms 3
- Flooring Carpeted, hardwood, tile
- Has fireplace (y/n) Yes
- Subdivision Lavington
- View Mountain view, valley view
- Zoning description Unknown
- Lot dimensions 4.97
- Lot size (acres) 4.97
- Building size 2655
- Listing # 10333550
- Property sub type Single family residence
- Status Active
- Bedroom 3.531m X 3.886m
- Storage 2.921m X 3.2m
Level: Basement - Recreational room 6.553m X 6.629m
Level: Basement - Bedroom 4.801m X 4.064m
Level: Basement - Storage 4.801m X 1.981m
Level: Basement - Bedroom 4.267m X 3.2m
Level: Basement - Bathroom (# of pieces - 4) 1.829m X 2.718m
Level: Basement - Workshop 9.144m X 15.85m
Level: Main - Partial bathroom 1.499m X 1.575m
Level: Main - Living room 3.581m X 5.41m
Level: Main - Primary bedroom 4.572m X 3.962m
Level: Main - Other 3.581m X 4.267m
Level: Main - Kitchen 1.981m X 2.311m
Level: Main - Foyer 2.591m X 2.515m
Level: Main - Kitchen 3.556m X 3.734m
Level: Main - Dining room 3.353m X 3.556m
Level: Main - Laundry 3.962m X 2.438m
Level: Main - Ensuite bathroom (# of pieces - 5) 2.718m X 3.124m
Level: Main - Other 1.829m X 2.489m
Level: Main - Office 3.353m X 3.962m
Level: Main
- Listing source url Https://www.realtor.ca/real-estate/27862885/5380-learmouth-road-coldstream-lavington
- Listing type identifier Idx

$-3,867
/ Month












