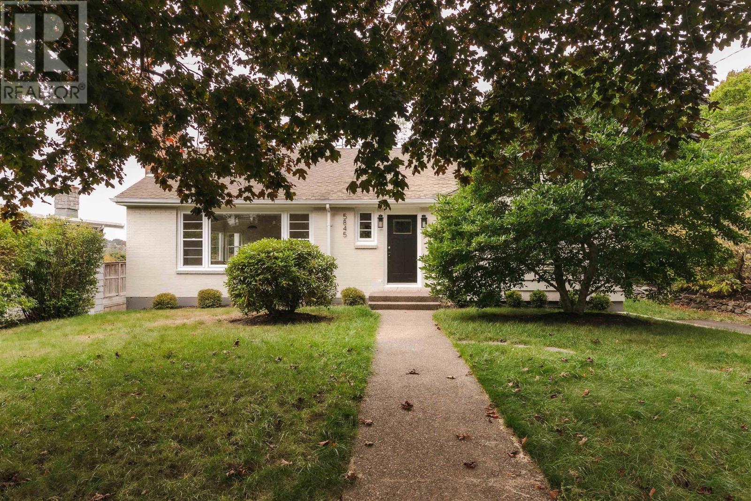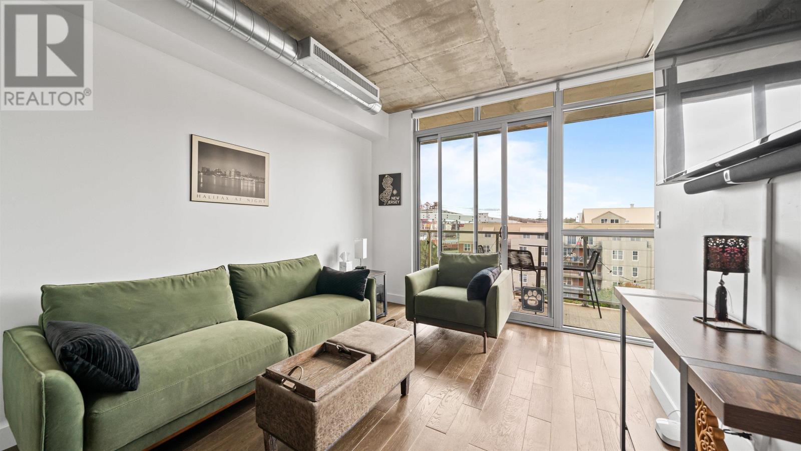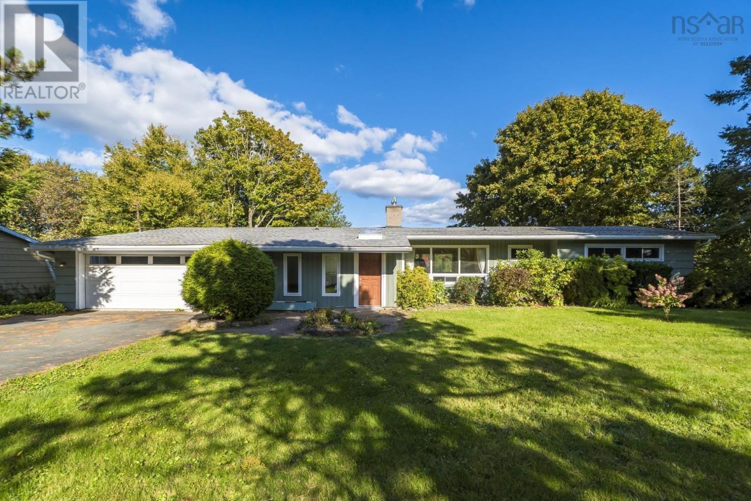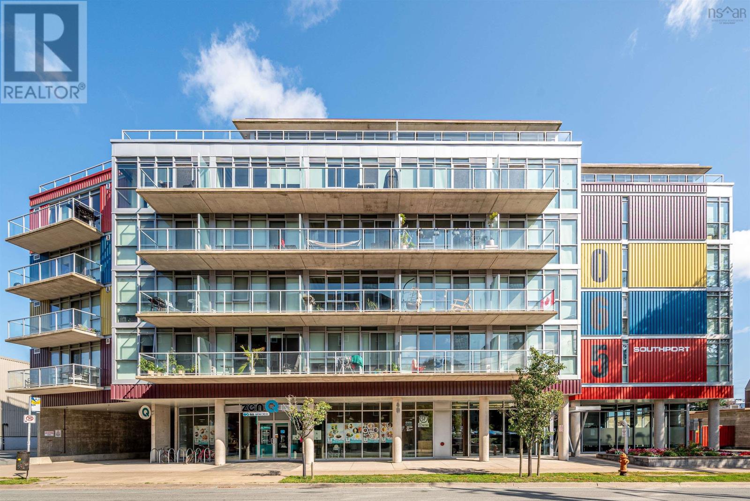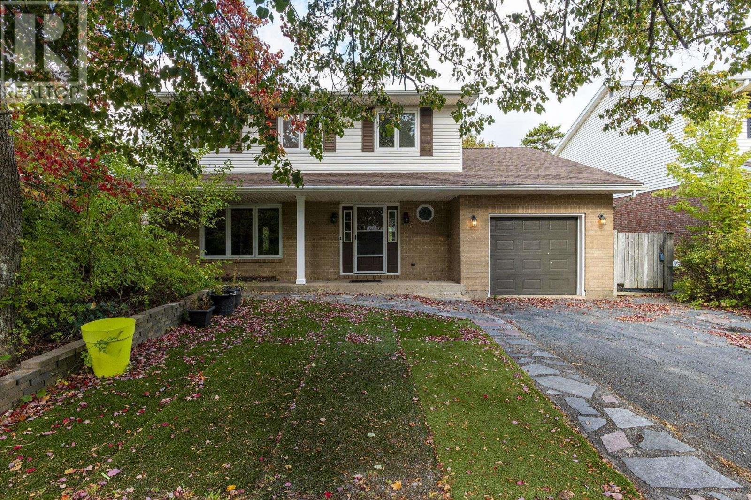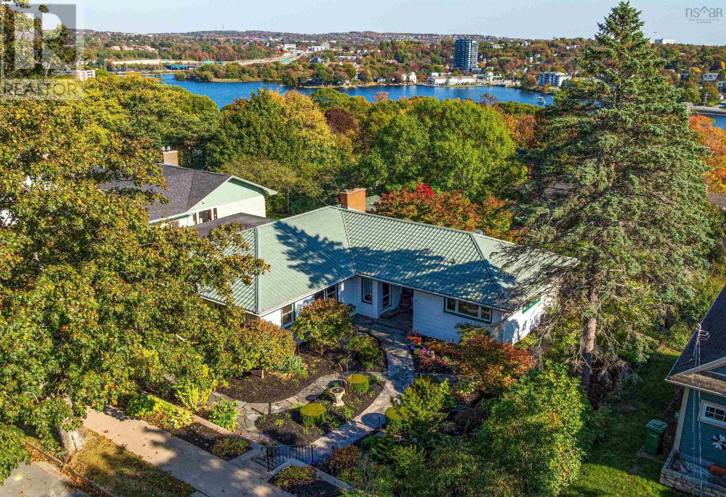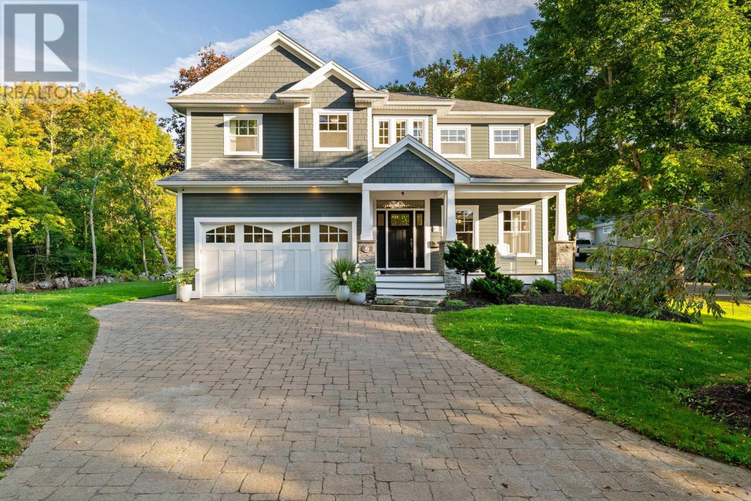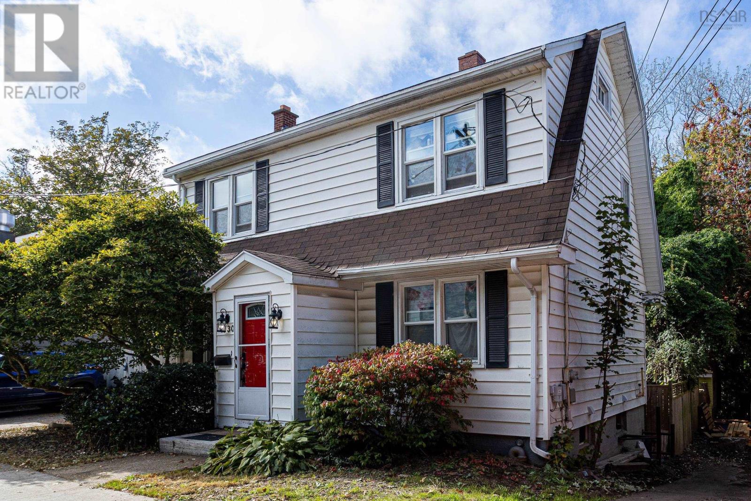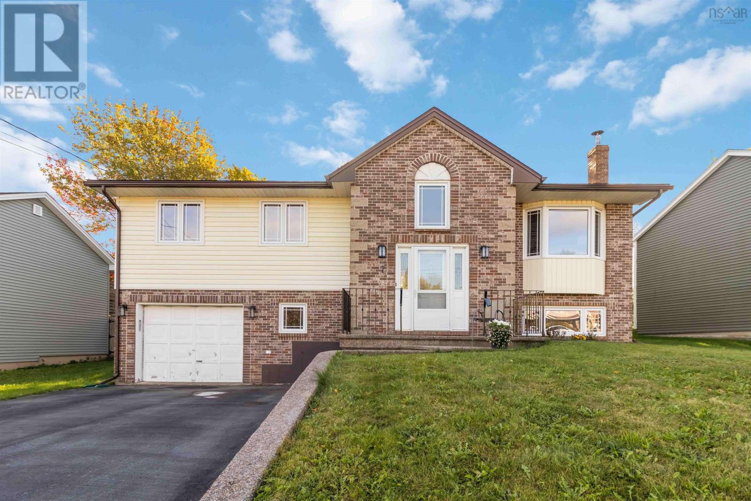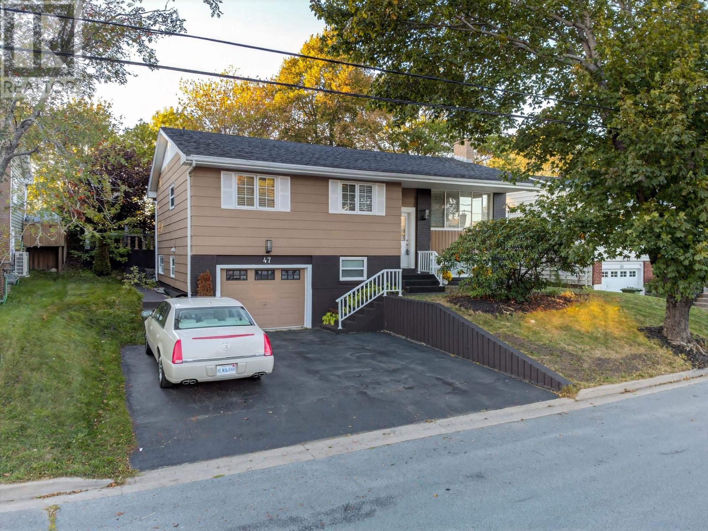- Houseful
- NS
- Lawrencetown
- Lawrencetown
- 152 Doherty Dr
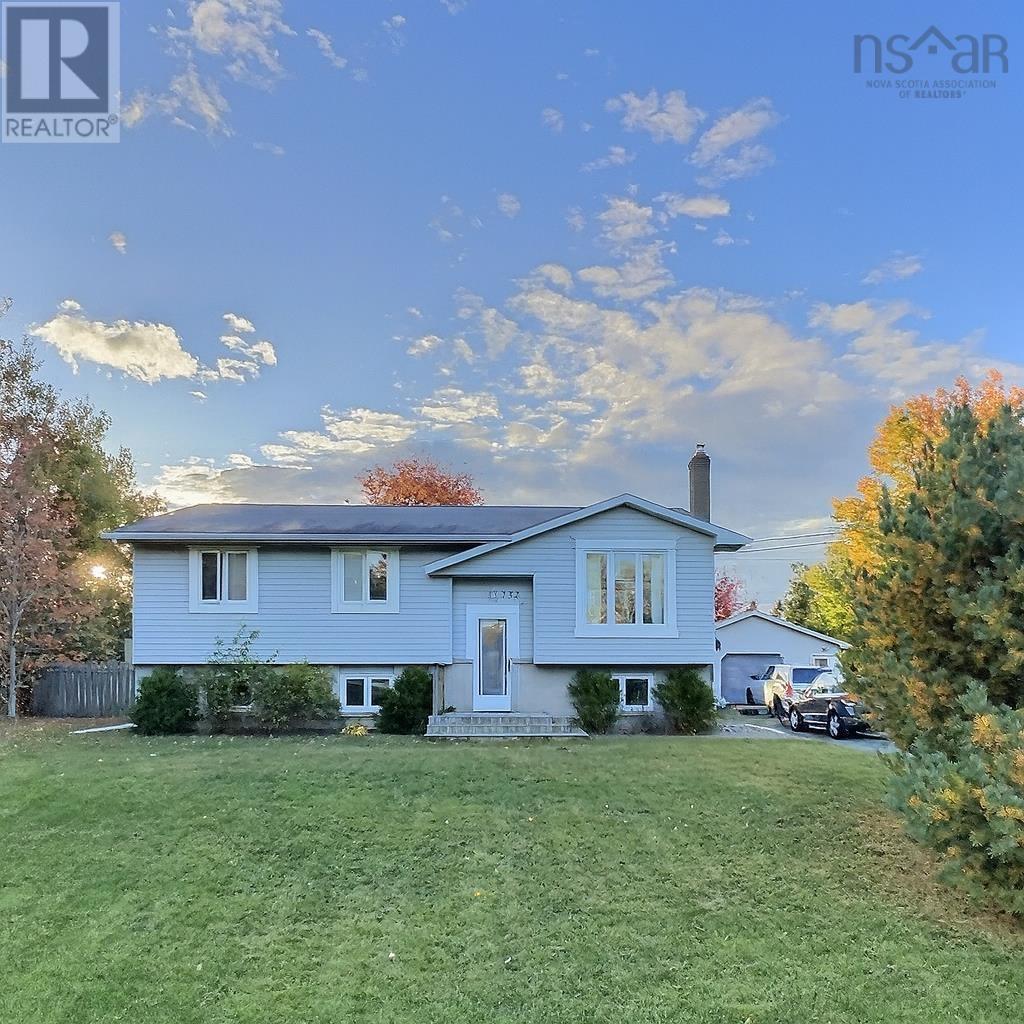
Highlights
Description
- Home value ($/Sqft)$204/Sqft
- Time on Housefulnew 11 hours
- Property typeSingle family
- Neighbourhood
- Lot size0.85 Acre
- Year built1989
- Mortgage payment
152 Doherty Drive is a 5-bed, 2-bath split-entry home that offers a spacious layout and a great opportunity to add value through updates. Situated on a generous 36,929 SF lot, the property enjoys a peaceful setting close to beaches, trails, and the conveniences of Dartmouth. The home has had improvements since 2010 including heat pumps and expanded rear decks. The main level has hardwood in the living and dining rooms, a bright kitchen with wood cabinetry, and 3 bedrooms and a full bath. The lower level offers 2 additional bedrooms, full bath, laundry room, and a walk-out rec room. A detached 24' x 24' garage, yard with shed and playhouse, and fenced areas complete the property. Oil-free with electric baseboards and heat pumps, and a 200 amp service. With its generous lot size, detached garage, and excellent location near schools, beaches, and parks, this home offers strong potential for those ready to make it their own. Viewings by appointment. Dont miss the opportunity to call 152 Doherty Drive home. (id:63267)
Home overview
- Cooling Wall unit, heat pump
- Sewer/ septic Septic system
- # total stories 1
- Has garage (y/n) Yes
- # full baths 2
- # total bathrooms 2.0
- # of above grade bedrooms 5
- Flooring Ceramic tile, hardwood, laminate
- Subdivision Lawrencetown
- Directions 1948060
- Lot dimensions 0.8478
- Lot size (acres) 0.85
- Building size 2208
- Listing # 202525684
- Property sub type Single family residence
- Status Active
- Bathroom (# of pieces - 1-6) 6m X 6.3m
Level: Lower - Den 12.4m X 9.4m
Level: Lower - Recreational room / games room 25m X 11.6m
Level: Lower - Utility 13.6m X 11.4m
Level: Lower - Laundry / bath 6.3m X 7m
Level: Lower - Bedroom Bedroom
Level: Lower - Dining room 11.8m X 9.7m
Level: Main - Bedroom 11.8m X 10.9m
Level: Main - Living room 16m X 12m
Level: Main - Primary bedroom 13.3m X 11.3m
Level: Main - Other 24m X NaNm
Level: Main - Kitchen 11.4m X 9.6m
Level: Main - Bathroom (# of pieces - 1-6) 11.5m X 8m
Level: Main - Bedroom 11.8m X 8.4m
Level: Main
- Listing source url Https://www.realtor.ca/real-estate/28982553/152-doherty-drive-lawrencetown-lawrencetown
- Listing type identifier Idx

$-1,200
/ Month

