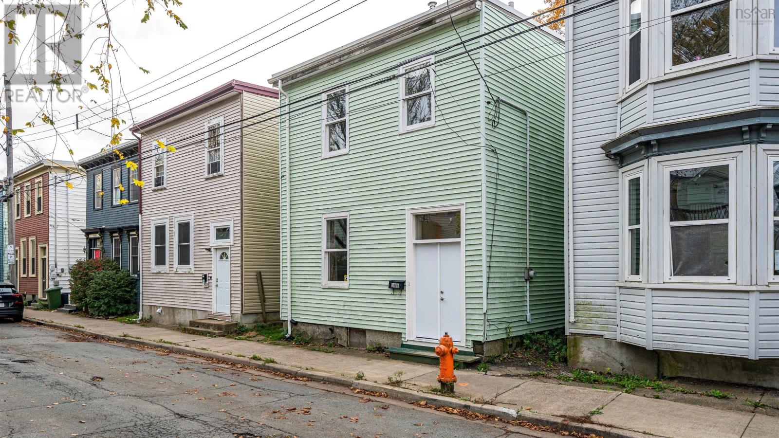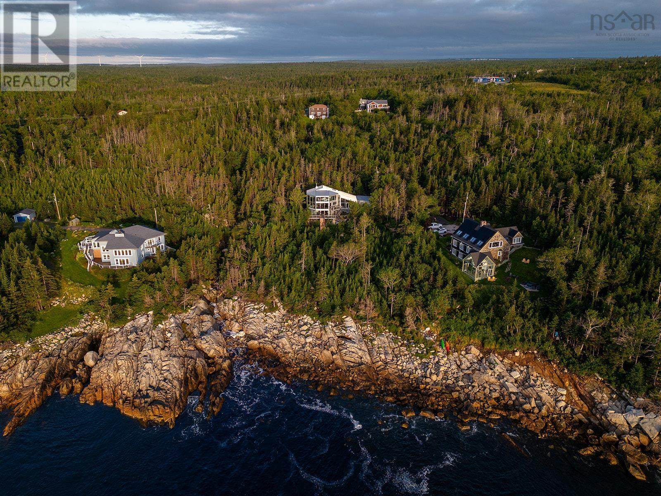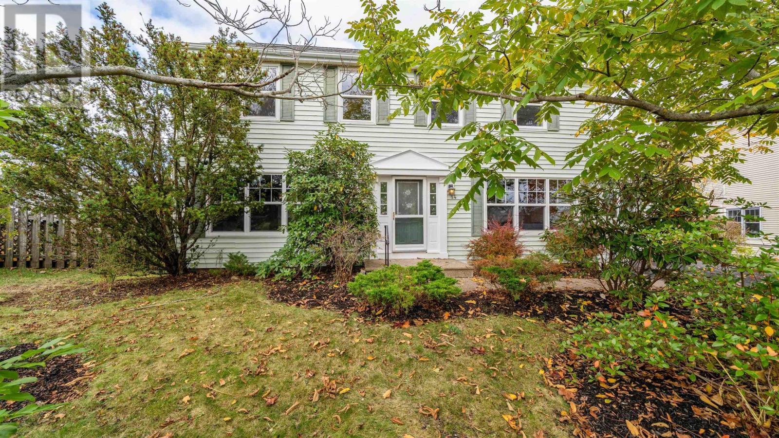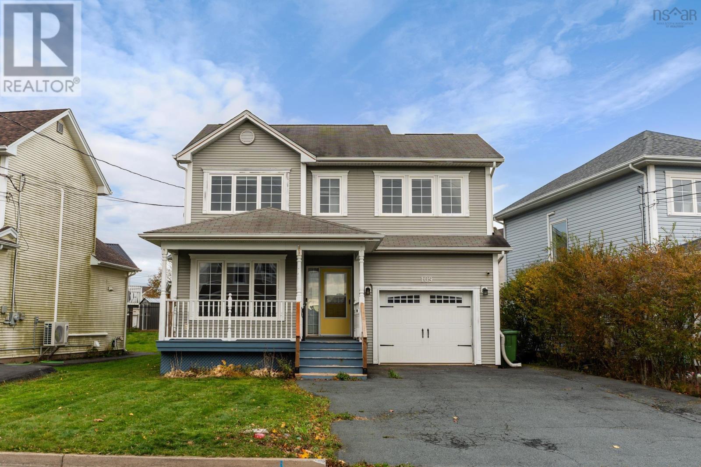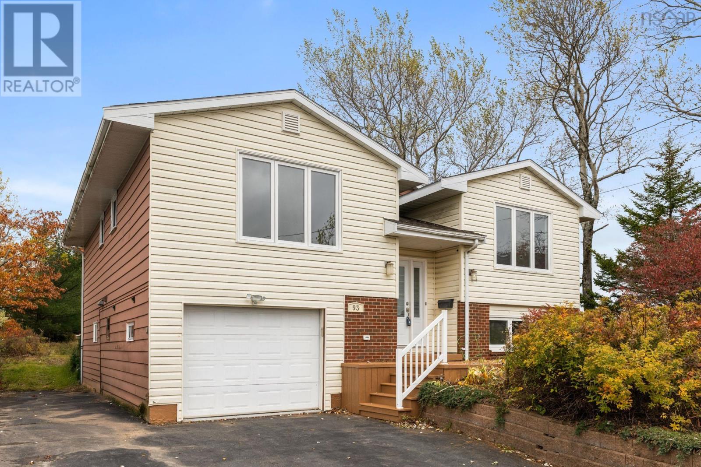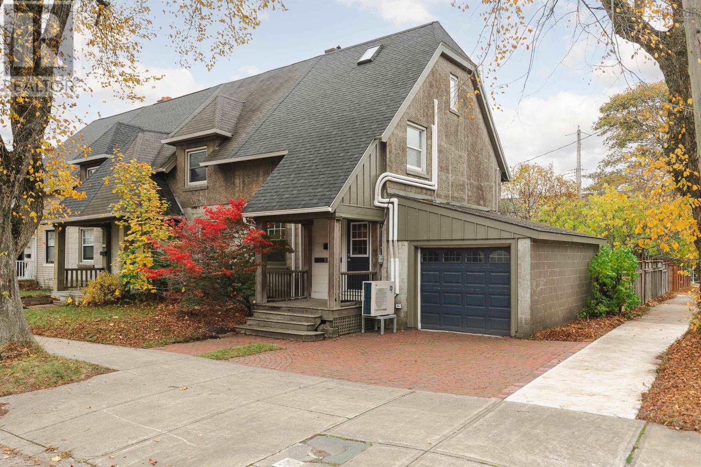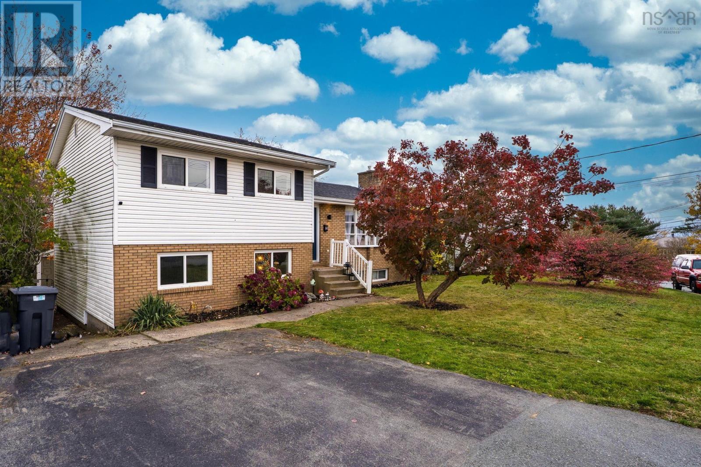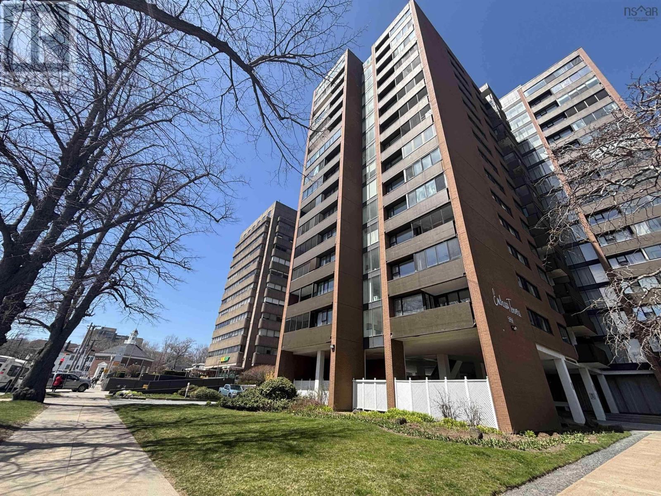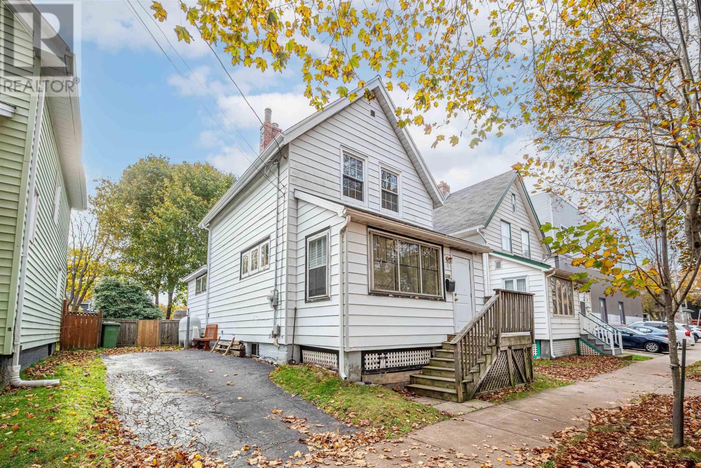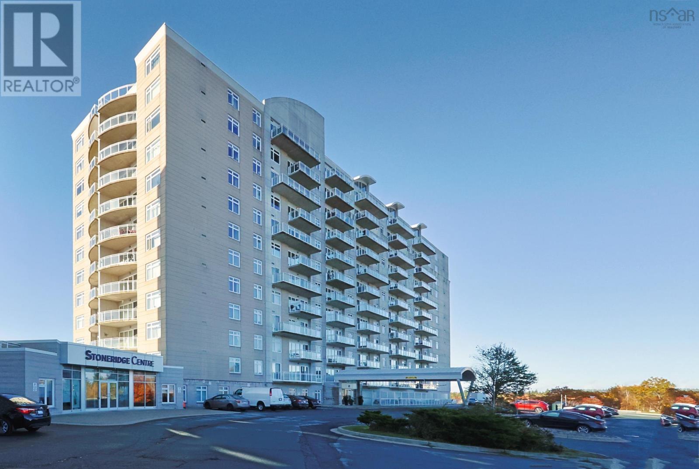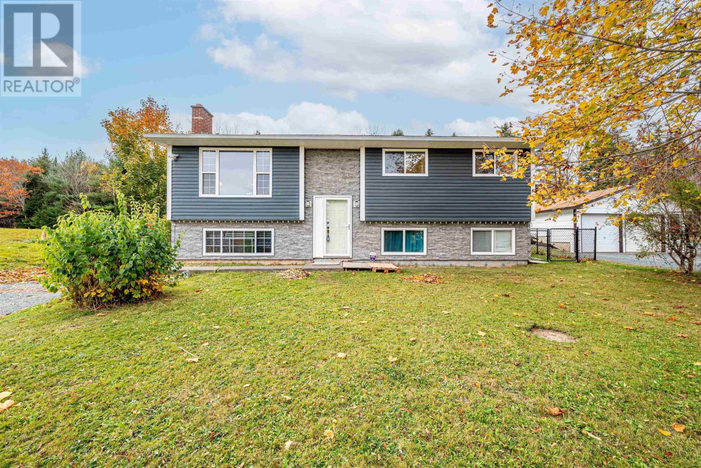- Houseful
- NS
- Lawrencetown
- Lawrencetown
- 25 Jan Marie Dr
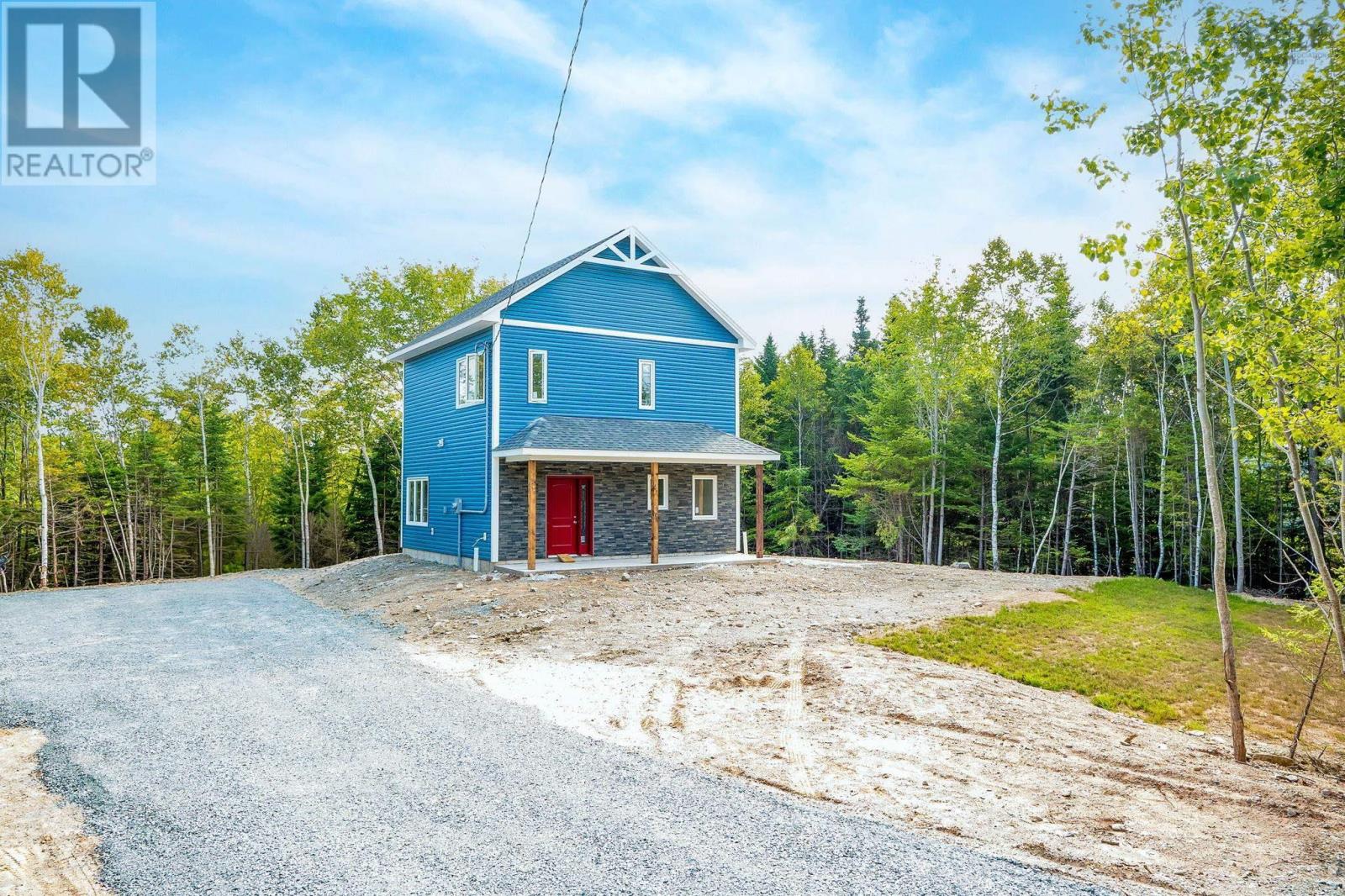
Highlights
Description
- Home value ($/Sqft)$455/Sqft
- Time on Houseful88 days
- Property typeSingle family
- Neighbourhood
- Lot size0.78 Acre
- Mortgage payment
This brand new house construction offers 3 large bedrooms, 1.5 baths, an open-concept kitchen-dining-living area, and a private property surrounded by tall mature trees. Ideally located in a quiet family-oriented subdivision, this homes finishing touches can be tailored to your preference before completion. Move-in ready for approximately early November. The quaint front covered patio is perfect for sitting out with drinks, while two heat pumps in the living room and primary bedroom supply cool AC in the summer and affordable heating in the winter. This home boasts porcelain tiles, stainless steel appliances, elegant light fixtures, lots of natural daylight through large windows, and full kitchen cabinetry. Just 10 minutes to the heart of Cole Harbour, 10 minutes to Lawrencetown beach, and 25 minutes to the Halifax bridges. Also, the Salt Marsh trail is nearby for outdoor enthusiasts. (id:63267)
Home overview
- Cooling Heat pump
- Sewer/ septic Septic system
- # total stories 2
- # full baths 1
- # half baths 1
- # total bathrooms 2.0
- # of above grade bedrooms 3
- Flooring Porcelain tile, vinyl
- Community features School bus
- Subdivision Lawrencetown
- Lot dimensions 0.779
- Lot size (acres) 0.78
- Building size 1250
- Listing # 202519676
- Property sub type Single family residence
- Status Active
- Bathroom (# of pieces - 1-6) 8m X 9m
Level: 2nd - Bathroom (# of pieces - 1-6) 7.6m X 3.6m
Level: 2nd - Bedroom 10m X 9.8m
Level: 2nd - Bedroom 10m X 10.8m
Level: 2nd - Primary bedroom 16m X 11m
Level: 2nd - Living room 13.6m X 10m
Level: Main - Laundry 7.8m X 6.7m
Level: Main - Kitchen 11.6m X 10m
Level: Main - Foyer 14m X 4.6m
Level: Main - Den 7.6m X 7.6m
Level: Main - Dining room 14.4m X 7.6m
Level: Main
- Listing source url Https://www.realtor.ca/real-estate/28691724/25-jan-marie-drive-lawrencetown-lawrencetown
- Listing type identifier Idx

$-1,517
/ Month

