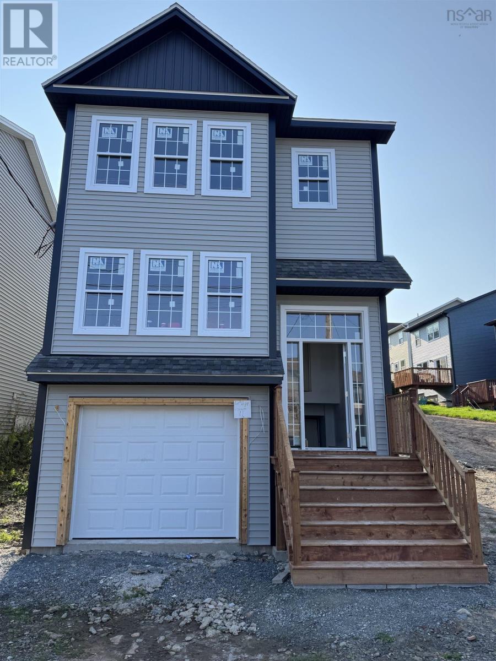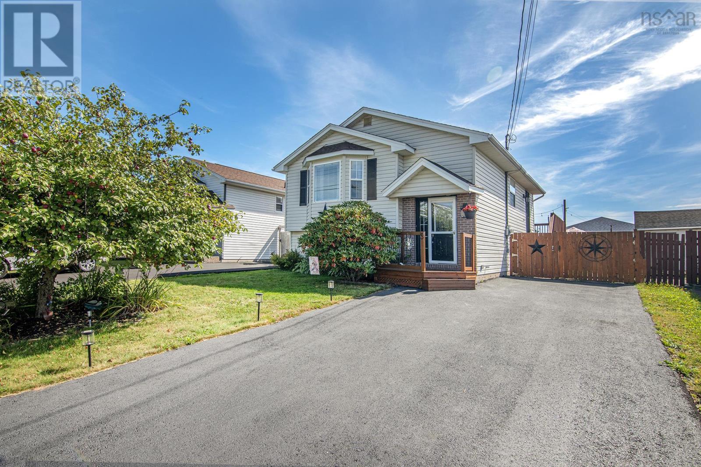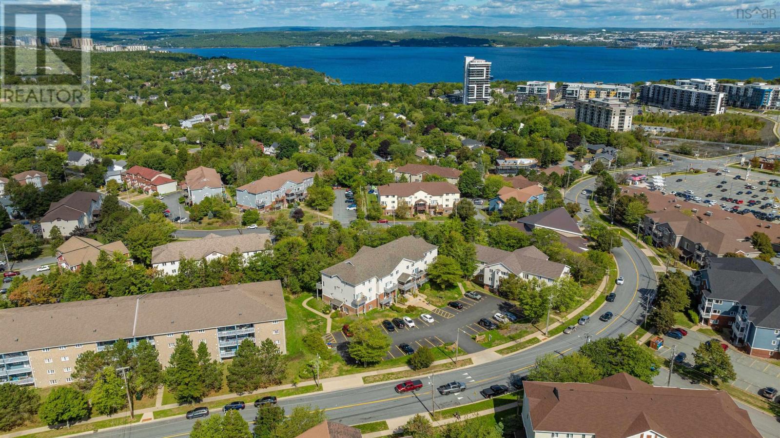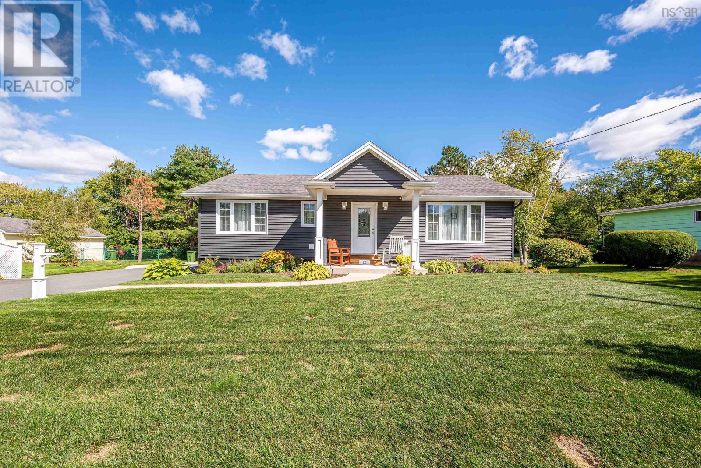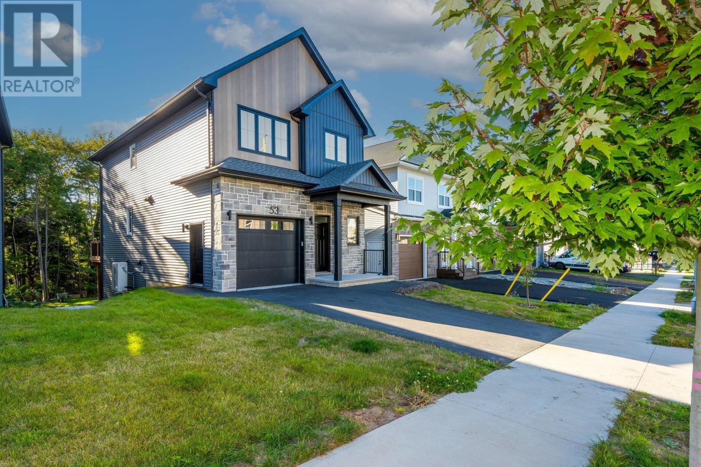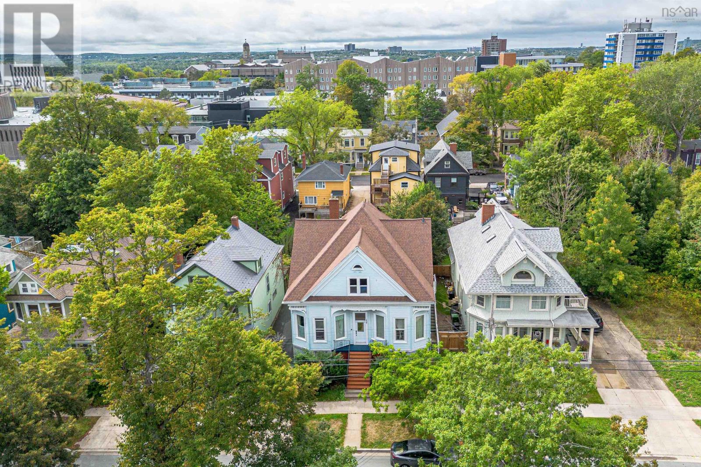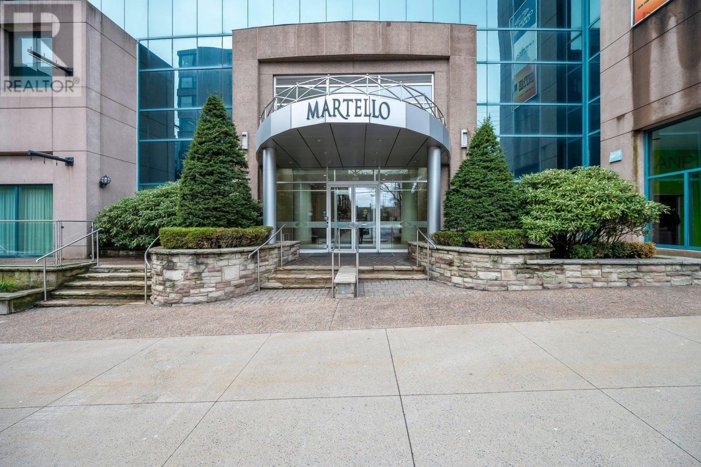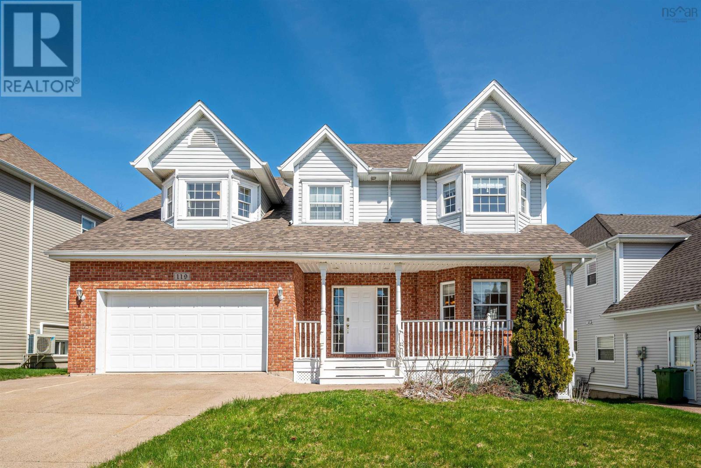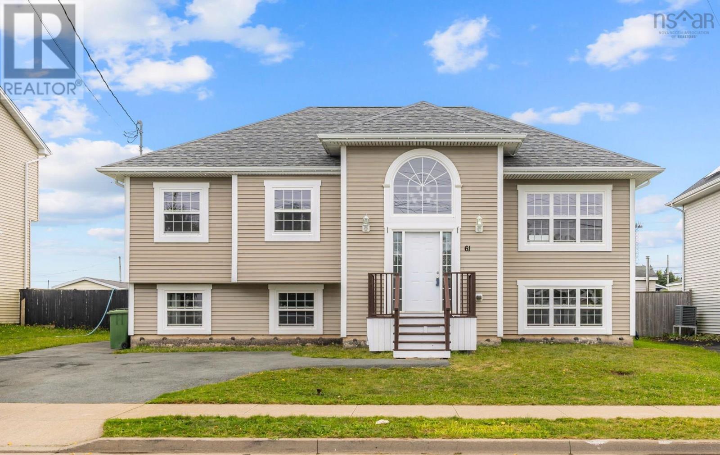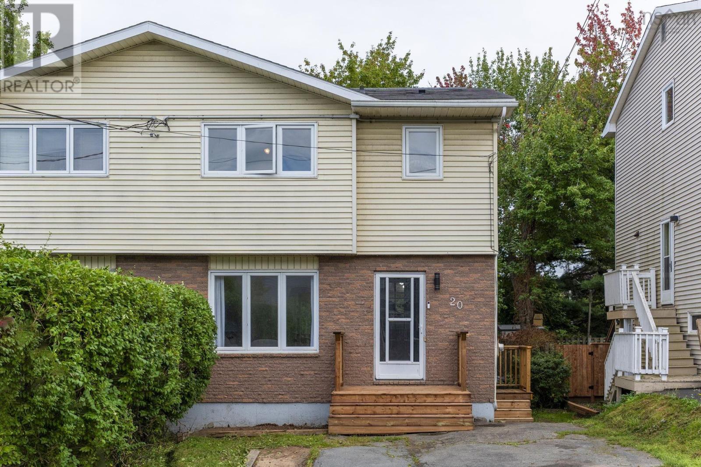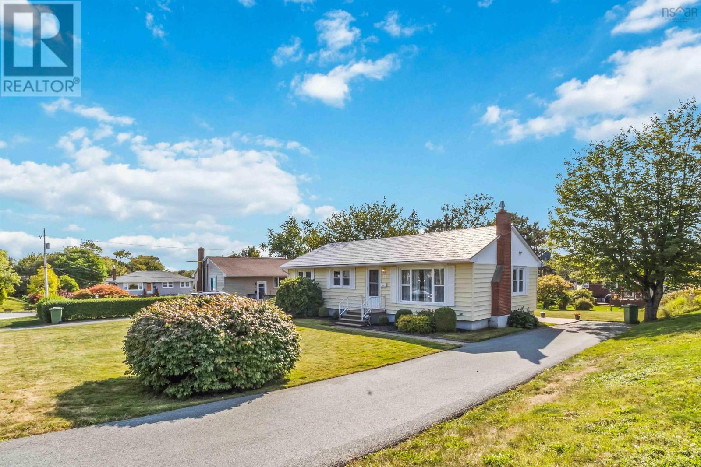- Houseful
- NS
- Lawrencetown
- Lawrencetown
- 58 Parkcrest Dr
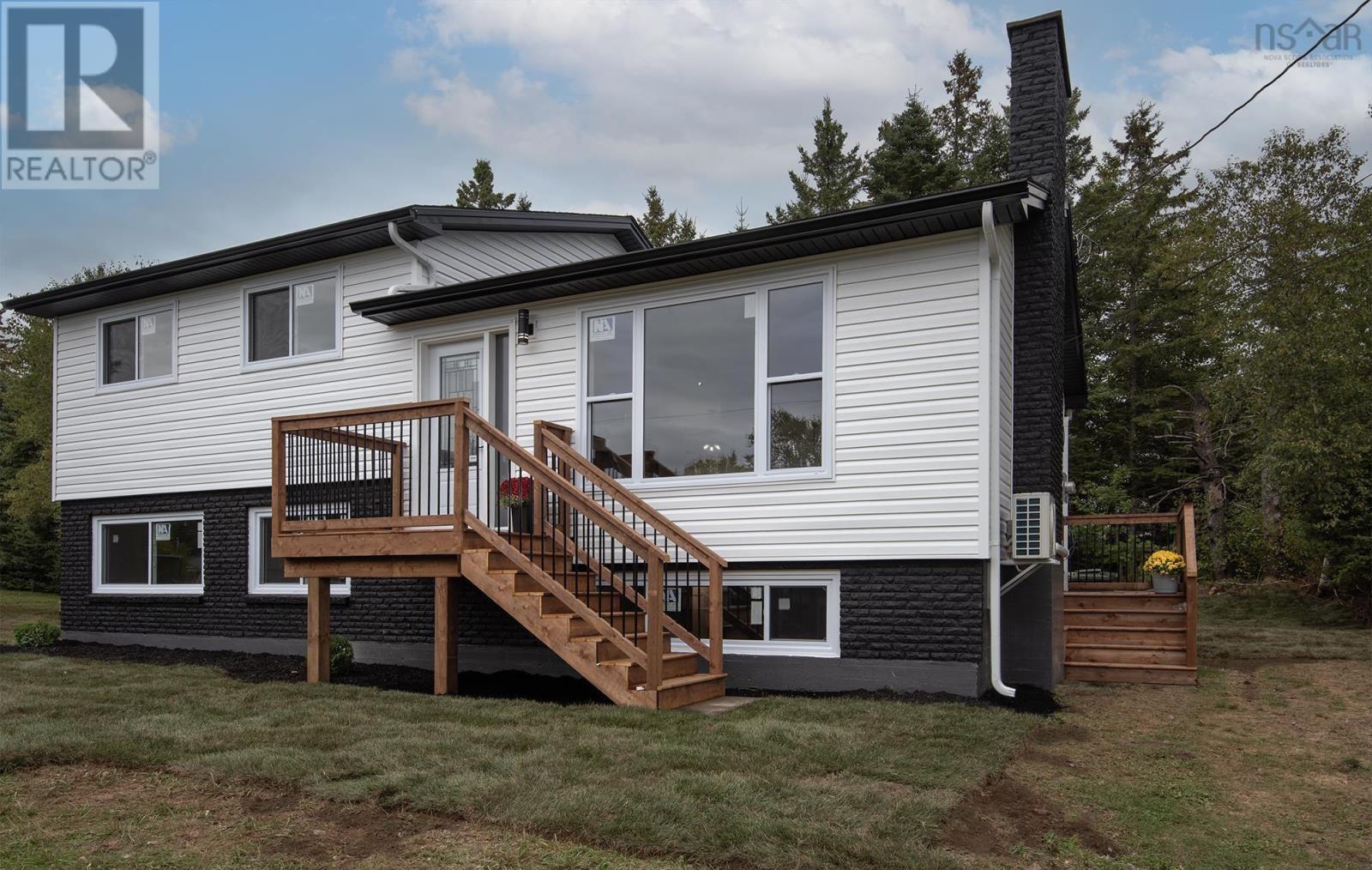
Highlights
Description
- Home value ($/Sqft)$371/Sqft
- Time on Housefulnew 31 hours
- Property typeSingle family
- Style3 level
- Neighbourhood
- Lot size0.30 Acre
- Mortgage payment
Beautifully updated Side Split Home with Full Separate Suite! This versitile side-split property offers a thoughtfully designed layout with a modernized main home and a fully self contained suite - perfect for extended family or rental income. The main level features a bright kitchen with new cabinets & countertops, a separate dining room with walkout to the brand new deck, and a spacious living room complete with a cozy fireplace. Just a few steps up, you'll find a renovated bathroom & 3 comfortable bedrooms. The lower level includes a newly created laundry/utility room. The separate suitewith its own private entranceboasts a large living room, full kitchen, two bedrooms, a full bath, and its very own laundry room. The home has seen extensive upgrades inside and out: New exterior windows, doors, siding, and entrance decks. Separate driveways for added convenience. Fresh interior paint, trim, and interior doors throughout. New bathroom fixtures and quality, low-maintenance laminate flooring. Suite equipped with its own electric meter. Ductless heat pumps for year-round comfort plus brand-new baseboard heaters (no oil heating required!). Substantial updates to plumbing and electrical to support all the improvements. This move-in-ready property combines comfort, efficiency & flexibility - an ideal home for families, multi generational living or investors alike. (id:63267)
Home overview
- Cooling Heat pump
- Sewer/ septic Septic system
- # total stories 2
- # full baths 2
- # total bathrooms 2.0
- # of above grade bedrooms 5
- Flooring Laminate
- Subdivision Lawrencetown
- Lot desc Landscaped
- Lot dimensions 0.3036
- Lot size (acres) 0.3
- Building size 1725
- Listing # 202523807
- Property sub type Single family residence
- Status Active
- Bathroom (# of pieces - 1-6) 7m X 6.5m
Level: 2nd - Mudroom 6m X 4m
Level: 2nd - Bedroom 11m X 8.75m
Level: 2nd - Bedroom 13m X 10.7m
Level: 2nd - Primary bedroom 13m X 11.5m
Level: 2nd - Living room 16.5m X 10m
Level: Lower - Bathroom (# of pieces - 1-6) 7m X 6m
Level: Lower - Bedroom 10m X 8.75m
Level: Lower - Laundry 10m X 6m
Level: Lower - Laundry 14m X 12.5m
Level: Lower - Bedroom 11m X 10m
Level: Lower - Kitchen 10m X 7.5m
Level: Lower - Dining room 11.5m X 9m
Level: Main - Kitchen 13m X 8.5m
Level: Main - Living room 18.5m X 13m
Level: Main
- Listing source url Https://www.realtor.ca/real-estate/28887199/58-parkcrest-drive-lawrencetown-lawrencetown
- Listing type identifier Idx

$-1,706
/ Month

