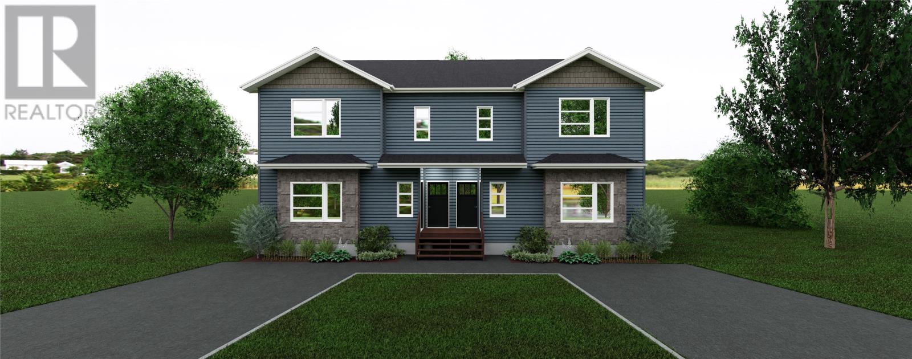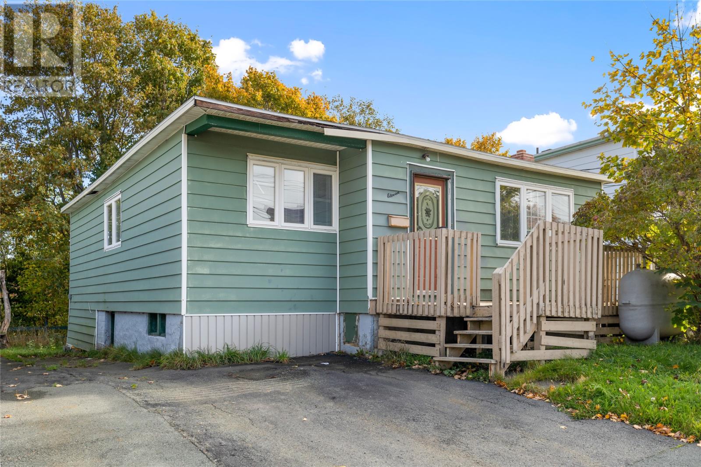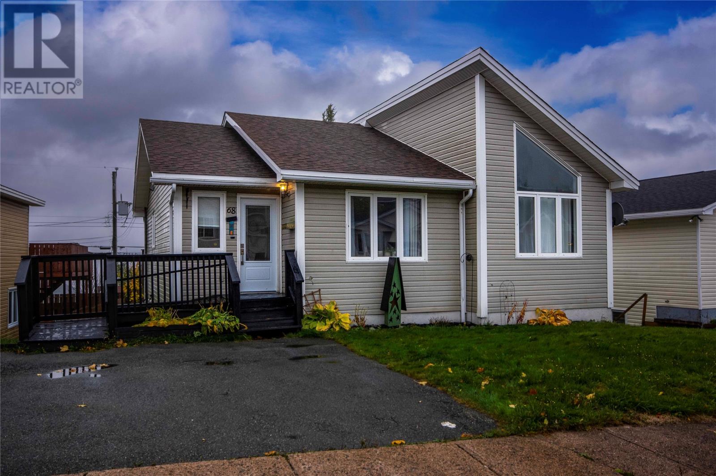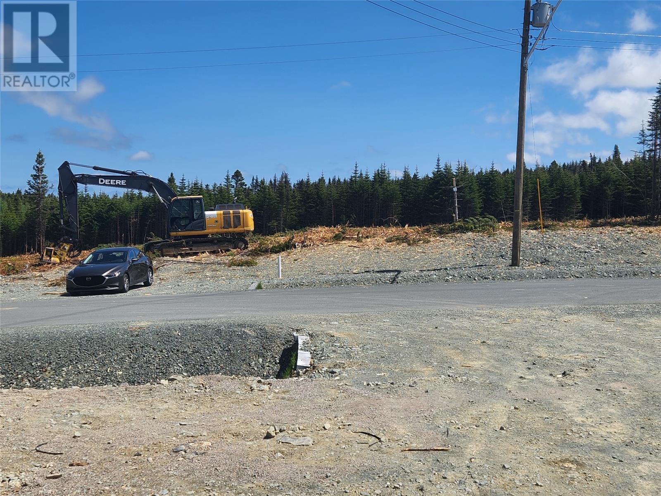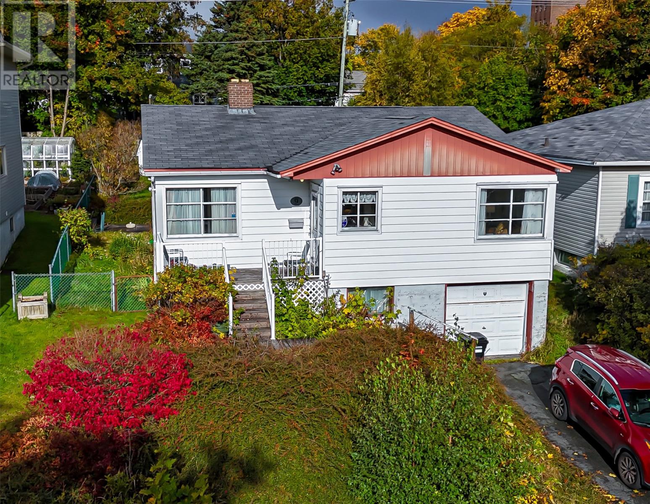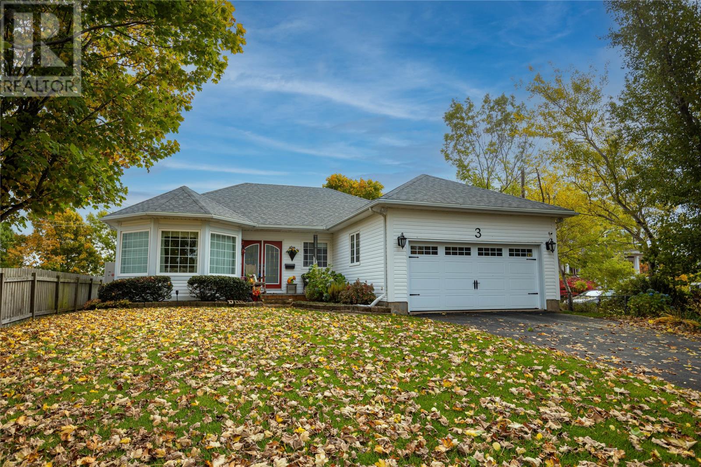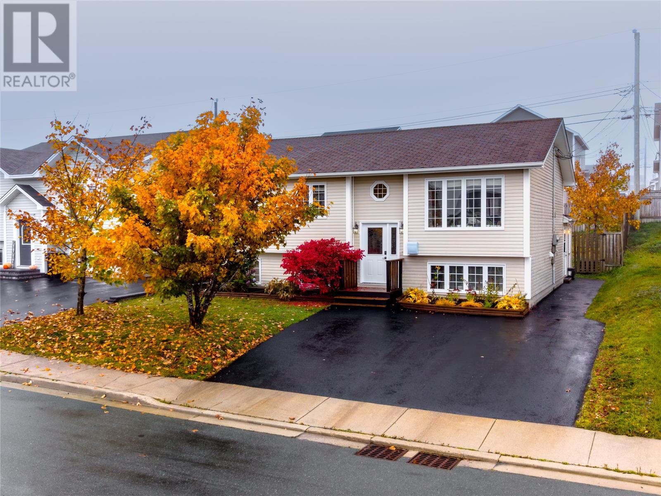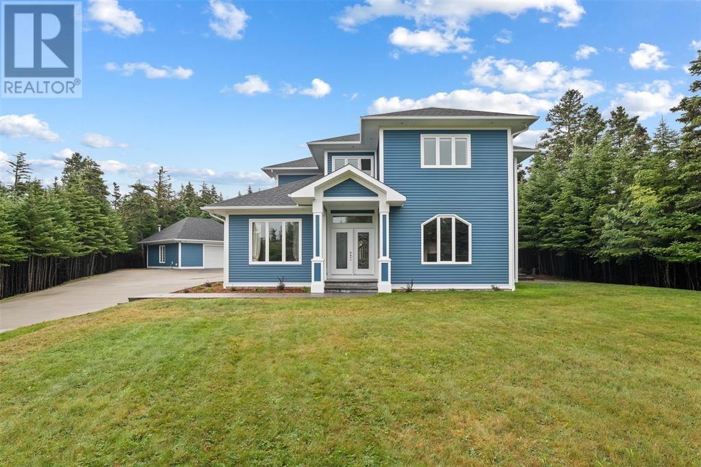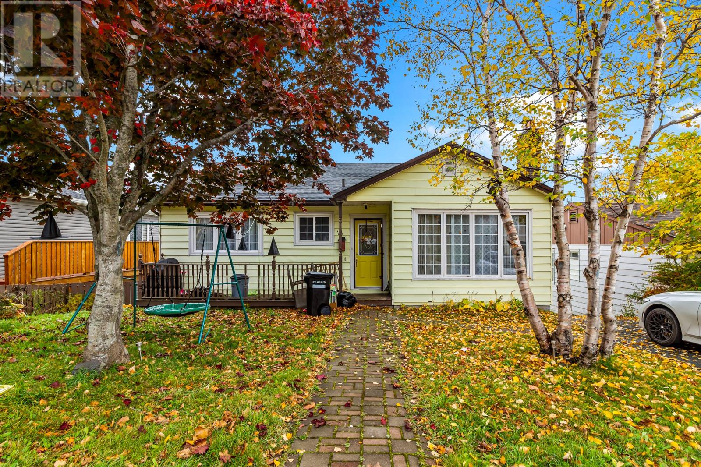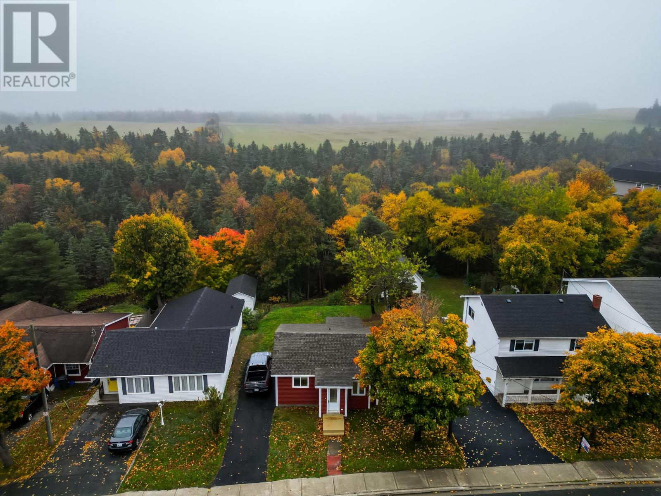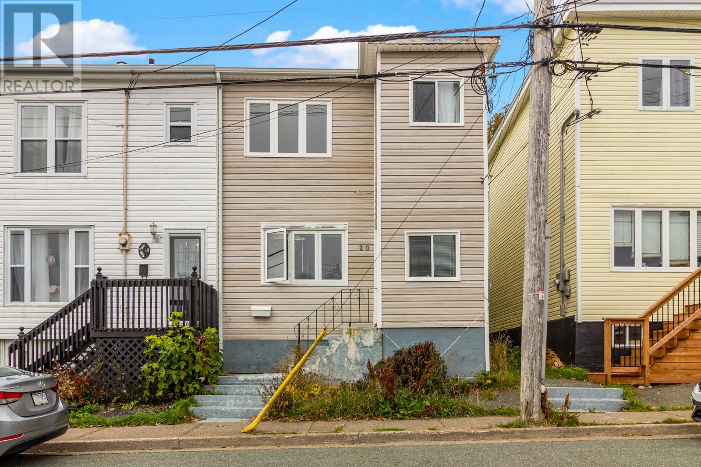- Houseful
- NL
- Outer Cove
- A1K
- 51 Big Meadow Dr
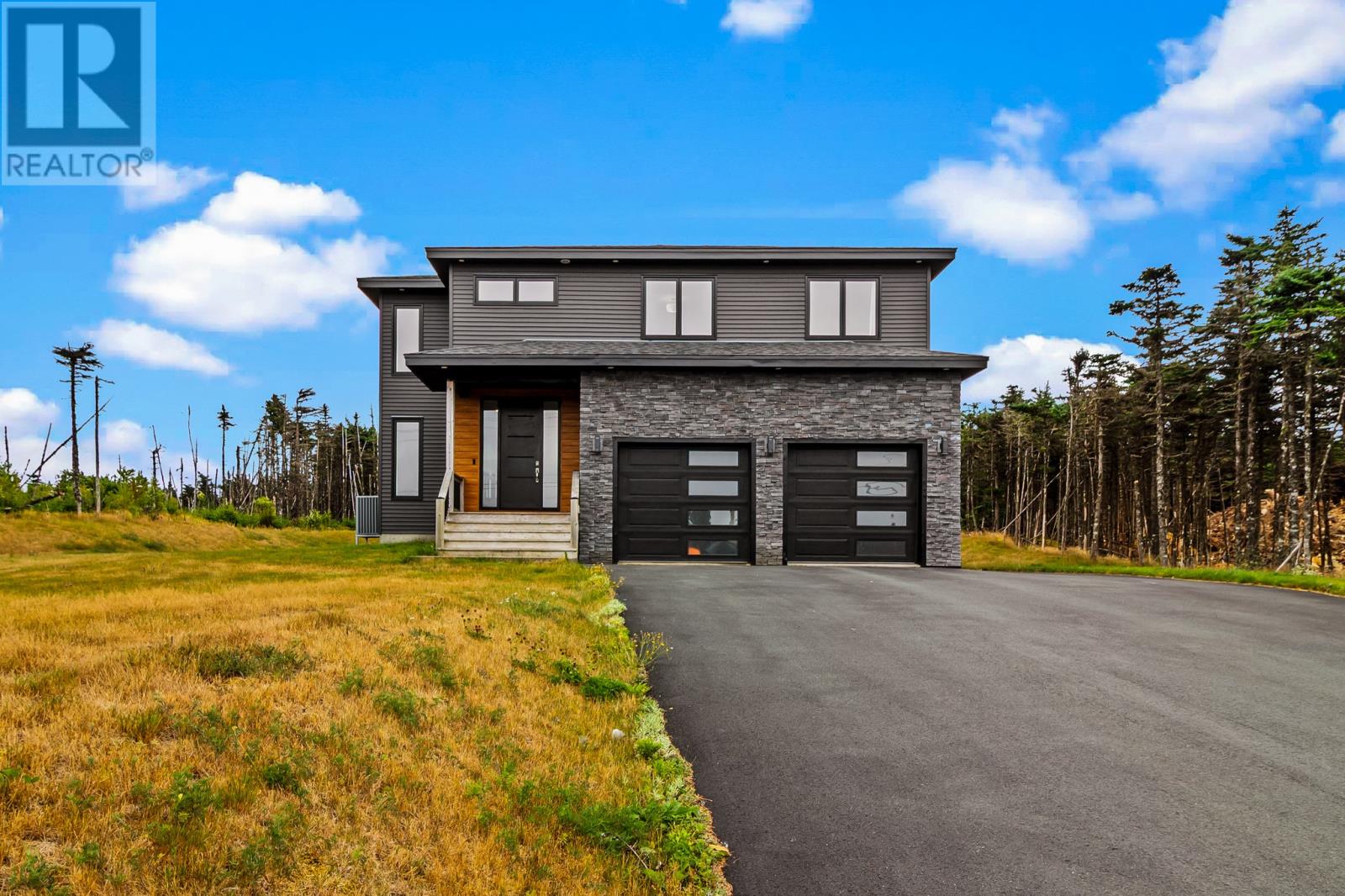
Highlights
Description
- Home value ($/Sqft)$281/Sqft
- Time on Houseful62 days
- Property typeSingle family
- Style2 level
- Year built2018
- Garage spaces2
- Mortgage payment
Welcome to your dream home nestled in the breathtaking surroundings of Outer Cove. Situated on a meticulously landscaped 1-acre lot, this executive 2-storey home offers the perfect blend of privacy, modern luxury, and thoughtful design. Step into a bright and airy foyer that leads to a stunning hardwood staircase and an open-concept main floor flooded with natural light from floor-to-ceiling windows. The spacious living and dining area is anchored by a striking tiled accent wall with a propane fireplace, creating a cozy yet elegant space for entertaining or relaxing. The chef-inspired kitchen is a showstopper—featuring quartz countertops, a large island with a double stainless-steel sink, integrated recycling and garbage pull-outs, a gas range, double wall ovens, and a walk-in pantry. A custom coffee and wine bar with glass display cabinetry and a built-in bar fridge completes the space. From here, step out to your private, partially covered deck—perfect for quiet mornings or evening gatherings. Upstairs, you'll find three spacious bedrooms including a luxurious primary suite with a spa-like ensuite: enjoy a pedestal tub, a double tiled shower, and a walk-through custom closet designed for optimal organization. The fully finished basement offers even more living space with a large rec room warmed by a wood stove, a fourth bedroom with a walk-in closet, and a full bathroom. A private staircase leads to the double garage, which includes its own mini-split system and direct access to a mudroom and the back porch—an ideal setup for busy families or guests. This property is a rare find in Outer Cove—private, stylish, and packed with features for comfort and convenience. (id:63267)
Home overview
- Cooling Air exchanger
- Heat source Electric, propane, wood
- Heat type Forced air, heat pump
- Sewer/ septic Septic tank
- # total stories 2
- # garage spaces 2
- Has garage (y/n) Yes
- # full baths 3
- # half baths 1
- # total bathrooms 4.0
- # of above grade bedrooms 4
- Flooring Ceramic tile, laminate, mixed flooring
- Lot desc Landscaped
- Lot size (acres) 0.0
- Building size 3486
- Listing # 1289413
- Property sub type Single family residence
- Status Active
- Bedroom 11.6m X 15.1m
Level: 2nd - Laundry 10m X 8.9m
Level: 2nd - Primary bedroom 20.2m X 14.2m
Level: 2nd - Bathroom (# of pieces - 1-6) 4 pc
Level: 2nd - Ensuite 4 pc
Level: 2nd - Office 5.5m X 9m
Level: 2nd - Bedroom 11.6m X 15.1m
Level: 2nd - Recreational room 19.6m X 19.6m
Level: Basement - Utility 11m X 5.5m
Level: Basement - Storage 5m X 7.2m
Level: Basement - Bathroom (# of pieces - 1-6) 4 pc
Level: Basement - Bedroom 11.2m X 10.11m
Level: Basement - Porch 8.8m X 6.5m
Level: Main - Living room 14m X 20m
Level: Main - Bathroom (# of pieces - 1-6) 2 pc
Level: Main - Kitchen 13m X 15.6m
Level: Main - Porch 8.8m X 6.5m
Level: Main - Dining room 10.1m X 15.6m
Level: Main
- Listing source url Https://www.realtor.ca/real-estate/28756617/51-big-meadow-drive-outer-cove
- Listing type identifier Idx

$-2,613
/ Month

