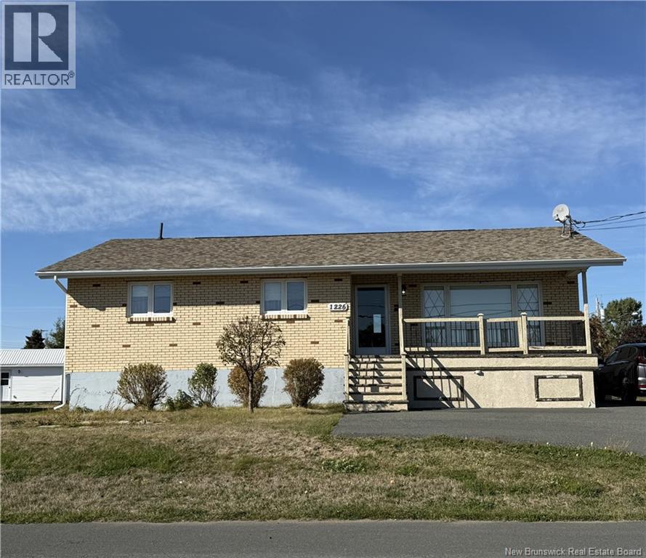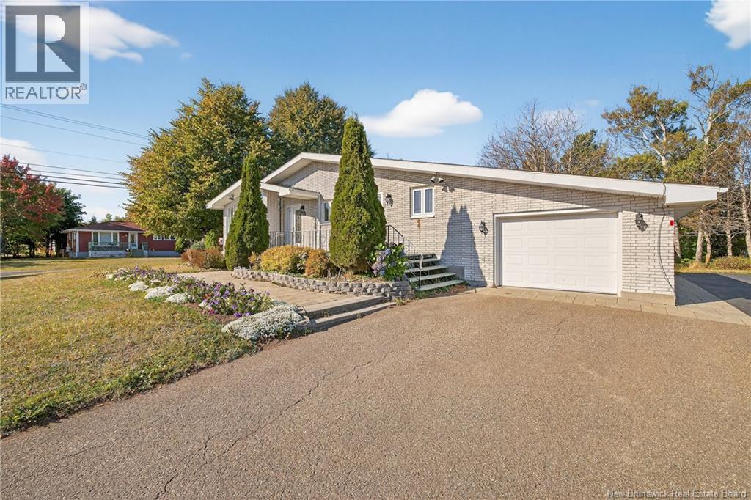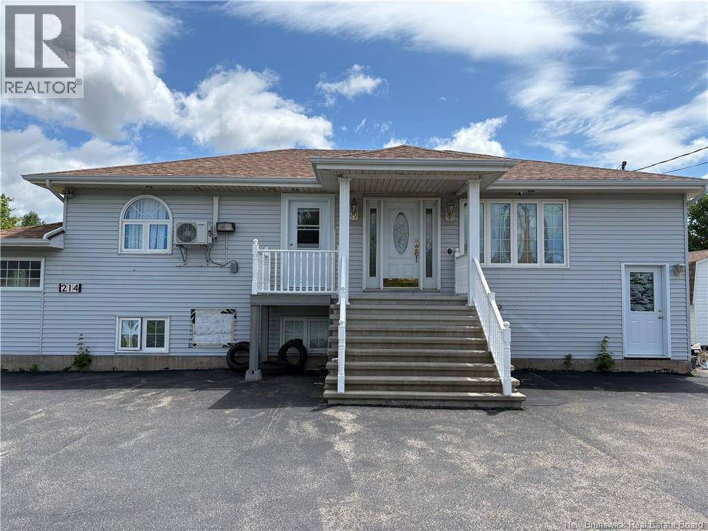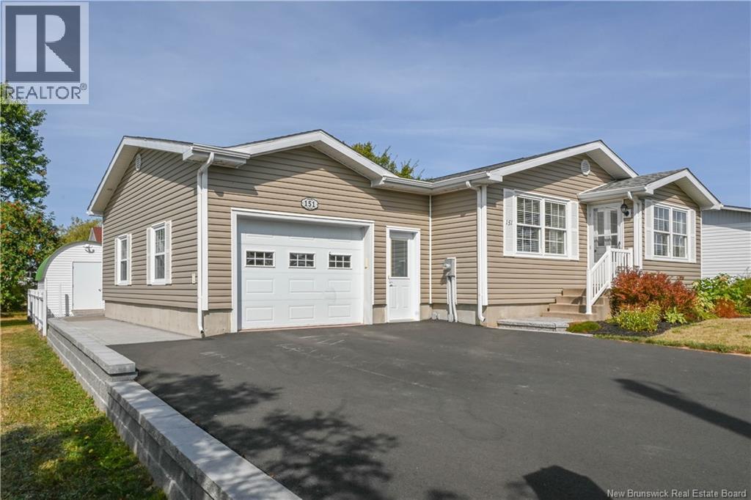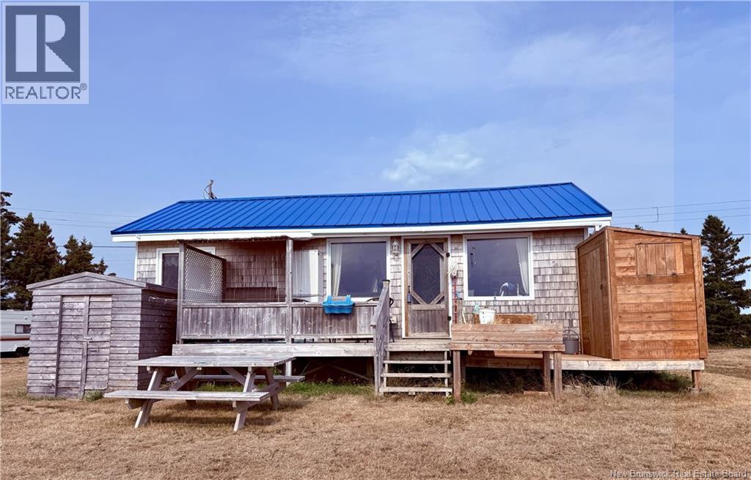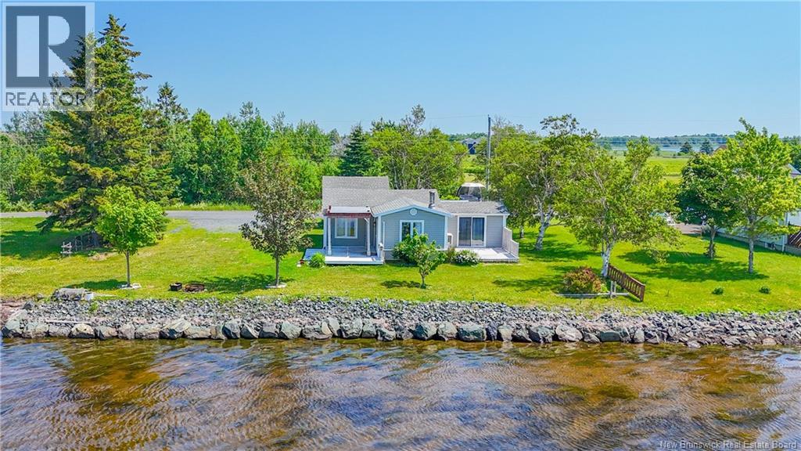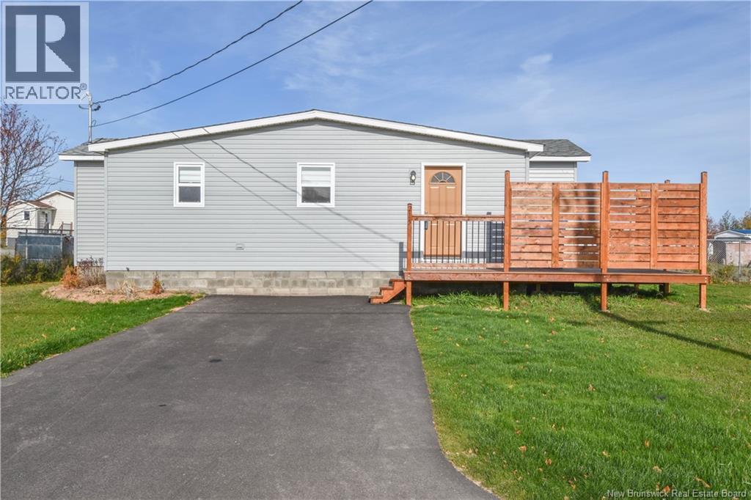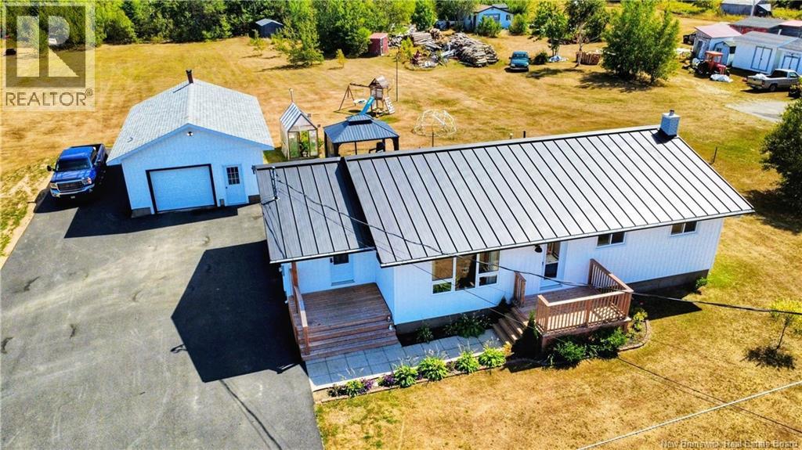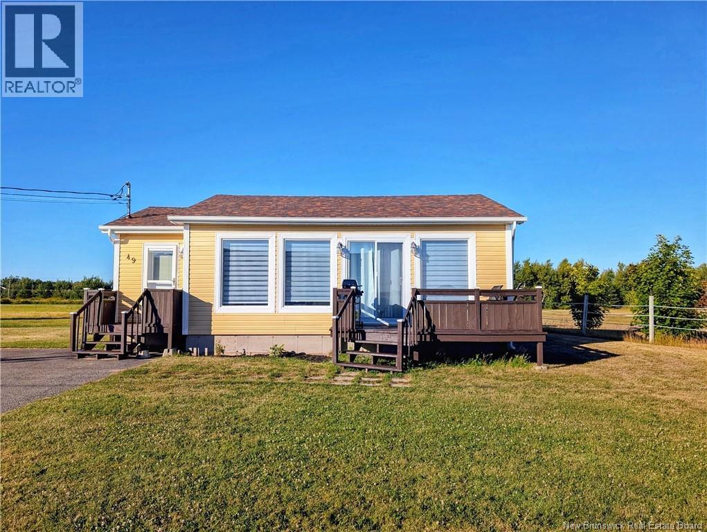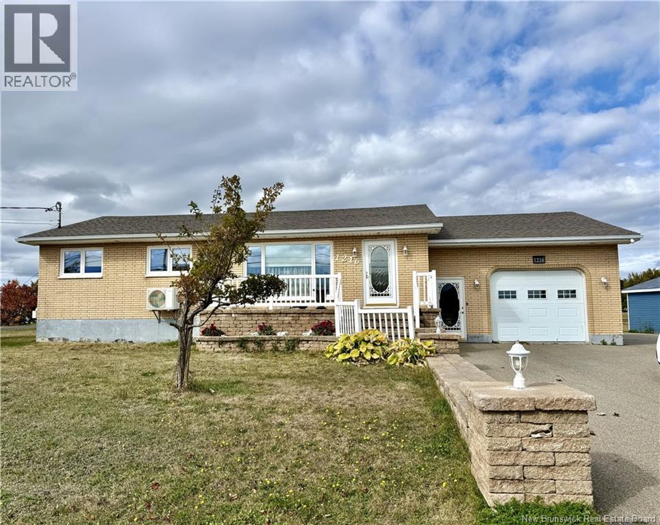
Highlights
This home is
0%
Time on Houseful
35 hours
Le Goulet
-5.43%
Description
- Home value ($/Sqft)$102/Sqft
- Time on Housefulnew 35 hours
- Property typeSingle family
- StyleBungalow
- Lot size0.43 Acre
- Mortgage payment
Attractive four-bedroom house located in the village of Le Goulet. A solid house with brick exterior finish and an attached single garage. On the main floor, you will find a kitchen-dining area, a bathroom, a living room, an entrance hall, and three bedrooms. In the basement, there is a large family room, a second bathroom, the fourth bedroom, and two storage areas. The roof was replaced in 2025, and the windows, PVC doors, convection baseboards, and two heat pumps were replaced/added about eight years ago. There is an outlet and panel for a generator. A great area for a family or to retire. Close to a sand beach and minutes from the town of Shippagan. (id:63267)
Home overview
Amenities / Utilities
- Cooling Heat pump
- Heat source Electric
- Heat type Baseboard heaters, heat pump
- Sewer/ septic Septic system
Exterior
- # total stories 1
- Has garage (y/n) Yes
Interior
- # full baths 2
- # total bathrooms 2.0
- # of above grade bedrooms 4
- Flooring Ceramic, laminate, tile, wood
Lot/ Land Details
- Lot dimensions 1742
Overview
- Lot size (acres) 0.4304423
- Building size 2200
- Listing # Nb128771
- Property sub type Single family residence
- Status Active
Rooms Information
metric
- Bathroom (# of pieces - 1-6) 4.267m X 3.658m
Level: Basement - Storage 1.829m X 2.134m
Level: Basement - Storage 5.182m X 2.438m
Level: Basement - Bedroom 3.658m X 3.962m
Level: Basement - Family room 7.62m X 8.534m
Level: Basement - Bedroom 3.962m X 2.134m
Level: Main - Bedroom 3.962m X 2.743m
Level: Main - Bathroom (# of pieces - 1-6) 3.048m X 1.829m
Level: Main - Bedroom 3.048m X 3.353m
Level: Main - Foyer 4.877m X 1.219m
Level: Main - Living room 3.962m X 5.791m
Level: Main - Kitchen / dining room 3.048m X 4.267m
Level: Main
SOA_HOUSEKEEPING_ATTRS
- Listing source url Https://www.realtor.ca/real-estate/29013046/1216-rue-principale-le-goulet
- Listing type identifier Idx
The Home Overview listing data and Property Description above are provided by the Canadian Real Estate Association (CREA). All other information is provided by Houseful and its affiliates.

Lock your rate with RBC pre-approval
Mortgage rate is for illustrative purposes only. Please check RBC.com/mortgages for the current mortgage rates
$-600
/ Month25 Years fixed, 20% down payment, % interest
$
$
$
%
$
%

Schedule a viewing
No obligation or purchase necessary, cancel at any time


