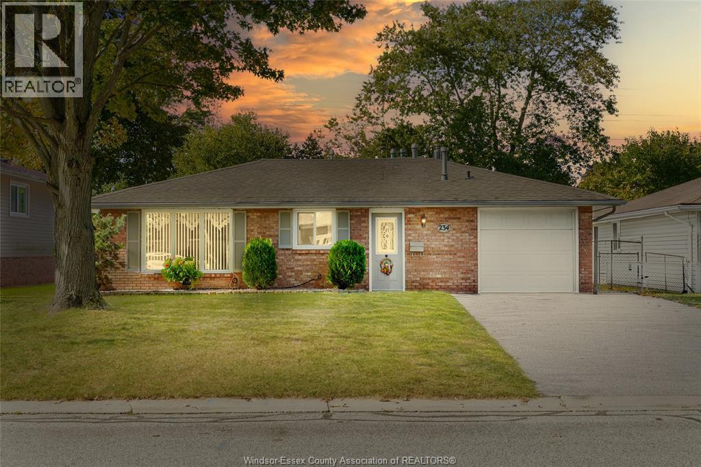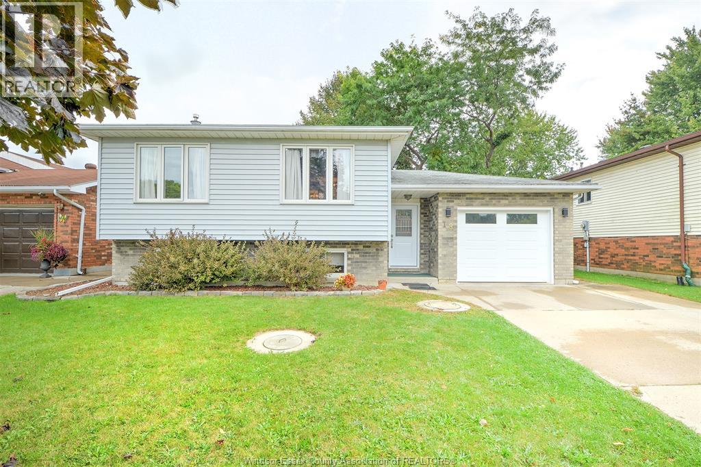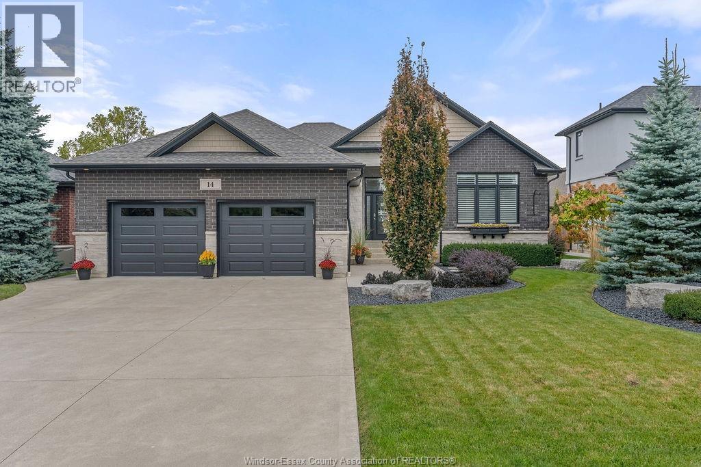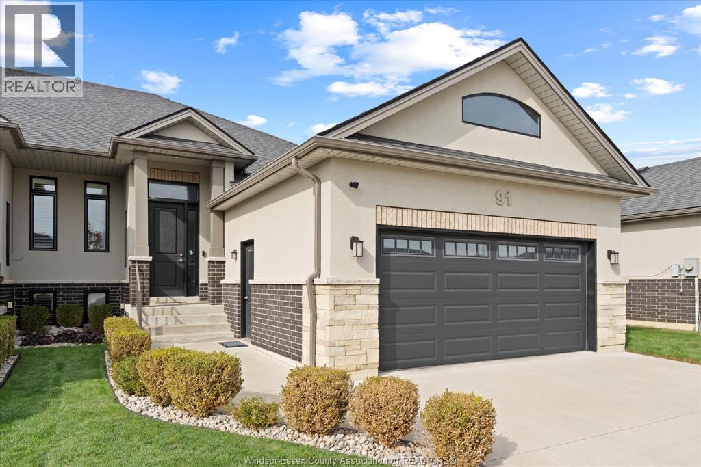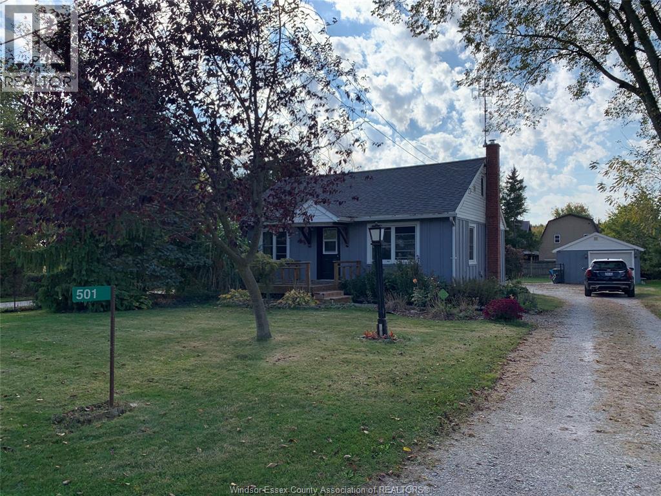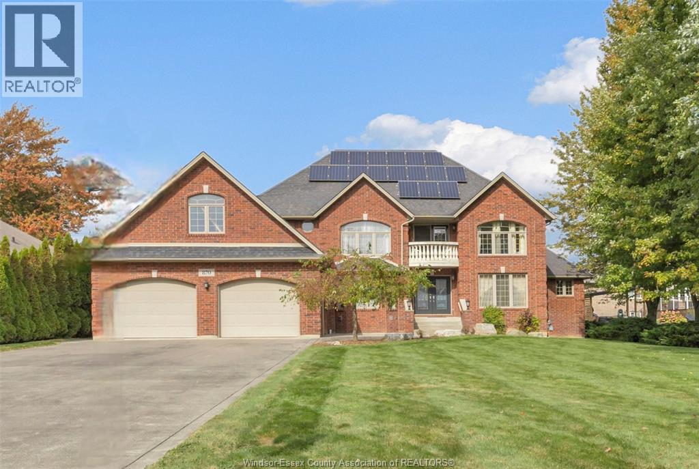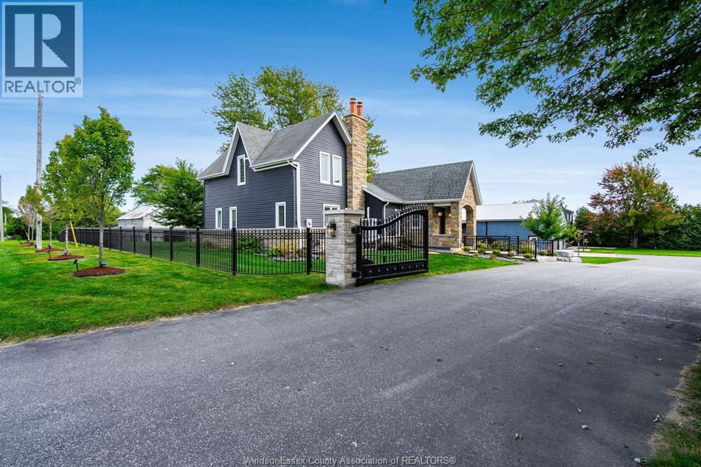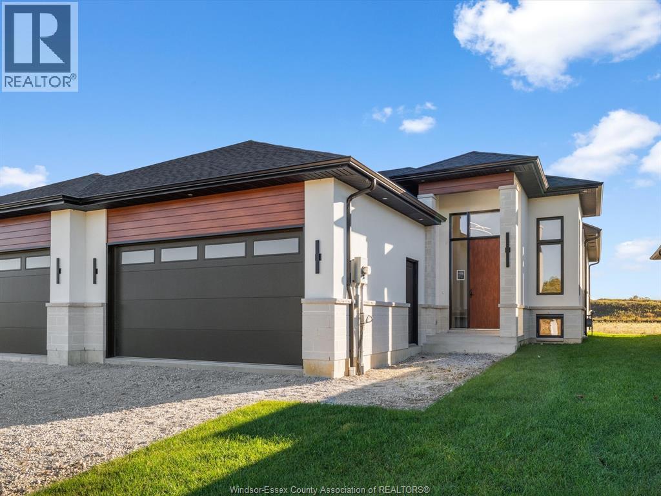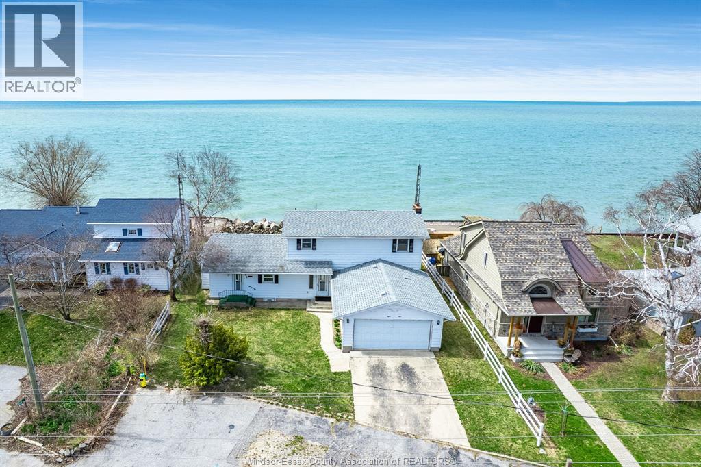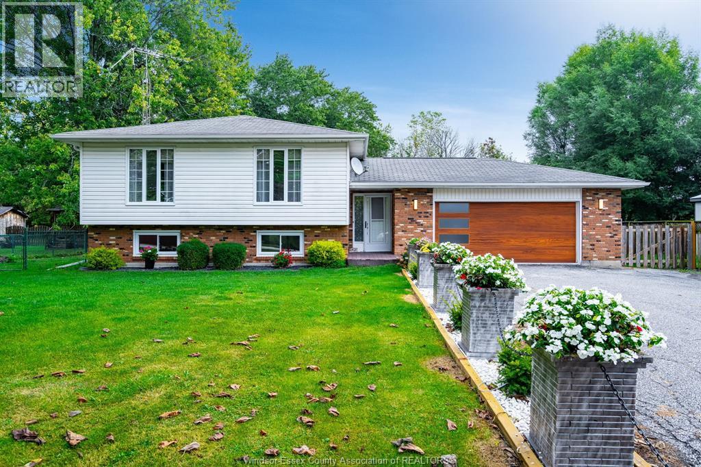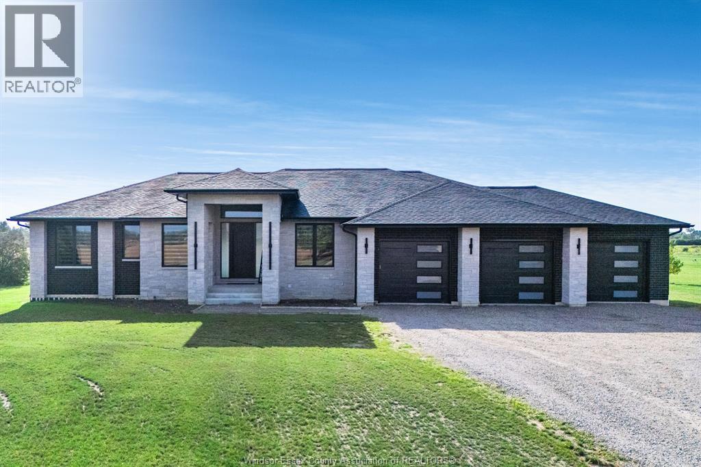- Houseful
- ON
- Leamington
- N8H
- 103 Eagle St
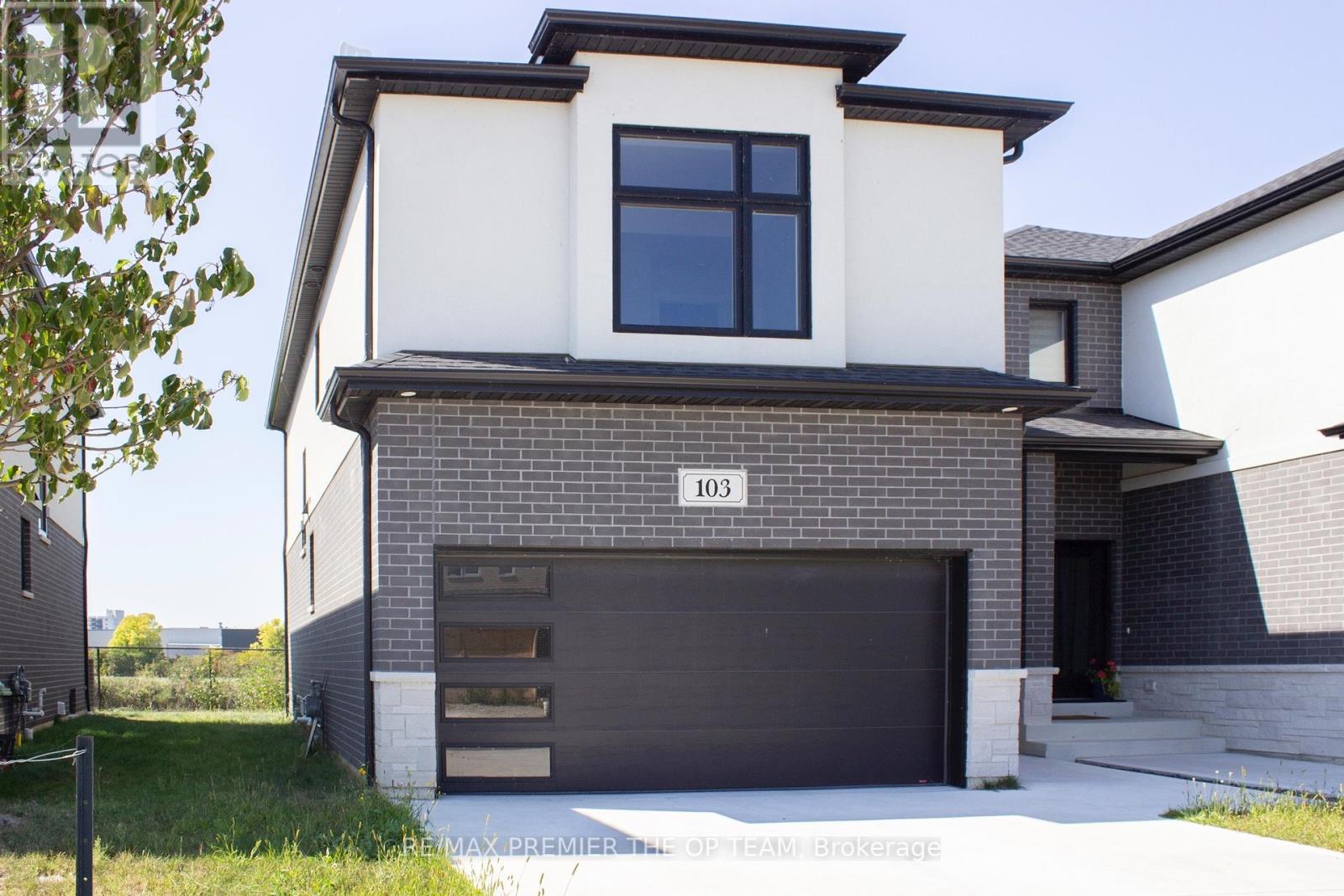
Highlights
Description
- Time on Houseful31 days
- Property typeSingle family
- Median school Score
- Mortgage payment
Presenting 103 Eagle Street. Backing onto a field, this stunning semi-detached home is located in Leamington's desirable new community-The Bevel Line Village. From Topto bottom, this home offers an elegant and modern atmosphere. Vinyl flooring throughout the home, sleek glass entrance doors and a stylish garage door-speaks volumes to your guests. With 3 spacious bedrooms and 3 bathrooms, a large powder room, and open concept kitchen, this home was thoughtfully designed for progressive living. The large primary suite features a generous walk-in closet and a sleek 3-piece ensuite. You'll love the convenience of having a laundry room on the upper floor, making everyday chores a breeze. Enjoy a beautifully designed kitchen with quartz countertops, matching backsplash, generous pantry and abundant cabinetry for all your storage needs. The open-concept living area is filled with natural light thanks to the large windows, creating a bright and inviting space to relax or entertain. Exterior highlands include double-car garage, concrete driveway, and sodded front and back yards. All appliances and window coverings are included-just move in and enjoy! Ideally located just minutes from Point Pelee National Park, Leamington Marina, Erie Shores Golf & Country Club, schools, a full range of amenities. (id:63267)
Home overview
- Cooling Central air conditioning
- Heat source Natural gas
- Heat type Forced air
- Sewer/ septic Septic system
- # total stories 2
- # parking spaces 4
- Has garage (y/n) Yes
- # full baths 2
- # half baths 1
- # total bathrooms 3.0
- # of above grade bedrooms 3
- Flooring Hardwood
- Directions 2230607
- Lot size (acres) 0.0
- Listing # X12416425
- Property sub type Single family residence
- Status Active
- 2nd bedroom 3.81m X 4.45m
Level: 2nd - Primary bedroom 5.74m X 3.86m
Level: 2nd - 3rd bedroom 3.86m X 3.7m
Level: 2nd - Living room 4.37m X 3m
Level: Main - Dining room 2.9m X 2.74m
Level: Main - Kitchen 2.74m X 3.76m
Level: Main
- Listing source url Https://www.realtor.ca/real-estate/28890698/on-103-eagle-street-leamington
- Listing type identifier Idx

$-1,733
/ Month

