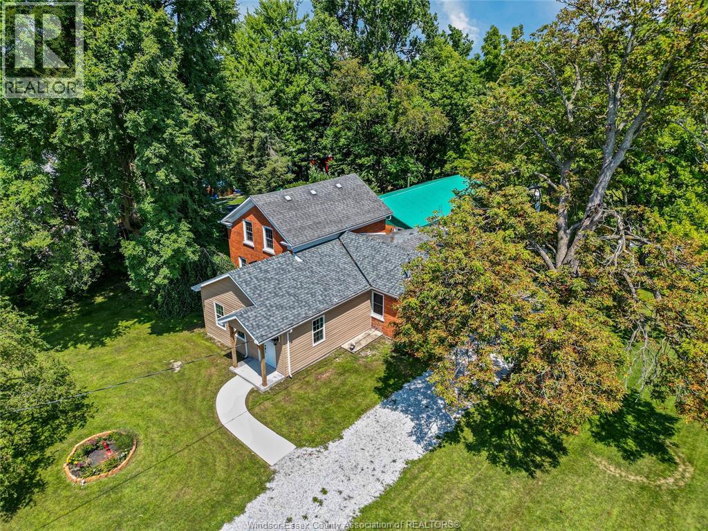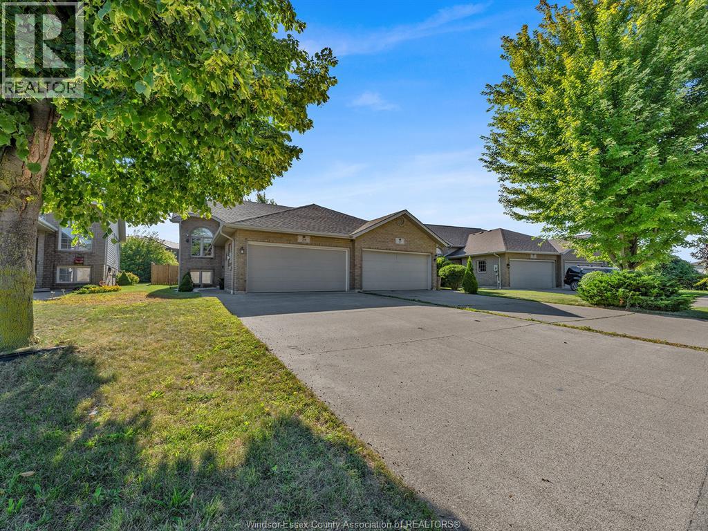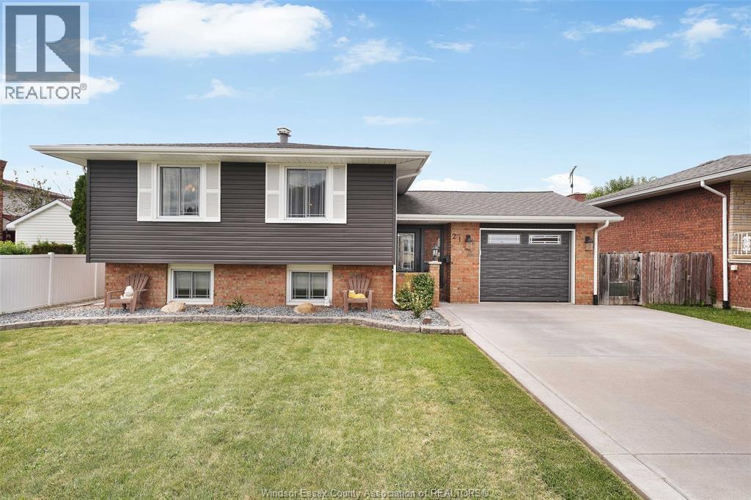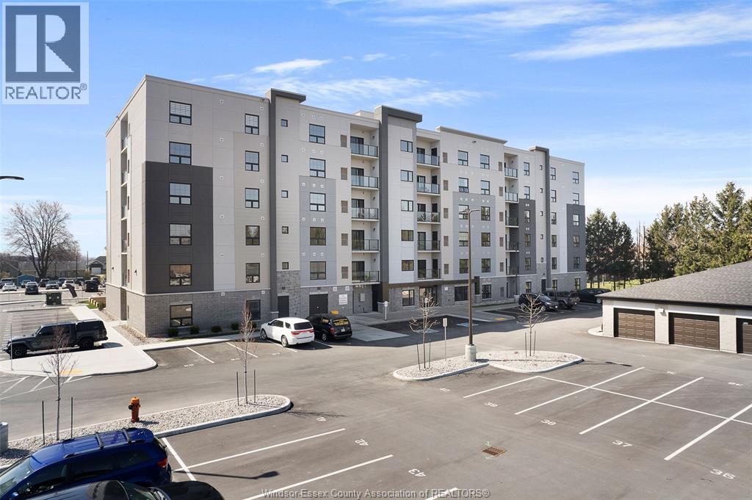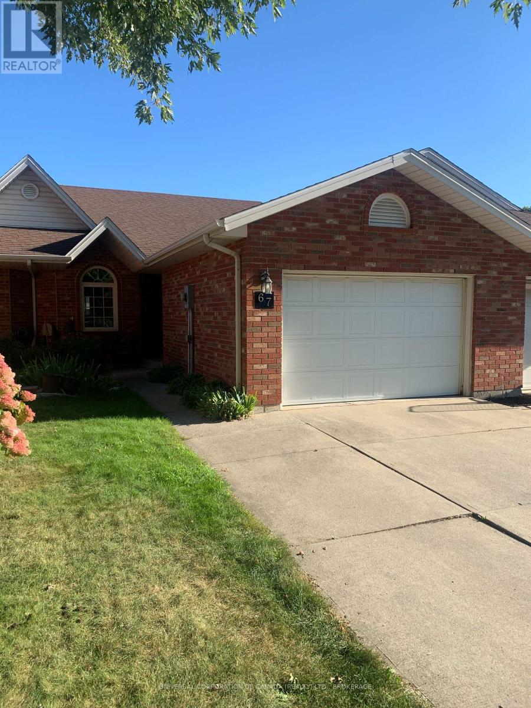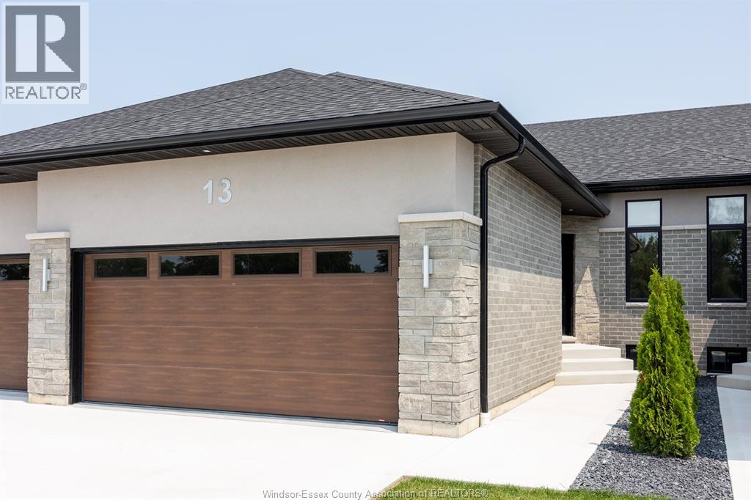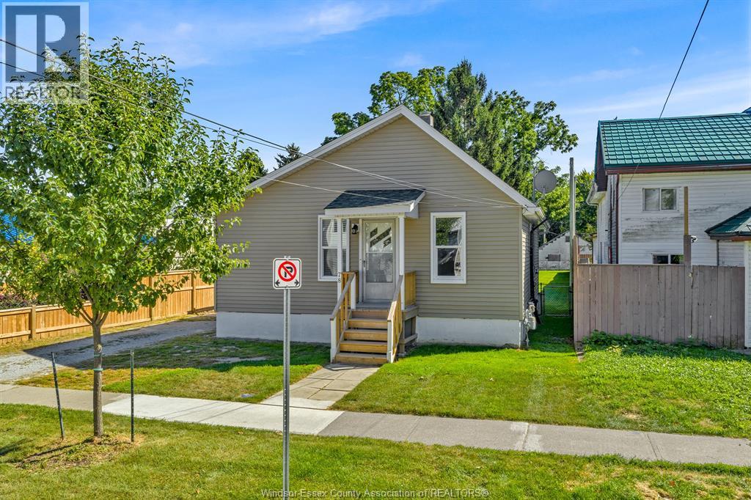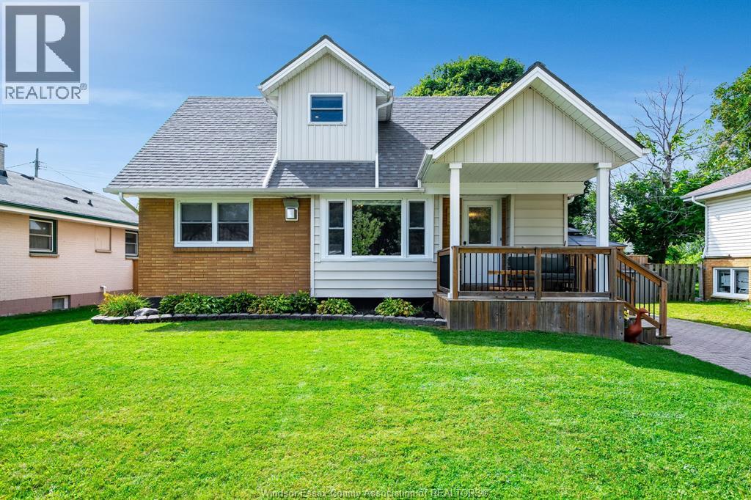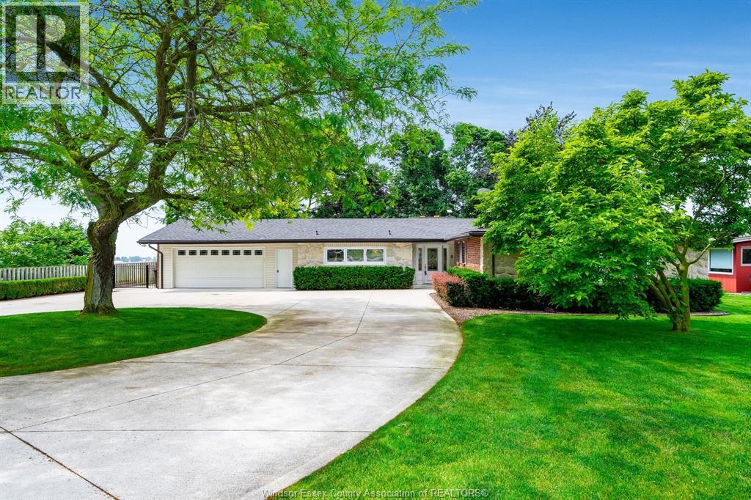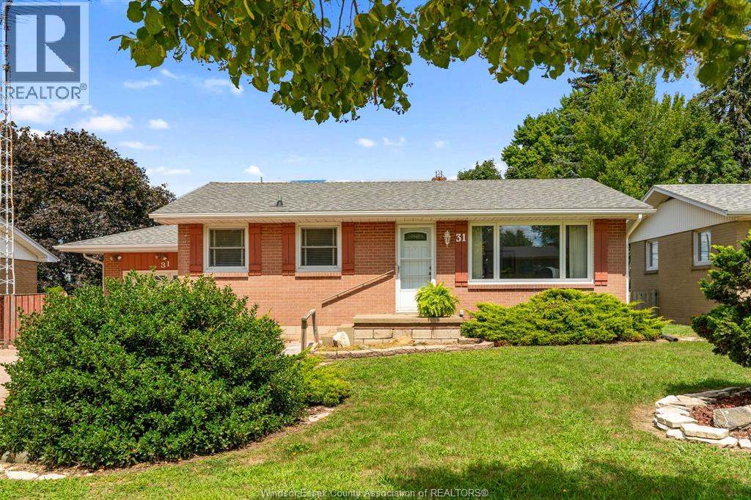- Houseful
- ON
- Leamington
- N8H
- 11 Kenneth Dr
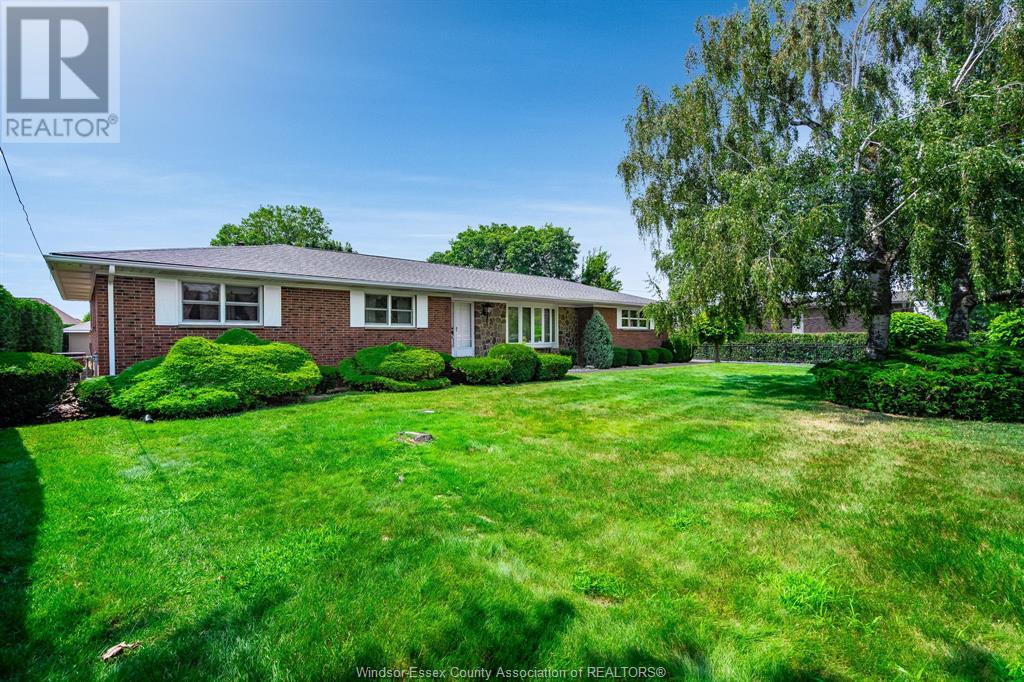
Highlights
Description
- Time on Houseful51 days
- Property typeSingle family
- StyleRanch
- Median school Score
- Year built1968
- Mortgage payment
Charming all-brick ranch on a 1/2 acre lot in sought-after subdivision! Solid and well-built with timeless appeal, this spacious 3-bedroom, 2-bath home offers comfortable one-level living with generous living and family rooms, a dining area featuring a cozy wood-burning fireplace and a dedicated laundry area - all on the main floor. The full, unfinished basement provides possibilities for storage or future expansion. Outside, enjoy easy backyard access to your private 20x40 saltwater inground pool - complete with a new salt system and filter - perfect for summer entertaining! The beautifully landscaped, fenced-in yard sits on just over a 1/2 acre and includes an in-ground front yard sprinkler system. Additional features include a 2-car garage, newer A/C unit (2-3 years old) and a roof approximately 3 years old. Don't miss this rare opportunity to own a well-maintained home in a highly desirable neighbourhood. (id:55581)
Home overview
- Cooling Central air conditioning
- Heat source Natural gas
- Heat type Forced air, furnace
- Has pool (y/n) Yes
- Sewer/ septic Septic system
- # total stories 1
- Fencing Fence
- Has garage (y/n) Yes
- # full baths 2
- # total bathrooms 2.0
- # of above grade bedrooms 3
- Flooring Carpeted, ceramic/porcelain, hardwood
- Directions 2097575
- Lot desc Landscaped
- Lot size (acres) 0.0
- Listing # 25017076
- Property sub type Single family residence
- Status Active
- Other Measurements not available
Level: Basement - Utility Measurements not available
Level: Basement - Storage Measurements not available
Level: Basement - Living room Measurements not available
Level: Main - Foyer Measurements not available
Level: Main - Kitchen Measurements not available
Level: Main - Bathroom (# of pieces - 3) Measurements not available
Level: Main - Laundry Measurements not available
Level: Main - Bathroom (# of pieces - 4) Measurements not available
Level: Main - Family room Measurements not available
Level: Main - Dining room Measurements not available
Level: Main - Bedroom Measurements not available
Level: Main - Bedroom Measurements not available
Level: Main - Bedroom Measurements not available
Level: Main
- Listing source url Https://www.realtor.ca/real-estate/28611475/11-kenneth-drive-leamington
- Listing type identifier Idx

$-2,133
/ Month

