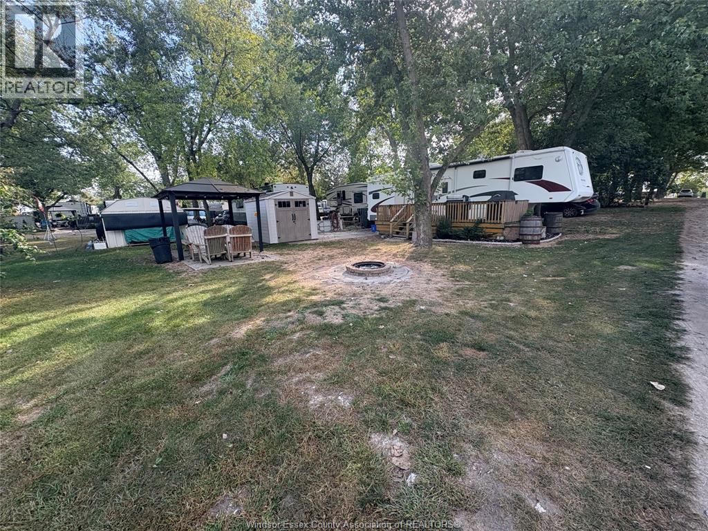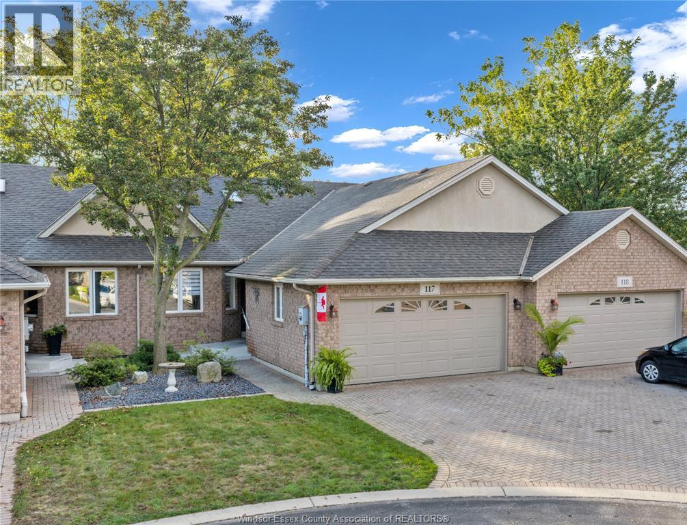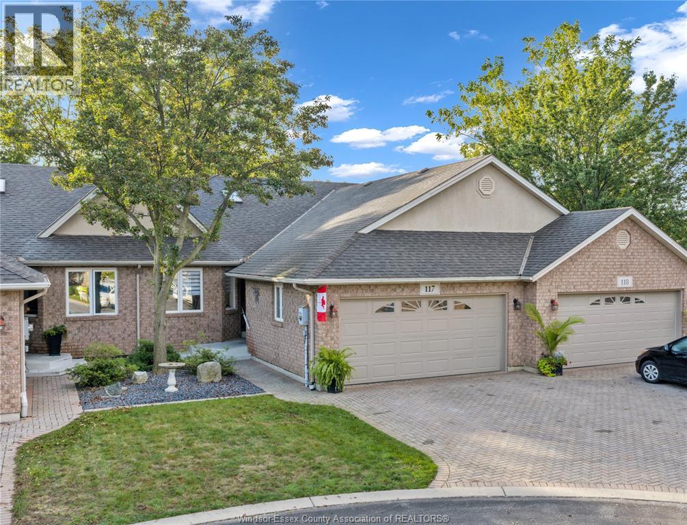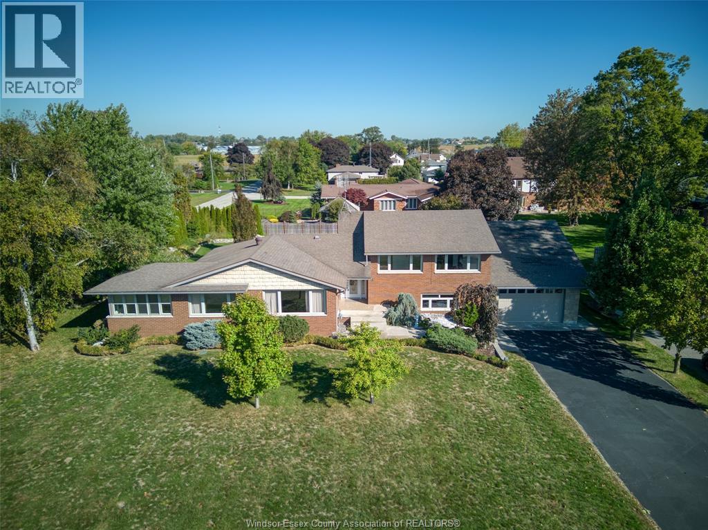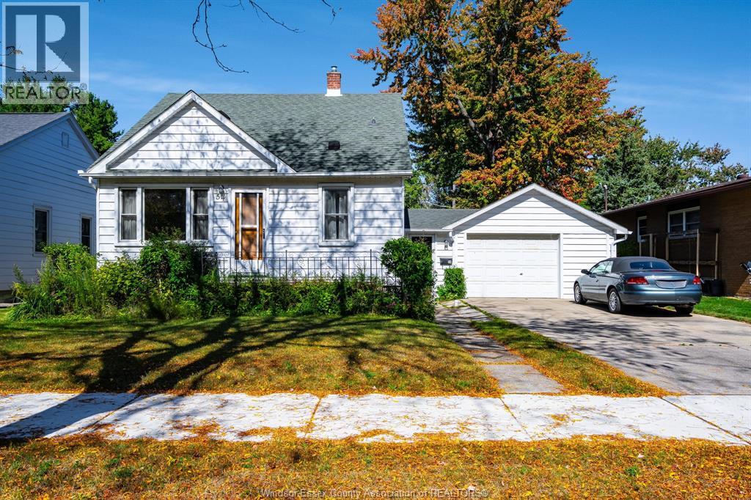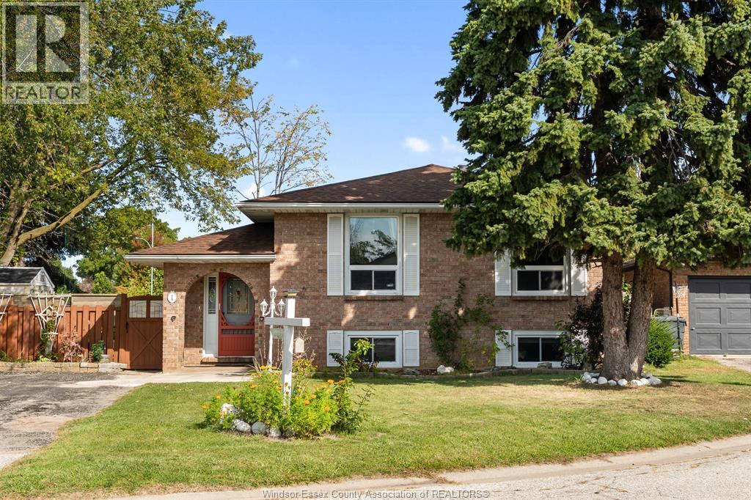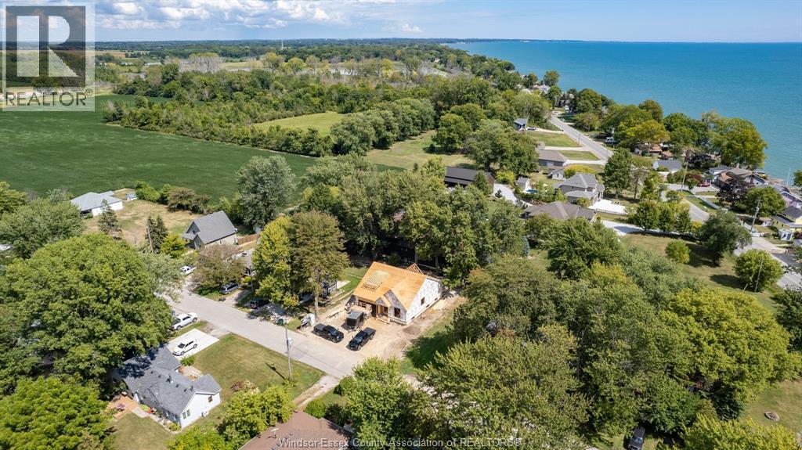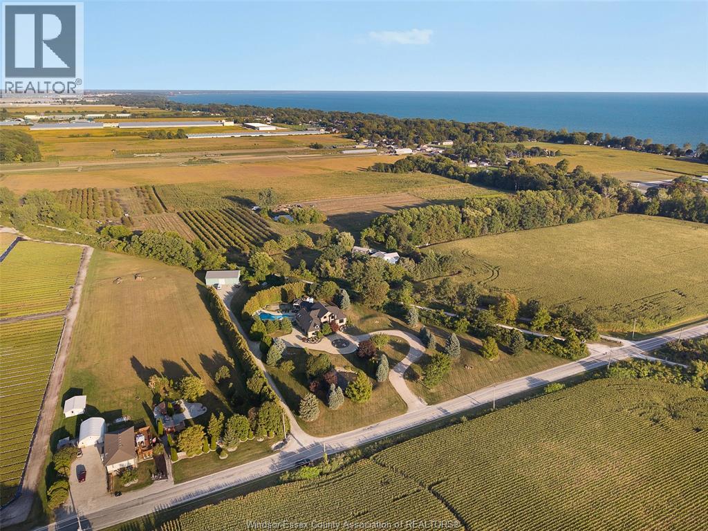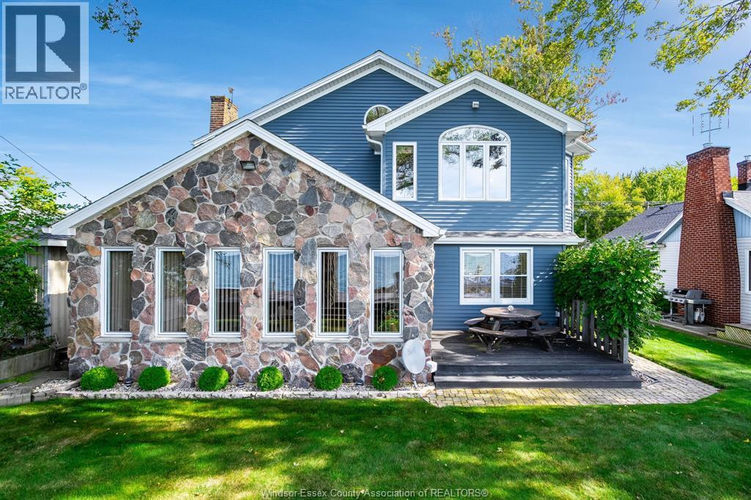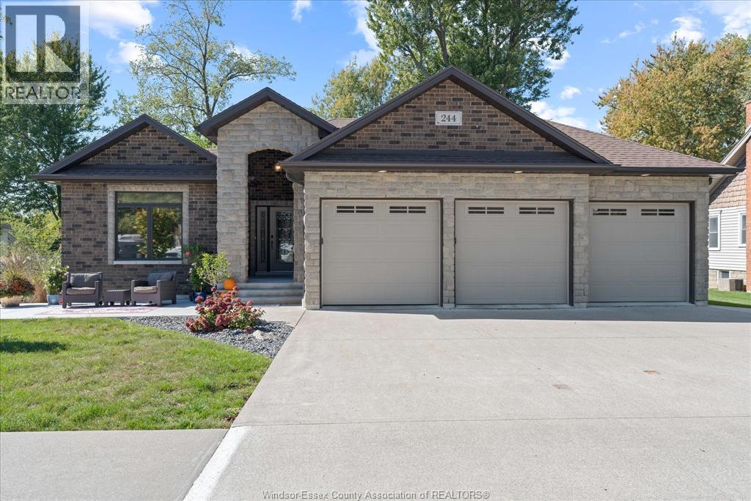- Houseful
- ON
- Leamington
- N8H
- 1316 Deer Run Rd
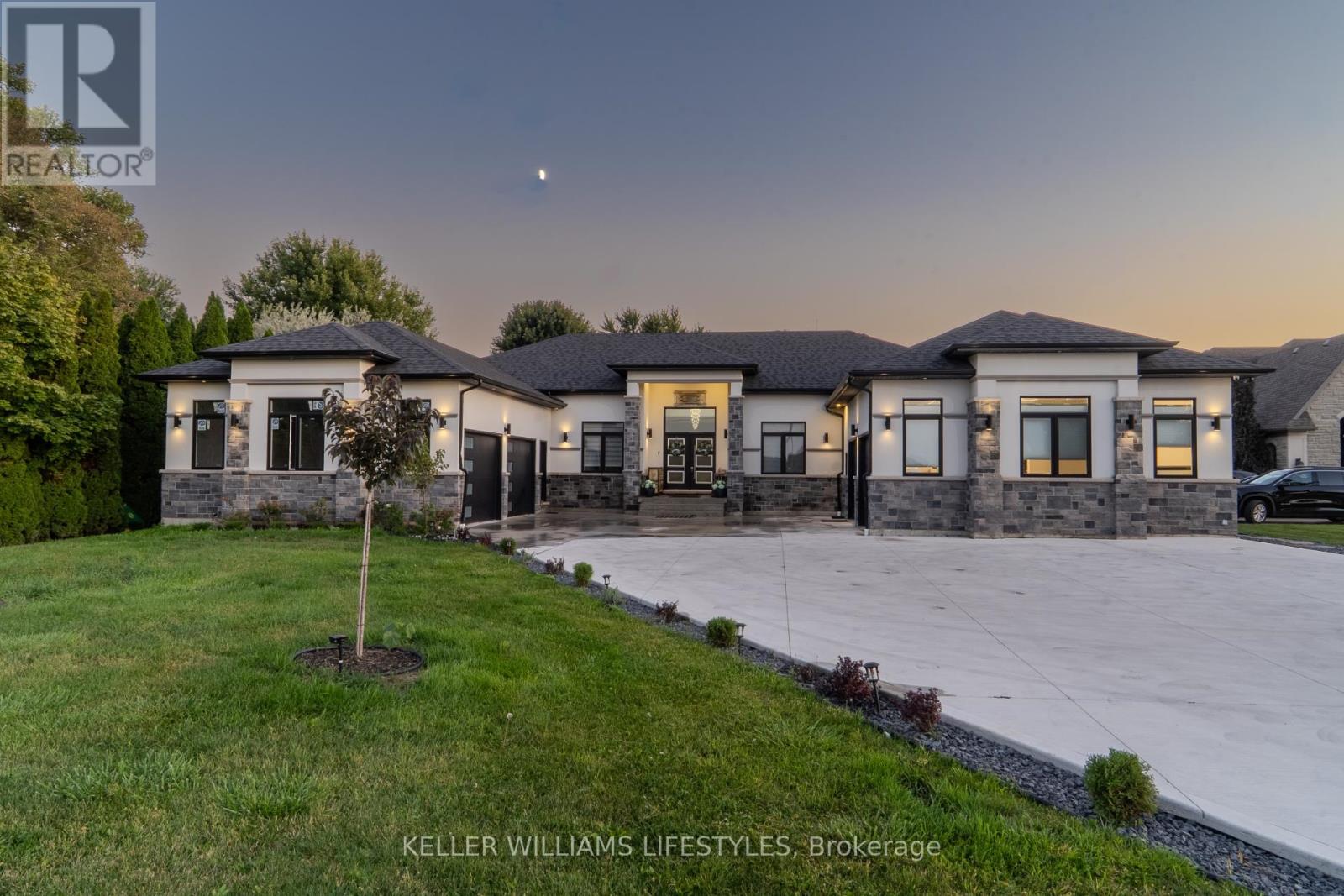
Highlights
Description
- Time on Housefulnew 5 hours
- Property typeSingle family
- StyleBungalow
- Median school Score
- Mortgage payment
Welcome to a residence where elegance and architectural brilliance converge. Nestled in an exclusive, prestigious neighbourhood, this one-of-a-kind- estate redefines luxury living. Spanning 6000+ sq. ft. on 0.84 acres, this custom-built property exudes modern sophistication. Step inside to soaring 12' to 14' ceilings, expansive windows, and sleek architectural lines. A double-sided fireplace creates an inviting ambiance to the heart of the home. a GOURMET CHEF'S KITCHEN complements an executive dining room designed for unforgettable gatherings. This masterpiece boasts 6 large bedroom suites, 5 ENSUITE BATHS, 2 powder rooms, 5 WALK-IN closets, and a FLORIDA ROOM with AC, heat. The lavish primary suite offers unparalleled elegance with a dreamy walk-in closet and a spa like 4 pcs bath. Additional features include a lower level with separate IN-LAW SUITE entrance for extended family, a THEATRE ROOM, a roughed-in second kitchen, two double-door garages, and an antibacterial air system. The perfect forever home for your family, with so many more features and room to grow. (id:63267)
Home overview
- Cooling Central air conditioning, ventilation system
- Heat source Natural gas
- Heat type Forced air
- Sewer/ septic Septic system
- # total stories 1
- # parking spaces 14
- Has garage (y/n) Yes
- # full baths 5
- # half baths 2
- # total bathrooms 7.0
- # of above grade bedrooms 7
- Community features School bus
- Subdivision Leamington
- View View
- Lot size (acres) 0.0
- Listing # X12448201
- Property sub type Single family residence
- Status Active
- Media room 6.76m X 4.7m
Level: Lower - Sunroom 12.9m X 4.57m
Level: Main - 3rd bedroom 3.35m X 3.6m
Level: Main - 2nd bedroom 4.27m X 4m
Level: Main - Living room 10.57m X 6.15m
Level: Main - Primary bedroom 4.27m X 5.35m
Level: Main - Kitchen 4.78m X 5.94m
Level: Main - Laundry 2.13m X 3.7m
Level: Main
- Listing source url Https://www.realtor.ca/real-estate/28958552/1316-deer-run-road-leamington-leamington
- Listing type identifier Idx

$-4,467
/ Month

