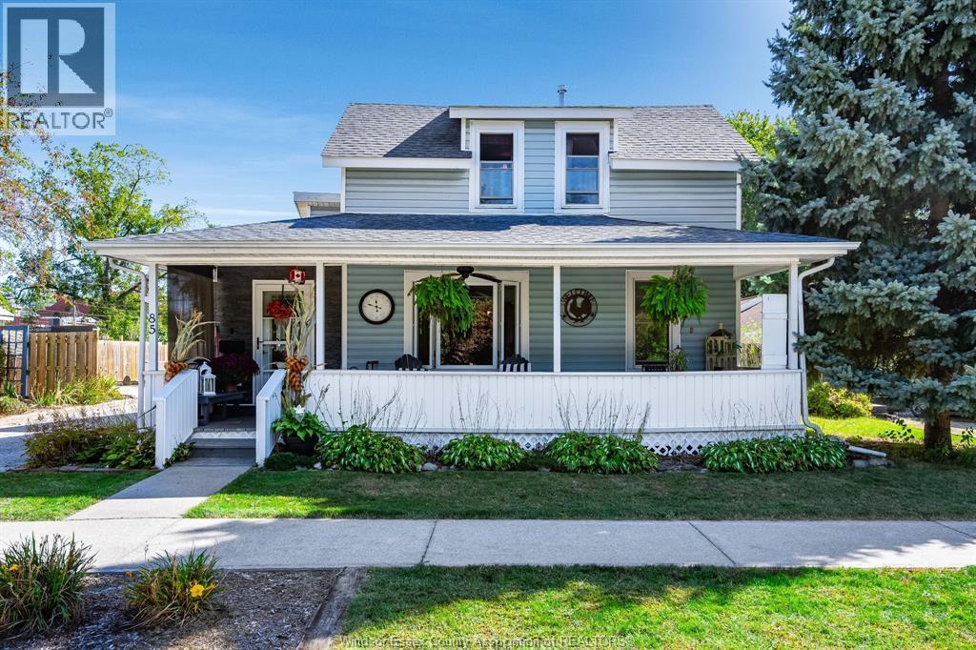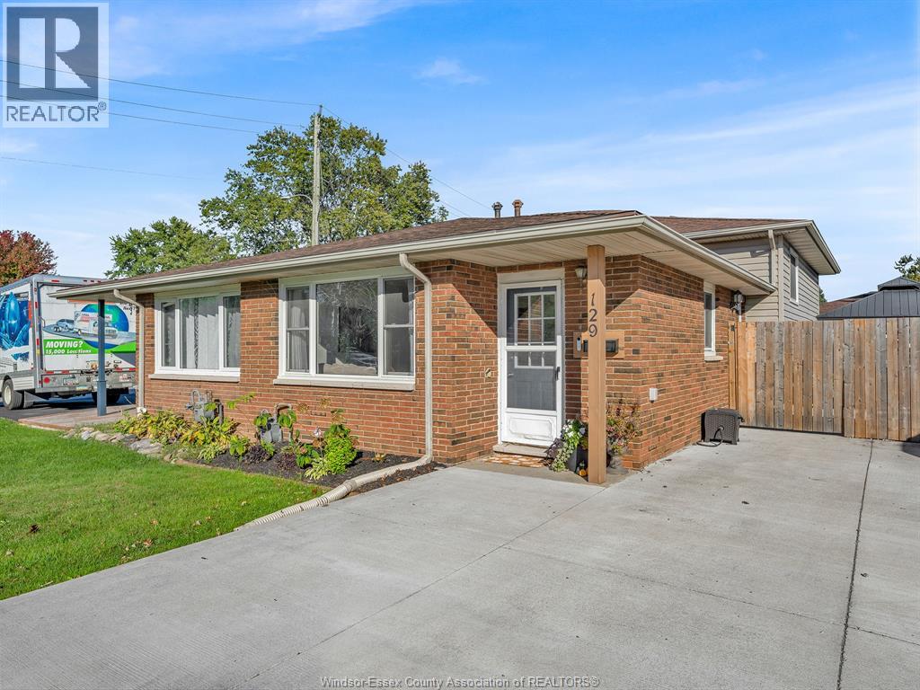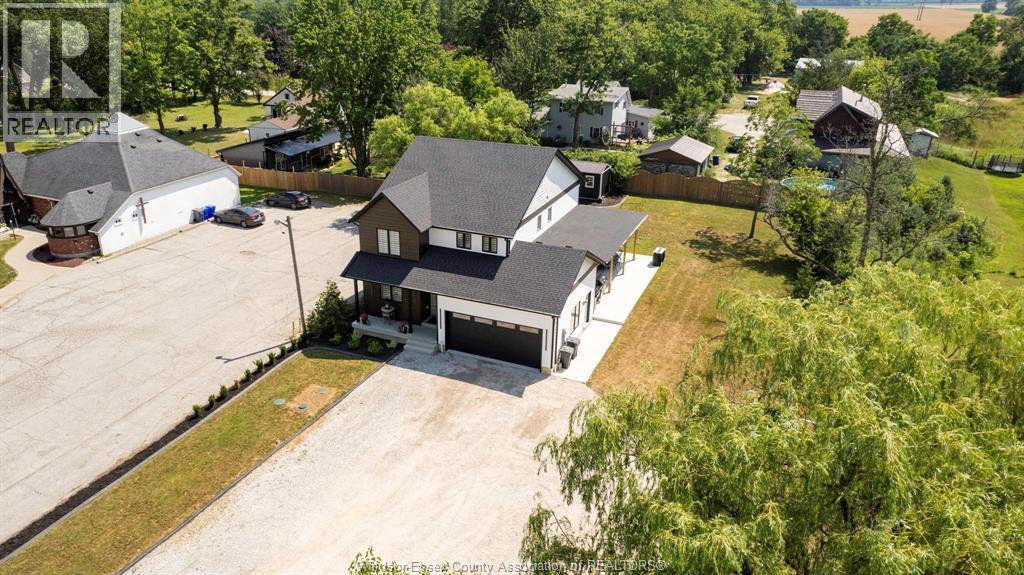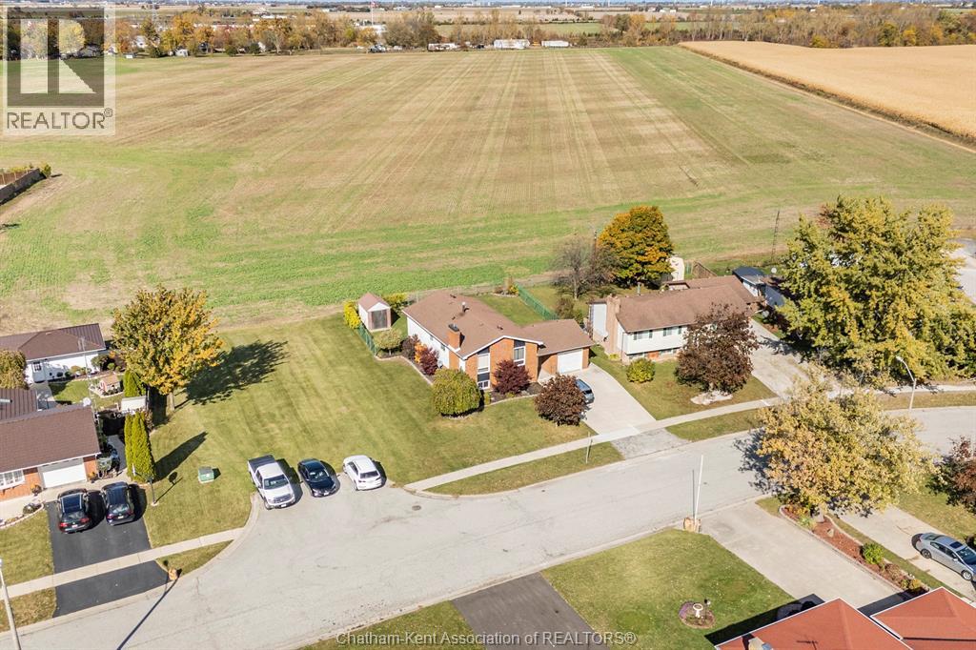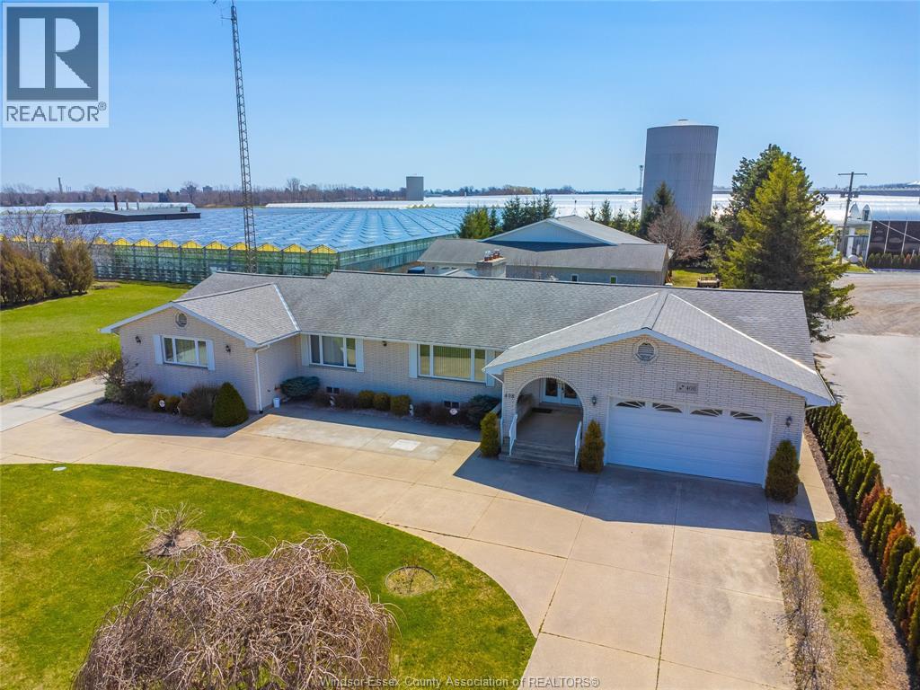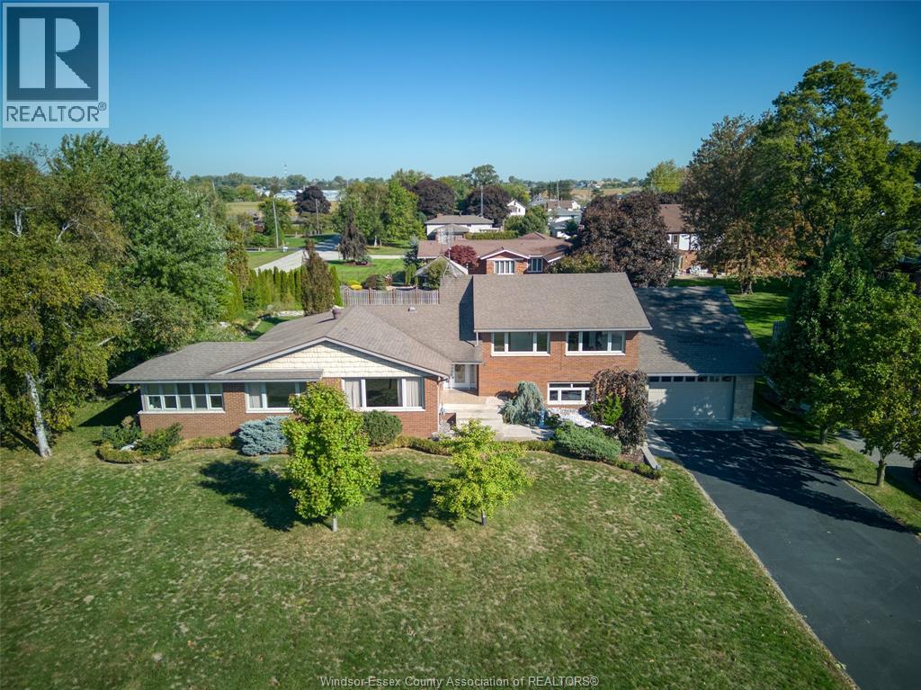- Houseful
- ON
- Leamington
- N8H
- 186 Bennie Ave
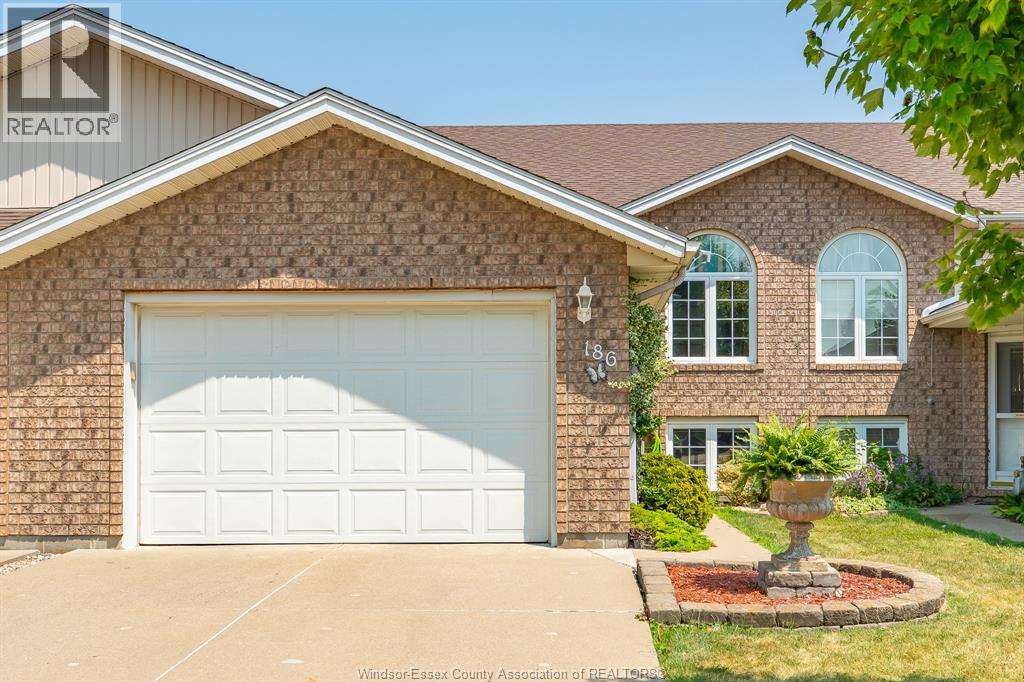
Highlights
Description
- Time on Houseful67 days
- Property typeSingle family
- Median school Score
- Year built2002
- Mortgage payment
Welcome to this beautifully maintained semi-detached townhouse offering approx. 2100 sq ft of comfortable living space including the 120sqft 4/season sunroom. Featuring 3 spacious bedrooms & 2 full baths with updated walk-in showers, this home is ideal for downsizers or families alike. Enjoy a bright kitchen with granite tile countertops & abundant cabinetry. The main level showcases elegant tile & hardwood flooring, while the lower level boasts a cozy family room with a gas fireplace. Additional highlights include a 1.5 car attached garage with inside entry, newer roof (8 yrs), 2-year old 50-gal rented hot water tank, owned water softener (1 yr), and efficient forced air heating & cooling. Private backyard perfect for relaxing or entertaining. Conveniently located near shopping, parks, and amenities. Pride of ownership shines throughout—move in and enjoy! (id:63267)
Home overview
- Cooling Central air conditioning, fully air conditioned
- Heat source Natural gas
- Heat type Forced air, furnace
- Has garage (y/n) Yes
- # full baths 2
- # total bathrooms 2.0
- # of above grade bedrooms 3
- Flooring Carpeted, ceramic/porcelain, hardwood
- Lot desc Landscaped
- Lot size (acres) 0.0
- Listing # 25021643
- Property sub type Single family residence
- Status Active
- Utility Measurements not available
Level: Lower - Bedroom Measurements not available
Level: Lower - Storage Measurements not available
Level: Lower - Famliy room / fireplace Measurements not available
Level: Lower - Bathroom (# of pieces - 3) Measurements not available
Level: Lower - Sunroom Measurements not available
Level: Main - Bathroom (# of pieces - 3) Measurements not available
Level: Main - Foyer Measurements not available
Level: Main - Bedroom Measurements not available
Level: Main - Kitchen Measurements not available
Level: Main - Primary bedroom Measurements not available
Level: Main - Living room / dining room Measurements not available
Level: Main
- Listing source url Https://www.realtor.ca/real-estate/28780744/186-bennie-avenue-leamington
- Listing type identifier Idx

$-1,197
/ Month

