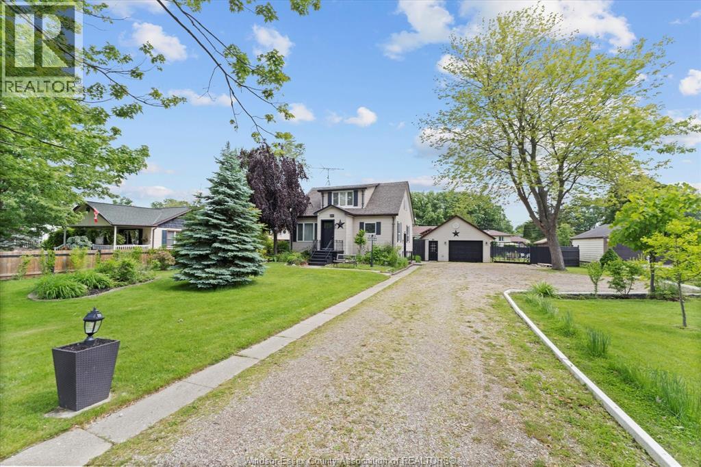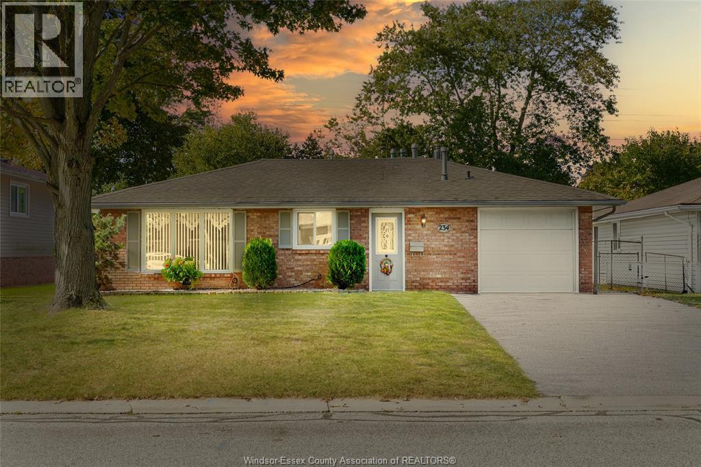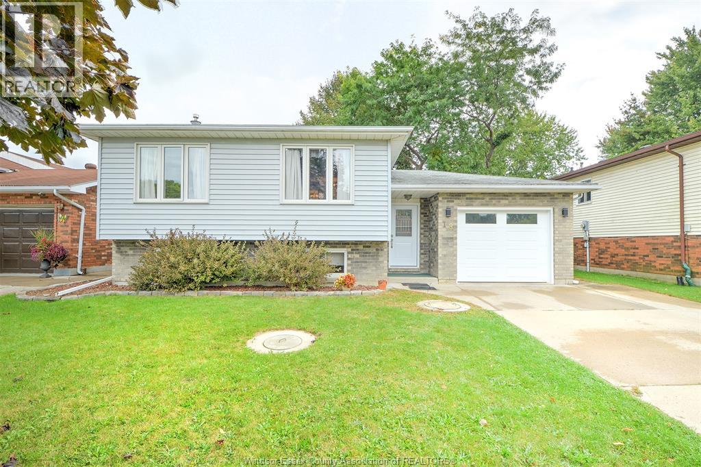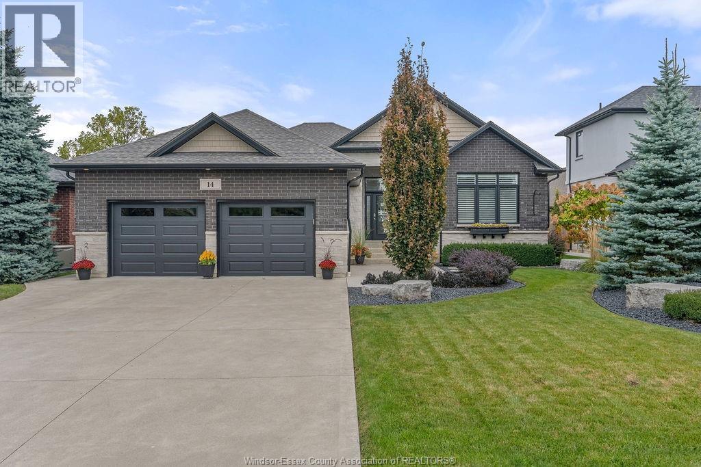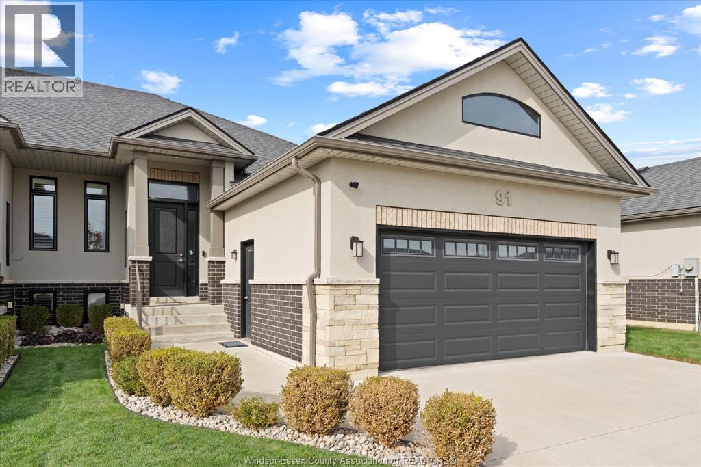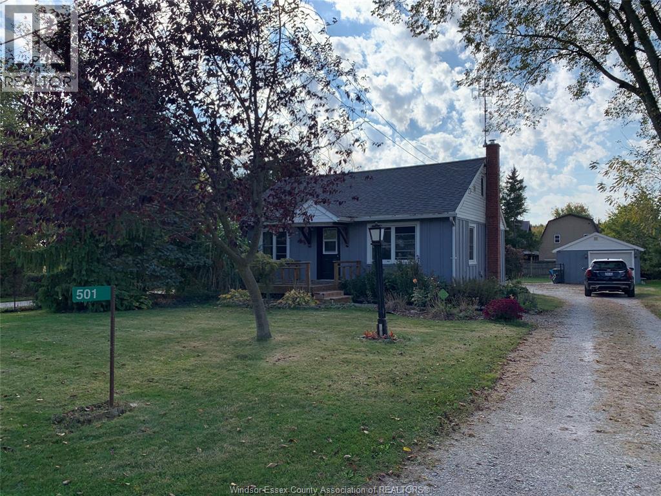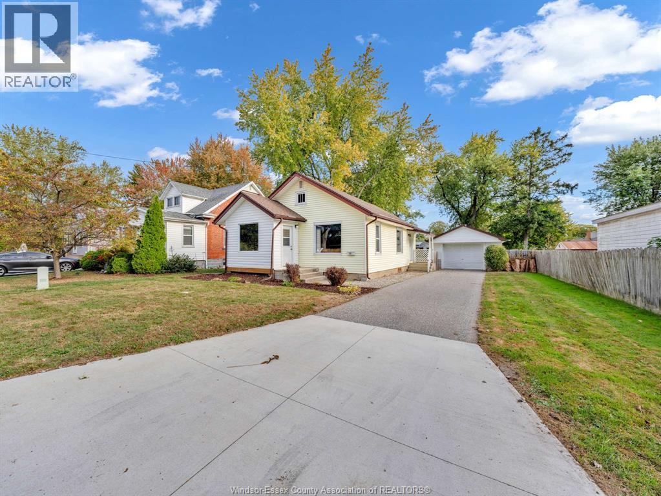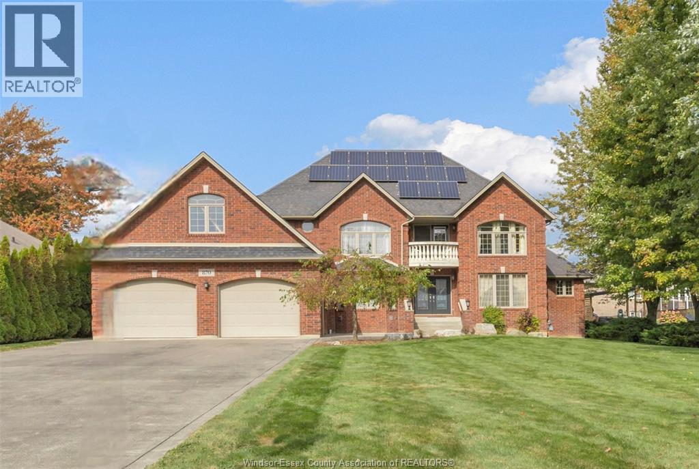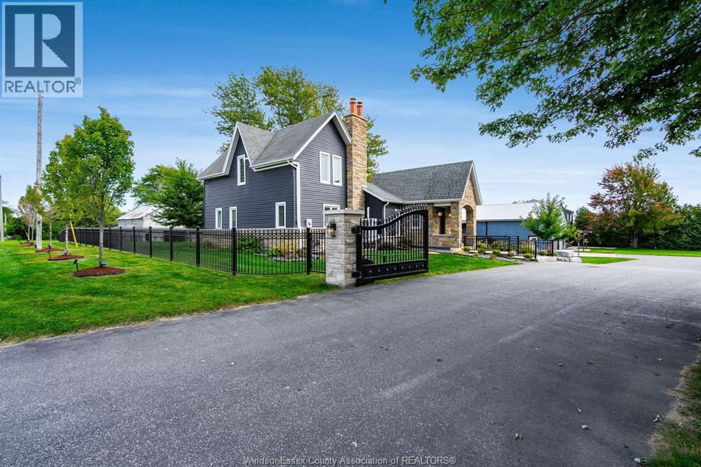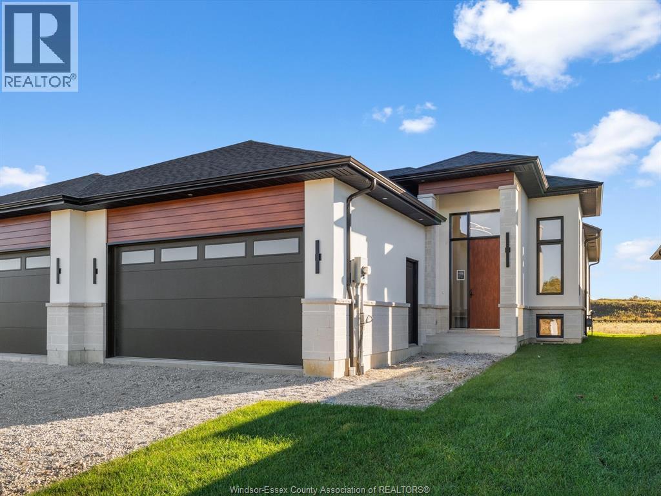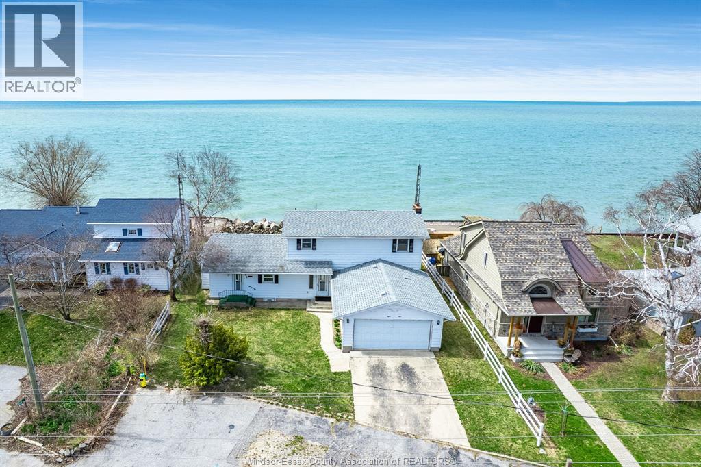- Houseful
- ON
- Leamington
- N8H
- 199 Ellison
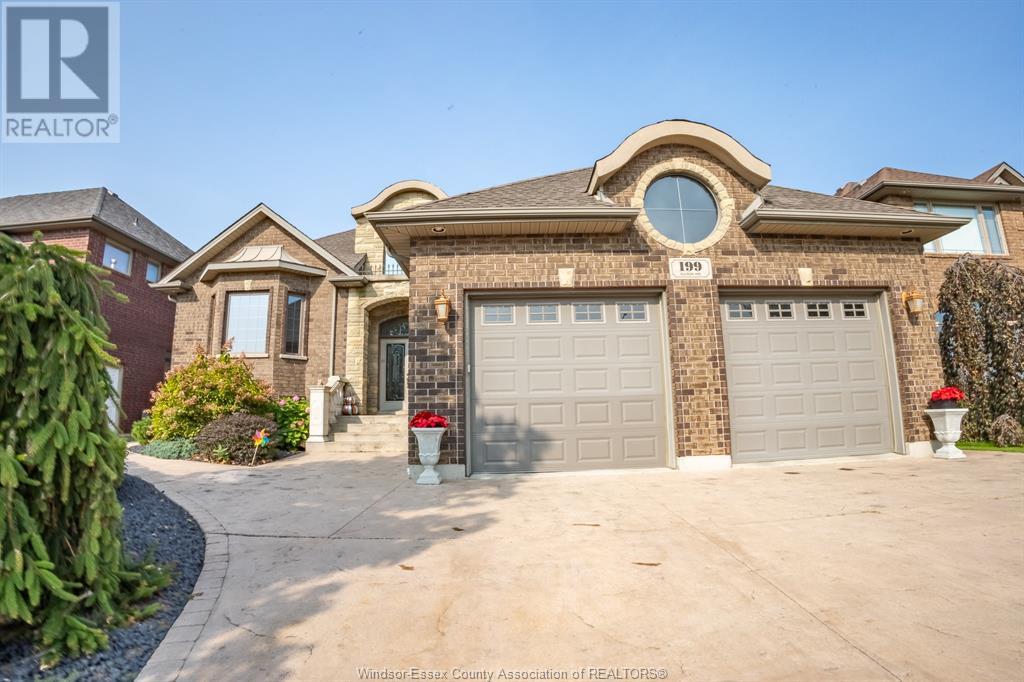
Highlights
Description
- Time on Houseful406 days
- Property typeSingle family
- Median school Score
- Year built2008
- Mortgage payment
Approx 2640 sq ft custom built home in a newer subdivision close to hospital, shopping, parks and more, formal dining room and living room with gas fireplace, gleaming hardwood and porcelain floors throughout, cherry kitchen features granite tops and easy close cabinets, many built ins, island has seating and storage, primary bedroom has an ensuite with stand up shower and jacuzzi tub, finished basement finished with high quality finishes and a great room with gas fireplace, another big bedroom, bathroom and full kitchen, oversized garage with high ceiling, lots of space for 2 large cars and storage, the upper bedroom has a balcony overlooking the rear yard with views in the distance of Lake Erie, contact listing agent for your personal tour! (id:63267)
Home overview
- Cooling Central air conditioning
- Heat source Natural gas
- Heat type Forced air
- # total stories 2
- Has garage (y/n) Yes
- # full baths 4
- # total bathrooms 4.0
- # of above grade bedrooms 5
- Flooring Ceramic/porcelain, hardwood
- Lot size (acres) 0.0
- Listing # 24020769
- Property sub type Single family residence
- Status Active
- Bedroom Measurements not available
Level: 2nd - Bathroom (# of pieces - 4) Measurements not available
Level: 2nd - Bathroom (# of pieces - 5) Measurements not available
Level: 2nd - Bedroom Measurements not available
Level: Lower - Kitchen Measurements not available
Level: Lower - Living room / fireplace Measurements not available
Level: Lower - Bedroom Measurements not available
Level: Main - Living room / fireplace Measurements not available
Level: Main - Dining room Measurements not available
Level: Main - Laundry Measurements not available
Level: Main - Bathroom (# of pieces - 3) Measurements not available
Level: Main - Kitchen Measurements not available
Level: Main - Ensuite bathroom (# of pieces - 4) Measurements not available
Level: Main - Eating area Measurements not available
Level: Main - Bedroom Measurements not available
Level: Main
- Listing source url Https://www.realtor.ca/real-estate/27388780/199-ellison-leamington
- Listing type identifier Idx

$-2,397
/ Month

