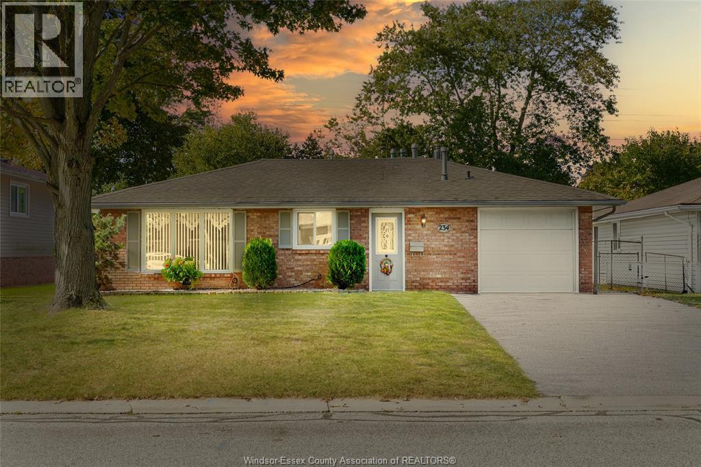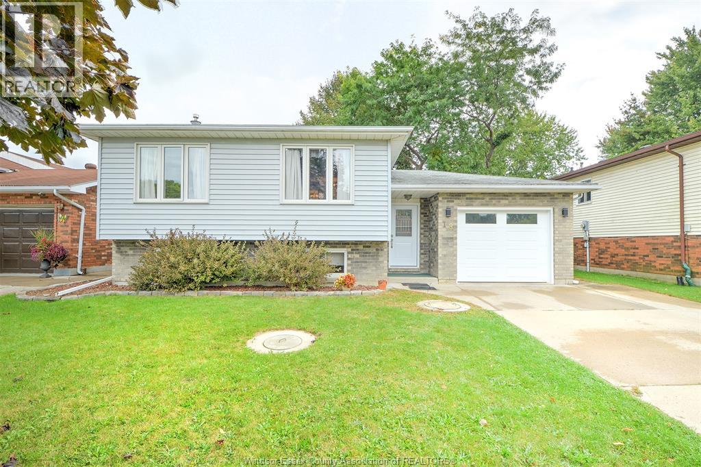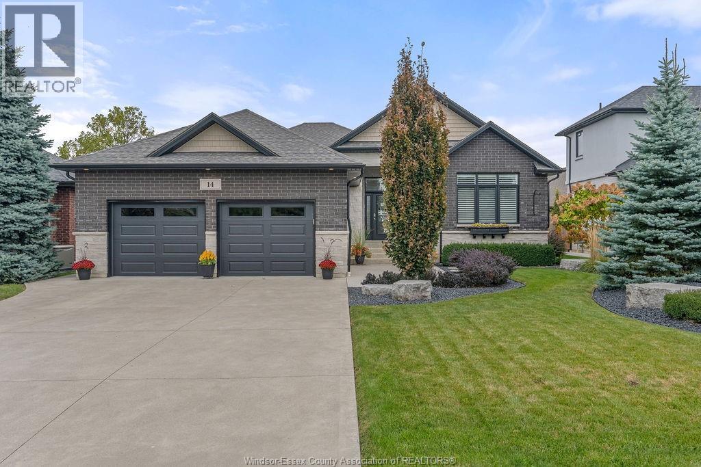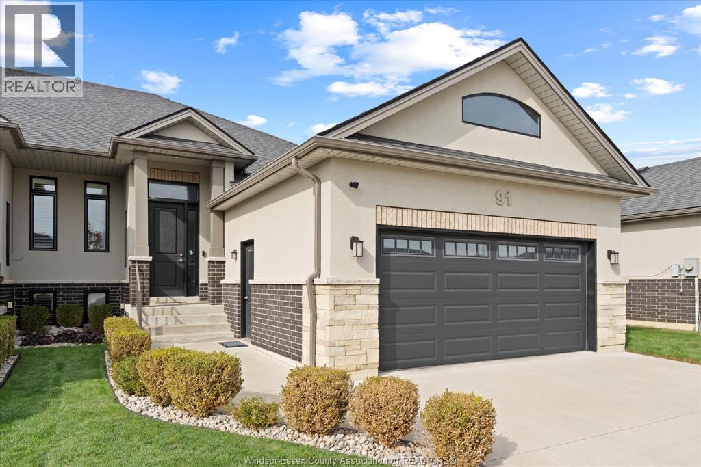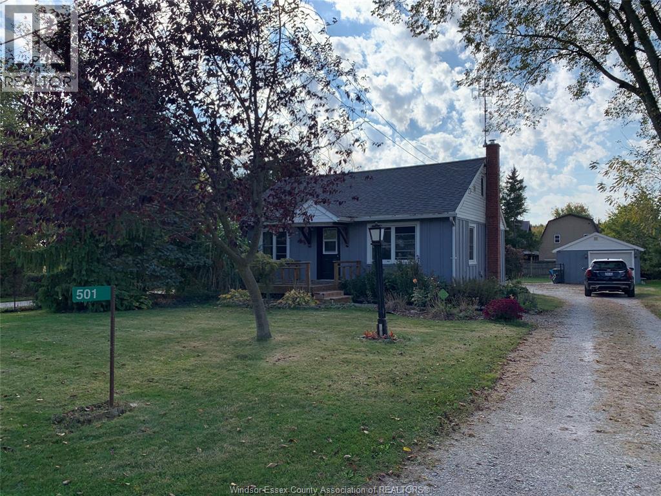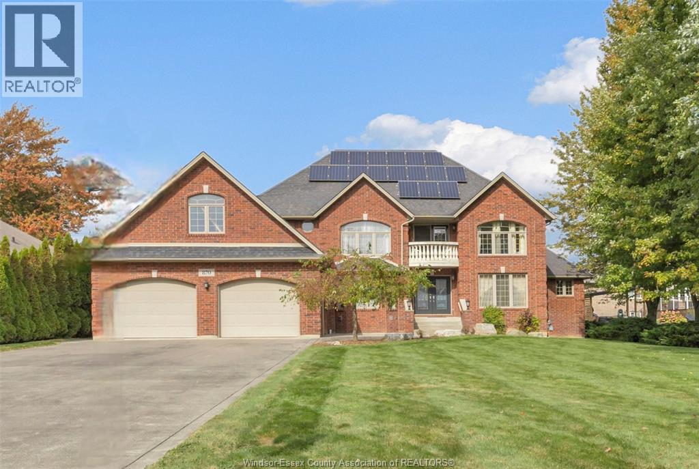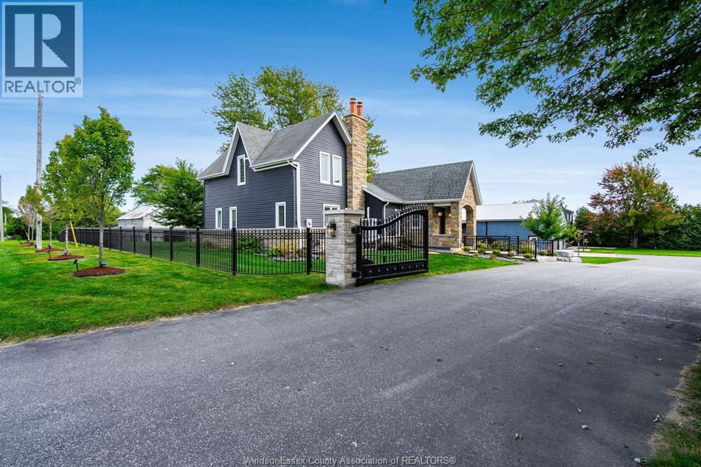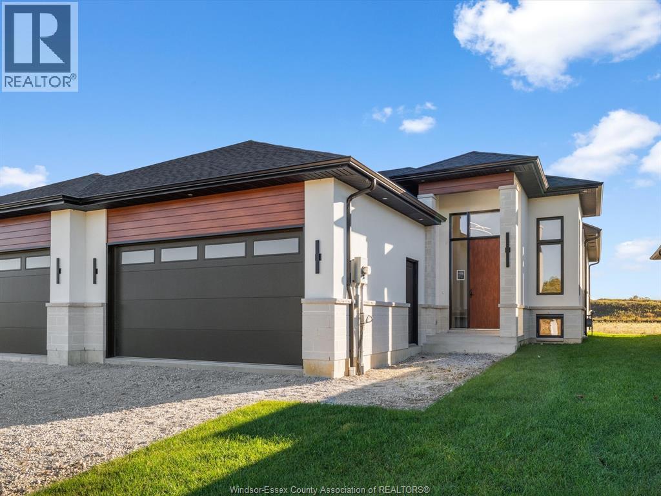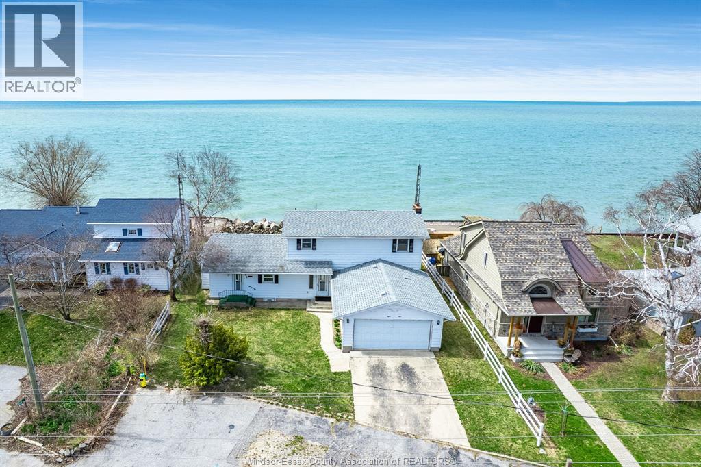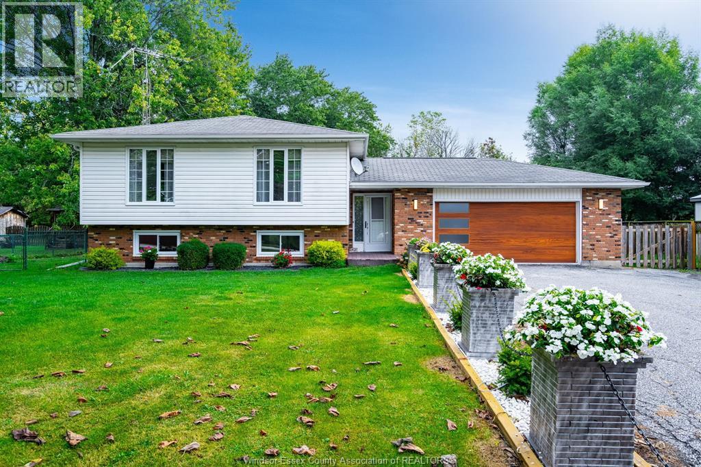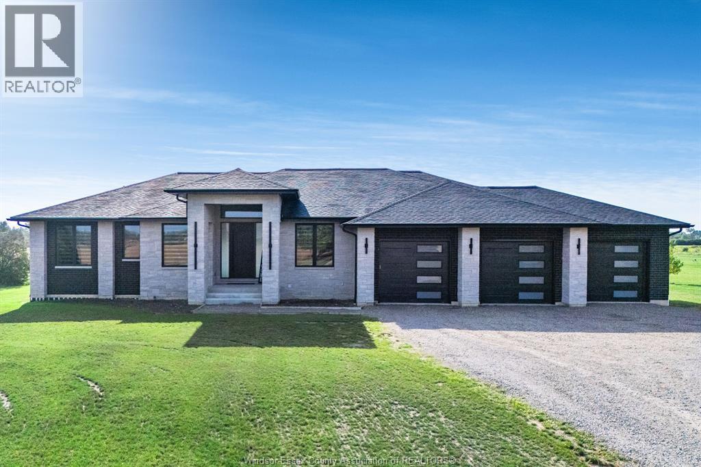- Houseful
- ON
- Leamington
- N8H
- 3 Eagle St
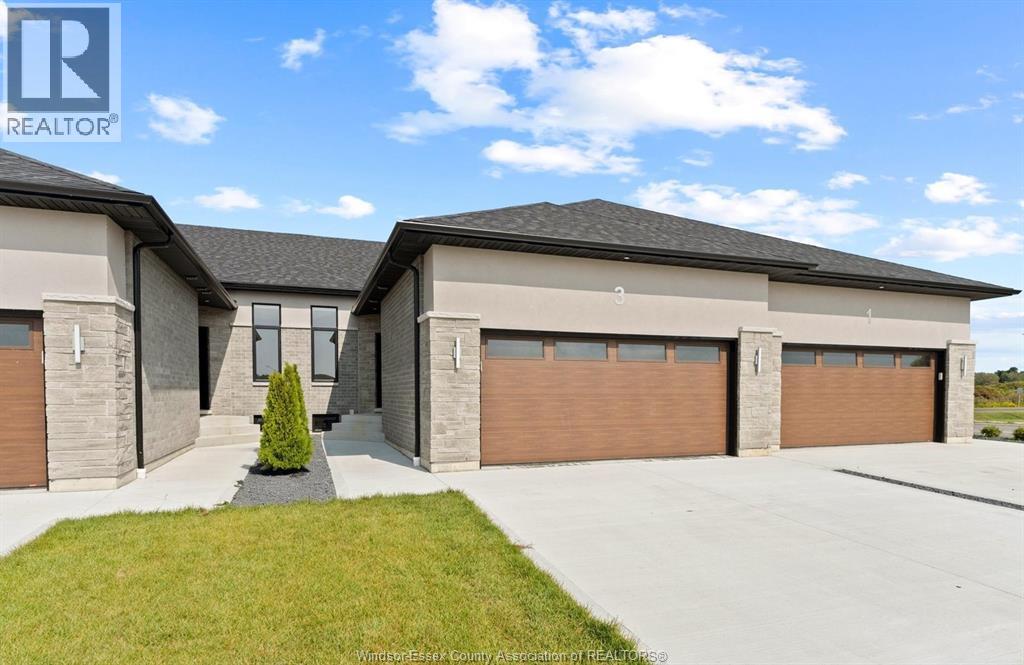
Highlights
Description
- Time on Houseful26 days
- Property typeSingle family
- StyleRanch
- Median school Score
- Mortgage payment
New Millennium Homes presents this fully finished turnkey luxury townhome in Leamington newest subdivision, Bevel Line Village. This inside townhome is fully loaded and has so much to offer. Home features two bedrooms and two bathrooms on the main floor including a large primary bedroom with a deep custom walk-in closet, fully tiled ensuite bathroom and custom wainscot accent wall with pendant lighting. Laundry room is on the main floor. Step into your modern kitchen with high gloss cabinetry, quartz countertops and backsplash. Tons of cabinetry and storage. Relax in the large living area featuring an electric fireplace and custom mantel. All window coverings are brand new and included. Lower level is completely finished featuring a large living room, two bedrooms, full bathroom with a tub and a sleek modern wet bar. Exterior includes two car garage, landscaping, sodded front and back, yard is fenced in and concrete driveway is done with cement pad in yard. Microwave is Included. All other appliances are brand new in home and available for purchase. Minutes away from Point Pelee Park, Marina, Golf course and all shopping amenities. (id:63267)
Home overview
- Cooling Central air conditioning
- Heat source Natural gas
- Heat type Forced air, furnace, heat recovery ventilation (hrv)
- # total stories 1
- Fencing Fence
- Has garage (y/n) Yes
- # full baths 2
- # half baths 1
- # total bathrooms 3.0
- # of above grade bedrooms 4
- Flooring Ceramic/porcelain, hardwood, cushion/lino/vinyl
- Lot desc Landscaped
- Lot size (acres) 0.0
- Listing # 25024359
- Property sub type Single family residence
- Status Active
- Living room Measurements not available
Level: Lower - Bedroom Measurements not available
Level: Lower - Bedroom Measurements not available
Level: Lower - Bathroom (# of pieces - 4) Measurements not available
Level: Lower - Kitchen Measurements not available
Level: Main - Ensuite bathroom (# of pieces - 3) Measurements not available
Level: Main - Enclosed porch Measurements not available
Level: Main - Living room Measurements not available
Level: Main - Bedroom Measurements not available
Level: Main - Primary bedroom Measurements not available
Level: Main - Bathroom (# of pieces - 2) Measurements not available
Level: Main - Dining room Measurements not available
Level: Main - Laundry Measurements not available
Level: Main
- Listing source url Https://www.realtor.ca/real-estate/28906135/3-eagle-street-leamington
- Listing type identifier Idx

$-1,944
/ Month

