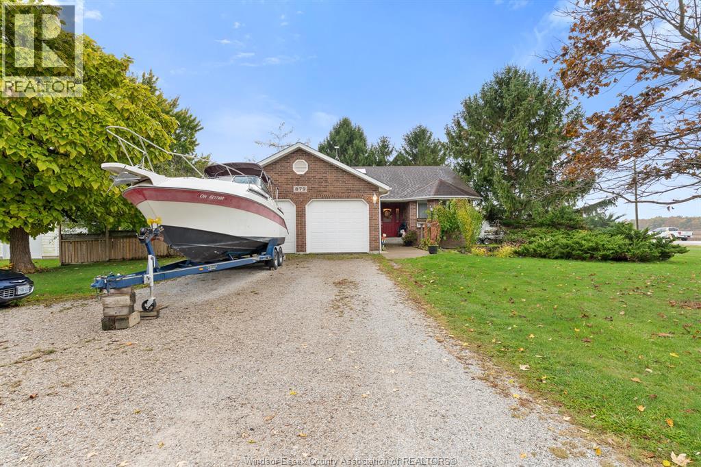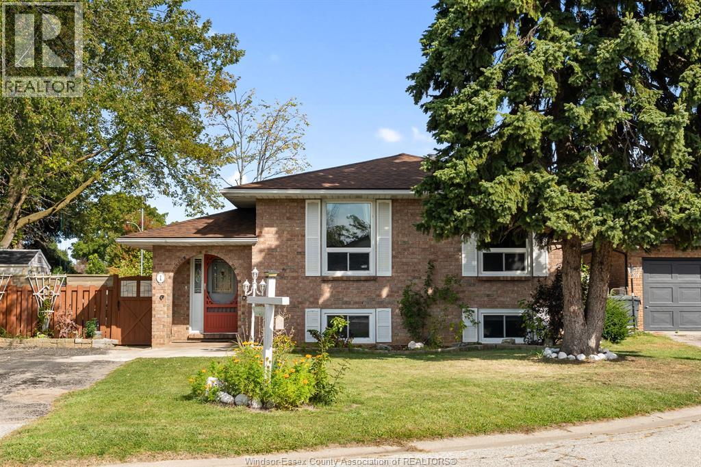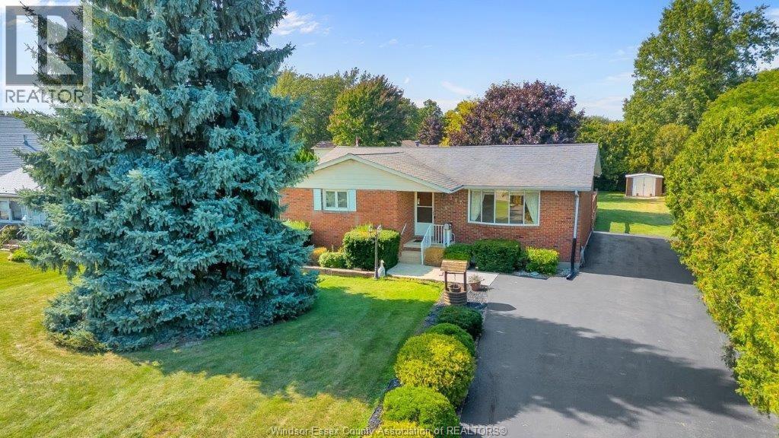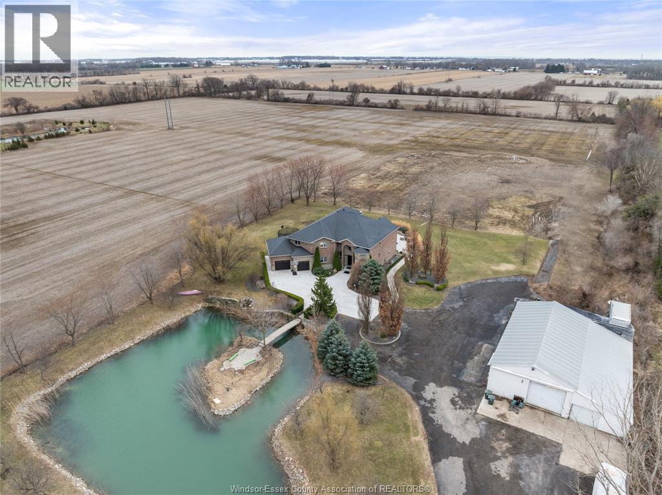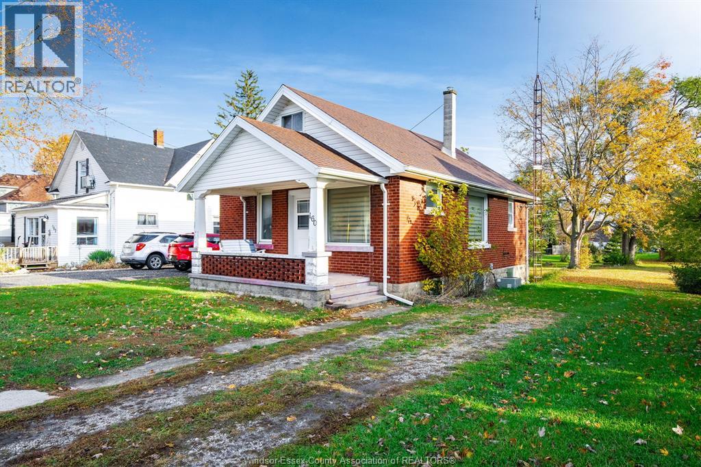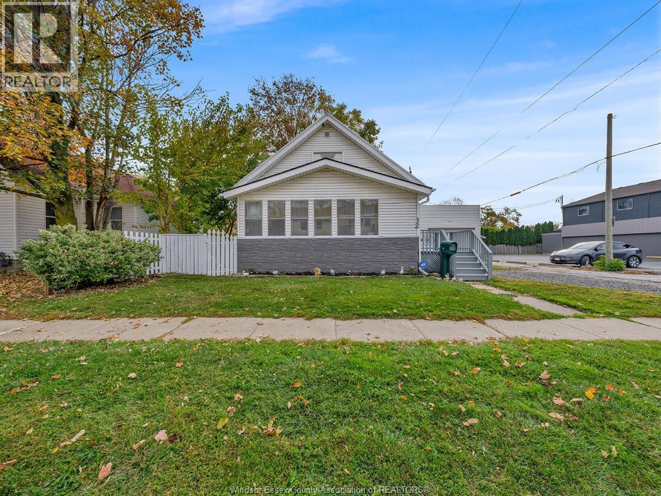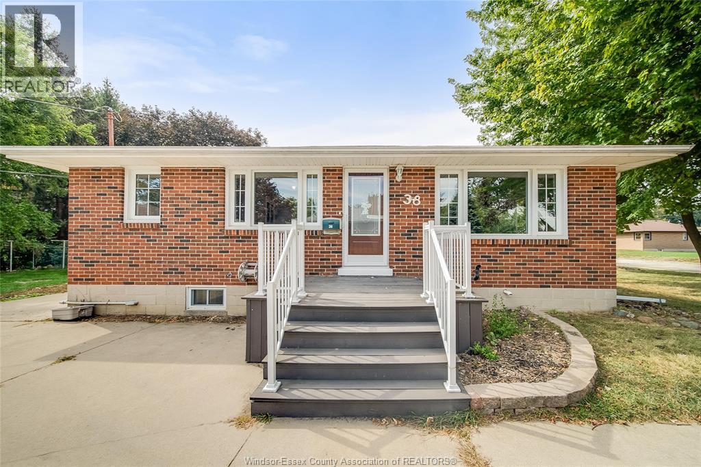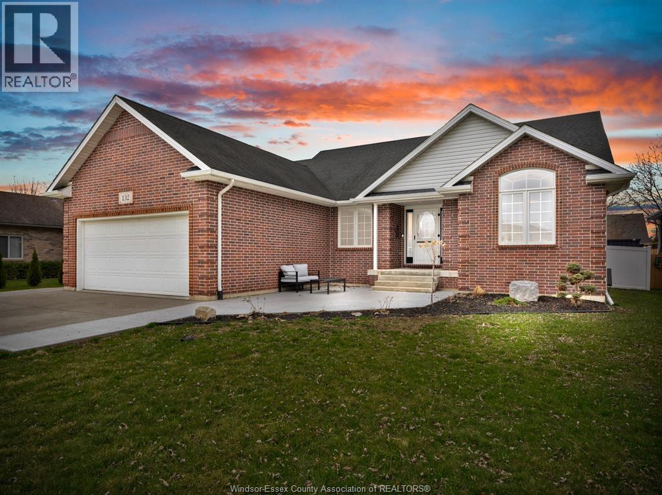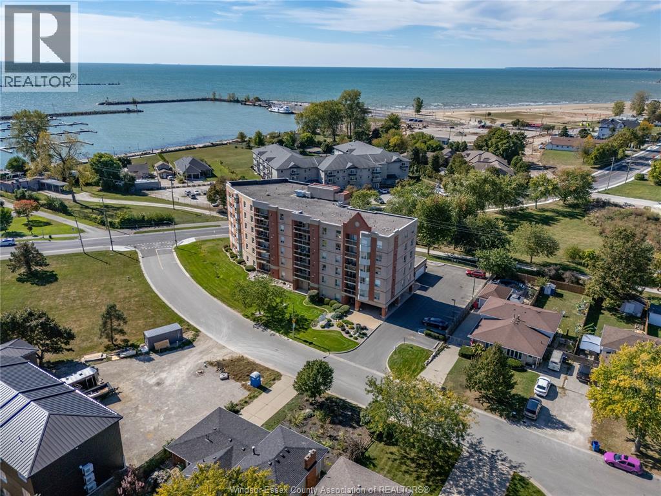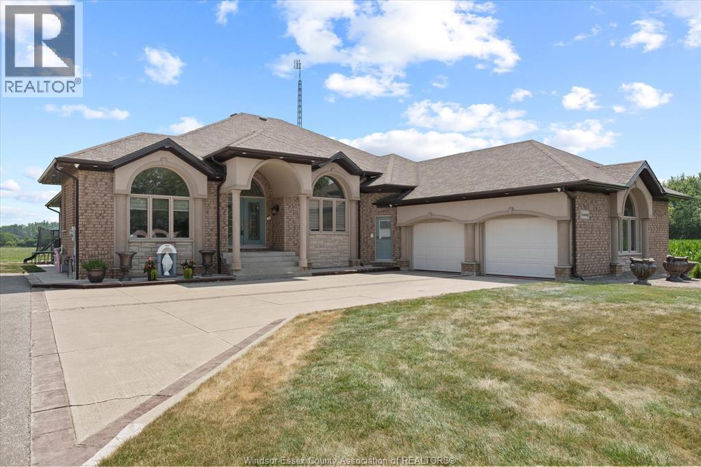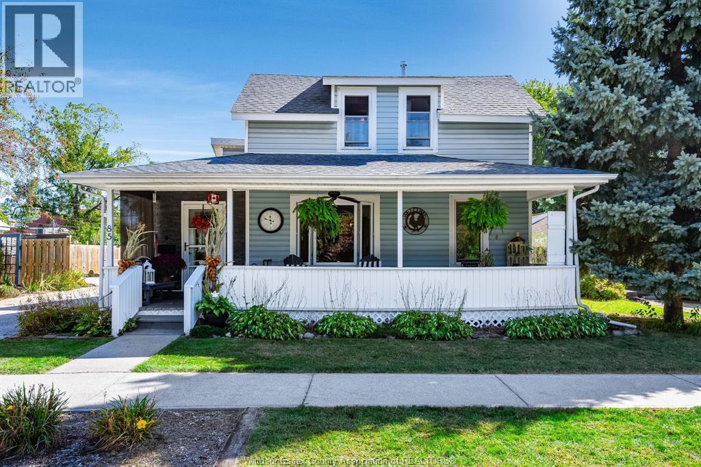- Houseful
- ON
- Leamington
- N8H
- 353 Seacliff Dr W
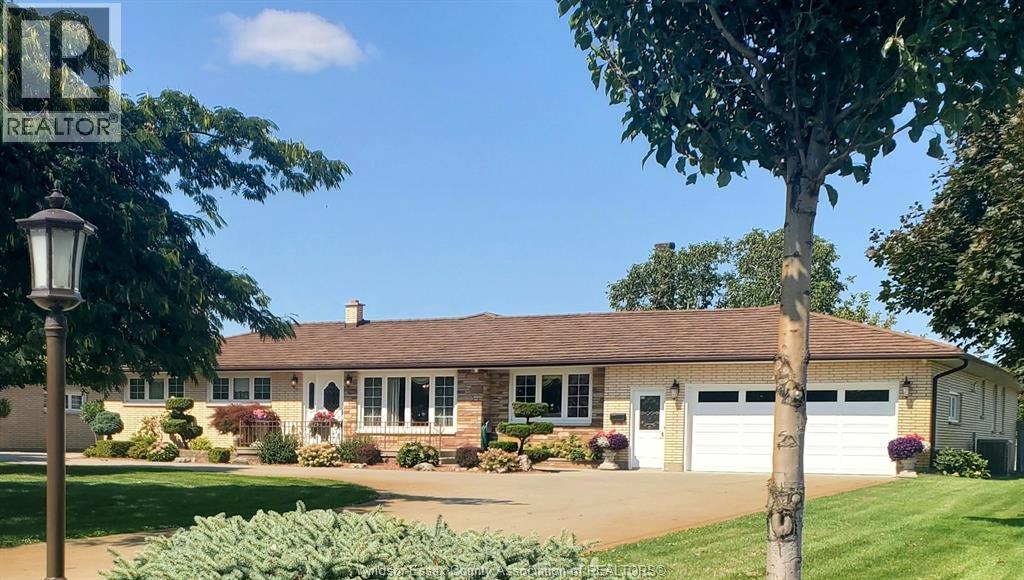
Highlights
Description
- Time on Houseful45 days
- Property typeSingle family
- StyleBungalow,ranch
- Median school Score
- Year built1966
- Mortgage payment
Welcome to this spacious and beautifully maintained custom-built ranch on Seacliff Drive, just minutes from Leamington’s shops, schools, and everyday amenities. Offering over 3,255 sq. ft. of finished living space, this 3-bedroom, 2-bath home is perfectly designed for comfort, entertaining, and family life. Renovated in 2011 and still showing like new, the home features a gourmet kitchen with granite countertops, built-in appliances, and a large island—the perfect hub for everything from quick weekday meals to large family gatherings. The open-concept design seamlessly connects the kitchen, dining, and living areas, creating a bright and inviting atmosphere throughout. Downstairs, the finished lower level includes a full second kitchen, making it ideal for extended family, hosting, or added income potential. Outside, the meticulously landscaped half-acre+ lot offers privacy, room for kids to play, space for gardening, and endless potential for outdoor living. Furniture is negotiable, making your move even easier. Located just minutes from Seacliff Beach and Park, the Leamington Marina, Point Pelee National Park, local restaurants, and vibrant downtown events, this home offers not just a place to live, but a lifestyle to enjoy. (id:63267)
Home overview
- Cooling Central air conditioning, fully air conditioned
- Heat source Natural gas
- Heat type Forced air, furnace
- Sewer/ septic Septic system
- # total stories 1
- Has garage (y/n) Yes
- # full baths 2
- # total bathrooms 2.0
- # of above grade bedrooms 3
- Flooring Ceramic/porcelain, hardwood
- Lot desc Landscaped
- Lot size (acres) 0.0
- Listing # 25023376
- Property sub type Single family residence
- Status Active
- Storage 14.2m X 25m
Level: Lower - Kitchen 11.9m X 24.7m
Level: Lower - Recreational room 26.9m X 28.11m
Level: Lower - Primary bedroom 12.11m X 11.1m
Level: Main - Dining room 12m X 21.11m
Level: Main - Living room 25.3m X 12.1m
Level: Main - Famliy room / fireplace 23.2m X 28m
Level: Main - Bedroom 9.1m X 11.11m
Level: Main - Bathroom (# of pieces - 4) 9.9m X 7.45m
Level: Main - Kitchen / dining room 14.3m X 21.3m
Level: Main - Bedroom 12.1m X 8.9m
Level: Main - Bathroom (# of pieces - 3) 6.7m X 11.5m
Level: Main - Laundry 9.8m X 8.9m
Level: Main
- Listing source url Https://www.realtor.ca/real-estate/28885895/353-seacliff-drive-west-leamington
- Listing type identifier Idx

$-2,397
/ Month

