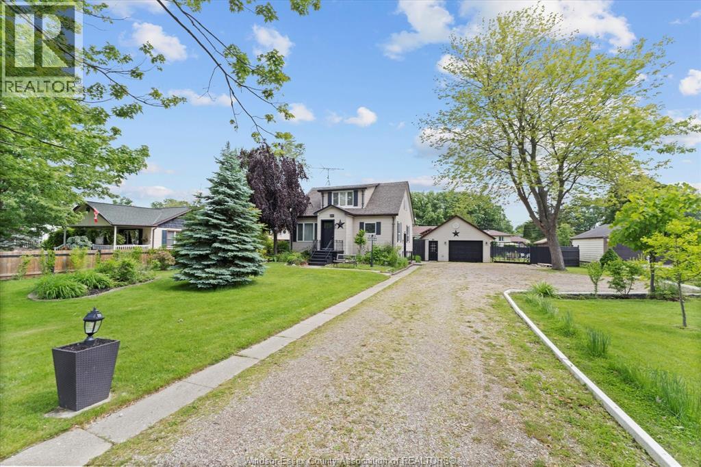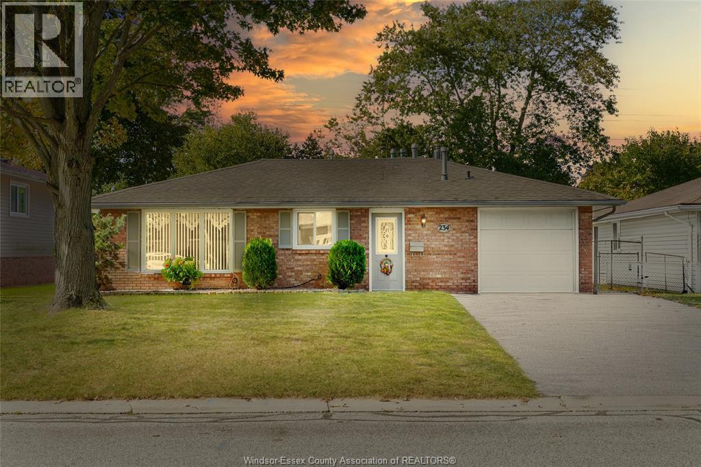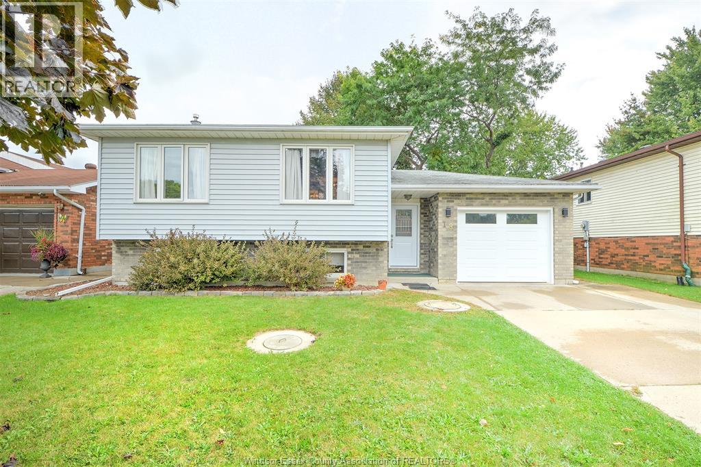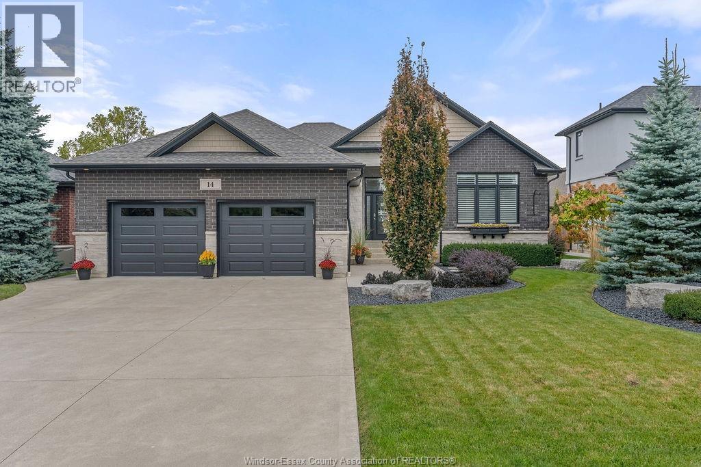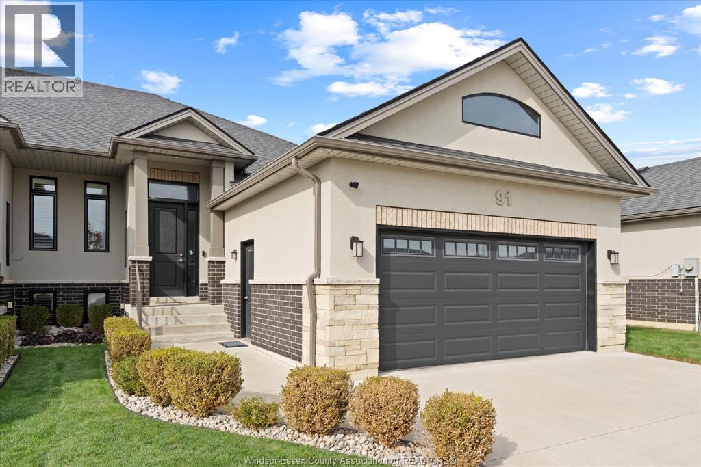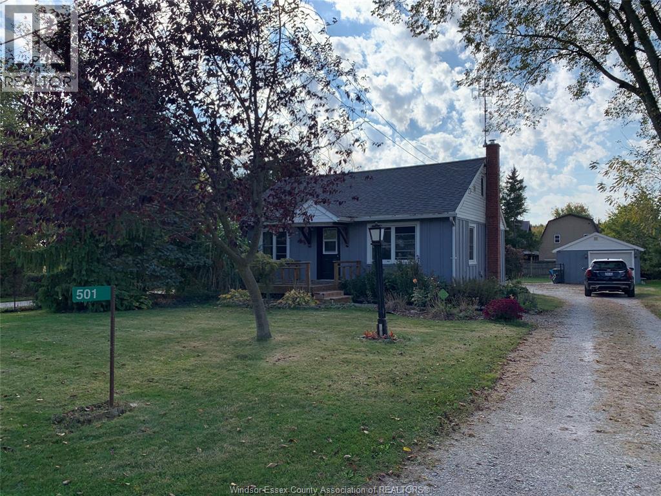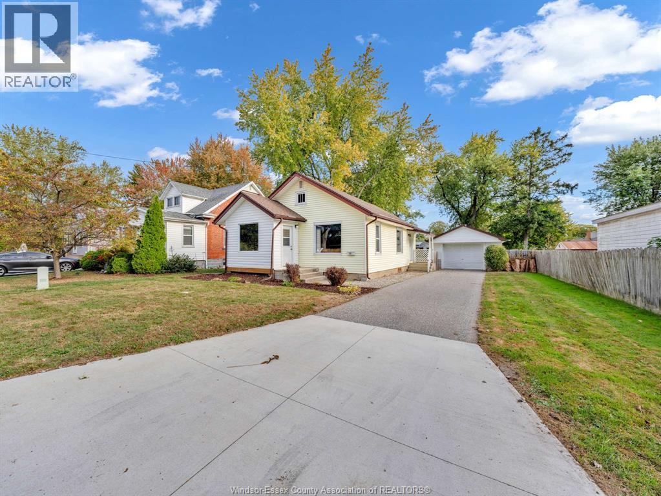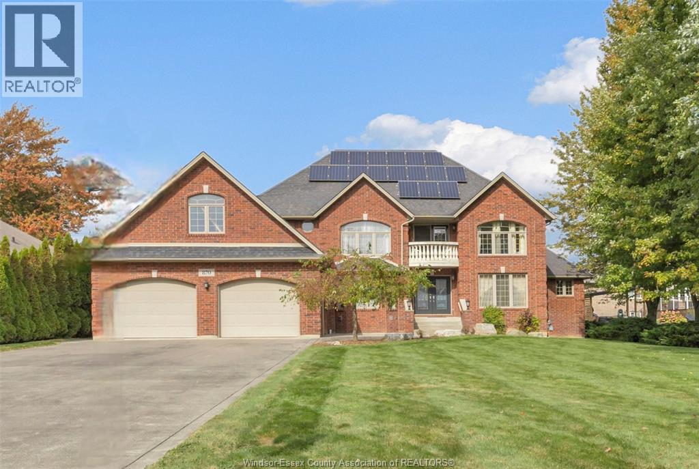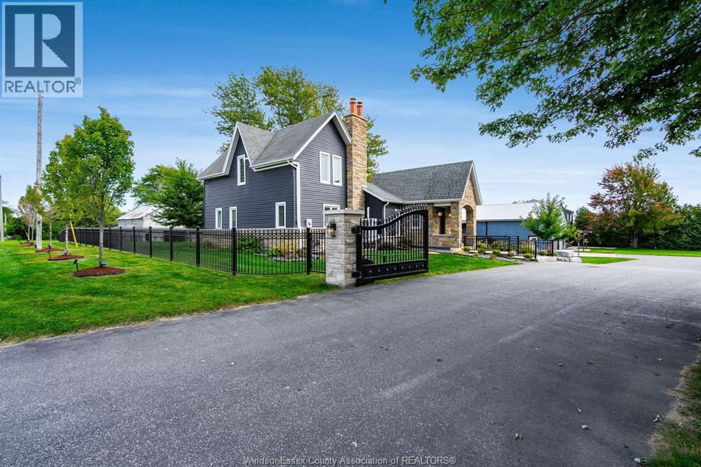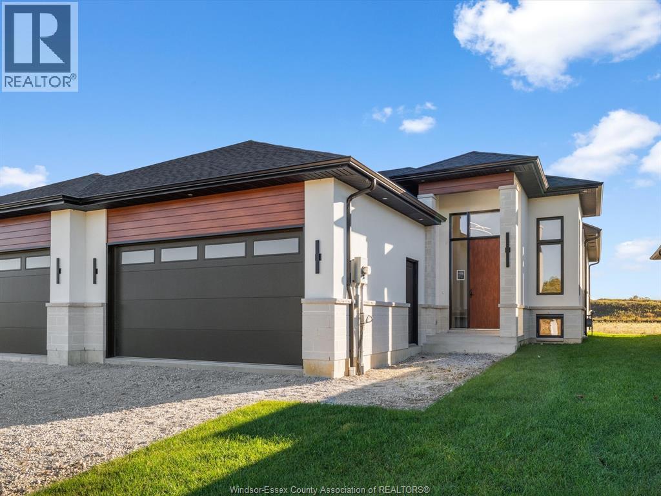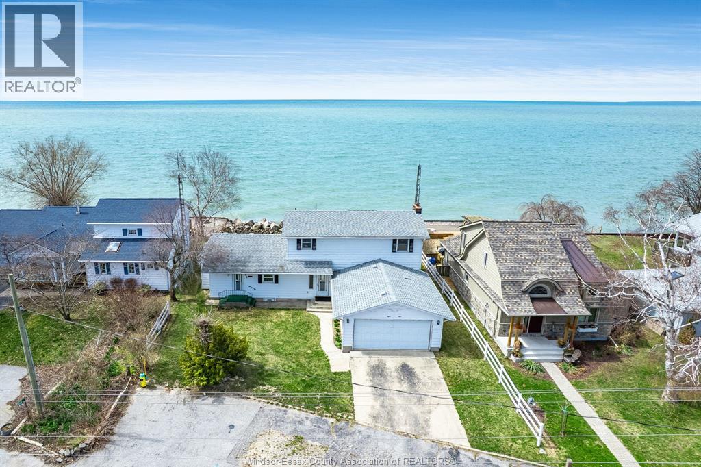- Houseful
- ON
- Leamington
- N8H
- 43 Carter Ave
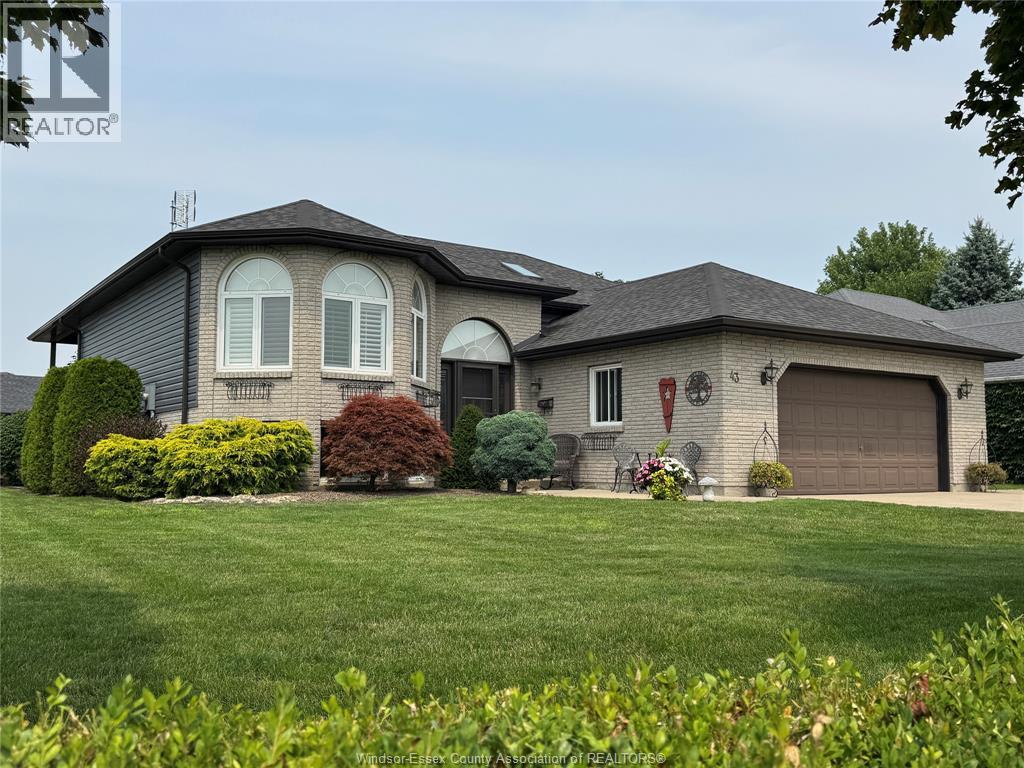
Highlights
This home is
22%
Time on Houseful
69 Days
School rated
5.6/10
Leamington
1%
Description
- Home value ($/Sqft)$528/Sqft
- Time on Houseful69 days
- Property typeSingle family
- StyleRaised ranch
- Median school Score
- Year built1995
- Mortgage payment
WELCOME TO THIS BEAUTIFUL RAISED RANCH IN THE HIGHLY DESIRABLE SANDY LAKE NEIGHBOURHOOD. THIS FULLY FINISHED HOME FEATURES 3+1 BEDROOMS, 2 FULL BATHS MAIN FLOOR IS 1400 SQ FT + BASEMENT OFFERING PLENTY OF ROOMS FOR GROWING FAMILY. LARGE GARAGE 24' X WIDE ADDITION COVERED PATIO 2022, NEWER ROOF 2022, NEW SIDING 2022, NEWER KITCHEN COVERED AND GRANITE COUNTER TOP 2021, STAMPED CONCRETE PATIO - NEW VINYL PLANK FLOORING INSTALLED 2021. ALL WINDOWS REPLACED 2019- NEW FRONT ENTRY DOOR 2020 (COST 9000) NEW BATHS, NEW GAS FIREPLACE REDONE 2018 (7500) NEWER FURNACE & CENTRAL AIR REPLACED 2015. (id:63267)
Home overview
Amenities / Utilities
- Cooling Central air conditioning
- Heat source Natural gas
- Heat type Forced air, furnace
Exterior
- Has garage (y/n) Yes
Interior
- # full baths 2
- # total bathrooms 2.0
- # of above grade bedrooms 4
- Flooring Ceramic/porcelain
Location
- Directions 2061099
Overview
- Lot size (acres) 0.0
- Building size 1400
- Listing # 25020433
- Property sub type Single family residence
- Status Active
Rooms Information
metric
- Bedroom Measurements not available
Level: Lower - Famliy room / fireplace Measurements not available
Level: Lower - Storage Measurements not available
Level: Lower - Laundry Measurements not available
Level: Lower - Bathroom (# of pieces - 3) Measurements not available
Level: Lower - Living room Measurements not available
Level: Main - Bedroom Measurements not available
Level: Main - Bathroom (# of pieces - 4) Measurements not available
Level: Main - Bedroom Measurements not available
Level: Main - Kitchen Measurements not available
Level: Main - Dining room Measurements not available
Level: Main - Primary bedroom Measurements not available
Level: Main
SOA_HOUSEKEEPING_ATTRS
- Listing source url Https://www.realtor.ca/real-estate/28721165/43-carter-avenue-leamington
- Listing type identifier Idx
The Home Overview listing data and Property Description above are provided by the Canadian Real Estate Association (CREA). All other information is provided by Houseful and its affiliates.

Lock your rate with RBC pre-approval
Mortgage rate is for illustrative purposes only. Please check RBC.com/mortgages for the current mortgage rates
$-1,971
/ Month25 Years fixed, 20% down payment, % interest
$
$
$
%
$
%

Schedule a viewing
No obligation or purchase necessary, cancel at any time

