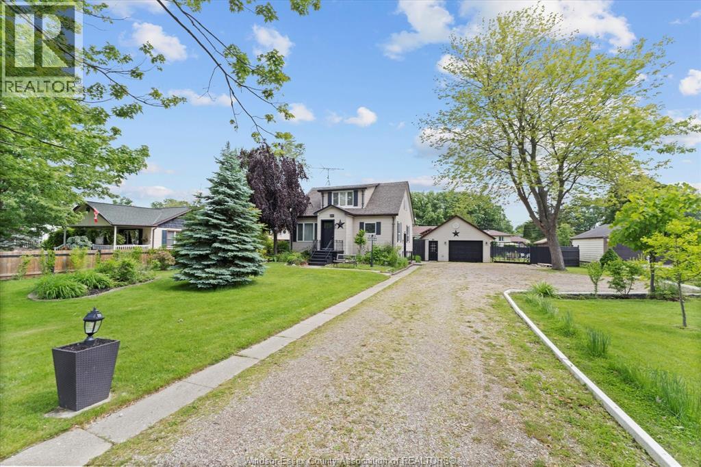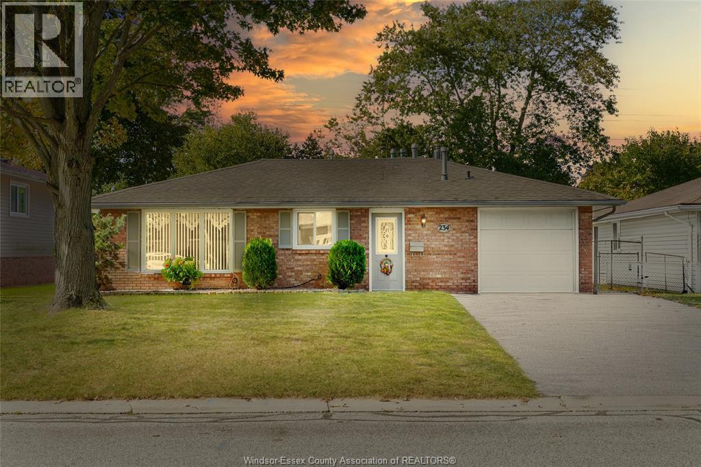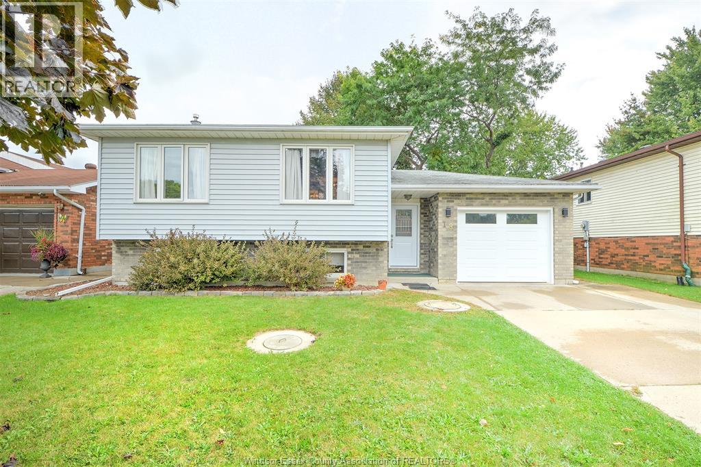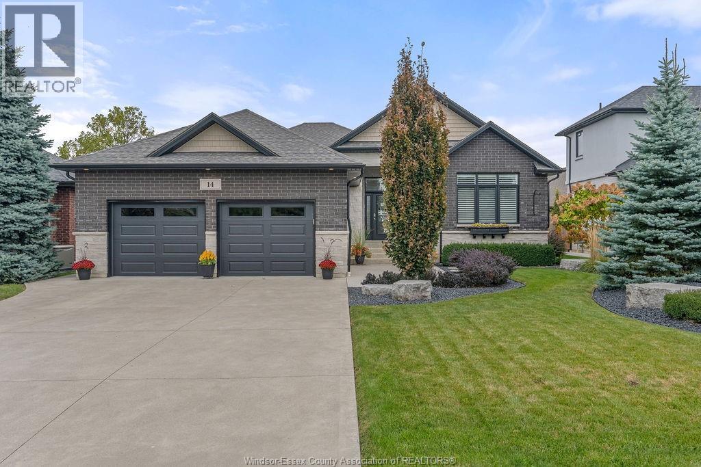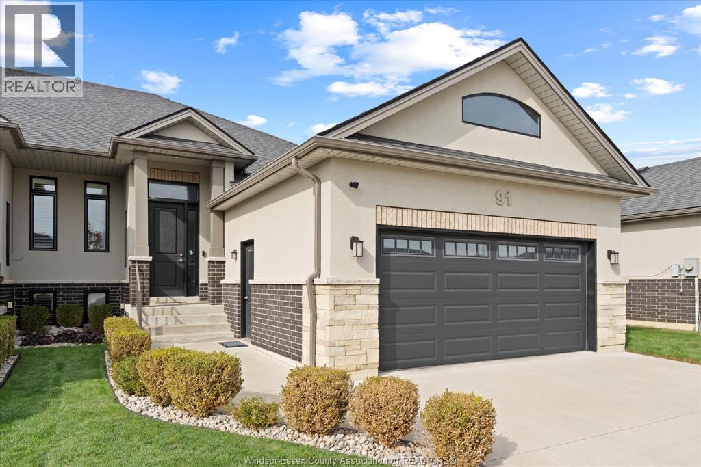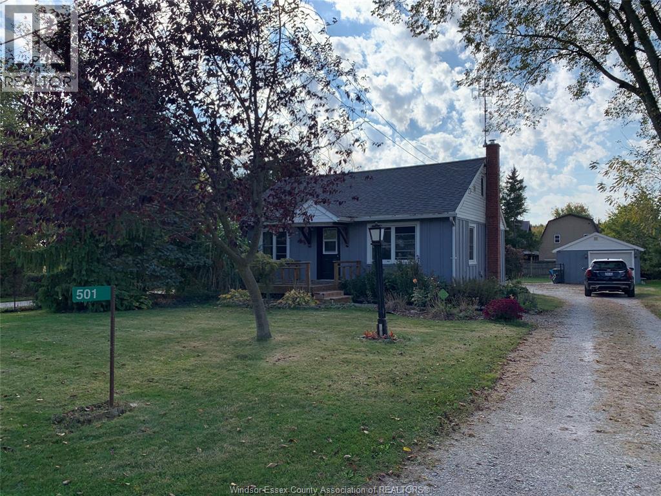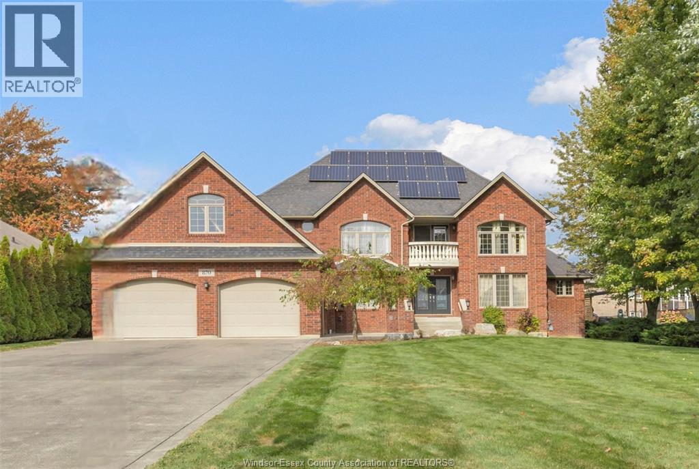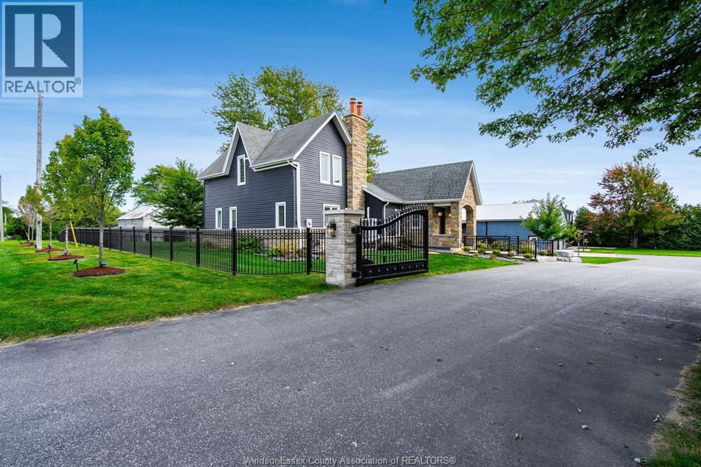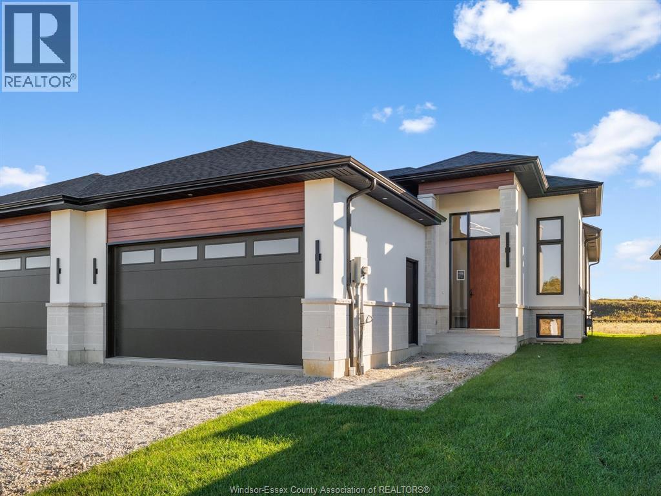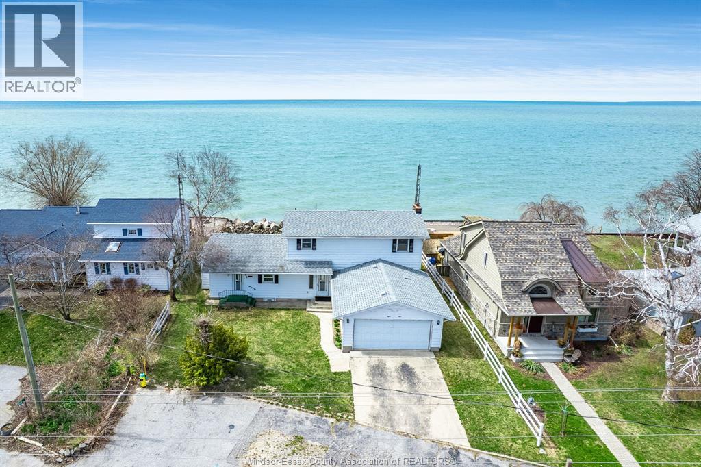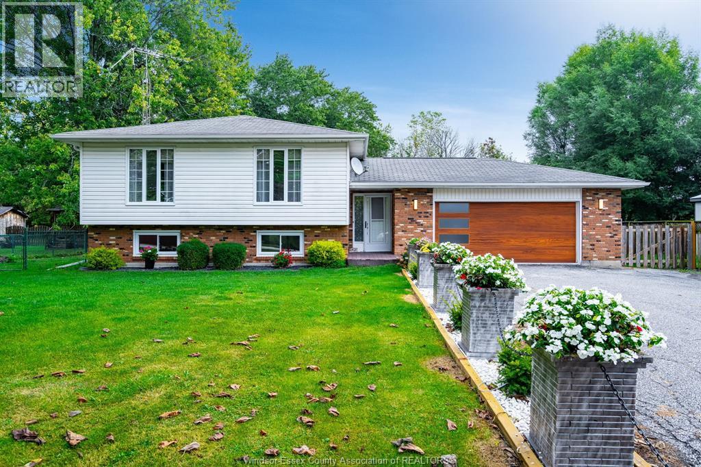- Houseful
- ON
- Leamington
- N8H
- 67 Foundry St
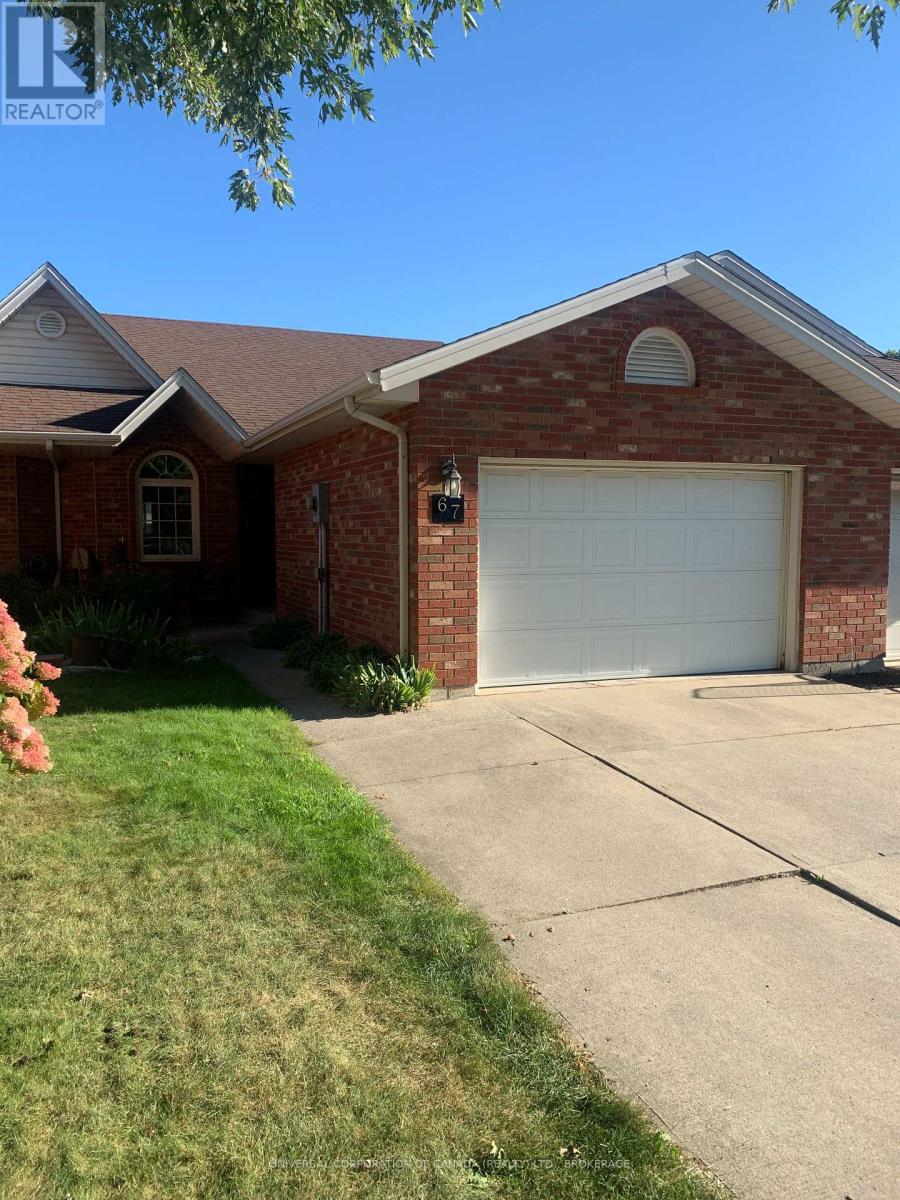
Highlights
Description
- Time on Houseful45 days
- Property typeSingle family
- StyleBungalow
- Median school Score
- Mortgage payment
Welcome to elegant living in this solid, well maintained home with attached garage and ample parking. Quiet area near amenities. Spacious foyer entry, peaceful breakfast nook as well as combination dining-living area opening to private landscaped yard. The master bedroom has a well designed ensuite with tiled walk in shower and quality finishes. Main floor storage room features the convenience of stacking washer/dryer. The full finished basement level features open concept rec room , large finished secondary room, hobby room and utility room with extra toilet and laundry sink.Relax on the patio in the private fenced yard with a cedr shed for storage.The garage workbench is an added convenience.Low maintenance with new furnace and central air conditioner in 2025.Refridgerator,kitchen stove,minifreezer and water heater are included.Other is toolroom.Lower bathroom is located in furnace room area. (id:63267)
Home overview
- Cooling Central air conditioning
- Heat source Natural gas
- Heat type Forced air
- Sewer/ septic Sanitary sewer
- # total stories 1
- Fencing Fenced yard
- # parking spaces 5
- Has garage (y/n) Yes
- # full baths 2
- # half baths 1
- # total bathrooms 3.0
- # of above grade bedrooms 2
- Lot desc Landscaped
- Lot size (acres) 0.0
- Listing # X12383667
- Property sub type Single family residence
- Status Active
- Other 2.68m X 2.62m
Level: Lower - Recreational room / games room 9.33m X 3.35m
Level: Lower - Den 4.8m X 3.04m
Level: Lower - Family room 4.15m X 3.6m
Level: Lower - Bathroom 4.08m X 2.98m
Level: Lower - Bathroom 3m X 1.5m
Level: Main - Living room 5.79m X 2.83m
Level: Main - Dining room 5.79m X 2.83m
Level: Main - Kitchen 6.19m X 2.5m
Level: Main - Bathroom 3.5m X 1.5m
Level: Main - Bedroom 3.96m X 3.5m
Level: Main - Bedroom 3.17m X 3.1m
Level: Main - Laundry 1.83m X 1.8m
Level: Main
- Listing source url Https://www.realtor.ca/real-estate/28819561/67-foundry-street-leamington
- Listing type identifier Idx

$-1,146
/ Month

