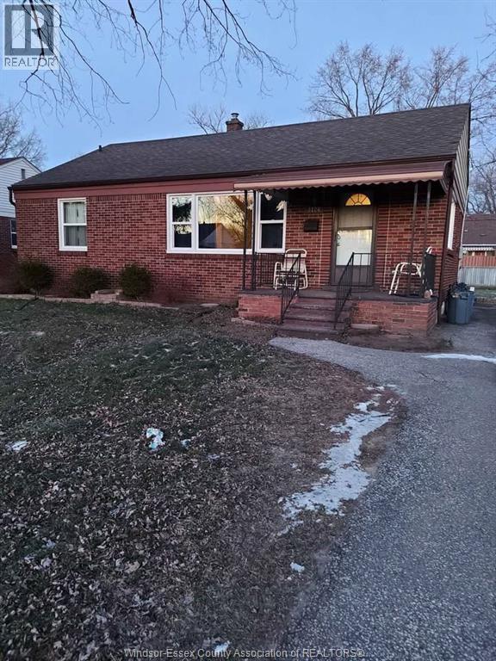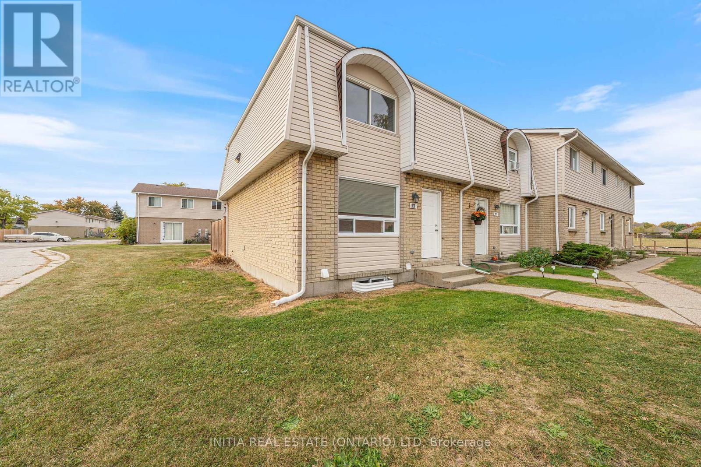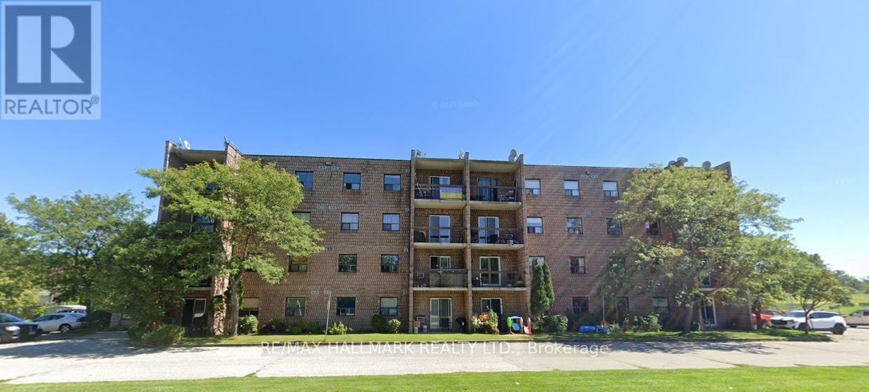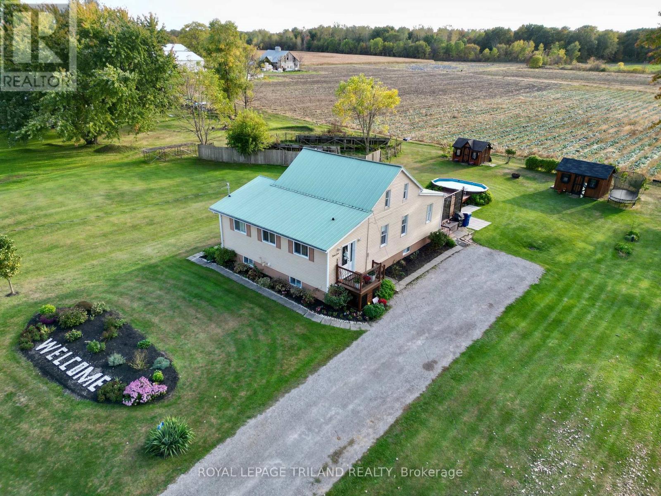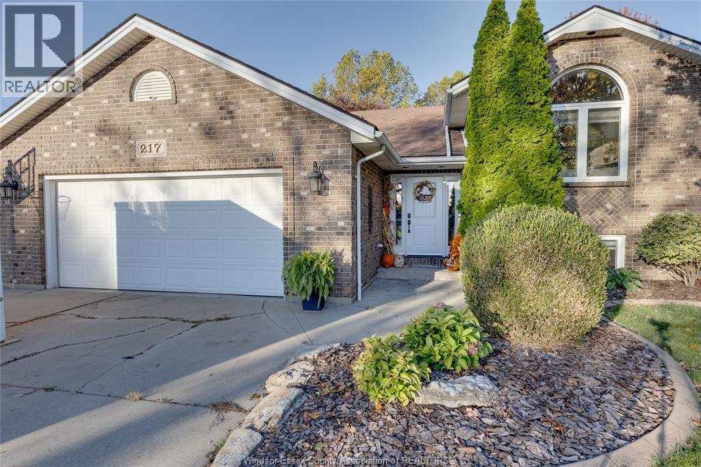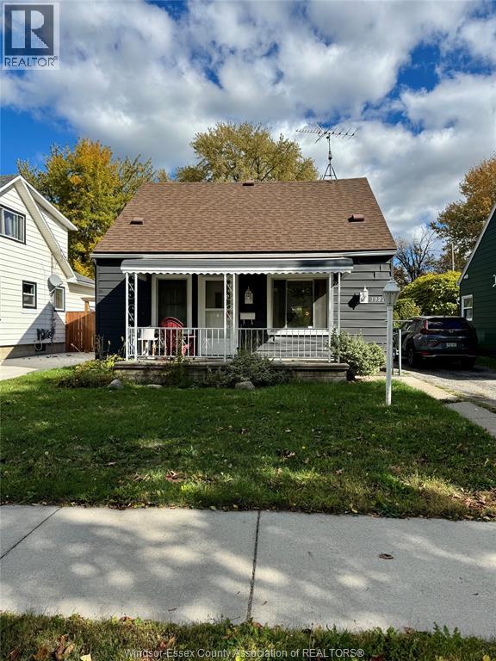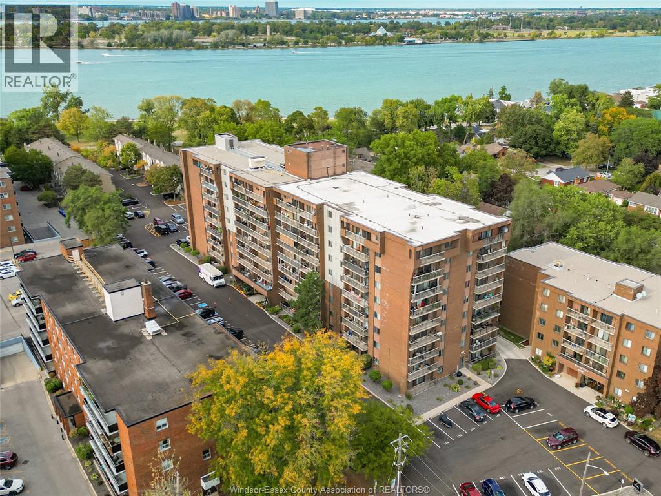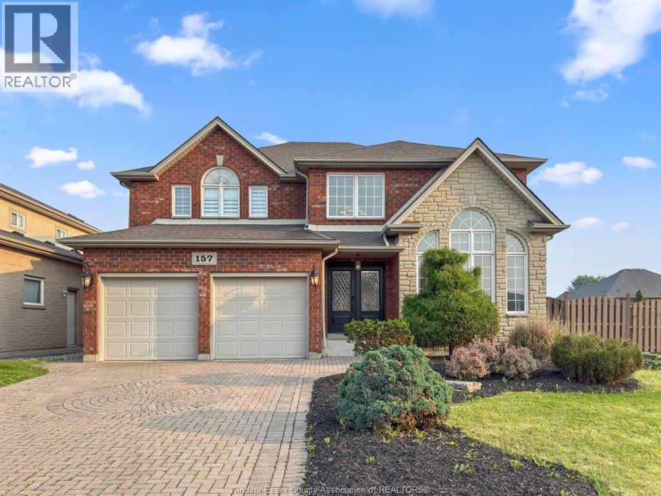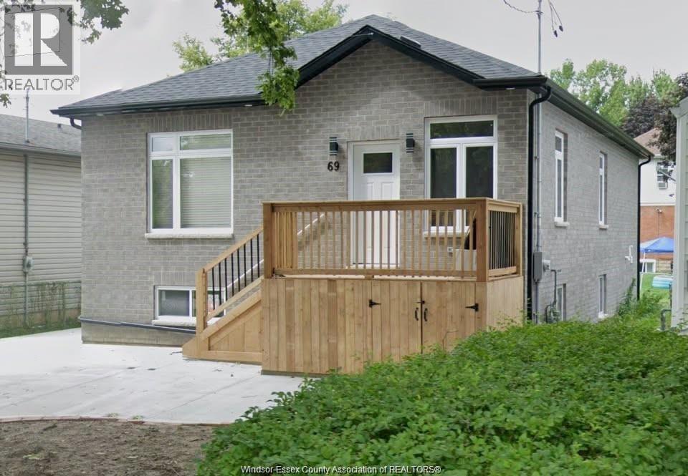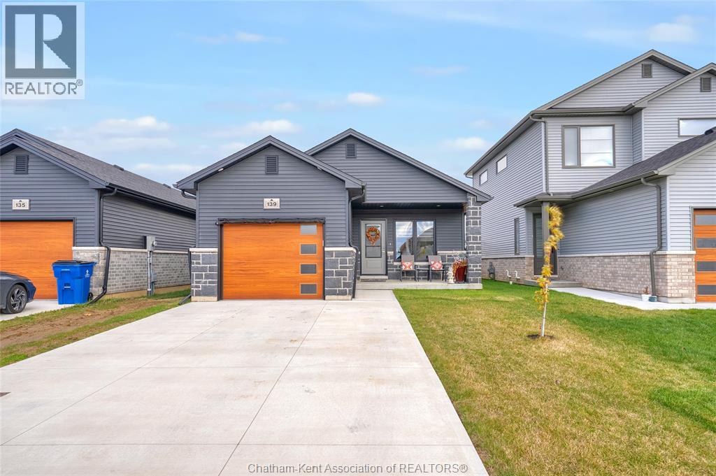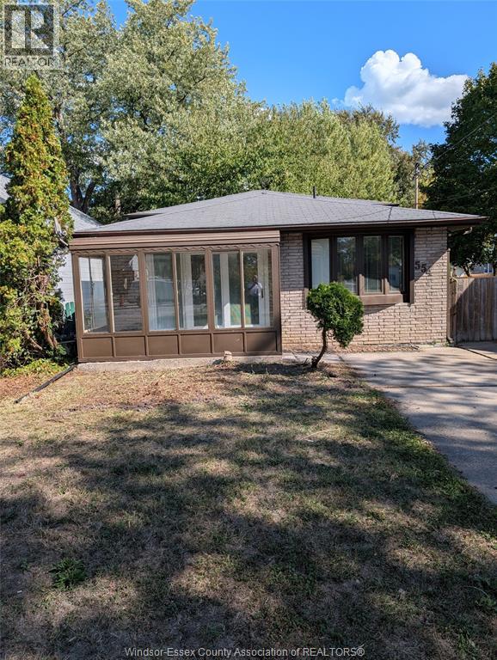- Houseful
- ON
- Leamington
- N0P
- 830 Talbot Rd
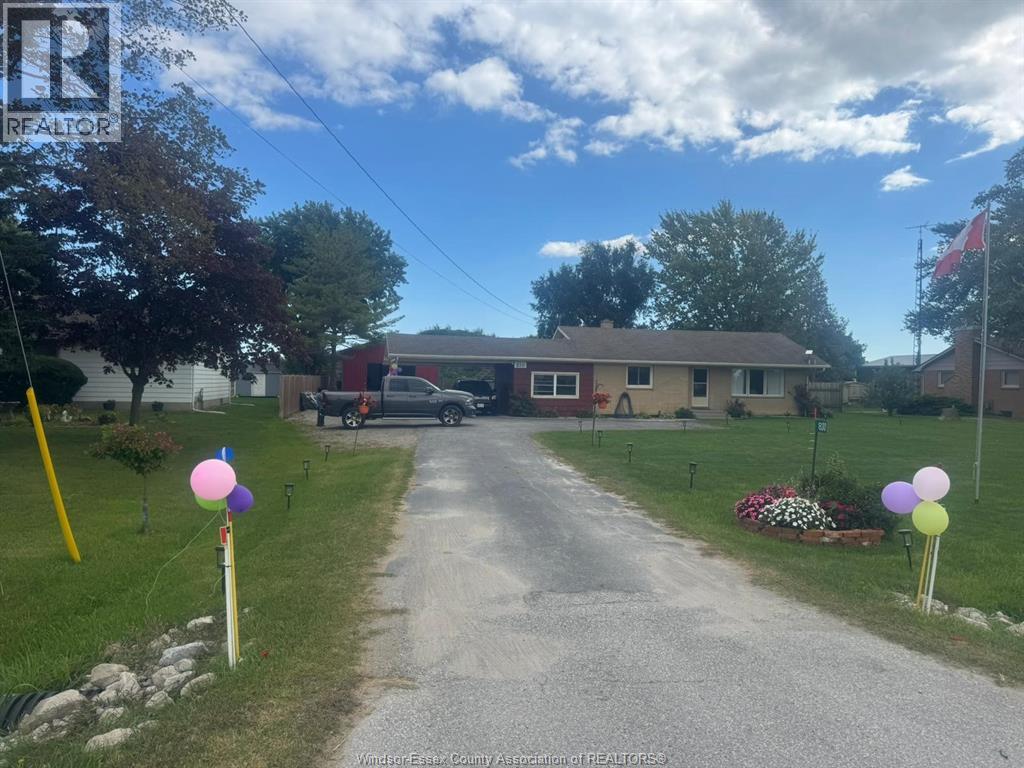
Highlights
This home is
24%
Time on Houseful
46 Days
School rated
5.4/10
Leamington
1%
Description
- Home value ($/Sqft)$483/Sqft
- Time on Houseful46 days
- Property typeSingle family
- StyleRanch
- Median school Score
- Year built1963
- Mortgage payment
WELCOME TO 830 TALBOT RD EAST. APPROX.1,344 SQ.FT. BRICK RANCH WITH TOTAL 3+2 BEDROOMS, 2 KITCHENS, 2 FULL UPGRADED BATHROOMS. BASEMENT HAS SEPARATE ENTRANCE, 2 BEDS ,FAMILY ROOM AND A BATHROOM. UPDATES INLCUDE NEW BASEMENT FLOORINGS, NEW FURNACE & C/A 2022, HWT 2020, WASHER DRYER 2023, BACK UP SUMP PUMP 2012, SHINGLES 2014. HUGE WORKSHOP 24' X 40' INSULATED & HIGH CEILING - GARAGE WITH METAL CLAD SIDING & ROOF. BIG FRONTAGE WITH HUGE LAWN AND BEAUTIFUL BACKYARD. (id:63267)
Home overview
Amenities / Utilities
- Heat source Natural gas
- Heat type Forced air, furnace
- Sewer/ septic Septic system
Exterior
- # total stories 1
- Has garage (y/n) Yes
Interior
- # full baths 2
- # total bathrooms 2.0
- # of above grade bedrooms 5
- Flooring Ceramic/porcelain, laminate
Location
- Directions 2236322
Lot/ Land Details
- Lot desc Landscaped
Overview
- Lot size (acres) 0.0
- Building size 1345
- Listing # 25022746
- Property sub type Single family residence
- Status Active
Rooms Information
metric
- Utility Measurements not available
Level: Basement - Family room Measurements not available
Level: Basement - Bathroom (# of pieces - 3) Measurements not available
Level: Basement - Laundry Measurements not available
Level: Basement - Bedroom Measurements not available
Level: Basement - Recreational room Measurements not available
Level: Basement - Bedroom Measurements not available
Level: Basement - Bedroom Measurements not available
Level: Main - Kitchen Measurements not available
Level: Main - Bathroom (# of pieces - 4) Measurements not available
Level: Main - Eating area Measurements not available
Level: Main - Kitchen Measurements not available
Level: Main - Bedroom Measurements not available
Level: Main - Living room Measurements not available
Level: Main - Bedroom Measurements not available
Level: Main
SOA_HOUSEKEEPING_ATTRS
- Listing source url Https://www.realtor.ca/real-estate/28831953/830-talbot-road-wheatley
- Listing type identifier Idx
The Home Overview listing data and Property Description above are provided by the Canadian Real Estate Association (CREA). All other information is provided by Houseful and its affiliates.

Lock your rate with RBC pre-approval
Mortgage rate is for illustrative purposes only. Please check RBC.com/mortgages for the current mortgage rates
$-1,733
/ Month25 Years fixed, 20% down payment, % interest
$
$
$
%
$
%

Schedule a viewing
No obligation or purchase necessary, cancel at any time

