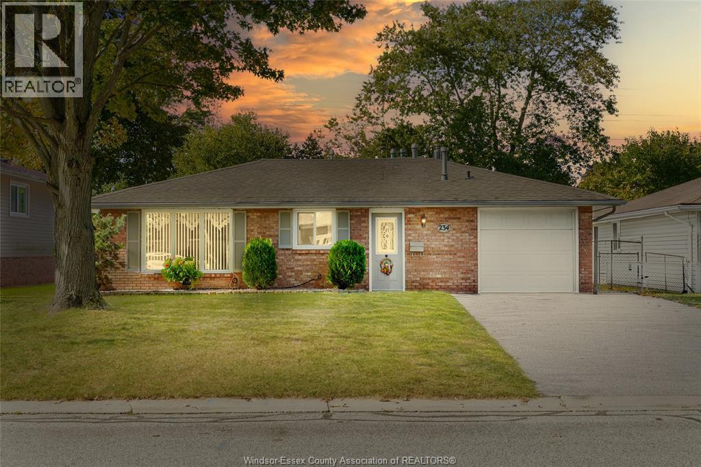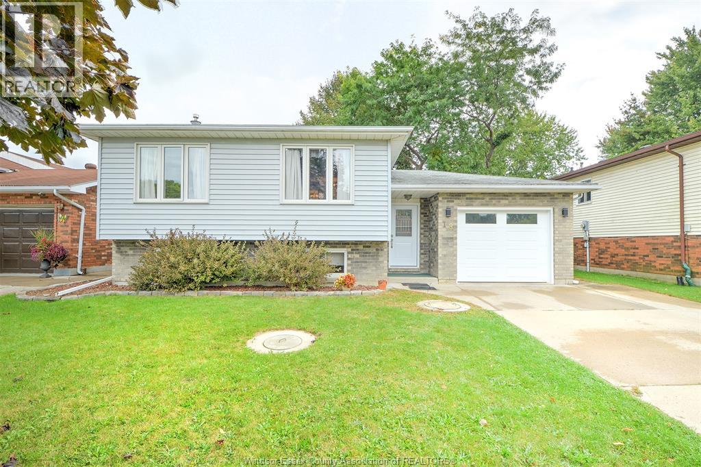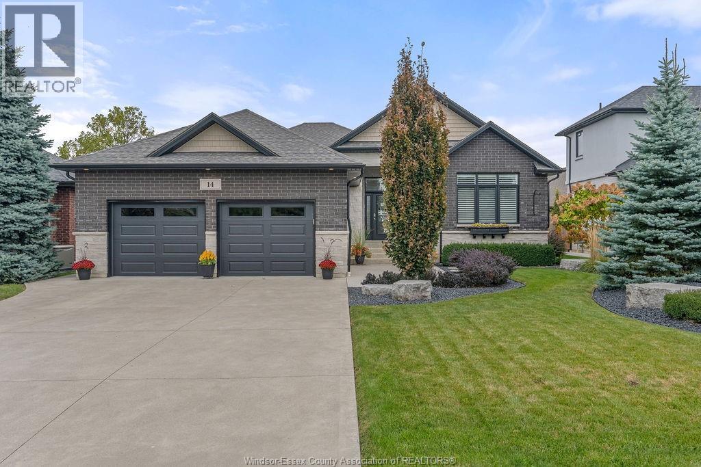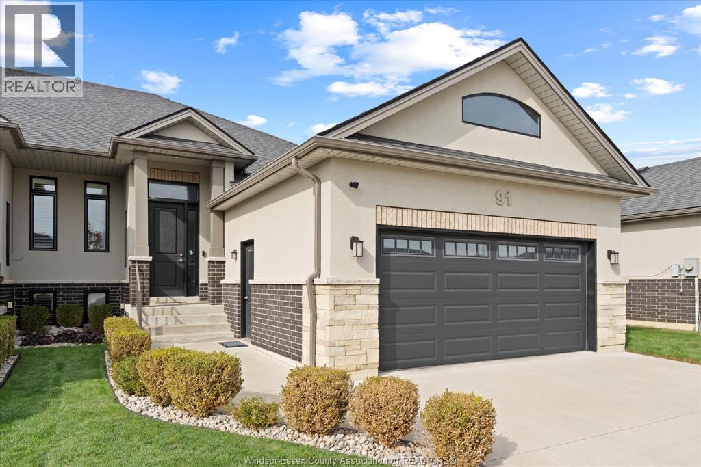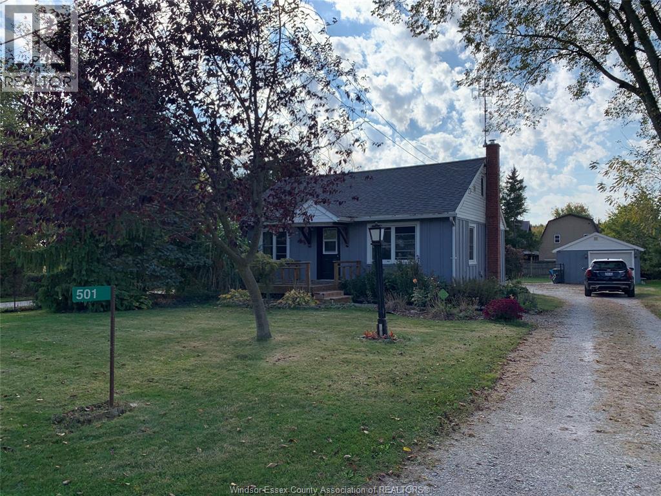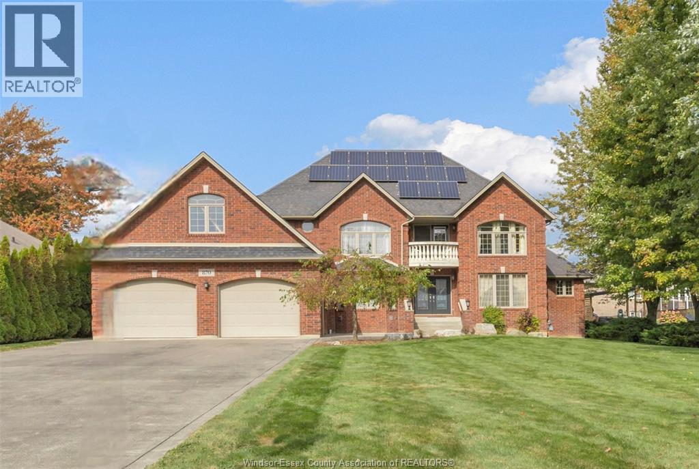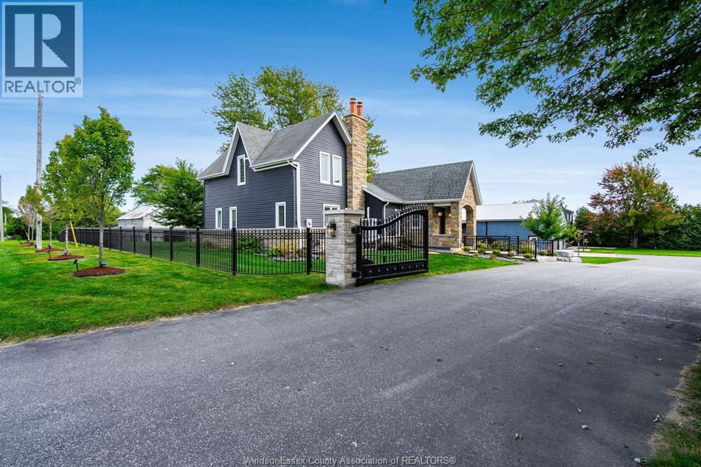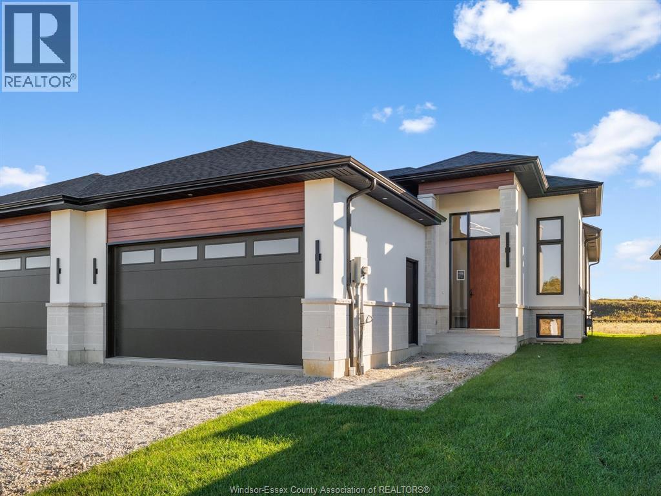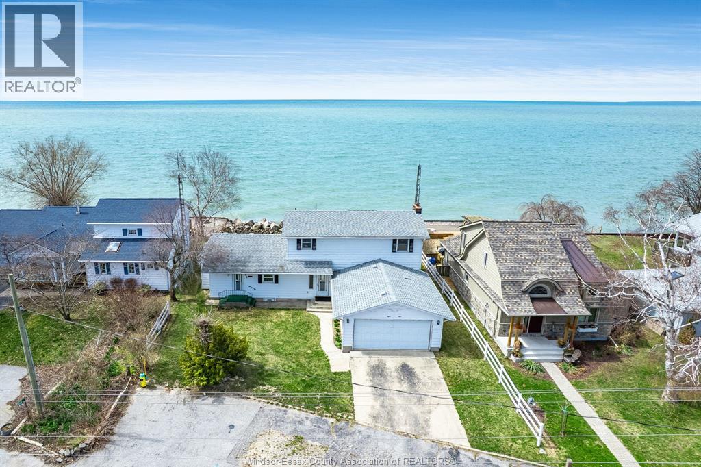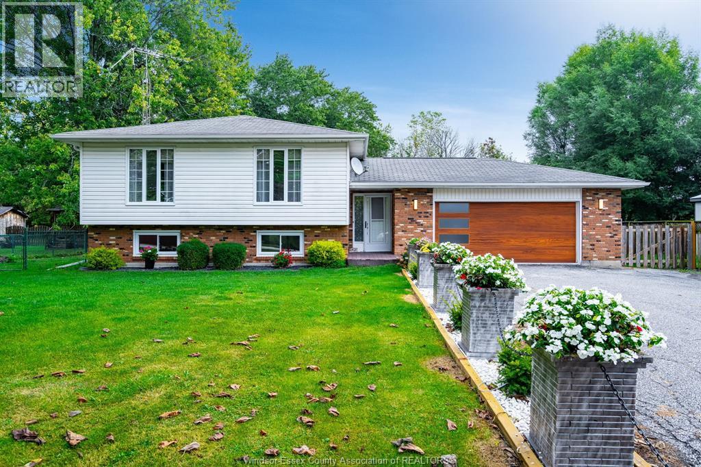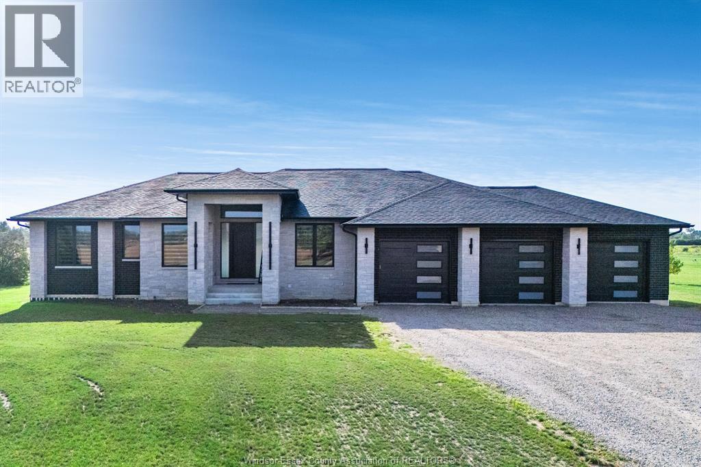- Houseful
- ON
- Leamington
- N8H
- 85 Olive Dr
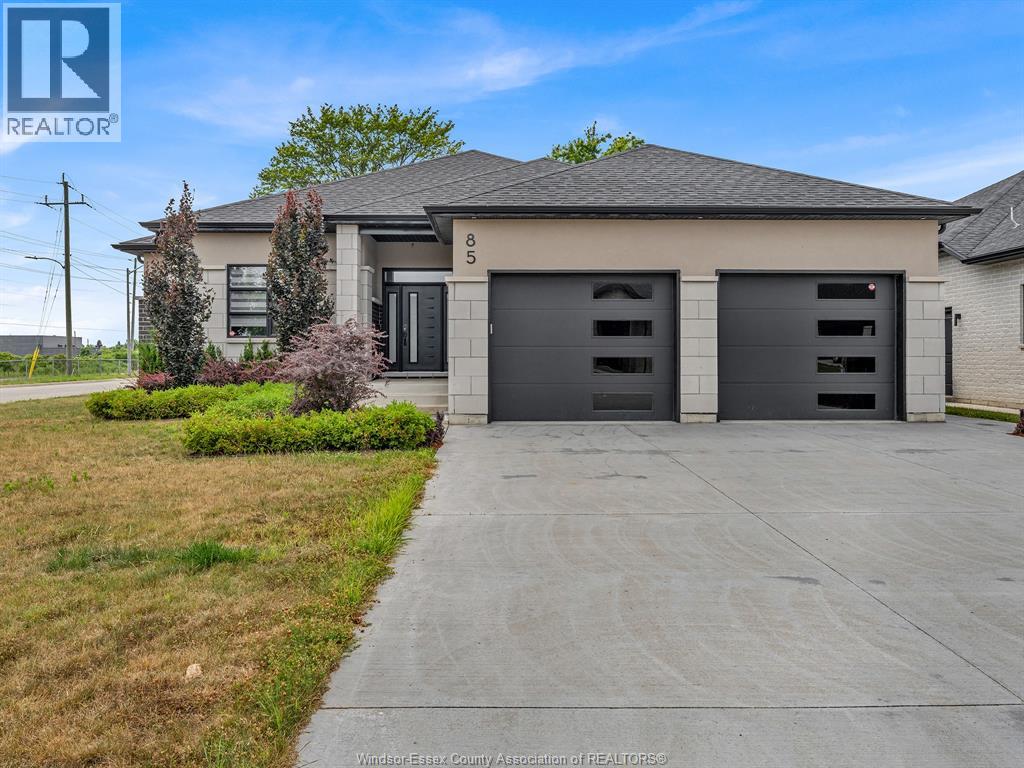
Highlights
Description
- Time on Housefulnew 4 days
- Property typeSingle family
- StyleRanch
- Median school Score
- Year built2019
- Mortgage payment
Welcome to 85 Olive Drive. Built in 2019 on a large corner lot, this spectacular 6 year old ranch is fully finished from top to bottom with plenty to offer and great curb appeal. featuring 3+2 bedrooms and 3 large bathrooms. Large walk-in closet and plenty of storage. Featuring an open concept kitchen/dining/living room with 9 to 10 feet ceilings. This home offers a main floor laundry room and a second kitchen in the lower level. Quartz counter tops, ceramic and Engineered Hardwood throughout main level with LVP vinyl in lower level. Oversize 2 Car garage with 10' insulated doors and epoxy floor. Covered Patio, Coloured Cement driveway and walk way, security system, Great location in quiet new subdivision right in town beside all shops, restaurants and schools. (id:63267)
Home overview
- Heat source Natural gas
- Heat type Forced air, furnace
- # total stories 1
- Has garage (y/n) Yes
- # full baths 3
- # total bathrooms 3.0
- # of above grade bedrooms 5
- Flooring Hardwood
- Directions 2244260
- Lot desc Landscaped
- Lot size (acres) 0.0
- Listing # 25026321
- Property sub type Single family residence
- Status Active
- Recreational room Measurements not available
Level: Basement - Bedroom Measurements not available
Level: Basement - Bedroom Measurements not available
Level: Basement - Utility Measurements not available
Level: Basement - Bathroom (# of pieces - 4) Measurements not available
Level: Basement - Kitchen Measurements not available
Level: Basement - Storage Measurements not available
Level: Basement - Ensuite bathroom (# of pieces - 4) Measurements not available
Level: Main - Bedroom Measurements not available
Level: Main - Primary bedroom Measurements not available
Level: Main - Living room / fireplace Measurements not available
Level: Main - Kitchen Measurements not available
Level: Main - Bathroom (# of pieces - 4) Measurements not available
Level: Main - Eating area Measurements not available
Level: Main - Bedroom Measurements not available
Level: Main - Laundry Measurements not available
Level: Main - Foyer Measurements not available
Level: Main
- Listing source url Https://www.realtor.ca/real-estate/28997175/85-olive-drive-leamington
- Listing type identifier Idx

$-1,997
/ Month

