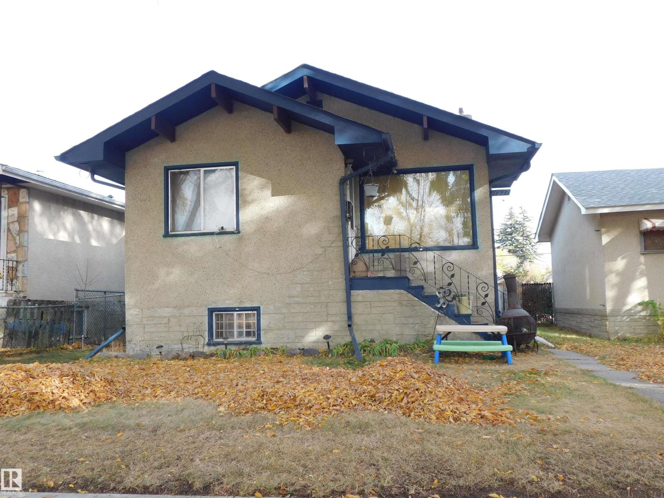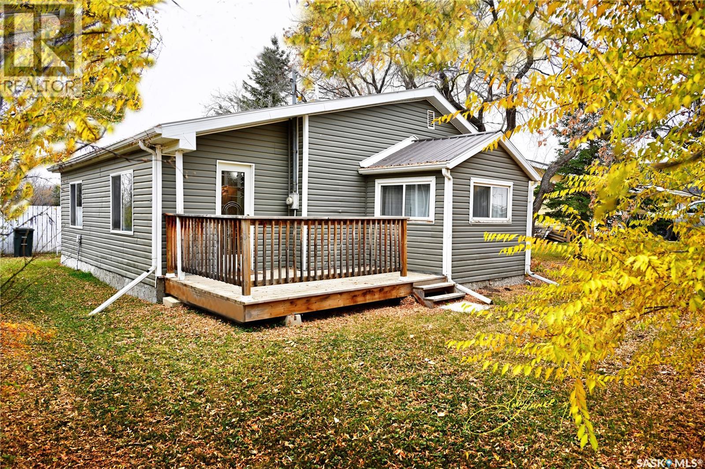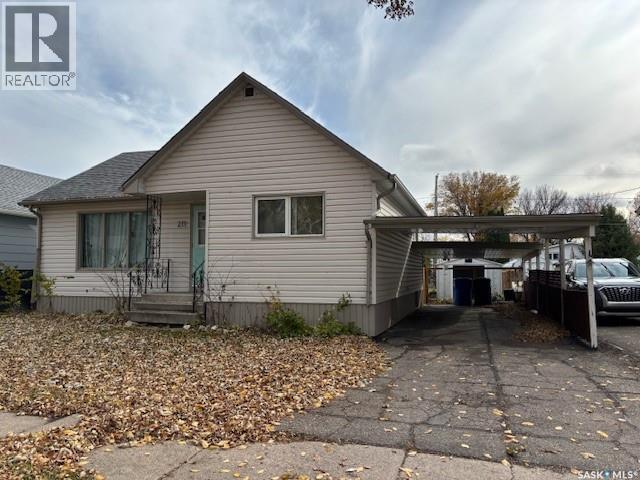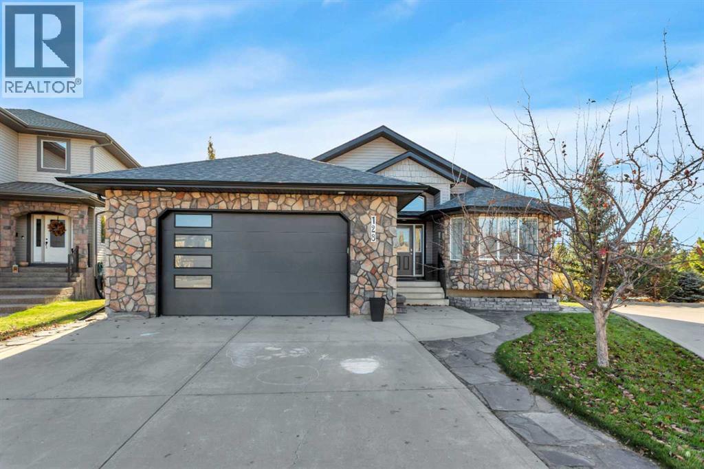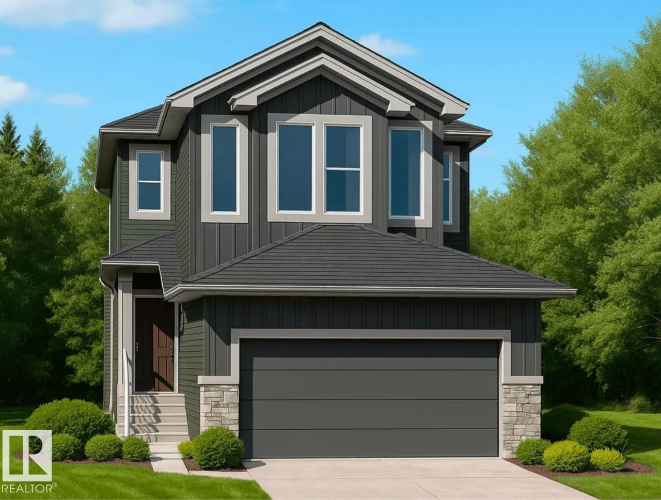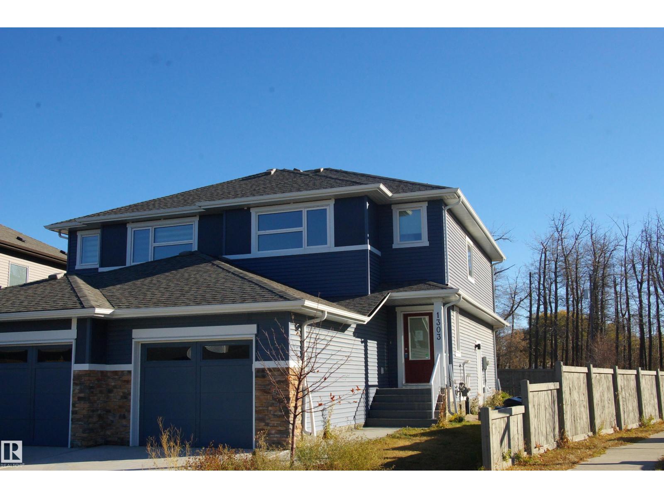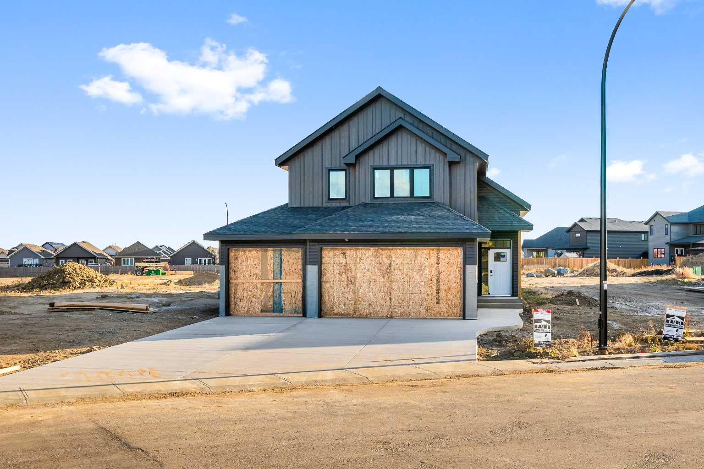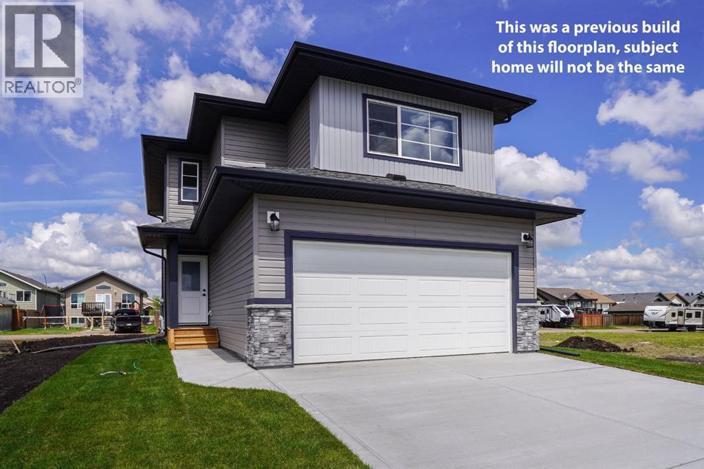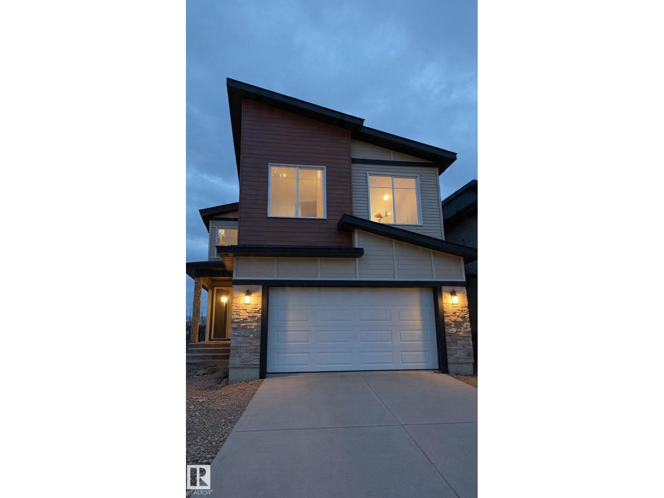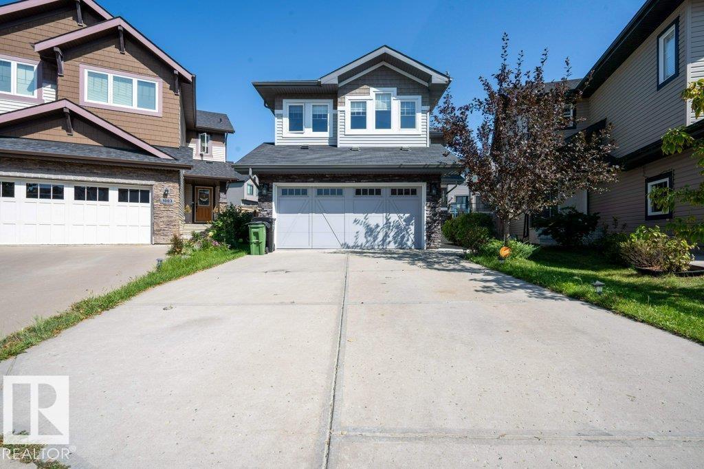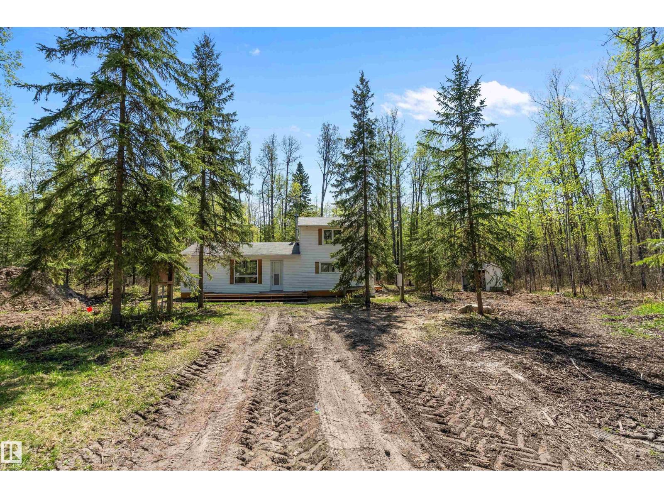- Houseful
- SK
- Leask Rm No. 464
- S0J
- 19 Diehl Drive
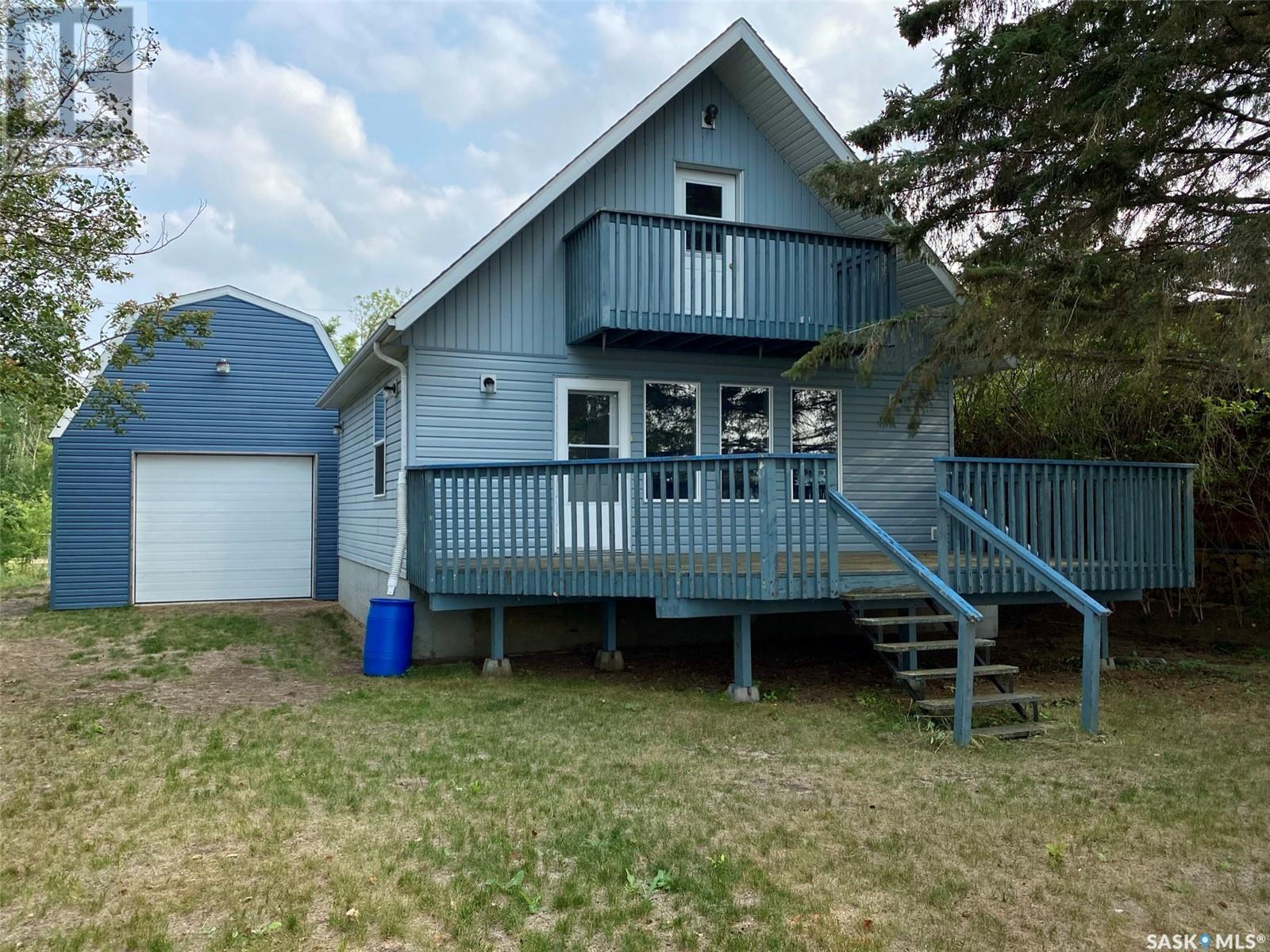
19 Diehl Drive
19 Diehl Drive
Highlights
Description
- Home value ($/Sqft)$370/Sqft
- Time on Houseful92 days
- Property typeSingle family
- Year built2002
- Mortgage payment
Location, Location, Location! Blissful Lakefront Cabin with Gorgeous Views! Conveniently located in peaceful surroundings and only minutes from Martins Lake Regional Park, this one and a 1/2 story 3BR/1BA cabin welcomes a heavily treed end lot, vernacular architecture, and an expansive deck. Once inside, you find faux wood floors, neutral colour scheme, an open flowing floorplan, and a spacious living room with a wood-burning stove. After a day of fishing, water sports or hiking, whip up a delicious meal in the fully equipped kitchen featuring white appliances, an electric stove, and ample white cabinetry. Sleep easy and rest in the master bedroom, which has access to a deck with lake views! Two additional bedrooms may be ideal for children or guests. Other features: NEW shingles on cabin, huge 18’ X 30’ heated shop with 9’ drive-through doors, 10’ X 28’ detached shop with storage, 20-minute drive to groceries, only 1-hour from Saskatoon city limits, and more! Call now for a tour! (id:63267)
Home overview
- # total stories 2
- Fencing Partially fenced
- Has garage (y/n) Yes
- # full baths 1
- # total bathrooms 1.0
- # of above grade bedrooms 3
- Lot desc Lawn
- Lot size (acres) 0.0
- Building size 864
- Listing # Sk013623
- Property sub type Single family residence
- Status Active
- Bedroom 2.311m X 3.353m
Level: 2nd - Bedroom Measurements not available X 3.353m
Level: 2nd - Living room 6.985m X 3.429m
Level: Main - Bedroom 2.972m X 2.286m
Level: Main - Kitchen 2.667m X 1.727m
Level: Main - Bathroom (# of pieces - 4) Measurements not available
Level: Main
- Listing source url Https://www.realtor.ca/real-estate/28647474/19-diehl-drive-leask-rm-no-464
- Listing type identifier Idx

$-853
/ Month


