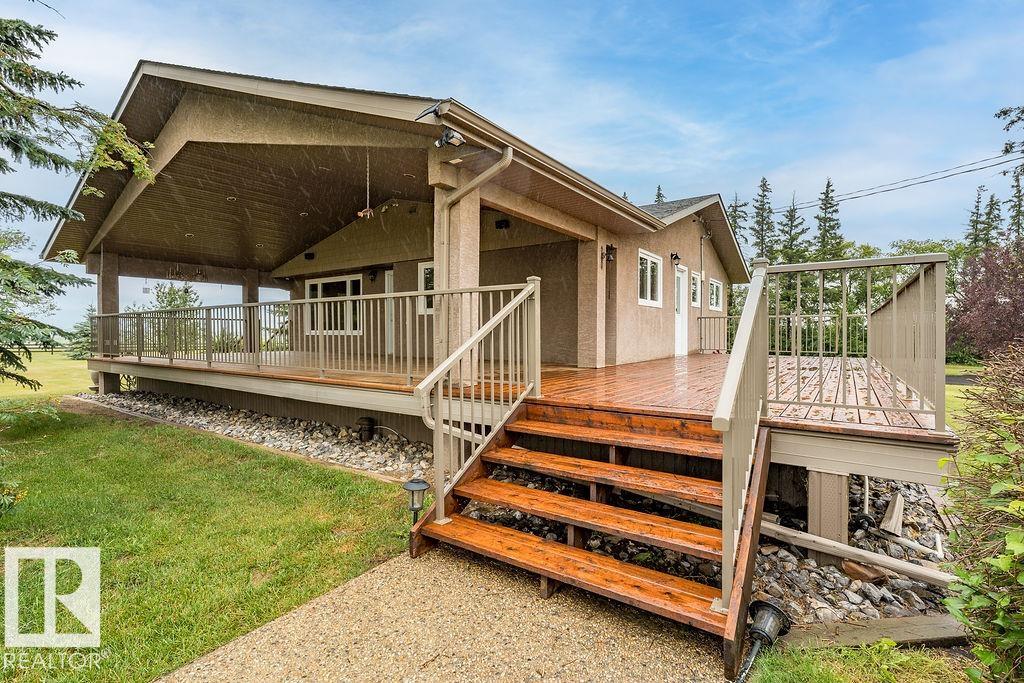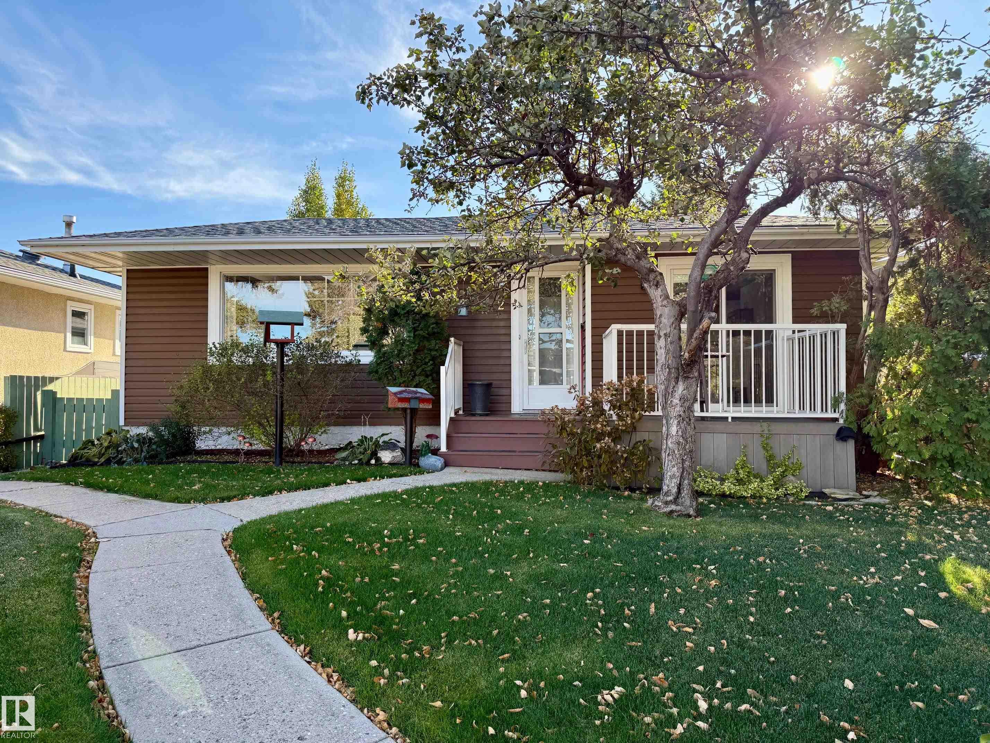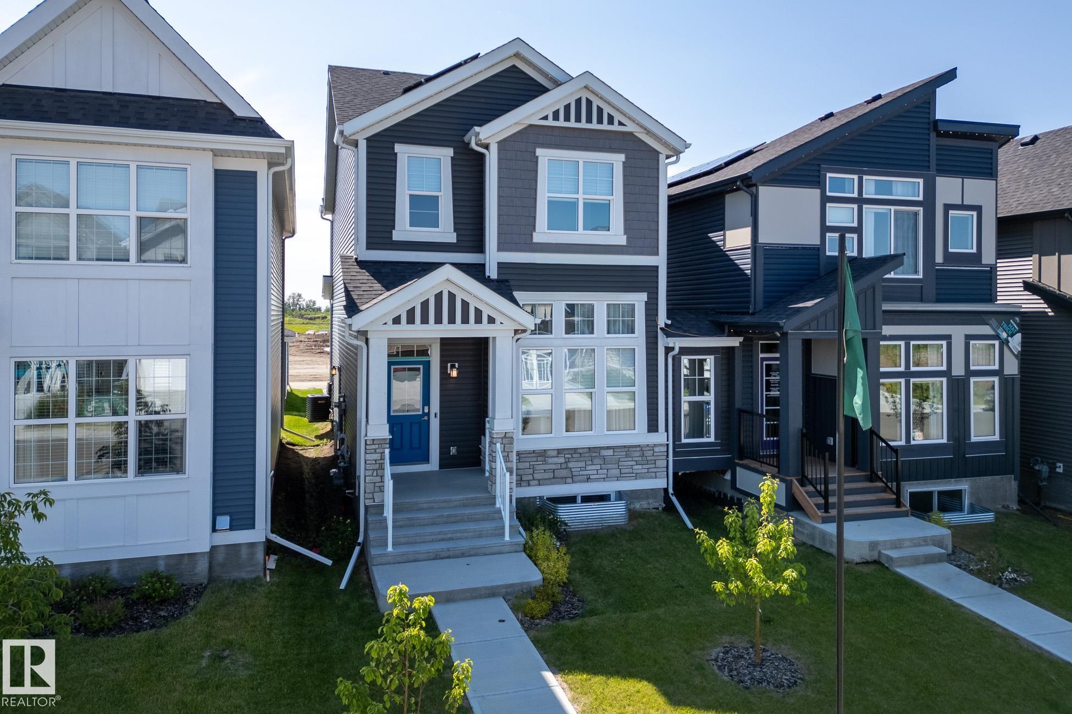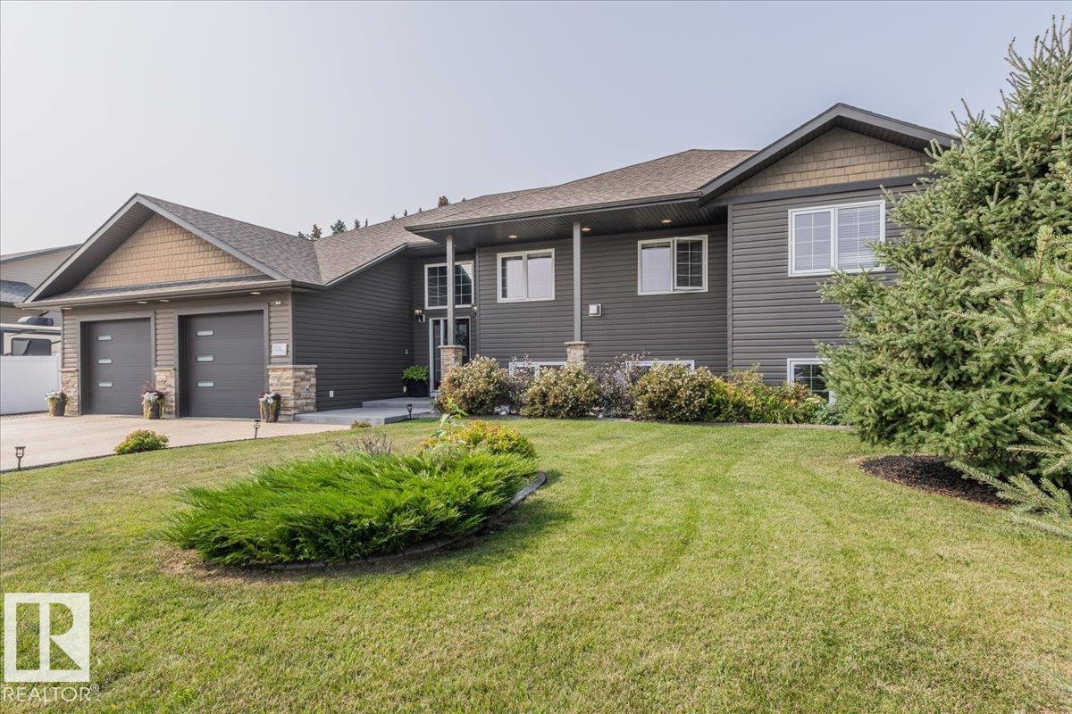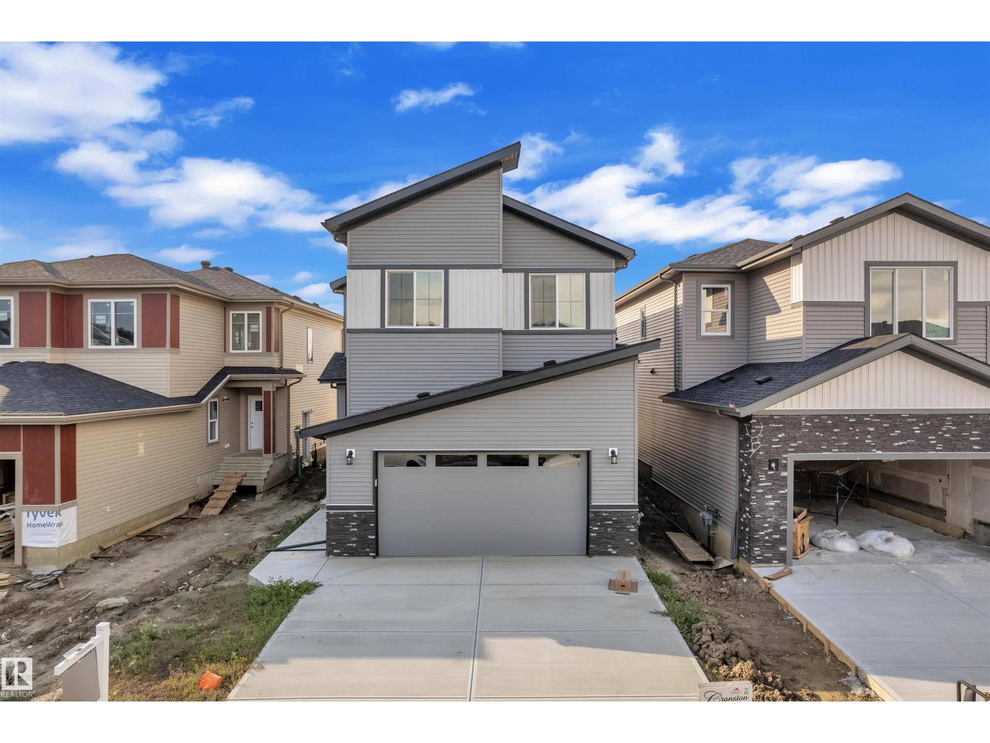
Highlights
Description
- Home value ($/Sqft)$246/Sqft
- Time on Houseful69 days
- Property typeSingle family
- Median school Score
- Year built2024
- Mortgage payment
Looking for a spacious home that fits the whole family? This beautiful property offers 2,433 sq ft of well-designed living space. The kitchen is both functional and stylish, featuring a large island, an extended layout into the dining area, and a walk-through pantry for added convenience. The living room impresses with a floor-to-ceiling tiled fireplace and an open-to-above design that enhances the airy feel. A main-floor den provides the perfect space for a home office. Upstairs, enjoy a bonus room that’s great for kids or a second living area. The primary bedroom is a true retreat with a stunning feature wall, a luxurious 5-piece ensuite, and a spacious walk-in closet. Three additional bedrooms, a 4-piece bath, and a laundry room complete the upper floor. Plus, the attached garage adds extra convenience. This home blends comfort, function, and style—perfect for modern family living. (id:63267)
Home overview
- Heat type Forced air
- # total stories 2
- Has garage (y/n) Yes
- # full baths 2
- # half baths 1
- # total bathrooms 3.0
- # of above grade bedrooms 4
- Subdivision Meadowview park_ledu
- Lot size (acres) 0.0
- Building size 2434
- Listing # E4452728
- Property sub type Single family residence
- Status Active
- Dining room 4.267m X 2.794m
Level: Main - Den 3.962m X 2.743m
Level: Main - Kitchen 4.293m X 3.962m
Level: Main - Living room Measurements not available X 16.0m
Level: Main - 2nd bedroom 3.607m X 2.743m
Level: Upper - 3rd bedroom Measurements not available
Level: Upper - Bonus room 4.47m X 3.658m
Level: Upper - 4th bedroom Measurements not available
Level: Upper - Primary bedroom Measurements not available X 14.0m
Level: Upper
- Listing source url Https://www.realtor.ca/real-estate/28728589/10-dalquist-ba-leduc-meadowview-parkledu
- Listing type identifier Idx

$-1,600
/ Month

